Спальня с серыми стенами – фото дизайна интерьера со средним бюджетом
Сортировать:
Бюджет
Сортировать:Популярное за сегодня
1 - 20 из 14 933 фото
1 из 3
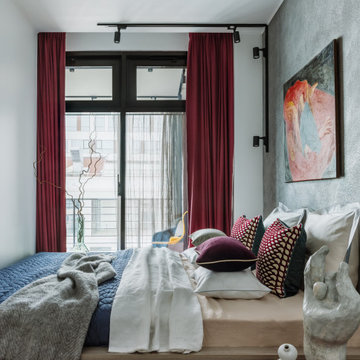
Апартаменты для временного проживания семьи из двух человек в ЖК TriBeCa. Интерьеры выполнены в современном стиле. Дизайн в проекте получился лаконичный, спокойный, но с интересными акцентами, изящно дополняющими общую картину. Зеркальные панели в прихожей увеличивают пространство, смотрятся стильно и оригинально. Современные картины в гостиной и спальне дополняют общую композицию и объединяют все цвета и полутона, которые мы использовали, создавая гармоничное пространство
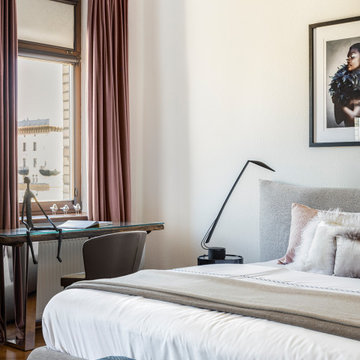
Спальня оформлена в нежных тонах с этническими элементами - письменный стол из натуральной древесины, фотографии туземных женщин,
Рабочее место в спальне - дань последней тенденции работать онлайн.
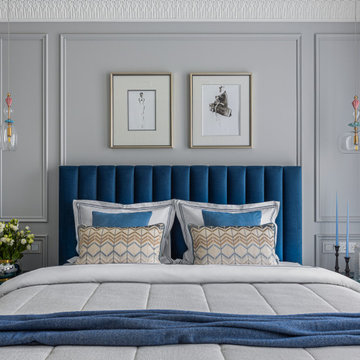
Источник вдохновения для домашнего уюта: хозяйская спальня среднего размера в классическом стиле с серыми стенами, паркетным полом среднего тона и коричневым полом

This boy’s modern room perfectly captures high school youth and masculinity. The soft grey and blue color scheme and taupe finishes provide a calm, sophisticated environment. The simplicity in the subtle striped duvet pattern and textured wallpaper add nice visual interest without becoming too dominating in the space.

Owners bedroom
На фото: хозяйская спальня среднего размера в стиле неоклассика (современная классика) с серыми стенами, ковровым покрытием, серым полом, многоуровневым потолком и панелями на части стены без камина
На фото: хозяйская спальня среднего размера в стиле неоклассика (современная классика) с серыми стенами, ковровым покрытием, серым полом, многоуровневым потолком и панелями на части стены без камина

Gardner/Fox designed and updated this home's master and third-floor bath, as well as the master bedroom. The first step in this renovation was enlarging the master bathroom by 25 sq. ft., which allowed us to expand the shower and incorporate a new double vanity. Updates to the master bedroom include installing a space-saving sliding barn door and custom built-in storage (in place of the existing traditional closets. These space-saving built-ins are easily organized and connected by a window bench seat. In the third floor bath, we updated the room's finishes and removed a tub to make room for a new shower and sauna.
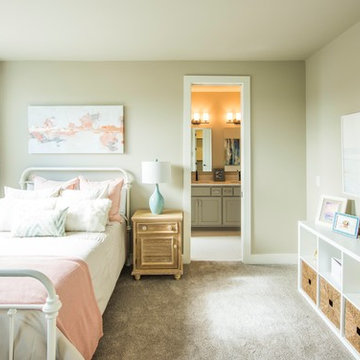
Modern Cottage Girl's Bedroom
Completed while at Michelle Tumlin Design
Photo Credit: Adam Barbe of Colab
Свежая идея для дизайна: маленькая спальня в стиле фьюжн с серыми стенами и ковровым покрытием для на участке и в саду - отличное фото интерьера
Свежая идея для дизайна: маленькая спальня в стиле фьюжн с серыми стенами и ковровым покрытием для на участке и в саду - отличное фото интерьера
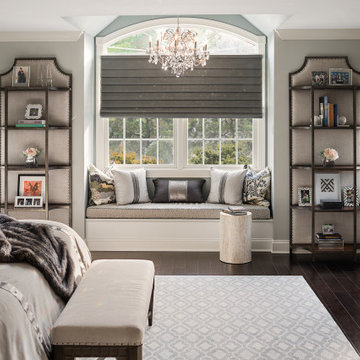
Источник вдохновения для домашнего уюта: хозяйская спальня среднего размера в стиле неоклассика (современная классика) с серыми стенами, темным паркетным полом и коричневым полом
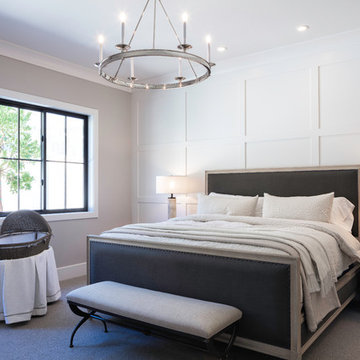
Sleek but subtle paneling on a bed wall really makes the room look amazing.
Идея дизайна: хозяйская спальня среднего размера в стиле неоклассика (современная классика) с серыми стенами, ковровым покрытием и серым полом
Идея дизайна: хозяйская спальня среднего размера в стиле неоклассика (современная классика) с серыми стенами, ковровым покрытием и серым полом
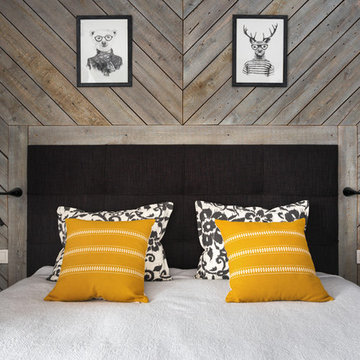
Антон Лихтарович - фото
Источник вдохновения для домашнего уюта: маленькая хозяйская спальня в скандинавском стиле с серыми стенами для на участке и в саду
Источник вдохновения для домашнего уюта: маленькая хозяйская спальня в скандинавском стиле с серыми стенами для на участке и в саду
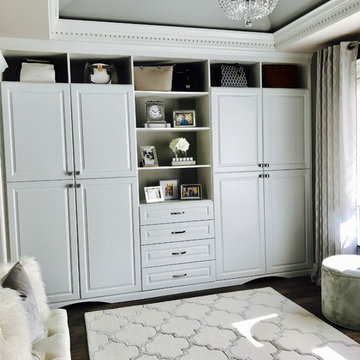
Both piece were created for storage in the master bedroom suite. Corner media cabinet is designed in white melamine laminate with accented fluted columns and raised panel drawers. Floor to ceiling wall unit has open shelving and doors conceal personal items. Built in wardrobe provides great use of space that allows for extra storage and compliments the room. Bob Younger for Closet Organizing Systems. Photograph provided by Monica Jackson
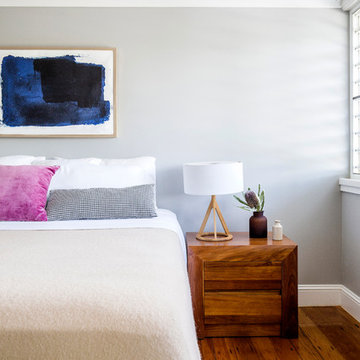
The master bedroom is flooded with natural light and features beautiful high ceilings, so a warm grey was used on the wall. An eclectic mix of furniture creates a casual and inviting space to retreat to.
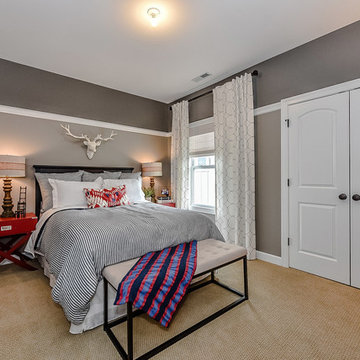
Introducing the Courtyard Collection at Sonoma, located near Ballantyne in Charlotte. These 51 single-family homes are situated with a unique twist, and are ideal for people looking for the lifestyle of a townhouse or condo, without shared walls. Lawn maintenance is included! All homes include kitchens with granite counters and stainless steel appliances, plus attached 2-car garages. Our 3 model homes are open daily! Schools are Elon Park Elementary, Community House Middle, Ardrey Kell High. The Hanna is a 2-story home which has everything you need on the first floor, including a Kitchen with an island and separate pantry, open Family/Dining room with an optional Fireplace, and the laundry room tucked away. Upstairs is a spacious Owner's Suite with large walk-in closet, double sinks, garden tub and separate large shower. You may change this to include a large tiled walk-in shower with bench seat and separate linen closet. There are also 3 secondary bedrooms with a full bath with double sinks.
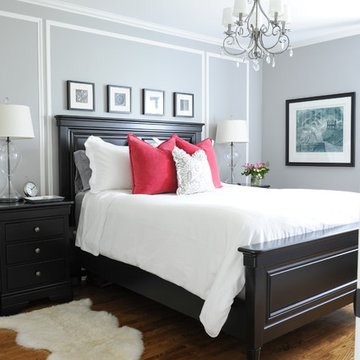
The small master bedroom in this 1950's era home lacked character as well as space so we added some molding detail to the focal wall behind the bed and kept furniture to a minimum, replacing the closet and dressers with built-in cabinetry along one wall. The black painted furniture provides a strong masculine foundation that is softened with a pretty chandelier, delicate hardware and deep coral velvet cushions that can be changed out with the seasons. Interior Design by Lori Steeves of Simply Home Decorating. Photos by Tracey Ayton Photography.
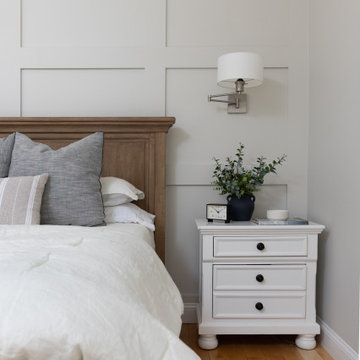
На фото: большая хозяйская спальня в стиле неоклассика (современная классика) с серыми стенами, светлым паркетным полом, стандартным камином, фасадом камина из дерева и деревянными стенами с
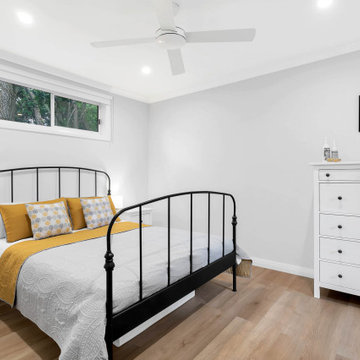
single guest bedroom with hybrid flooring
На фото: гостевая спальня среднего размера, (комната для гостей) в классическом стиле с серыми стенами, полом из винила и разноцветным полом
На фото: гостевая спальня среднего размера, (комната для гостей) в классическом стиле с серыми стенами, полом из винила и разноцветным полом
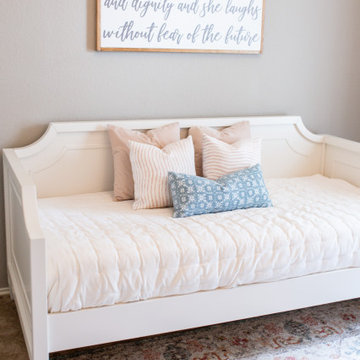
A simple, yet elegant bed set-up that is completed with an inspirational wall piece.
На фото: маленькая гостевая спальня (комната для гостей) в стиле неоклассика (современная классика) с серыми стенами и ковровым покрытием для на участке и в саду с
На фото: маленькая гостевая спальня (комната для гостей) в стиле неоклассика (современная классика) с серыми стенами и ковровым покрытием для на участке и в саду с

This project was executed remotely in close collaboration with the client. The primary bedroom actually had an unusual dilemma in that it had too many windows, making furniture placement awkward and difficult. We converted one wall of windows into a full corner-to-corner drapery wall, creating a beautiful and soft backdrop for their bed. We also designed a little boy’s nursery to welcome their first baby boy.
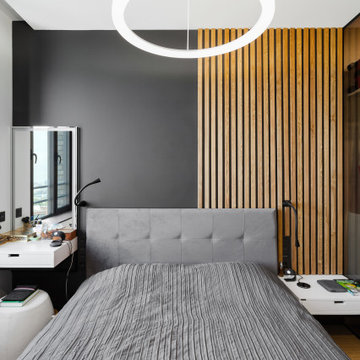
Спальня в двухкомнатной квартире. Стена за изголовьем отделана рейками.
Стильный дизайн: маленькая хозяйская спальня в современном стиле с серыми стенами, полом из ламината, бежевым полом, многоуровневым потолком и деревянными стенами для на участке и в саду - последний тренд
Стильный дизайн: маленькая хозяйская спальня в современном стиле с серыми стенами, полом из ламината, бежевым полом, многоуровневым потолком и деревянными стенами для на участке и в саду - последний тренд
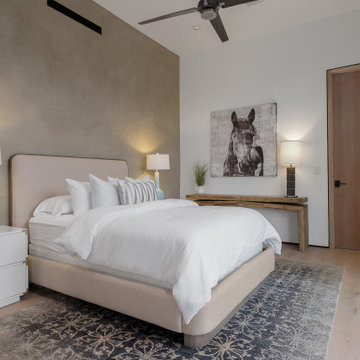
Идея дизайна: хозяйская спальня среднего размера в современном стиле с серыми стенами, паркетным полом среднего тона и коричневым полом
Спальня с серыми стенами – фото дизайна интерьера со средним бюджетом
1