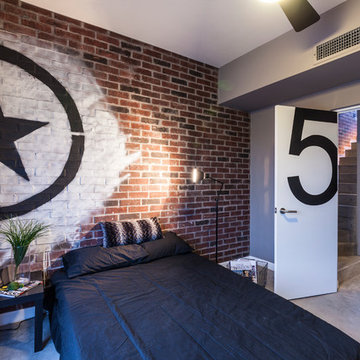Спальня с разноцветными стенами и бетонным полом – фото дизайна интерьера
Сортировать:
Бюджет
Сортировать:Популярное за сегодня
81 - 100 из 107 фото
1 из 3
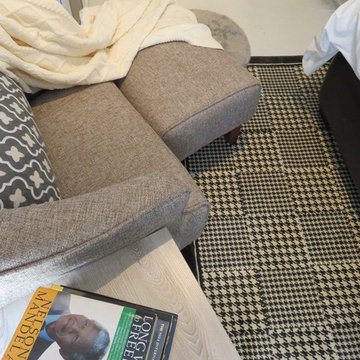
Пример оригинального дизайна: хозяйская спальня среднего размера в стиле шебби-шик с разноцветными стенами, бетонным полом и белым полом
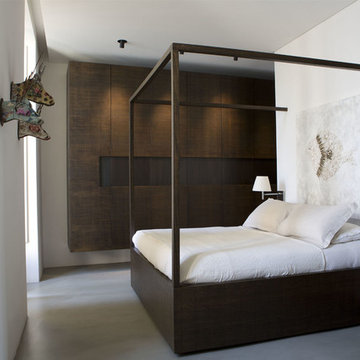
Свежая идея для дизайна: хозяйская спальня среднего размера в современном стиле с разноцветными стенами, бетонным полом и серым полом - отличное фото интерьера
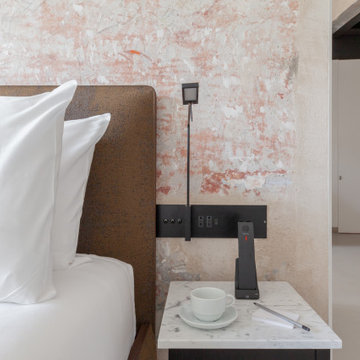
На фото: огромная хозяйская спальня в современном стиле с разноцветными стенами, бетонным полом и серым полом
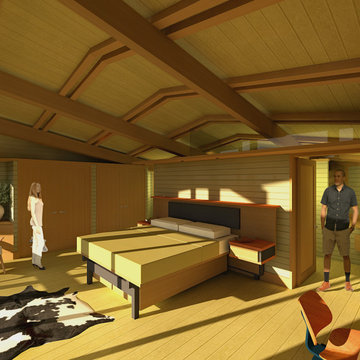
The clients called me on the recommendation from a neighbor of mine who had met them at a conference and learned of their need for an architect. They contacted me and after meeting to discuss their project they invited me to visit their site, not far from White Salmon in Washington State.
Initially, the couple discussed building a ‘Weekend’ retreat on their 20± acres of land. Their site was in the foothills of a range of mountains that offered views of both Mt. Adams to the North and Mt. Hood to the South. They wanted to develop a place that was ‘cabin-like’ but with a degree of refinement to it and take advantage of the primary views to the north, south and west. They also wanted to have a strong connection to their immediate outdoors.
Before long my clients came to the conclusion that they no longer perceived this as simply a weekend retreat but were now interested in making this their primary residence. With this new focus we concentrated on keeping the refined cabin approach but needed to add some additional functions and square feet to the original program.
They wanted to downsize from their current 3,500± SF city residence to a more modest 2,000 – 2,500 SF space. They desired a singular open Living, Dining and Kitchen area but needed to have a separate room for their television and upright piano. They were empty nesters and wanted only two bedrooms and decided that they would have two ‘Master’ bedrooms, one on the lower floor and the other on the upper floor (they planned to build additional ‘Guest’ cabins to accommodate others in the near future). The original scheme for the weekend retreat was only one floor with the second bedroom tucked away on the north side of the house next to the breezeway opposite of the carport.
Another consideration that we had to resolve was that the particular location that was deemed the best building site had diametrically opposed advantages and disadvantages. The views and primary solar orientations were also the source of the prevailing winds, out of the Southwest.
The resolve was to provide a semi-circular low-profile earth berm on the south/southwest side of the structure to serve as a wind-foil directing the strongest breezes up and over the structure. Because our selected site was in a saddle of land that then sloped off to the south/southwest the combination of the earth berm and the sloping hill would effectively created a ‘nestled’ form allowing the winds rushing up the hillside to shoot over most of the house. This allowed me to keep the favorable orientation to both the views and sun without being completely compromised by the winds.
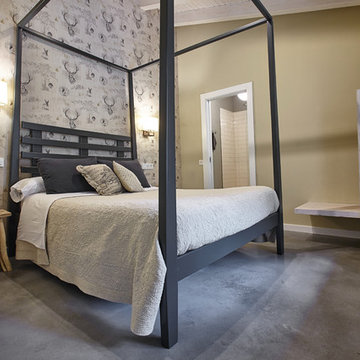
Helena Krol
Свежая идея для дизайна: хозяйская спальня среднего размера в стиле рустика с разноцветными стенами и бетонным полом - отличное фото интерьера
Свежая идея для дизайна: хозяйская спальня среднего размера в стиле рустика с разноцветными стенами и бетонным полом - отличное фото интерьера
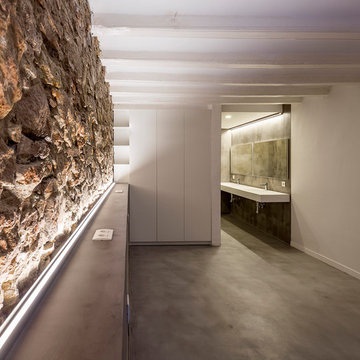
Reforma de apartamento a cargo de la empresa SpacePoint en el barrio del Raval, Barcelona.
Arquitecta: Susana Carabineiro
Fotografías: Julen Esnal Photography
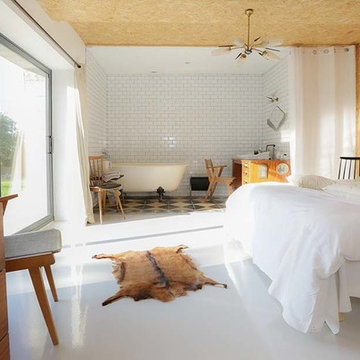
Arnaud Boussac
Идея дизайна: большая хозяйская спальня в стиле кантри с разноцветными стенами, бетонным полом и серым полом
Идея дизайна: большая хозяйская спальня в стиле кантри с разноцветными стенами, бетонным полом и серым полом
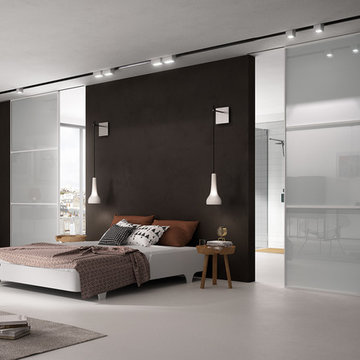
Modèle : DELINEO/2
Portes de 140x270 cm
Finition : Blanc Laqué
Verre : Blanc
Свежая идея для дизайна: спальня в современном стиле с разноцветными стенами и бетонным полом - отличное фото интерьера
Свежая идея для дизайна: спальня в современном стиле с разноцветными стенами и бетонным полом - отличное фото интерьера
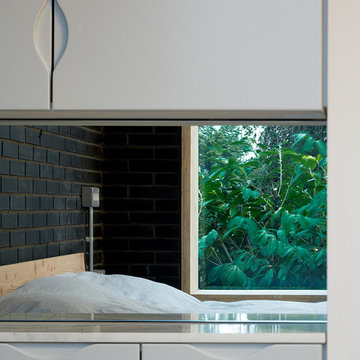
This was David and Sophie’s own first home; a true self-build, integrating planning, design, finance and construction into one fluid process. The project won a RIBA National award, the Small House Award at British Homes, the Daily Telegraph Homebuilding and Renovation Award, a New London Architecture commendation and a Manser Medal nomination.
It is a bijou house (829 sqft), built inside and out, in slim-format Dutch engineering brick – a robust material with a delicate black glaze. Interior structure and window reveals are in raw larch, while polished concrete floors flow between each of the rooms. Slabs of bookmatched Statuarietto marble are used throughout the house as a reflective contrast to the brick walls. The dramatic design revolves around the play of light and dark; carefully controlled moments of intensity and quiet shadow.
The bright first floor bathroom has a huge sheer glass ceiling that contrasts with the intense atmosphere of the living spaces. There is a sensation of being outside; showered in full sunshine or bathing under the stars. Space is carved into the walls throughout for everyday clutter; the T.V. and its cables are concealed behind black glass, the loo roll has its own marble niche; discreet storage fills every spare corner, buried into the brickwork.
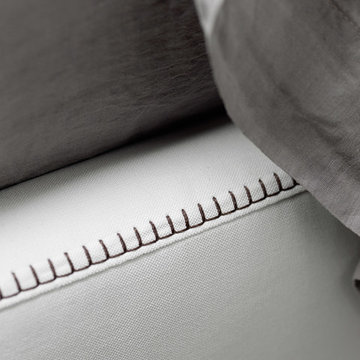
На фото: большая спальня в стиле модернизм с разноцветными стенами и бетонным полом
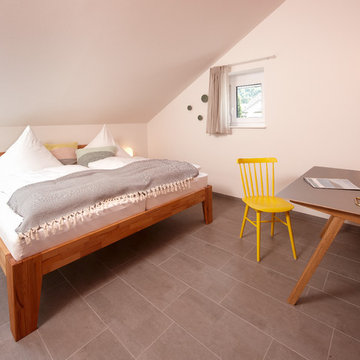
На фото: большая хозяйская спальня в скандинавском стиле с разноцветными стенами и бетонным полом без камина с
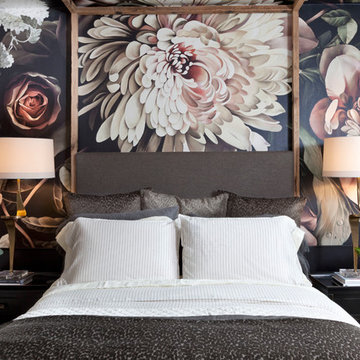
Emily Minton-Redfield
Источник вдохновения для домашнего уюта: гостевая спальня среднего размера, (комната для гостей): освещение в стиле фьюжн с разноцветными стенами, бетонным полом и серым полом без камина
Источник вдохновения для домашнего уюта: гостевая спальня среднего размера, (комната для гостей): освещение в стиле фьюжн с разноцветными стенами, бетонным полом и серым полом без камина
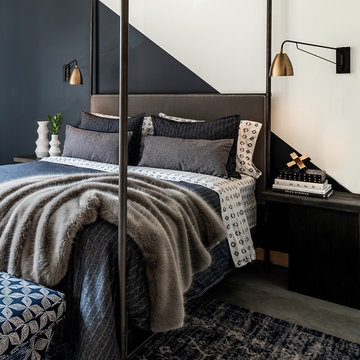
Contemporary Master Bedroom Retreat Has Semi-Diagonal-Painted Accent Wall.
This loft master bedroom has a contemporary style epitomized by the black canopy bed and diagonal-painted accent wall. Navy and white bedding, ottomans and an area rug complement the gray cement floor while adding soft texture to the space.
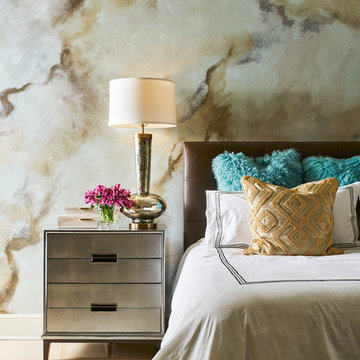
Luxe white bedding and colorful accent pillows balance out the elegant walls and furnishings.
Design: Wesley-Wayne Interiors
Photo: Stephen Karlisch
На фото: большая хозяйская спальня в стиле неоклассика (современная классика) с разноцветными стенами, бетонным полом и серым полом с
На фото: большая хозяйская спальня в стиле неоклассика (современная классика) с разноцветными стенами, бетонным полом и серым полом с
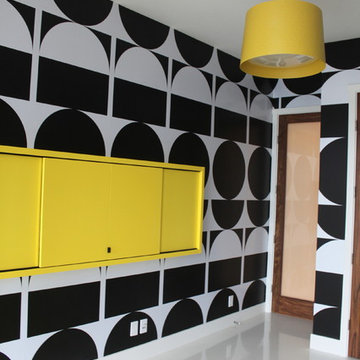
The redesign of this 2400sqft condo allowed mango to stray from our usual modest home renovation and play! Our client directed us to ‘Make it AWESOME!’ and reflective of its downtown location.
Ecologically, it hurt to gut a 3-year-old condo, but…… partitions, kitchen boxes, appliances, plumbing layout and toilets retained; all finishes, entry closet, partial dividing wall and lifeless fireplace demolished.
Marcel Wanders’ whimsical, timeless style & my client’s Tibetan collection inspired our design & palette of black, white, yellow & brushed bronze. Marcel’s wallpaper, furniture & lighting are featured throughout, along with Patricia Arquiola’s embossed tiles and lighting by Tom Dixon and Roll&Hill.
The rosewood prominent in the Shangri-La’s common areas suited our design; our local millworker used fsc rosewood veneers. Features include a rolling art piece hiding the tv, a bench nook at the front door and charcoal-stained wood walls inset with art. Ceaserstone countertops and fixtures from Watermark, Kohler & Zucchetti compliment the cabinetry.
A white concrete floor provides a clean, unifying base. Ceiling drops, inset with charcoal-painted embossed tin, define areas along with rugs by East India & FLOR. In the transition space is a Solus ethanol-based firebox.
Furnishings: Living Space, Inform, Mint Interiors & Provide
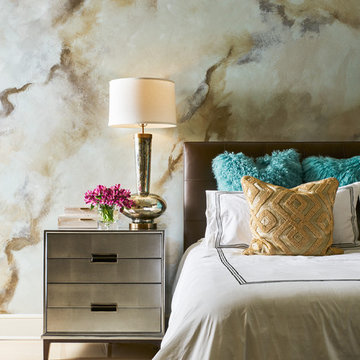
Luxe white bedding and colorful accent pillows balance out the elegant walls and furnishings.
Design: Wesley-Wayne Interiors
Photo: Stephen Karlisch
Пример оригинального дизайна: большая хозяйская спальня в стиле неоклассика (современная классика) с разноцветными стенами, бетонным полом и серым полом
Пример оригинального дизайна: большая хозяйская спальня в стиле неоклассика (современная классика) с разноцветными стенами, бетонным полом и серым полом
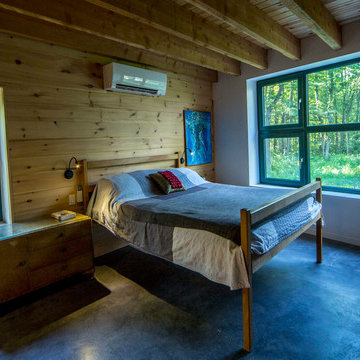
For this project, the goals were straight forward - a low energy, low maintenance home that would allow the "60 something couple” time and money to enjoy all their interests. Accessibility was also important since this is likely their last home. In the end the style is minimalist, but the raw, natural materials add texture that give the home a warm, inviting feeling.
The home has R-67.5 walls, R-90 in the attic, is extremely air tight (0.4 ACH) and is oriented to work with the sun throughout the year. As a result, operating costs of the home are minimal. The HVAC systems were chosen to work efficiently, but not to be complicated. They were designed to perform to the highest standards, but be simple enough for the owners to understand and manage.
The owners spend a lot of time camping and traveling and wanted the home to capture the same feeling of freedom that the outdoors offers. The spaces are practical, easy to keep clean and designed to create a free flowing space that opens up to nature beyond the large triple glazed Passive House windows. Built-in cubbies and shelving help keep everything organized and there is no wasted space in the house - Enough space for yoga, visiting family, relaxing, sculling boats and two home offices.
The most frequent comment of visitors is how relaxed they feel. This is a result of the unique connection to nature, the abundance of natural materials, great air quality, and the play of light throughout the house.
The exterior of the house is simple, but a striking reflection of the local farming environment. The materials are low maintenance, as is the landscaping. The siting of the home combined with the natural landscaping gives privacy and encourages the residents to feel close to local flora and fauna.
Photo Credit: Leon T. Switzer/Front Page Media Group
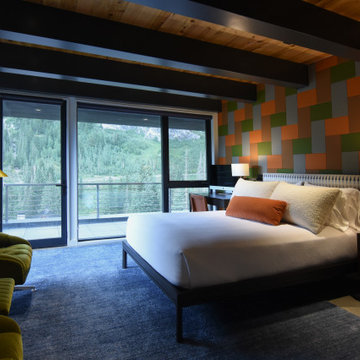
Источник вдохновения для домашнего уюта: хозяйская спальня в стиле модернизм с разноцветными стенами, бетонным полом, серым полом, деревянным потолком и деревянными стенами
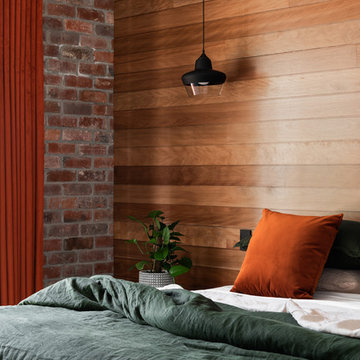
На фото: большая хозяйская спальня в стиле лофт с разноцветными стенами, бетонным полом и серым полом без камина с
Спальня с разноцветными стенами и бетонным полом – фото дизайна интерьера
5
