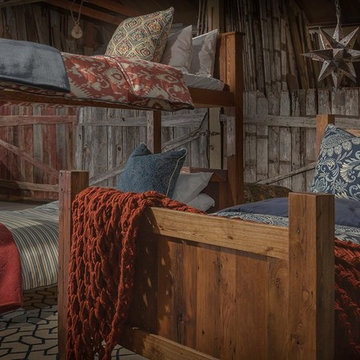Спальня с разноцветными стенами и бетонным полом – фото дизайна интерьера
Сортировать:
Бюджет
Сортировать:Популярное за сегодня
41 - 60 из 107 фото
1 из 3
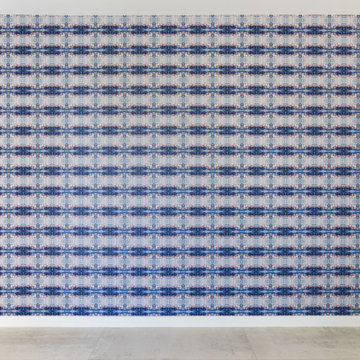
Description: Interior Design by Neal Stewart Designs ( http://nealstewartdesigns.com/). Architecture by Stocker Hoesterey Montenegro Architects ( http://www.shmarchitects.com/david-stocker-1/). Built by Coats Homes (www.coatshomes.com). Photography by Costa Christ Media ( https://www.costachrist.com/).
Others who worked on this project: Stocker Hoesterey Montenegro
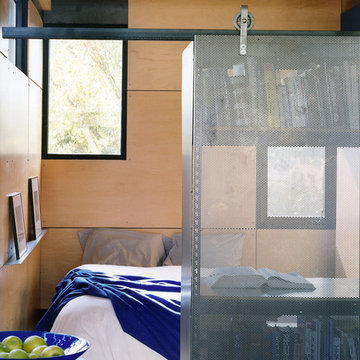
The Cubes are located in the center of old Jackson’s residential neighborhood. The concept of creating two structures, vertical in nature, was to provide privacy and elevated views of the mountain. Atop each Cube residence, a lush roof garden blends with nearby mountain views. In addition to greatly adding to the usable space of these compact units, the privacy of the elevated spaces lend themselves to summer sleeping and social gatherings.
Inside, flexibility allows these small spaces to be multifunctional. Sliding screens change spatial configurations to accommodate multiple uses. Industrial off the shelf materials make the spaces durable and provide a simple utilitarian character. Outside, oxidized sheet metal cladding blends into the landscape and colorful doors give identity to the residences.
A.I.A. Western Mountain Region Design Award of Honor 2004
A.I.A. Wyoming Chapter Design Award of Merit 2004
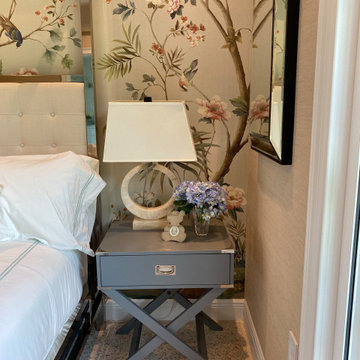
Gorgeous, Sweet and Sophisticated this tween bedroom will grow with her for years to come and eventually be converted into an office or guest bedroom.
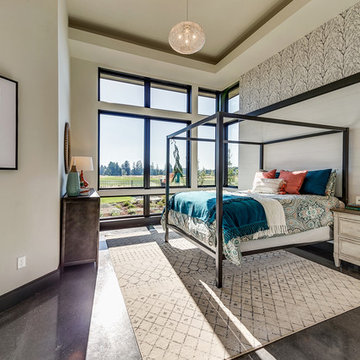
Steven R Haning
На фото: большая гостевая спальня (комната для гостей) в современном стиле с разноцветными стенами, бетонным полом и серым полом без камина с
На фото: большая гостевая спальня (комната для гостей) в современном стиле с разноцветными стенами, бетонным полом и серым полом без камина с
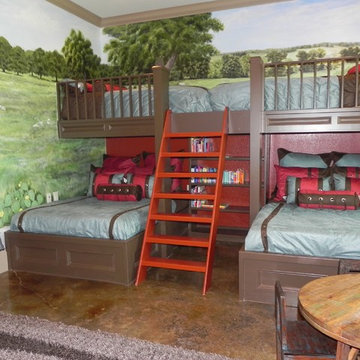
Стильный дизайн: гостевая спальня (комната для гостей) в стиле рустика с разноцветными стенами и бетонным полом - последний тренд
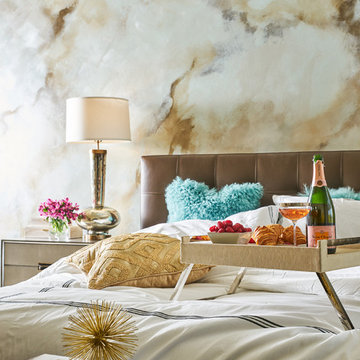
Luxe white bedding and colorful accent pillows balance out the elegant walls and furnishings.
Design: Wesley-Wayne Interiors
Photo: Stephen Karlisch
Стильный дизайн: большая хозяйская спальня в стиле неоклассика (современная классика) с разноцветными стенами, бетонным полом и серым полом - последний тренд
Стильный дизайн: большая хозяйская спальня в стиле неоклассика (современная классика) с разноцветными стенами, бетонным полом и серым полом - последний тренд
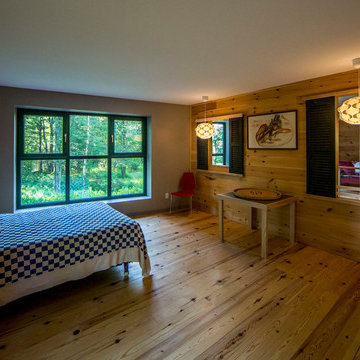
For this project, the goals were straight forward - a low energy, low maintenance home that would allow the "60 something couple” time and money to enjoy all their interests. Accessibility was also important since this is likely their last home. In the end the style is minimalist, but the raw, natural materials add texture that give the home a warm, inviting feeling.
The home has R-67.5 walls, R-90 in the attic, is extremely air tight (0.4 ACH) and is oriented to work with the sun throughout the year. As a result, operating costs of the home are minimal. The HVAC systems were chosen to work efficiently, but not to be complicated. They were designed to perform to the highest standards, but be simple enough for the owners to understand and manage.
The owners spend a lot of time camping and traveling and wanted the home to capture the same feeling of freedom that the outdoors offers. The spaces are practical, easy to keep clean and designed to create a free flowing space that opens up to nature beyond the large triple glazed Passive House windows. Built-in cubbies and shelving help keep everything organized and there is no wasted space in the house - Enough space for yoga, visiting family, relaxing, sculling boats and two home offices.
The most frequent comment of visitors is how relaxed they feel. This is a result of the unique connection to nature, the abundance of natural materials, great air quality, and the play of light throughout the house.
The exterior of the house is simple, but a striking reflection of the local farming environment. The materials are low maintenance, as is the landscaping. The siting of the home combined with the natural landscaping gives privacy and encourages the residents to feel close to local flora and fauna.
Photo Credit: Leon T. Switzer/Front Page Media Group
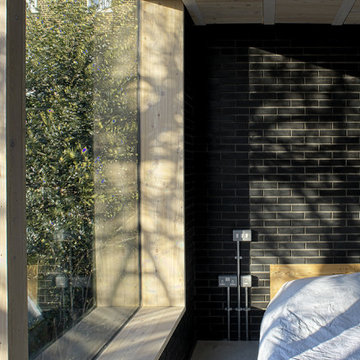
This was David and Sophie’s own first home; a true self-build, integrating planning, design, finance and construction into one fluid process. The project won a RIBA National award, the Small House Award at British Homes, the Daily Telegraph Homebuilding and Renovation Award, a New London Architecture commendation and a Manser Medal nomination.
It is a bijou house (829 sqft), built inside and out, in slim-format Dutch engineering brick – a robust material with a delicate black glaze. Interior structure and window reveals are in raw larch, while polished concrete floors flow between each of the rooms. Slabs of bookmatched Statuarietto marble are used throughout the house as a reflective contrast to the brick walls. The dramatic design revolves around the play of light and dark; carefully controlled moments of intensity and quiet shadow.
The bright first floor bathroom has a huge sheer glass ceiling that contrasts with the intense atmosphere of the living spaces. There is a sensation of being outside; showered in full sunshine or bathing under the stars. Space is carved into the walls throughout for everyday clutter; the T.V. and its cables are concealed behind black glass, the loo roll has its own marble niche; discreet storage fills every spare corner, buried into the brickwork.
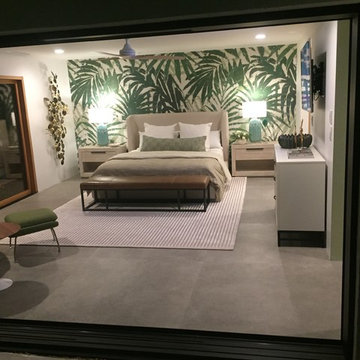
На фото: хозяйская спальня среднего размера в стиле ретро с разноцветными стенами, бетонным полом и серым полом без камина с
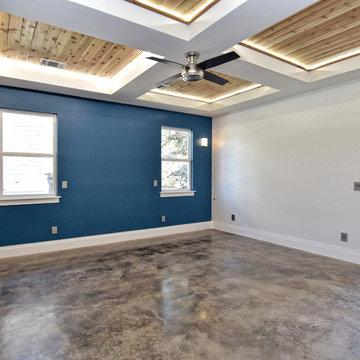
Идея дизайна: большая спальня в стиле лофт с разноцветными стенами, бетонным полом и серым полом
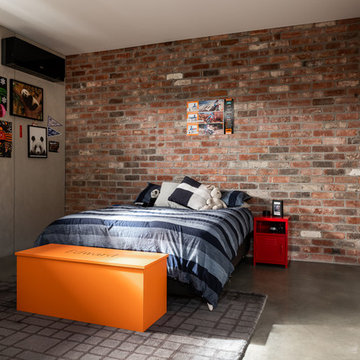
Пример оригинального дизайна: большая гостевая спальня (комната для гостей) в стиле лофт с разноцветными стенами, бетонным полом и серым полом без камина
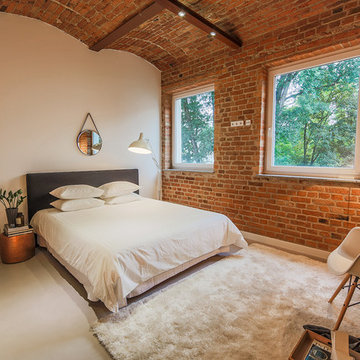
Свежая идея для дизайна: хозяйская спальня среднего размера в стиле лофт с разноцветными стенами, бетонным полом и серым полом - отличное фото интерьера
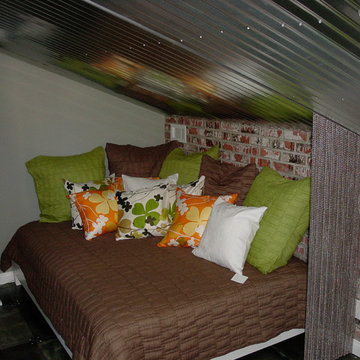
Свежая идея для дизайна: гостевая спальня среднего размера, (комната для гостей) в классическом стиле с разноцветными стенами и бетонным полом без камина - отличное фото интерьера
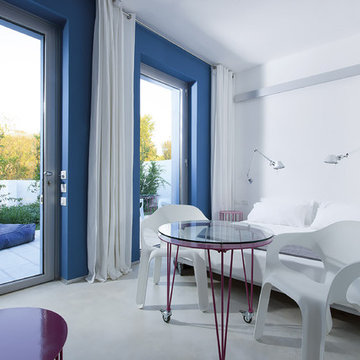
Пример оригинального дизайна: большая хозяйская спальня в современном стиле с разноцветными стенами и бетонным полом
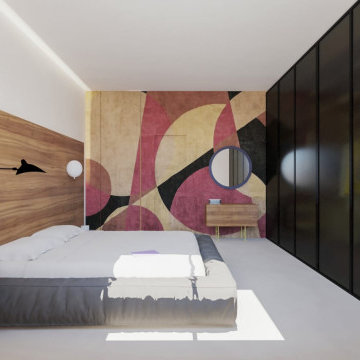
Источник вдохновения для домашнего уюта: хозяйская спальня среднего размера в современном стиле с разноцветными стенами, бетонным полом, серым полом, многоуровневым потолком и обоями на стенах
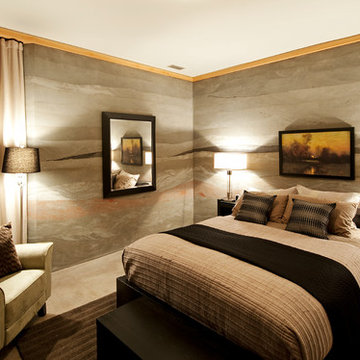
Идея дизайна: хозяйская спальня среднего размера в современном стиле с разноцветными стенами и бетонным полом без камина
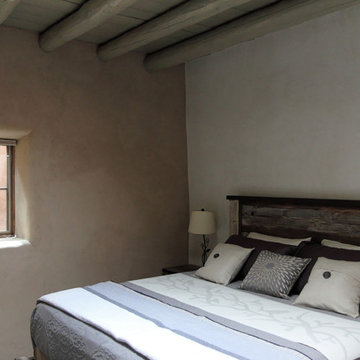
Bedroom with both hard trowel and mud plaster walls. Mud plaster wall is brown wall with window. Photo by Thomas Treece
Пример оригинального дизайна: гостевая спальня среднего размера, (комната для гостей) в стиле фьюжн с разноцветными стенами и бетонным полом
Пример оригинального дизайна: гостевая спальня среднего размера, (комната для гостей) в стиле фьюжн с разноцветными стенами и бетонным полом
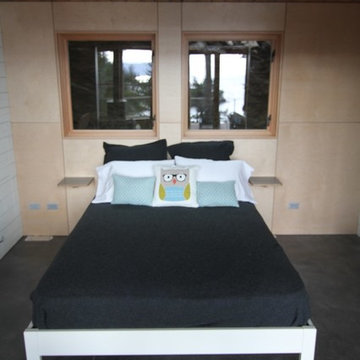
Chris Dahl
На фото: маленькая хозяйская спальня в стиле модернизм с разноцветными стенами и бетонным полом без камина для на участке и в саду с
На фото: маленькая хозяйская спальня в стиле модернизм с разноцветными стенами и бетонным полом без камина для на участке и в саду с
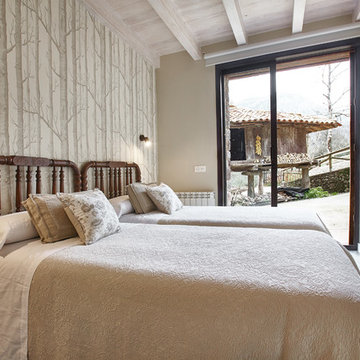
Helena Krol
Стильный дизайн: гостевая спальня среднего размера, (комната для гостей) в стиле рустика с разноцветными стенами и бетонным полом без камина - последний тренд
Стильный дизайн: гостевая спальня среднего размера, (комната для гостей) в стиле рустика с разноцветными стенами и бетонным полом без камина - последний тренд
Спальня с разноцветными стенами и бетонным полом – фото дизайна интерьера
3
