Спальня с любым фасадом камина – фото дизайна интерьера
Сортировать:
Бюджет
Сортировать:Популярное за сегодня
161 - 180 из 22 892 фото
1 из 2

Modern metal fireplace
На фото: большая гостевая спальня (комната для гостей) в современном стиле с белыми стенами, бетонным полом, стандартным камином, фасадом камина из металла и бежевым полом
На фото: большая гостевая спальня (комната для гостей) в современном стиле с белыми стенами, бетонным полом, стандартным камином, фасадом камина из металла и бежевым полом
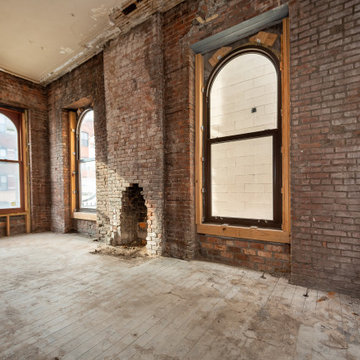
Implemented a moody and cozy bedroom for this dreamy Brooklyn brownstone.
Источник вдохновения для домашнего уюта: хозяйская спальня среднего размера в современном стиле с черными стенами, светлым паркетным полом, стандартным камином, фасадом камина из камня, серым полом, кессонным потолком и панелями на части стены
Источник вдохновения для домашнего уюта: хозяйская спальня среднего размера в современном стиле с черными стенами, светлым паркетным полом, стандартным камином, фасадом камина из камня, серым полом, кессонным потолком и панелями на части стены

With adjacent neighbors within a fairly dense section of Paradise Valley, Arizona, C.P. Drewett sought to provide a tranquil retreat for a new-to-the-Valley surgeon and his family who were seeking the modernism they loved though had never lived in. With a goal of consuming all possible site lines and views while maintaining autonomy, a portion of the house — including the entry, office, and master bedroom wing — is subterranean. This subterranean nature of the home provides interior grandeur for guests but offers a welcoming and humble approach, fully satisfying the clients requests.
While the lot has an east-west orientation, the home was designed to capture mainly north and south light which is more desirable and soothing. The architecture’s interior loftiness is created with overlapping, undulating planes of plaster, glass, and steel. The woven nature of horizontal planes throughout the living spaces provides an uplifting sense, inviting a symphony of light to enter the space. The more voluminous public spaces are comprised of stone-clad massing elements which convert into a desert pavilion embracing the outdoor spaces. Every room opens to exterior spaces providing a dramatic embrace of home to natural environment.
Grand Award winner for Best Interior Design of a Custom Home
The material palette began with a rich, tonal, large-format Quartzite stone cladding. The stone’s tones gaveforth the rest of the material palette including a champagne-colored metal fascia, a tonal stucco system, and ceilings clad with hemlock, a tight-grained but softer wood that was tonally perfect with the rest of the materials. The interior case goods and wood-wrapped openings further contribute to the tonal harmony of architecture and materials.
Grand Award Winner for Best Indoor Outdoor Lifestyle for a Home This award-winning project was recognized at the 2020 Gold Nugget Awards with two Grand Awards, one for Best Indoor/Outdoor Lifestyle for a Home, and another for Best Interior Design of a One of a Kind or Custom Home.
At the 2020 Design Excellence Awards and Gala presented by ASID AZ North, Ownby Design received five awards for Tonal Harmony. The project was recognized for 1st place – Bathroom; 3rd place – Furniture; 1st place – Kitchen; 1st place – Outdoor Living; and 2nd place – Residence over 6,000 square ft. Congratulations to Claire Ownby, Kalysha Manzo, and the entire Ownby Design team.
Tonal Harmony was also featured on the cover of the July/August 2020 issue of Luxe Interiors + Design and received a 14-page editorial feature entitled “A Place in the Sun” within the magazine.
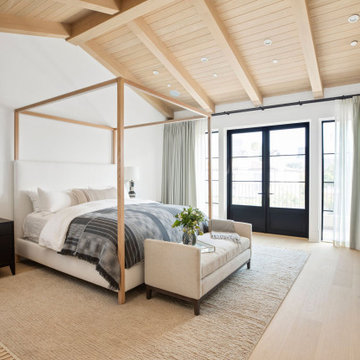
Идея дизайна: большая хозяйская спальня в стиле неоклассика (современная классика) с белыми стенами, светлым паркетным полом, стандартным камином, фасадом камина из камня, бежевым полом и потолком из вагонки

A rustic coastal retreat created to give our clients a sanctuary and place to escape the from the ebbs and flows of life.
На фото: огромная хозяйская спальня в морском стиле с бежевыми стенами, ковровым покрытием, двусторонним камином, фасадом камина из плитки, бежевым полом, сводчатым потолком и деревянными стенами с
На фото: огромная хозяйская спальня в морском стиле с бежевыми стенами, ковровым покрытием, двусторонним камином, фасадом камина из плитки, бежевым полом, сводчатым потолком и деревянными стенами с
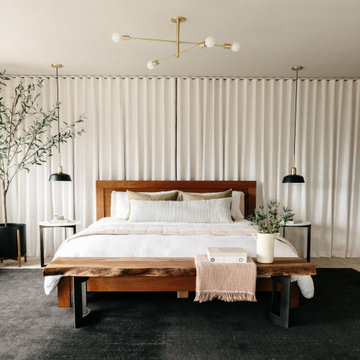
This project was executed remotely in close collaboration with the client. The primary bedroom actually had an unusual dilemma in that it had too many windows, making furniture placement awkward and difficult. We converted one wall of windows into a full corner-to-corner drapery wall, creating a beautiful and soft backdrop for their bed. We also designed a little boy’s nursery to welcome their first baby boy.
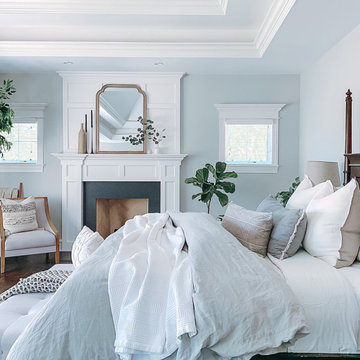
Свежая идея для дизайна: большая хозяйская, серо-белая спальня с синими стенами, темным паркетным полом, стандартным камином, фасадом камина из дерева, коричневым полом и сводчатым потолком - отличное фото интерьера

На фото: спальня в стиле кантри с белыми стенами, паркетным полом среднего тона, стандартным камином, фасадом камина из камня, коричневым полом, балками на потолке, потолком из вагонки, сводчатым потолком и панелями на части стены
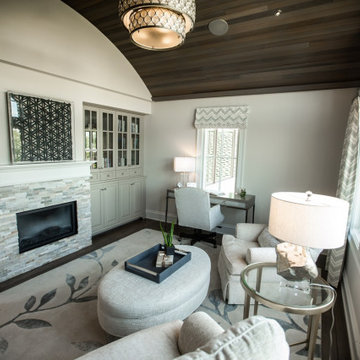
The wife’s sitting area, located just off the master bedroom, is what she calls her “spiritual retreat.” Against the tranquil color palette, we introduced just enough pattern to keep things lively, including the quiet chevron window treatments, leaf-and-branch carpet and the geometric artwork above the fireplace. The table lamp, with its mottled mercury glass base and crystal foot, set a glamorous tone in this feminine hide-away.
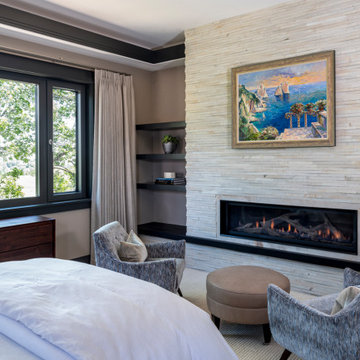
Пример оригинального дизайна: хозяйская спальня среднего размера в стиле кантри с белыми стенами, ковровым покрытием, стандартным камином, фасадом камина из камня и белым полом

Camp Wobegon is a nostalgic waterfront retreat for a multi-generational family. The home's name pays homage to a radio show the homeowner listened to when he was a child in Minnesota. Throughout the home, there are nods to the sentimental past paired with modern features of today.
The five-story home sits on Round Lake in Charlevoix with a beautiful view of the yacht basin and historic downtown area. Each story of the home is devoted to a theme, such as family, grandkids, and wellness. The different stories boast standout features from an in-home fitness center complete with his and her locker rooms to a movie theater and a grandkids' getaway with murphy beds. The kids' library highlights an upper dome with a hand-painted welcome to the home's visitors.
Throughout Camp Wobegon, the custom finishes are apparent. The entire home features radius drywall, eliminating any harsh corners. Masons carefully crafted two fireplaces for an authentic touch. In the great room, there are hand constructed dark walnut beams that intrigue and awe anyone who enters the space. Birchwood artisans and select Allenboss carpenters built and assembled the grand beams in the home.
Perhaps the most unique room in the home is the exceptional dark walnut study. It exudes craftsmanship through the intricate woodwork. The floor, cabinetry, and ceiling were crafted with care by Birchwood carpenters. When you enter the study, you can smell the rich walnut. The room is a nod to the homeowner's father, who was a carpenter himself.
The custom details don't stop on the interior. As you walk through 26-foot NanoLock doors, you're greeted by an endless pool and a showstopping view of Round Lake. Moving to the front of the home, it's easy to admire the two copper domes that sit atop the roof. Yellow cedar siding and painted cedar railing complement the eye-catching domes.
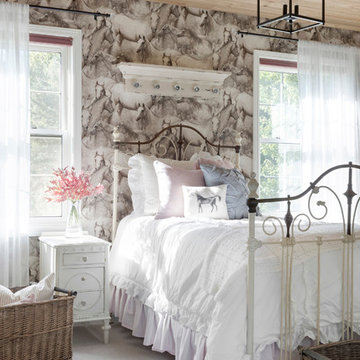
Пример оригинального дизайна: спальня среднего размера в стиле кантри с ковровым покрытием, фасадом камина из дерева, разноцветными стенами и серым полом
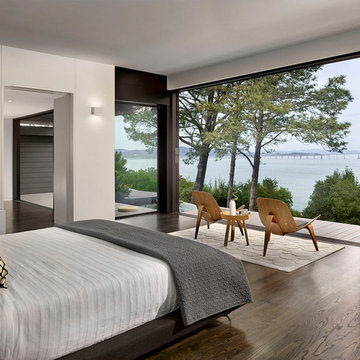
Cesar Rubio Photography
Идея дизайна: хозяйская спальня среднего размера в современном стиле с белыми стенами, темным паркетным полом, коричневым полом, двусторонним камином и фасадом камина из камня
Идея дизайна: хозяйская спальня среднего размера в современном стиле с белыми стенами, темным паркетным полом, коричневым полом, двусторонним камином и фасадом камина из камня
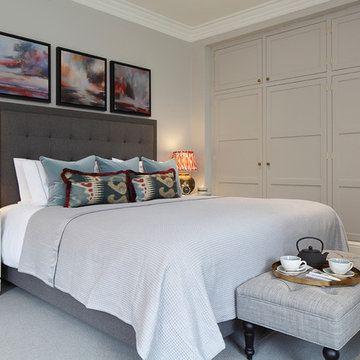
Master Bedroom
На фото: большая хозяйская спальня в стиле неоклассика (современная классика) с серыми стенами, ковровым покрытием, серым полом, стандартным камином и фасадом камина из дерева с
На фото: большая хозяйская спальня в стиле неоклассика (современная классика) с серыми стенами, ковровым покрытием, серым полом, стандартным камином и фасадом камина из дерева с
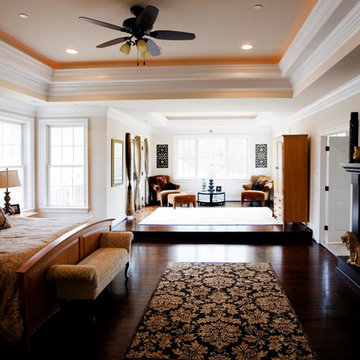
Источник вдохновения для домашнего уюта: огромная хозяйская спальня в классическом стиле с бежевыми стенами, темным паркетным полом, стандартным камином, фасадом камина из плитки и коричневым полом
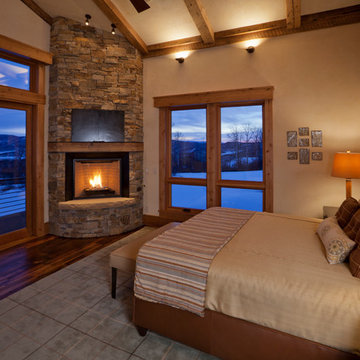
This master bedroom was designed to bring the outdoors in through the use of natural materials, and the greens and browns of the trees and the walls that look like a touch of sunlight - even on a cold gray winter day. The views of the surrounding mountains and fields are spectacular!
Tim Murphy - photographer

Complete master bedroom remodel with stacked stone fireplace, sliding barn door, swing arm wall sconces and rustic faux ceiling beams. New wall-wall carpet, transitional area rug, custom draperies, bedding and simple accessories help create a true master bedroom oasis.
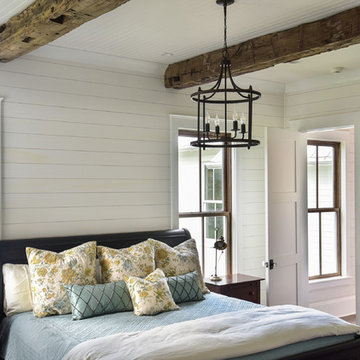
Пример оригинального дизайна: хозяйская спальня в стиле кантри с белыми стенами, темным паркетным полом, стандартным камином, фасадом камина из дерева и коричневым полом
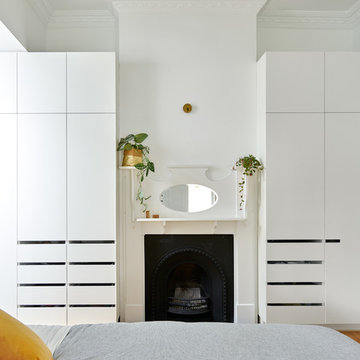
Photography by Dan Fuge
Свежая идея для дизайна: маленькая хозяйская спальня в современном стиле с белыми стенами, стандартным камином, фасадом камина из дерева, коричневым полом и паркетным полом среднего тона для на участке и в саду - отличное фото интерьера
Свежая идея для дизайна: маленькая хозяйская спальня в современном стиле с белыми стенами, стандартным камином, фасадом камина из дерева, коричневым полом и паркетным полом среднего тона для на участке и в саду - отличное фото интерьера

World Renowned Architecture Firm Fratantoni Design created this beautiful home! They design home plans for families all over the world in any size and style. They also have in-house Interior Designer Firm Fratantoni Interior Designers and world class Luxury Home Building Firm Fratantoni Luxury Estates! Hire one or all three companies to design and build and or remodel your home!
Спальня с любым фасадом камина – фото дизайна интерьера
9