Спальня с желтыми стенами и любым фасадом камина – фото дизайна интерьера
Сортировать:
Бюджет
Сортировать:Популярное за сегодня
1 - 20 из 467 фото
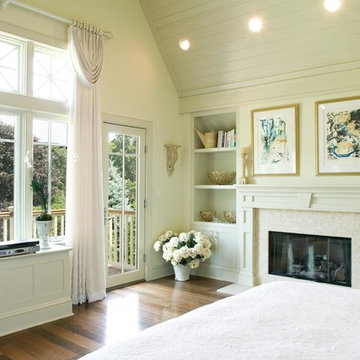
Источник вдохновения для домашнего уюта: большая хозяйская спальня с желтыми стенами, паркетным полом среднего тона, стандартным камином и фасадом камина из плитки

На фото: хозяйская спальня среднего размера в классическом стиле с желтыми стенами, ковровым покрытием, стандартным камином и фасадом камина из кирпича
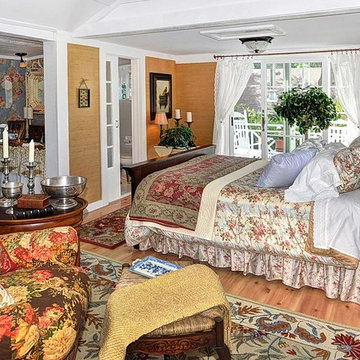
The Winter Master Suite features wood floors, grass cloth wall coverings, built-in shelves and was the original cottage. The windows behind the headboard were the original exterior windows but now open into the office area.
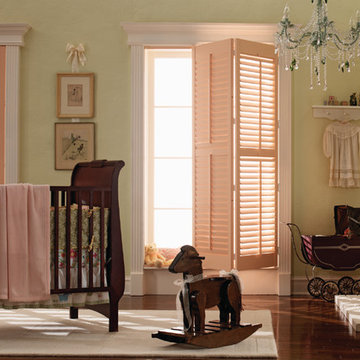
Пример оригинального дизайна: большая гостевая спальня (комната для гостей) в классическом стиле с желтыми стенами, темным паркетным полом, стандартным камином и фасадом камина из дерева
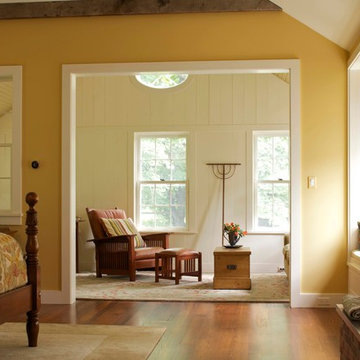
Mick Hales
Свежая идея для дизайна: большая хозяйская спальня в стиле кантри с желтыми стенами, паркетным полом среднего тона, стандартным камином и фасадом камина из кирпича - отличное фото интерьера
Свежая идея для дизайна: большая хозяйская спальня в стиле кантри с желтыми стенами, паркетным полом среднего тона, стандартным камином и фасадом камина из кирпича - отличное фото интерьера
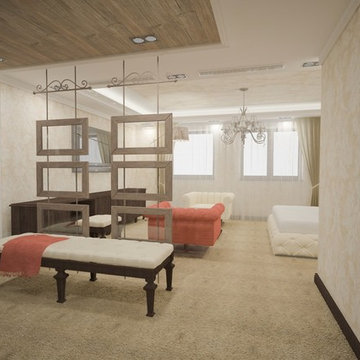
Идея дизайна: гостевая спальня среднего размера, (комната для гостей) в средиземноморском стиле с желтыми стенами, ковровым покрытием и фасадом камина из камня без камина

Extensive valley and mountain views inspired the siting of this simple L-shaped house that is anchored into the landscape. This shape forms an intimate courtyard with the sweeping views to the south. Looking back through the entry, glass walls frame the view of a significant mountain peak justifying the plan skew.
The circulation is arranged along the courtyard in order that all the major spaces have access to the extensive valley views. A generous eight-foot overhang along the southern portion of the house allows for sun shading in the summer and passive solar gain during the harshest winter months. The open plan and generous window placement showcase views throughout the house. The living room is located in the southeast corner of the house and cantilevers into the landscape affording stunning panoramic views.
Project Year: 2012
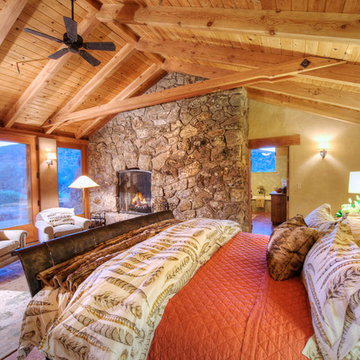
The magnificent Casey Flat Ranch Guinda CA consists of 5,284.43 acres in the Capay Valley and abuts the eastern border of Napa Valley, 90 minutes from San Francisco.
There are 24 acres of vineyard, a grass-fed Longhorn cattle herd (with 95 pairs), significant 6-mile private road and access infrastructure, a beautiful ~5,000 square foot main house, a pool, a guest house, a manager's house, a bunkhouse and a "honeymoon cottage" with total accommodation for up to 30 people.
Agriculture improvements include barn, corral, hay barn, 2 vineyard buildings, self-sustaining solar grid and 6 water wells, all managed by full time Ranch Manager and Vineyard Manager.The climate at the ranch is similar to northern St. Helena with diurnal temperature fluctuations up to 40 degrees of warm days, mild nights and plenty of sunshine - perfect weather for both Bordeaux and Rhone varieties. The vineyard produces grapes for wines under 2 brands: "Casey Flat Ranch" and "Open Range" varietals produced include Cabernet Sauvignon, Cabernet Franc, Syrah, Grenache, Mourvedre, Sauvignon Blanc and Viognier.
There is expansion opportunity of additional vineyards to more than 80 incremental acres and an additional 50-100 acres for potential agricultural business of walnuts, olives and other products.
Casey Flat Ranch brand longhorns offer a differentiated beef delight to families with ranch-to-table program of lean, superior-taste "Coddled Cattle". Other income opportunities include resort-retreat usage for Bay Area individuals and corporations as a hunting lodge, horse-riding ranch, or elite conference-retreat.
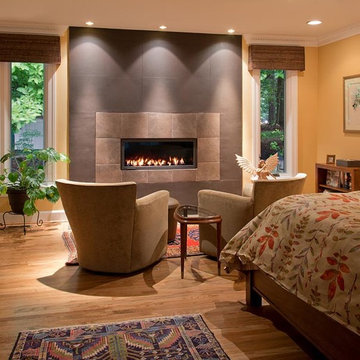
New leather clad gas log fireplace in Master Bedroom exudes quiet serenity. Carpets, comfortable seating, new bed-coverings update this nest.
Photographer - Eric Taylor
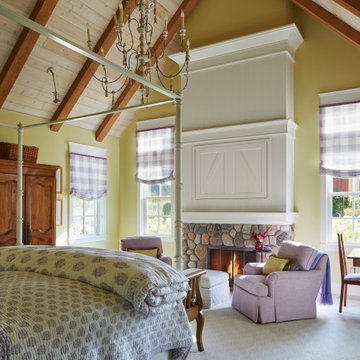
Свежая идея для дизайна: хозяйская спальня в стиле кантри с желтыми стенами, ковровым покрытием, стандартным камином, фасадом камина из камня, серым полом и сводчатым потолком - отличное фото интерьера
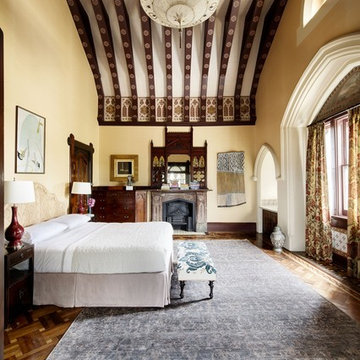
Thomas Dalhoff
На фото: огромная хозяйская спальня в классическом стиле с желтыми стенами, паркетным полом среднего тона, печью-буржуйкой, фасадом камина из дерева и коричневым полом
На фото: огромная хозяйская спальня в классическом стиле с желтыми стенами, паркетным полом среднего тона, печью-буржуйкой, фасадом камина из дерева и коричневым полом
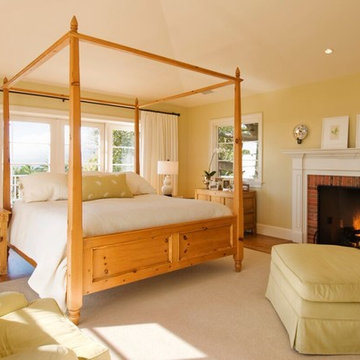
Свежая идея для дизайна: большая хозяйская спальня в классическом стиле с желтыми стенами, ковровым покрытием, стандартным камином, фасадом камина из кирпича и бежевым полом - отличное фото интерьера
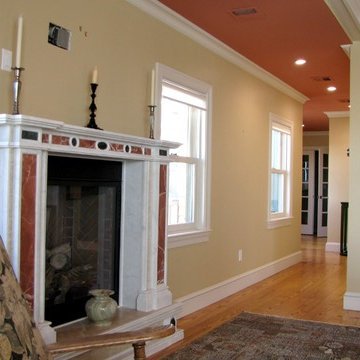
For the walls in the hall and master bedroom we used Emerald Sherwin Williams 6128 Blonde. Then on the ceiling we used Sherwin William 6340 Baked Clay.
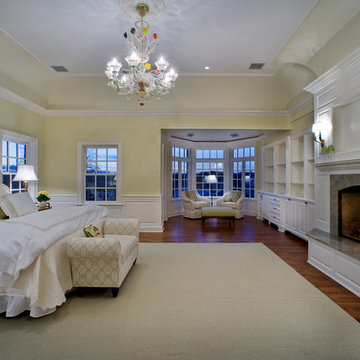
Идея дизайна: большая хозяйская спальня в классическом стиле с желтыми стенами, паркетным полом среднего тона, стандартным камином, фасадом камина из камня и коричневым полом
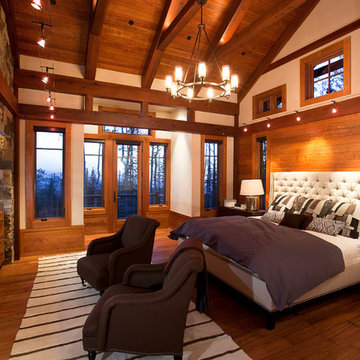
На фото: хозяйская спальня среднего размера в стиле рустика с желтыми стенами, темным паркетным полом, стандартным камином и фасадом камина из металла с

Photography by Lucas Henning.
Пример оригинального дизайна: маленькая спальня на антресоли в стиле модернизм с желтыми стенами, полом из керамогранита, двусторонним камином, фасадом камина из камня и бежевым полом для на участке и в саду
Пример оригинального дизайна: маленькая спальня на антресоли в стиле модернизм с желтыми стенами, полом из керамогранита, двусторонним камином, фасадом камина из камня и бежевым полом для на участке и в саду
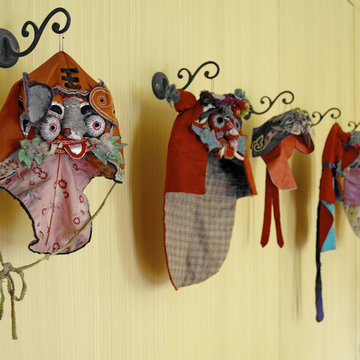
www.ellenmcdermott.com
Стильный дизайн: гостевая спальня среднего размера, (комната для гостей) в стиле неоклассика (современная классика) с желтыми стенами, паркетным полом среднего тона, стандартным камином и фасадом камина из камня - последний тренд
Стильный дизайн: гостевая спальня среднего размера, (комната для гостей) в стиле неоклассика (современная классика) с желтыми стенами, паркетным полом среднего тона, стандартным камином и фасадом камина из камня - последний тренд
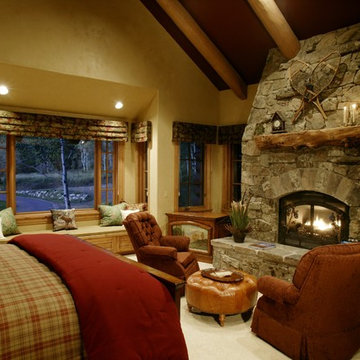
Interiors by: Drayton Designs, Inc.
Contact: Anne Roberts
Type: Interior Designer
Address: Yorba Linda, CA 92886
Phone: 714-779-1430
Стильный дизайн: спальня в стиле рустика с желтыми стенами, ковровым покрытием, стандартным камином и фасадом камина из камня - последний тренд
Стильный дизайн: спальня в стиле рустика с желтыми стенами, ковровым покрытием, стандартным камином и фасадом камина из камня - последний тренд
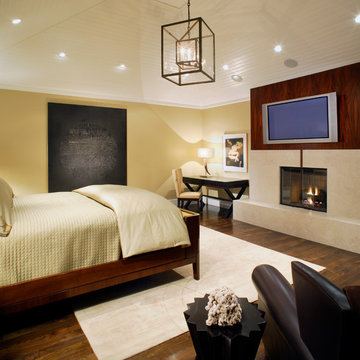
Contemporary Master Bedroom
Пример оригинального дизайна: большая хозяйская спальня в современном стиле с желтыми стенами, темным паркетным полом, стандартным камином и фасадом камина из камня
Пример оригинального дизайна: большая хозяйская спальня в современном стиле с желтыми стенами, темным паркетным полом, стандартным камином и фасадом камина из камня
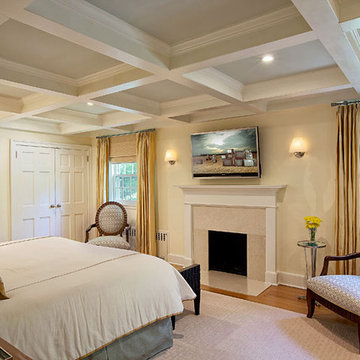
This master bedroom suite is light and airy. The blue ceiling is relaxing and provides an element of surprise. A home office and bathroom/closet/dressing area add to the convenience of the master suite.
Спальня с желтыми стенами и любым фасадом камина – фото дизайна интерьера
1