Спальня с любым фасадом камина и стенами из вагонки – фото дизайна интерьера
Сортировать:
Бюджет
Сортировать:Популярное за сегодня
1 - 20 из 99 фото

Before & After Master Bedroom Makeover
From floor to ceiling and everything in between including herringbone tile flooring, shiplap wall feature, and faux beams. This room got a major makeover that was budget-friendly.
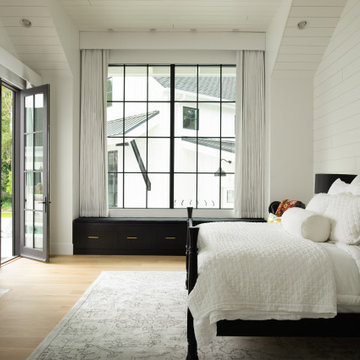
Свежая идея для дизайна: спальня в стиле кантри с белыми стенами, паркетным полом среднего тона, стандартным камином, фасадом камина из кирпича, коричневым полом, сводчатым потолком и стенами из вагонки - отличное фото интерьера

Beth Singer
Идея дизайна: хозяйская спальня в стиле рустика с синими стенами, паркетным полом среднего тона, угловым камином, фасадом камина из камня, коричневым полом, балками на потолке и стенами из вагонки
Идея дизайна: хозяйская спальня в стиле рустика с синими стенами, паркетным полом среднего тона, угловым камином, фасадом камина из камня, коричневым полом, балками на потолке и стенами из вагонки
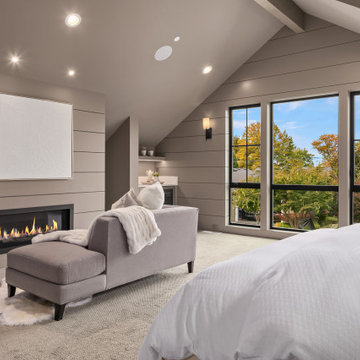
Luxury modern farmhouse master bedroom featuring jumbo shiplap accent wall and fireplace, oversized pendants, custom built-ins, wet bar, and vaulted ceilings.
Paint color: SW Elephant Ear
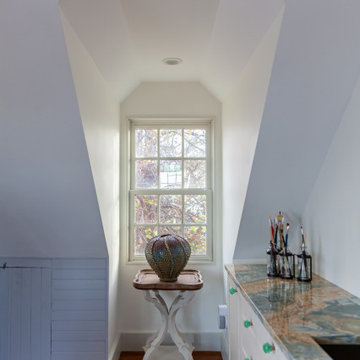
The master bedroom of this Rockport Coastal Cottage Conversion includes a custom headboard with storage, Stone Veneered Fireplace with a wood slap Mantle and an art studio.

Vaulted cathedral ceiling/roof in the loft. Nice view once its finished and the bed and furnitures in. Cant remember the exact finished height but some serious headroom for a little cabin loft. I think it was around 13' to the peak from the loft floor. Knee walls were around 2' high on the sides. Love the natural checking and cracking of the timber rafters and wall framing.
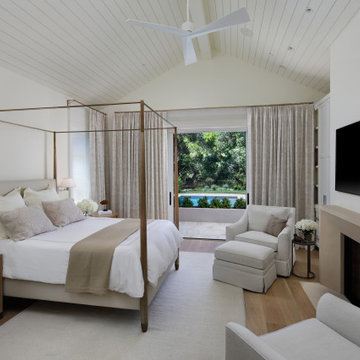
Пример оригинального дизайна: хозяйская спальня в стиле кантри с белыми стенами, светлым паркетным полом, стандартным камином, фасадом камина из камня, коричневым полом, сводчатым потолком и стенами из вагонки
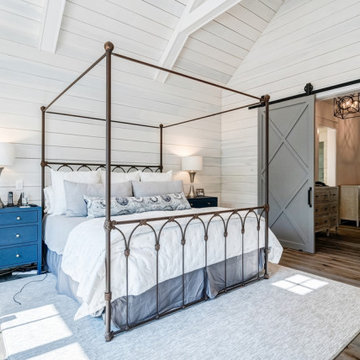
Источник вдохновения для домашнего уюта: хозяйская спальня в стиле модернизм с белыми стенами, фасадом камина из камня, сводчатым потолком и стенами из вагонки
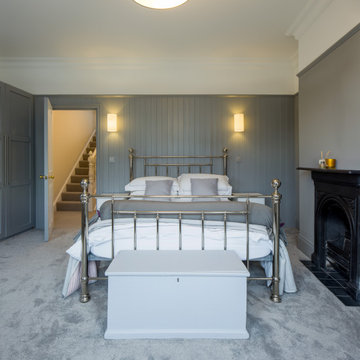
James Dale Architects were appointed to design and oversee the refurbishment and extension of this large Victorian Terrace in Walthamstow, north east London.
To maximise the additional space created a sympathetic remodelling was needed throughout, it was essential to keep the essence of the historic home whilst also making it usable for modern living. The bedrooms on the 1st floor used muted colours to fit into the period home.

Стильный дизайн: большая хозяйская спальня в стиле кантри с серыми стенами, ковровым покрытием, двусторонним камином, фасадом камина из плитки, серым полом, балками на потолке и стенами из вагонки - последний тренд
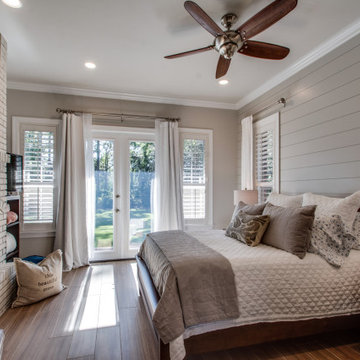
This master suite received a full renovation. The fireplace brick was painted.
Идея дизайна: хозяйская спальня среднего размера в стиле неоклассика (современная классика) с серыми стенами, стандартным камином, фасадом камина из кирпича, коричневым полом и стенами из вагонки
Идея дизайна: хозяйская спальня среднего размера в стиле неоклассика (современная классика) с серыми стенами, стандартным камином, фасадом камина из кирпича, коричневым полом и стенами из вагонки
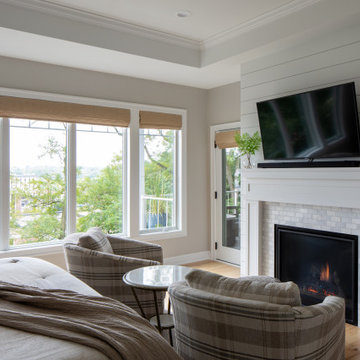
A primary bedroom centered under a beautiful tray ceiling with crown molding. Shiplap lines the accent wall behind the bed. Seating focuses on the cozy fireplace. with a marble tile and shiplap wall. Soft subtle colors create a relaxing space to wind down in.

Идея дизайна: большая хозяйская спальня в классическом стиле с серыми стенами, паркетным полом среднего тона, двусторонним камином, фасадом камина из плитки, коричневым полом, сводчатым потолком и стенами из вагонки
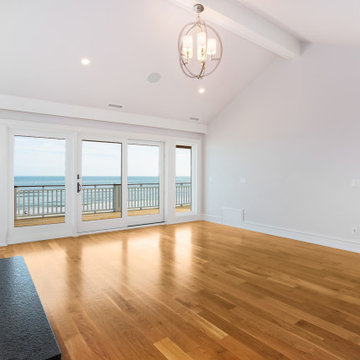
Gorgeous master bedroom remodel overlooking the Atlantic Ocean complete with an oversized gas fireplace and wide plank hardwood floors.
Свежая идея для дизайна: большая хозяйская спальня в морском стиле с серыми стенами, светлым паркетным полом, стандартным камином, фасадом камина из камня, бежевым полом, сводчатым потолком и стенами из вагонки - отличное фото интерьера
Свежая идея для дизайна: большая хозяйская спальня в морском стиле с серыми стенами, светлым паркетным полом, стандартным камином, фасадом камина из камня, бежевым полом, сводчатым потолком и стенами из вагонки - отличное фото интерьера
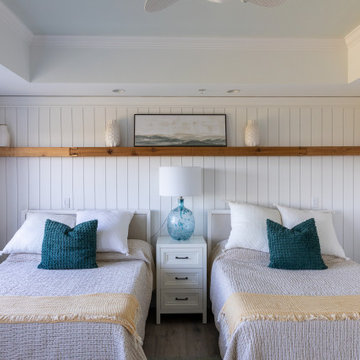
На фото: хозяйская спальня среднего размера в морском стиле с белыми стенами, паркетным полом среднего тона, фасадом камина из дерева, серым полом, многоуровневым потолком и стенами из вагонки
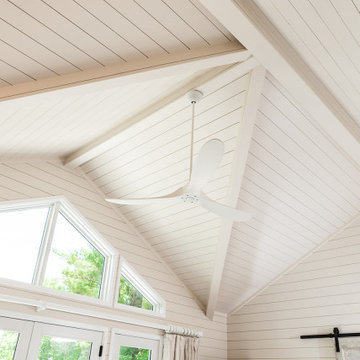
Beautiful soft bedroom design for a contemporary lake house in the shores of Lake Champlain in Essex, NY. Soft neutrals, plush fabrics and linen bed coverings. An inset gas fireplace grounds the space with a custom made wood mantle.
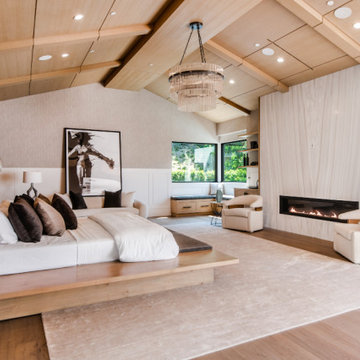
A rare and secluded paradise, the Woodvale Estate is a true modern masterpiece perfect to impress even the most discerning of clientele. At the pinnacle of luxury, this one-of-a-kind new construction features all the modern amenities that one could ever dream of. Situated on an expansive and lush over 35,000 square foot lot with truly unparalleled privacy, this modern estate boasts over 21,000 square feet of meticulously crafted and designer done living space. Behind the hedged, walled, and gated entry find a large motor court leading into the jaw-dropping entryway to this majestic modern marvel. Superlative features include chef's prep kitchen, home theater, professional gym, full spa, hair salon, elevator, temperature-controlled wine storage, 14 car garage that doubles as an event space, outdoor basketball court, and fabulous detached two-story guesthouse. The primary bedroom suite offers a perfectly picturesque escape complete with massive dual walk-in closets, dual spa-like baths, massive outdoor patio, romantic fireplace, and separate private balcony with hot tub. With a truly optimal layout for enjoying the best modern amenities and embracing the California lifestyle, the open floor plan provides spacious living, dining, and family rooms and open entertainer's kitchen with large chef's island, breakfast bar, state-of-the-art appliances, and motorized sliding glass doors for the ultimate enjoyment with ease, class, and sophistication. Enjoy every conceivable amenity and luxury afforded in this truly magnificent and awe-inspiring property that simply put, stands in a class all its own.
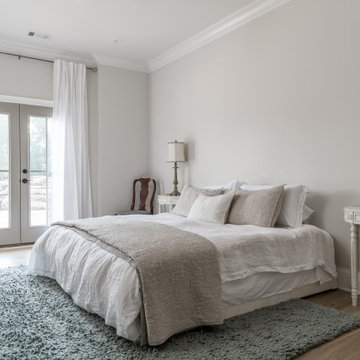
This full basement renovation included adding a mudroom area, media room, a bedroom, a full bathroom, a game room, a kitchen, a gym and a beautiful custom wine cellar. Our clients are a family that is growing, and with a new baby, they wanted a comfortable place for family to stay when they visited, as well as space to spend time themselves. They also wanted an area that was easy to access from the pool for entertaining, grabbing snacks and using a new full pool bath.We never treat a basement as a second-class area of the house. Wood beams, customized details, moldings, built-ins, beadboard and wainscoting give the lower level main-floor style. There’s just as much custom millwork as you’d see in the formal spaces upstairs. We’re especially proud of the wine cellar, the media built-ins, the customized details on the island, the custom cubbies in the mudroom and the relaxing flow throughout the entire space.
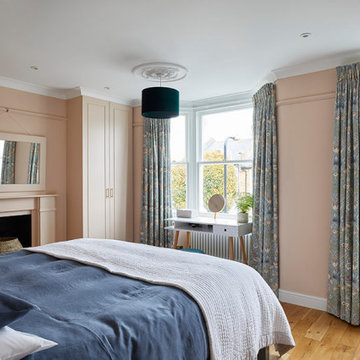
Идея дизайна: хозяйская спальня среднего размера в стиле неоклассика (современная классика) с розовыми стенами, паркетным полом среднего тона, стандартным камином, фасадом камина из штукатурки, коричневым полом и стенами из вагонки
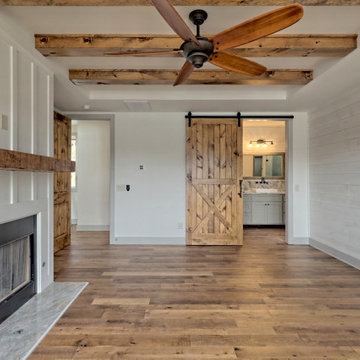
This large custom Farmhouse style home features Hardie board & batten siding, cultured stone, arched, double front door, custom cabinetry, and stained accents throughout.
Спальня с любым фасадом камина и стенами из вагонки – фото дизайна интерьера
1