Спальня с фасадом камина из бетона – фото дизайна интерьера
Сортировать:
Бюджет
Сортировать:Популярное за сегодня
101 - 120 из 575 фото
1 из 2
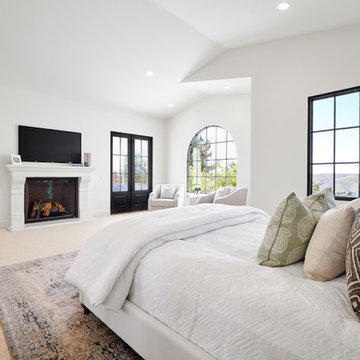
fabulous photos by Tsutsumida
Идея дизайна: хозяйская спальня среднего размера в средиземноморском стиле с белыми стенами, ковровым покрытием, стандартным камином, фасадом камина из бетона и бежевым полом
Идея дизайна: хозяйская спальня среднего размера в средиземноморском стиле с белыми стенами, ковровым покрытием, стандартным камином, фасадом камина из бетона и бежевым полом
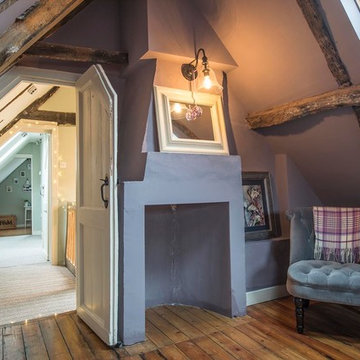
Damian James Bramley, DJB Photography
На фото: маленькая гостевая спальня (комната для гостей) на мансарде в стиле кантри с паркетным полом среднего тона, угловым камином, фасадом камина из бетона и фиолетовыми стенами для на участке и в саду
На фото: маленькая гостевая спальня (комната для гостей) на мансарде в стиле кантри с паркетным полом среднего тона, угловым камином, фасадом камина из бетона и фиолетовыми стенами для на участке и в саду
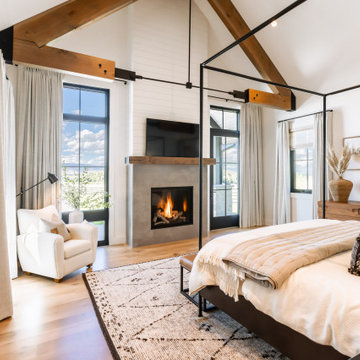
Primary bedroom with fireplace and exposed wood beams
Идея дизайна: хозяйская спальня в стиле кантри с белыми стенами, фасадом камина из бетона и балками на потолке
Идея дизайна: хозяйская спальня в стиле кантри с белыми стенами, фасадом камина из бетона и балками на потолке

Masculine Luxe Master Suite
На фото: огромная хозяйская спальня в стиле модернизм с серыми стенами, светлым паркетным полом, двусторонним камином, фасадом камина из бетона и серым полом с
На фото: огромная хозяйская спальня в стиле модернизм с серыми стенами, светлым паркетным полом, двусторонним камином, фасадом камина из бетона и серым полом с
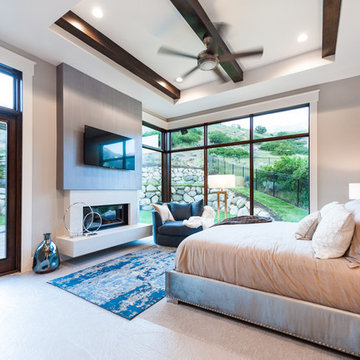
Стильный дизайн: хозяйская спальня среднего размера в стиле неоклассика (современная классика) с синими стенами, ковровым покрытием, стандартным камином и фасадом камина из бетона - последний тренд
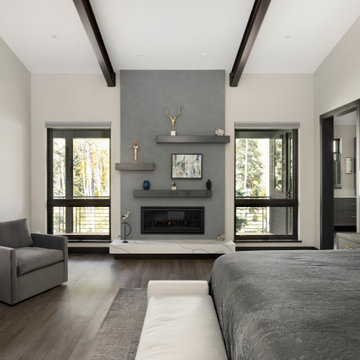
Стильный дизайн: хозяйская спальня в современном стиле с серыми стенами, паркетным полом среднего тона, стандартным камином, фасадом камина из бетона, серым полом и балками на потолке - последний тренд
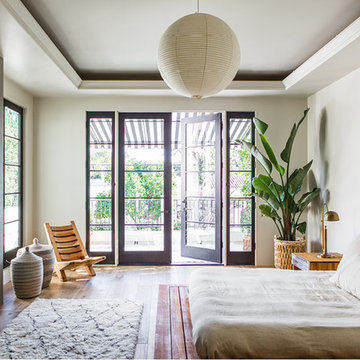
The PCHseries Headboard Bed emits tranquility from every board. With ultra clean lines and solid teak construction, this platform bed defines where the work ends and the relaxation begins. Day or night the PCHseries Headboard Bed is the perfect getaway.
Laurie Joliet
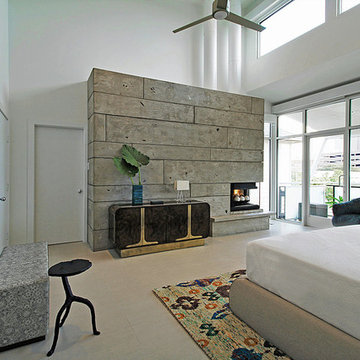
Great shot of a recent project reveals this exceptional space with a pair of custom swivels that can face bed, as well as the views. A classic midcentury floor lamp adds interest but doesn't block the views. Functional walnut nightstands float on nickel "X" bases and keep a low profile to allow the lighting and rug to be front and center of the design. On the left, an original MasterCraft burl wood and brass credenza adds a polished contrast to the new earthy concrete clad fireplace wall.
More images on our website: http://www.hectorromerodesign.com
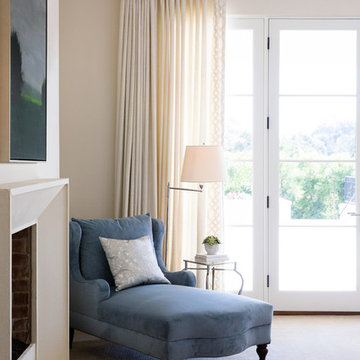
Стильный дизайн: хозяйская спальня среднего размера в стиле неоклассика (современная классика) с бежевыми стенами, ковровым покрытием, стандартным камином, фасадом камина из бетона и бежевым полом - последний тренд
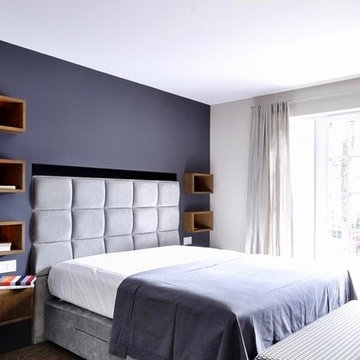
На фото: большая хозяйская спальня в классическом стиле с фиолетовыми стенами, темным паркетным полом, фасадом камина из бетона и коричневым полом без камина с
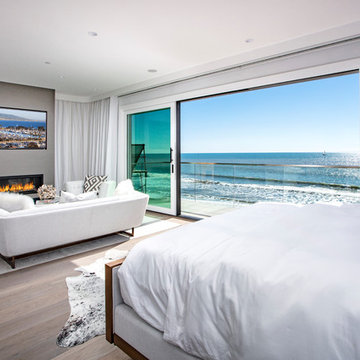
Свежая идея для дизайна: огромная хозяйская спальня в морском стиле с серыми стенами, паркетным полом среднего тона, горизонтальным камином, фасадом камина из бетона и коричневым полом - отличное фото интерьера
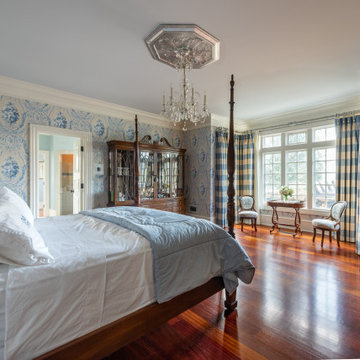
Источник вдохновения для домашнего уюта: большая хозяйская спальня с синими стенами, темным паркетным полом, фасадом камина из бетона, коричневым полом и обоями на стенах
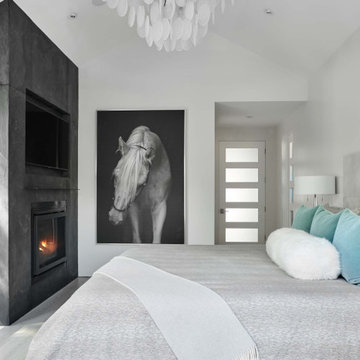
Пример оригинального дизайна: хозяйская спальня среднего размера в современном стиле с серыми стенами, светлым паркетным полом, стандартным камином, фасадом камина из бетона, серым полом и сводчатым потолком
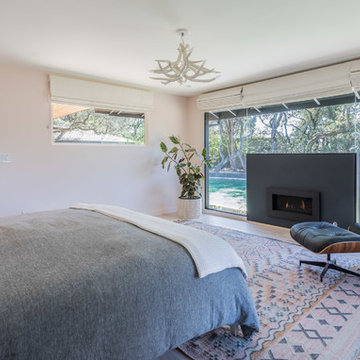
Emily Hagopian Photography
На фото: хозяйская спальня в стиле ретро с белыми стенами, светлым паркетным полом, горизонтальным камином, фасадом камина из бетона и бежевым полом
На фото: хозяйская спальня в стиле ретро с белыми стенами, светлым паркетным полом, горизонтальным камином, фасадом камина из бетона и бежевым полом
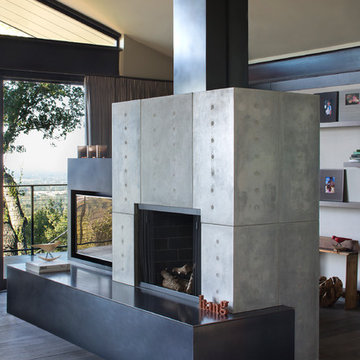
This unique stand alone fireplace services as a main feature of the master bedroom but also helps to create a separation between the sleeping area and a small desk area. Concrete panels and metal cladding wrap the fireplace and adjoining built-in TV unit.
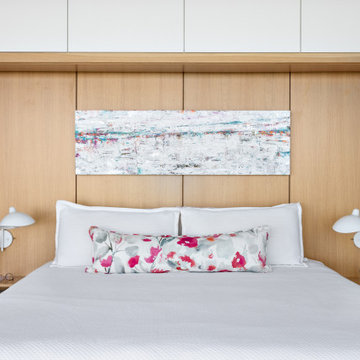
Our clients hired us to completely renovate and furnish their PEI home — and the results were transformative. Inspired by their natural views and love of entertaining, each space in this PEI home is distinctly original yet part of the collective whole.
We used color, patterns, and texture to invite personality into every room: the fish scale tile backsplash mosaic in the kitchen, the custom lighting installation in the dining room, the unique wallpapers in the pantry, powder room and mudroom, and the gorgeous natural stone surfaces in the primary bathroom and family room.
We also hand-designed several features in every room, from custom furnishings to storage benches and shelving to unique honeycomb-shaped bar shelves in the basement lounge.
The result is a home designed for relaxing, gathering, and enjoying the simple life as a couple.
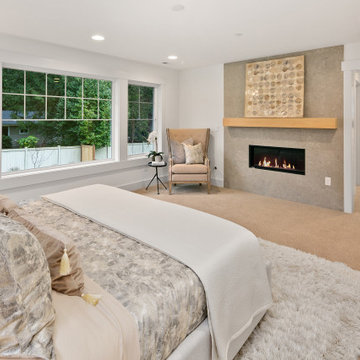
The Ada's Primary Bedroom is a serene and stylish retreat, adorned in a sophisticated blend of white and beige hues. The soft beige carpet underfoot adds a cozy touch, creating a warm and inviting atmosphere. A plush white rug further enhances the luxurious feel of the space, offering a soft landing for bare feet. Large windows grace the room, allowing ample natural light to flood in, filling the room with a refreshing glow. The combination of white and beige elements, along with the abundance of natural light, creates a calming ambiance that promotes relaxation and tranquility.
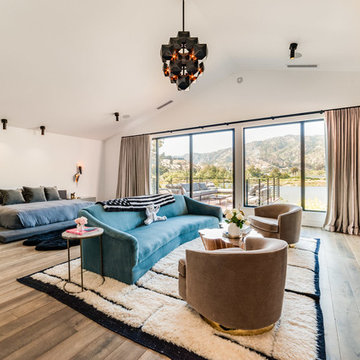
Свежая идея для дизайна: огромная хозяйская спальня в современном стиле с белыми стенами, горизонтальным камином, фасадом камина из бетона, серым полом и паркетным полом среднего тона - отличное фото интерьера
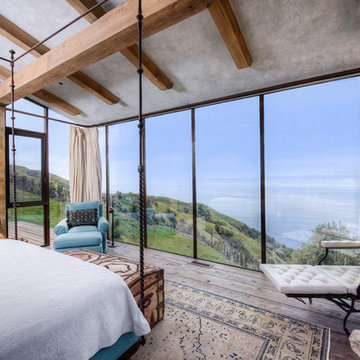
Breathtaking views of the incomparable Big Sur Coast, this classic Tuscan design of an Italian farmhouse, combined with a modern approach creates an ambiance of relaxed sophistication for this magnificent 95.73-acre, private coastal estate on California’s Coastal Ridge. Five-bedroom, 5.5-bath, 7,030 sq. ft. main house, and 864 sq. ft. caretaker house over 864 sq. ft. of garage and laundry facility. Commanding a ridge above the Pacific Ocean and Post Ranch Inn, this spectacular property has sweeping views of the California coastline and surrounding hills. “It’s as if a contemporary house were overlaid on a Tuscan farm-house ruin,” says decorator Craig Wright who created the interiors. The main residence was designed by renowned architect Mickey Muenning—the architect of Big Sur’s Post Ranch Inn, —who artfully combined the contemporary sensibility and the Tuscan vernacular, featuring vaulted ceilings, stained concrete floors, reclaimed Tuscan wood beams, antique Italian roof tiles and a stone tower. Beautifully designed for indoor/outdoor living; the grounds offer a plethora of comfortable and inviting places to lounge and enjoy the stunning views. No expense was spared in the construction of this exquisite estate.
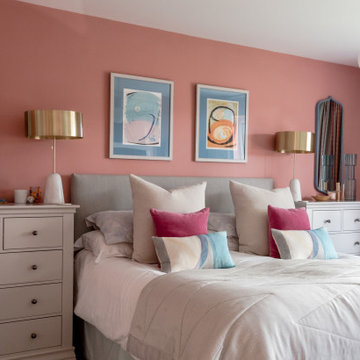
The client presented us with the two unframed Barbara Hepworth prints and asked us to use them as a basis for the colour scheme. We managed to source the most beautiful co-ordinating fabrics for cushions and curtains that oick up the colours in the artwork we had professionally framed. Walls were painted in a soft peachy coral which warms this north facing room. Quirky lighting and marble and brass surfaces add a touch of luxury.
Спальня с фасадом камина из бетона – фото дизайна интерьера
6