Спальня с серыми стенами и фасадом камина из бетона – фото дизайна интерьера
Сортировать:
Бюджет
Сортировать:Популярное за сегодня
1 - 20 из 78 фото
1 из 3
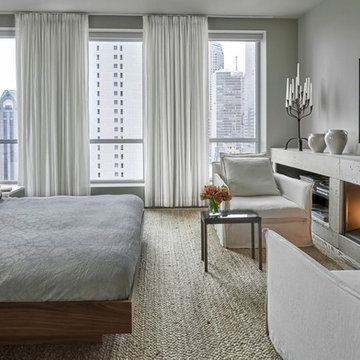
Using concrete tied the interiors to the building. “Millwork” was created using rough raw concrete pre-polished, and the fireplace and bookshelves run wall to wall. Oasis Chairs from Crate and Barrel slipcovered down. Custom walnut platform bed floating in the middle of the room and behind it is a desk.
Colors of walls are concrete and stone colors to minimize the appearance of the huge existing concrete columns.
Photo Credit: Tony Soluri
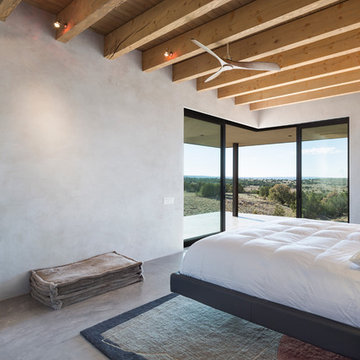
Robert Reck
Источник вдохновения для домашнего уюта: хозяйская спальня среднего размера в современном стиле с серыми стенами, бетонным полом, горизонтальным камином и фасадом камина из бетона
Источник вдохновения для домашнего уюта: хозяйская спальня среднего размера в современном стиле с серыми стенами, бетонным полом, горизонтальным камином и фасадом камина из бетона
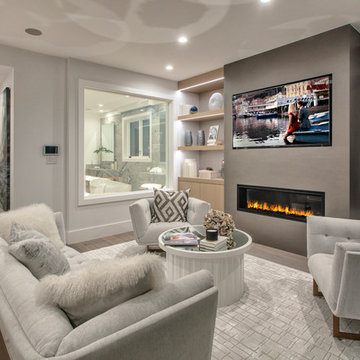
Стильный дизайн: огромная хозяйская спальня в классическом стиле с серыми стенами, паркетным полом среднего тона, горизонтальным камином, фасадом камина из бетона и коричневым полом - последний тренд
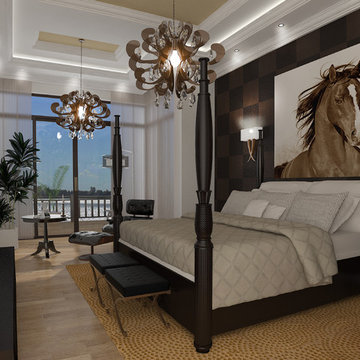
Man's Cave
Gabrielle del Cid Luxury Interiors
Идея дизайна: огромная спальня на антресоли в средиземноморском стиле с серыми стенами, полом из терракотовой плитки, двусторонним камином и фасадом камина из бетона
Идея дизайна: огромная спальня на антресоли в средиземноморском стиле с серыми стенами, полом из терракотовой плитки, двусторонним камином и фасадом камина из бетона

Masculine Luxe Master Suite
На фото: огромная хозяйская спальня в стиле модернизм с серыми стенами, светлым паркетным полом, двусторонним камином, фасадом камина из бетона и серым полом с
На фото: огромная хозяйская спальня в стиле модернизм с серыми стенами, светлым паркетным полом, двусторонним камином, фасадом камина из бетона и серым полом с

Breathtaking views of the incomparable Big Sur Coast, this classic Tuscan design of an Italian farmhouse, combined with a modern approach creates an ambiance of relaxed sophistication for this magnificent 95.73-acre, private coastal estate on California’s Coastal Ridge. Five-bedroom, 5.5-bath, 7,030 sq. ft. main house, and 864 sq. ft. caretaker house over 864 sq. ft. of garage and laundry facility. Commanding a ridge above the Pacific Ocean and Post Ranch Inn, this spectacular property has sweeping views of the California coastline and surrounding hills. “It’s as if a contemporary house were overlaid on a Tuscan farm-house ruin,” says decorator Craig Wright who created the interiors. The main residence was designed by renowned architect Mickey Muenning—the architect of Big Sur’s Post Ranch Inn, —who artfully combined the contemporary sensibility and the Tuscan vernacular, featuring vaulted ceilings, stained concrete floors, reclaimed Tuscan wood beams, antique Italian roof tiles and a stone tower. Beautifully designed for indoor/outdoor living; the grounds offer a plethora of comfortable and inviting places to lounge and enjoy the stunning views. No expense was spared in the construction of this exquisite estate.
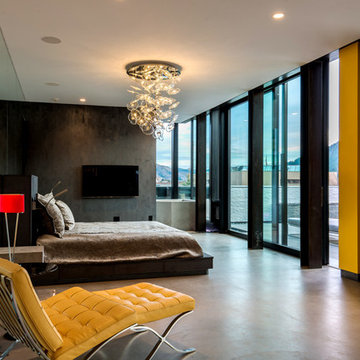
Modern master bedroom with floor to ceiling windows, charcoal walls, custom glass chandelier and bright splashes of color.
Стильный дизайн: хозяйская спальня в современном стиле с серыми стенами, бетонным полом, двусторонним камином, серым полом и фасадом камина из бетона - последний тренд
Стильный дизайн: хозяйская спальня в современном стиле с серыми стенами, бетонным полом, двусторонним камином, серым полом и фасадом камина из бетона - последний тренд
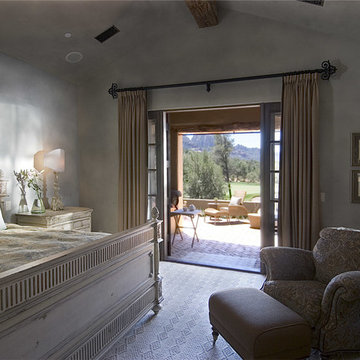
This Master suite brings peaceful rest .The smooth venician plaster walls in a soft blue gray, are the backdrop to the Habersham bed bringing the farmhouse feel into the design.
Brenda Jacobson Photography
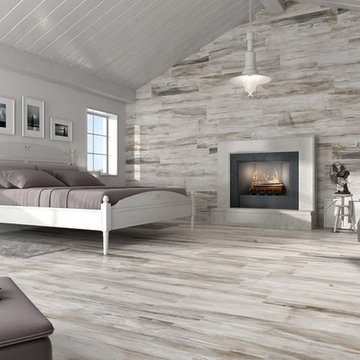
Источник вдохновения для домашнего уюта: большая хозяйская спальня в современном стиле с серыми стенами, полом из керамогранита, стандартным камином и фасадом камина из бетона
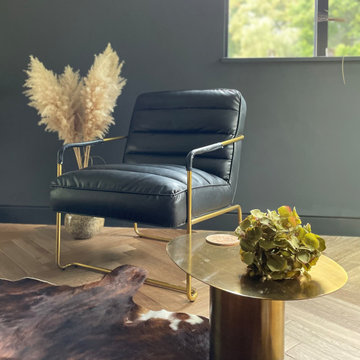
In the Master Bedroom the wall facing the view, with large corner windows, was painted in Farrow and Ball Downpipe to enhance the view, work with the background of the Mind The Gap palm wallpaper elsewhere in the room and for cohesion with the Downpipe of the dressing room. A low gold table and comfortable accent chair offer the opportunity for the homeowners take time to relax in the room by the fire.
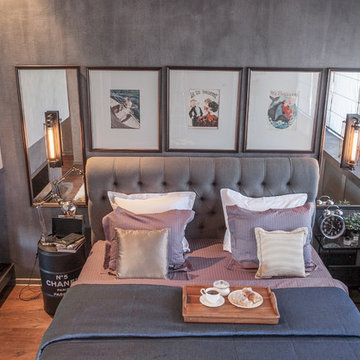
Пример оригинального дизайна: хозяйская спальня в стиле лофт с серыми стенами, паркетным полом среднего тона, фасадом камина из бетона, коричневым полом, двусторонним камином и кроватью в нише
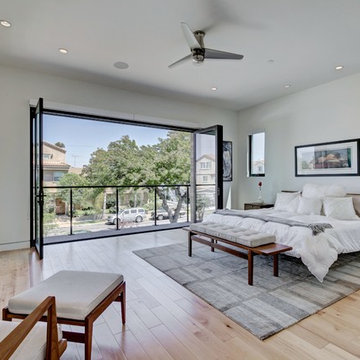
На фото: хозяйская спальня в современном стиле с серыми стенами, светлым паркетным полом, горизонтальным камином, фасадом камина из бетона и бежевым полом с
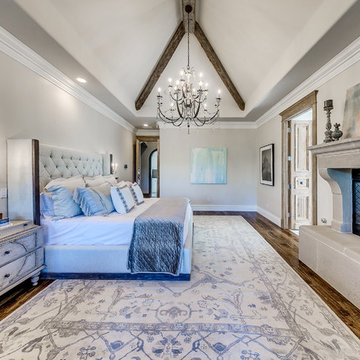
Пример оригинального дизайна: большая хозяйская спальня в стиле неоклассика (современная классика) с серыми стенами, паркетным полом среднего тона, стандартным камином, фасадом камина из бетона и коричневым полом
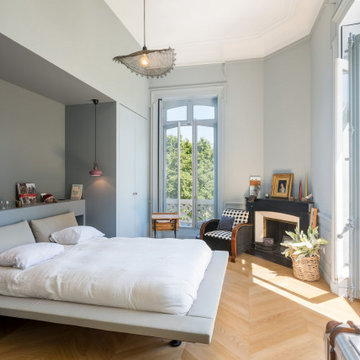
Les grandes pièces hausmaniennes peuvent devenir fonctionnelles avec forces d'astuces d'agenecement menuisé sur mesure.
Свежая идея для дизайна: большая хозяйская спальня в современном стиле с серыми стенами, светлым паркетным полом, угловым камином, фасадом камина из бетона и бежевым полом - отличное фото интерьера
Свежая идея для дизайна: большая хозяйская спальня в современном стиле с серыми стенами, светлым паркетным полом, угловым камином, фасадом камина из бетона и бежевым полом - отличное фото интерьера
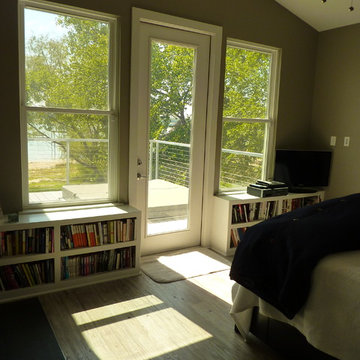
Built in bookcases also double as a window seats, and flank the door out to the balcony and in-deck hot tub.
На фото: маленькая хозяйская спальня в современном стиле с серыми стенами, светлым паркетным полом, двусторонним камином и фасадом камина из бетона для на участке и в саду
На фото: маленькая хозяйская спальня в современном стиле с серыми стенами, светлым паркетным полом, двусторонним камином и фасадом камина из бетона для на участке и в саду
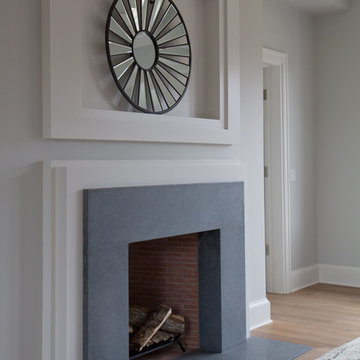
Photographed By: Vic Gubinski
Interiors By: Heike Hein Home
На фото: хозяйская спальня среднего размера в стиле кантри с серыми стенами, светлым паркетным полом, стандартным камином и фасадом камина из бетона с
На фото: хозяйская спальня среднего размера в стиле кантри с серыми стенами, светлым паркетным полом, стандартным камином и фасадом камина из бетона с
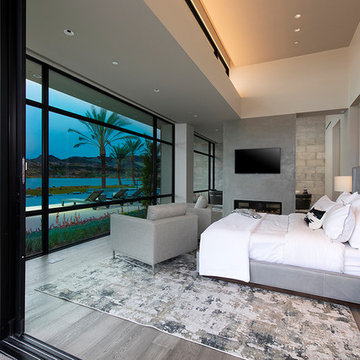
The Estates at Reflection Bay at Lake Las Vegas Show Home Master Bedroom
На фото: огромная хозяйская спальня в современном стиле с серыми стенами, светлым паркетным полом, двусторонним камином, фасадом камина из бетона и серым полом
На фото: огромная хозяйская спальня в современном стиле с серыми стенами, светлым паркетным полом, двусторонним камином, фасадом камина из бетона и серым полом
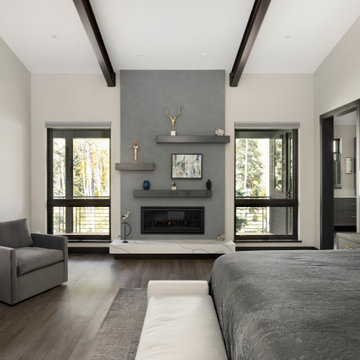
Стильный дизайн: хозяйская спальня в современном стиле с серыми стенами, паркетным полом среднего тона, стандартным камином, фасадом камина из бетона, серым полом и балками на потолке - последний тренд
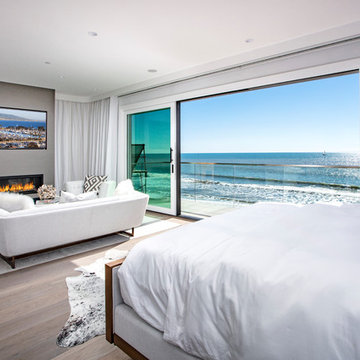
Свежая идея для дизайна: огромная хозяйская спальня в морском стиле с серыми стенами, паркетным полом среднего тона, горизонтальным камином, фасадом камина из бетона и коричневым полом - отличное фото интерьера
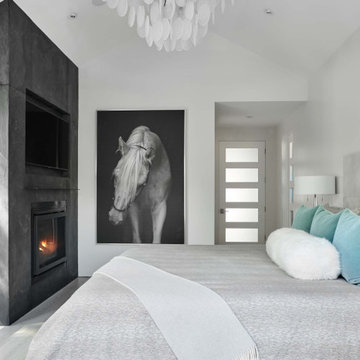
Пример оригинального дизайна: хозяйская спальня среднего размера в современном стиле с серыми стенами, светлым паркетным полом, стандартным камином, фасадом камина из бетона, серым полом и сводчатым потолком
Спальня с серыми стенами и фасадом камина из бетона – фото дизайна интерьера
1