Зеленая спальня с фасадом камина из бетона – фото дизайна интерьера
Сортировать:
Бюджет
Сортировать:Популярное за сегодня
1 - 6 из 6 фото
1 из 3
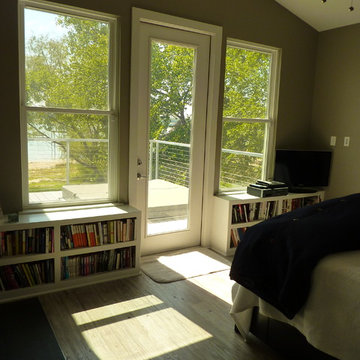
Built in bookcases also double as a window seats, and flank the door out to the balcony and in-deck hot tub.
На фото: маленькая хозяйская спальня в современном стиле с серыми стенами, светлым паркетным полом, двусторонним камином и фасадом камина из бетона для на участке и в саду
На фото: маленькая хозяйская спальня в современном стиле с серыми стенами, светлым паркетным полом, двусторонним камином и фасадом камина из бетона для на участке и в саду
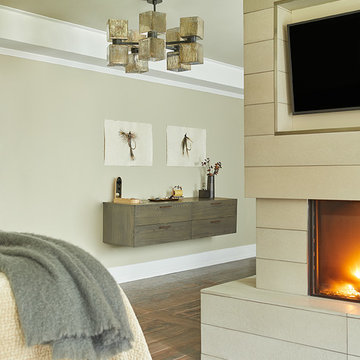
Although the large walk-in closet has plenty of storage for two, not all items need live in a closet. We sourced a wall-mounted dresser featuring linear leather drawer pulls to keep an uncluttered and streamlined look. The artwork features fly ties on handmade paper sourced from a boutique in Narrowsburg, NY.
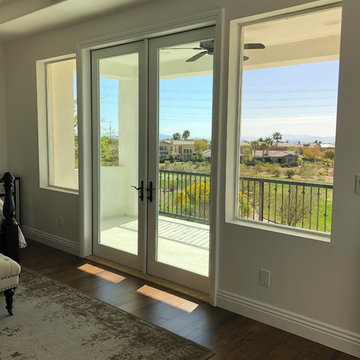
French doors leading onto the new master balcony
Идея дизайна: большая хозяйская спальня в средиземноморском стиле с белыми стенами, полом из ламината, стандартным камином, фасадом камина из бетона и коричневым полом
Идея дизайна: большая хозяйская спальня в средиземноморском стиле с белыми стенами, полом из ламината, стандартным камином, фасадом камина из бетона и коричневым полом
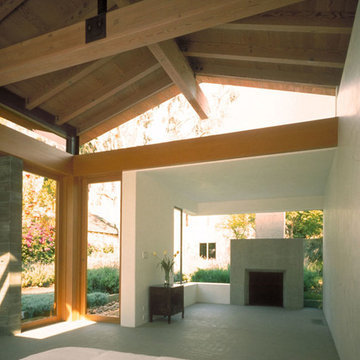
The roof element is detached from the walls, resting on a main cross-beam centered over the sleeping area that, in turn, rests on a concrete wall.
На фото: огромная хозяйская спальня в стиле неоклассика (современная классика) с белыми стенами, полом из известняка и фасадом камина из бетона
На фото: огромная хозяйская спальня в стиле неоклассика (современная классика) с белыми стенами, полом из известняка и фасадом камина из бетона
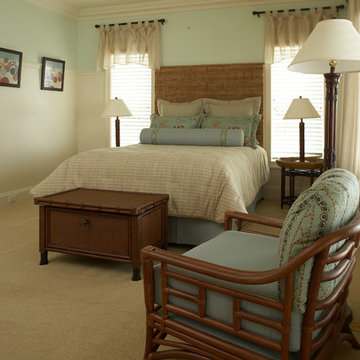
Идея дизайна: гостевая спальня среднего размера, (комната для гостей) в морском стиле с бежевыми стенами, полом из керамической плитки, стандартным камином и фасадом камина из бетона
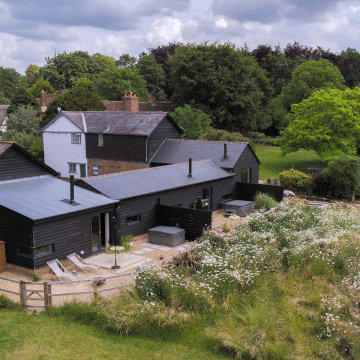
This project included a stables conversion into holiday lets on the site of a listed farmhouse (complete with all the restrictions that entails). We also extended into a barn attached to the listed farmhouse to create a kitchen extension and sunken snug area. Negotiating the project through listed building consent was tricky but we cracked it! Extra reports were needed to prove that the existing stables were actually not as old as the council had presumed and could therefore be re-built. Additionally, we produced drawings for the builder. Existing wobbly stud-work in the kitchen has been retained to tell the story of the barn and to retain character.
Зеленая спальня с фасадом камина из бетона – фото дизайна интерьера
1