Спальня с двусторонним камином и любым потолком – фото дизайна интерьера
Сортировать:
Бюджет
Сортировать:Популярное за сегодня
21 - 40 из 195 фото
1 из 3
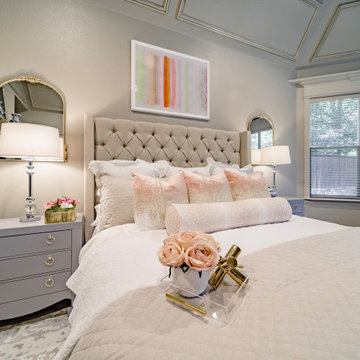
Neutral palette with a pop of color - blush
Chinoiserie jars on double-side fireplace
Blush accent chairs with cream pillows
Metallic artwork and rug
Источник вдохновения для домашнего уюта: большая хозяйская спальня в классическом стиле с бежевыми стенами, ковровым покрытием, двусторонним камином, бежевым полом, фасадом камина из плитки и кессонным потолком
Источник вдохновения для домашнего уюта: большая хозяйская спальня в классическом стиле с бежевыми стенами, ковровым покрытием, двусторонним камином, бежевым полом, фасадом камина из плитки и кессонным потолком

Exposed beams, a double-sided fireplace, vaulted ceilings, double entry doors, wood floors, and a custom chandelier.
Идея дизайна: огромная хозяйская спальня в стиле рустика с белыми стенами, темным паркетным полом, двусторонним камином, фасадом камина из камня, коричневым полом и балками на потолке
Идея дизайна: огромная хозяйская спальня в стиле рустика с белыми стенами, темным паркетным полом, двусторонним камином, фасадом камина из камня, коричневым полом и балками на потолке
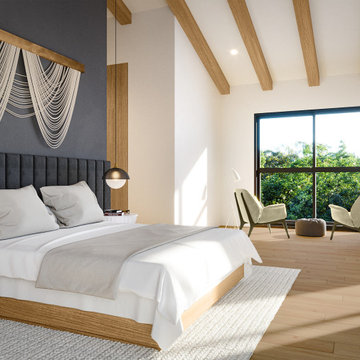
On the corner of Franklin and Mulholland, within Mulholland Scenic View Corridor, we created a rustic, modern barn home for some of our favorite repeat clients. This home was envisioned as a second family home on the property, with a recording studio and unbeatable views of the canyon. We designed a 2-story wall of glass to orient views as the home opens up to take advantage of the privacy created by mature trees and proper site placement. Large sliding glass doors allow for an indoor outdoor experience and flow to the rear patio and yard. The interior finishes include wood-clad walls, natural stone, and intricate herringbone floors, as well as wood beams, and glass railings. It is the perfect combination of rustic and modern. The living room and dining room feature a double height space with access to the secondary bedroom from a catwalk walkway, as well as an in-home office space. High ceilings and extensive amounts of glass allow for natural light to flood the home.

Идея дизайна: большая хозяйская спальня в классическом стиле с серыми стенами, паркетным полом среднего тона, двусторонним камином, фасадом камина из плитки, коричневым полом, сводчатым потолком и стенами из вагонки
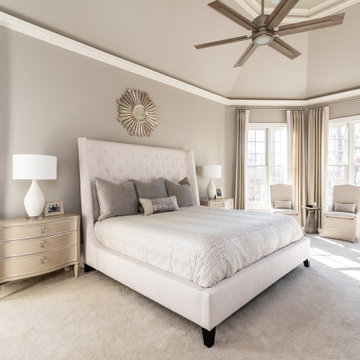
This Master Bedroom is a nice tranquil get away from the stress of a long day at work. We lightened up the dark, heavy furniture and color scheme. Added a pearlescent finish to the multi-tiered tray ceiling for a bit of sparkle!

The Sonoma Farmhaus project was designed for a cycling enthusiast with a globally demanding professional career, who wanted to create a place that could serve as both a retreat of solitude and a hub for gathering with friends and family. Located within the town of Graton, California, the site was chosen not only to be close to a small town and its community, but also to be within cycling distance to the picturesque, coastal Sonoma County landscape.
Taking the traditional forms of farmhouse, and their notions of sustenance and community, as inspiration, the project comprises an assemblage of two forms - a Main House and a Guest House with Bike Barn - joined in the middle by a central outdoor gathering space anchored by a fireplace. The vision was to create something consciously restrained and one with the ground on which it stands. Simplicity, clear detailing, and an innate understanding of how things go together were all central themes behind the design. Solid walls of rammed earth blocks, fabricated from soils excavated from the site, bookend each of the structures.
According to the owner, the use of simple, yet rich materials and textures...“provides a humanness I’ve not known or felt in any living venue I’ve stayed, Farmhaus is an icon of sustenance for me".

This decades-old bathroom had a perplexing layout. A corner bidet had never worked, a toilet stood out almost in the center of the space, and stairs were the only way to negotiate an enormous tub. Inspite of the vast size of the bathroom it had little countertop work area and no storage space. In a nutshell: For all the square footage, the bathroom wasn’t indulgent or efficient. In addition, the homeowners wanted the bathroom to feel spa-like and restful.
Our design team collaborated with the homeowners to create a streamlined, elegant space with loads of natural light, luxe touches and practical storage. In went a double vanity with plenty of elbow room, plus under lighted cabinets in a warm, rich brown to hide and organize all the extras. In addition a free-standing tub underneath a window nook, with a glassed-in, roomy shower just steps away.
This bathroom is all about the details and the countertop and the fireplace are no exception. The former is leathered quartzite with a less reflective finish that has just enough texture and a hint of sheen to keep it from feeling too glam. Topped by a 12-inch backsplash, with faucets mounted directly on the wall, for a little more unexpected visual punch.
Finally a double-sided fireplace unites the master bathroom with the adjacent bedroom. On the bedroom side, the fireplace surround is a floor-to-ceiling marble slab and a lighted alcove creates continuity with the accent lighting throughout the bathroom.
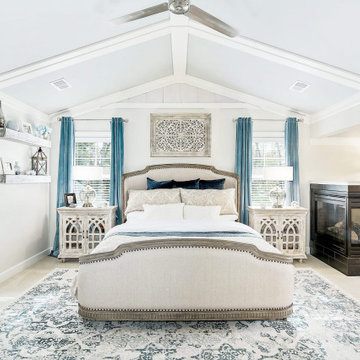
A rustic coastal retreat created to give our clients a sanctuary and place to escape the from the ebbs and flows of life.
Пример оригинального дизайна: огромная хозяйская спальня в морском стиле с бежевыми стенами, ковровым покрытием, двусторонним камином, фасадом камина из плитки, бежевым полом, сводчатым потолком и деревянными стенами
Пример оригинального дизайна: огромная хозяйская спальня в морском стиле с бежевыми стенами, ковровым покрытием, двусторонним камином, фасадом камина из плитки, бежевым полом, сводчатым потолком и деревянными стенами
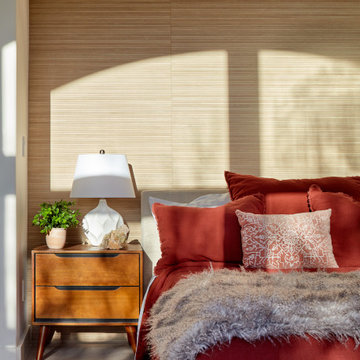
Пример оригинального дизайна: спальня среднего размера в стиле неоклассика (современная классика) с серыми стенами, полом из керамогранита, двусторонним камином, фасадом камина из камня, серым полом и сводчатым потолком
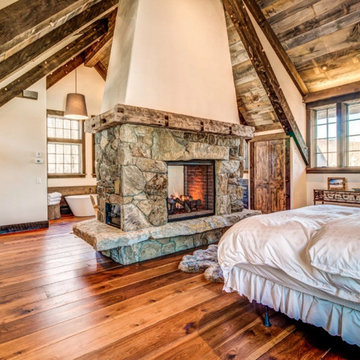
This airy Ski House in West Dover, Vermont features a coffered barnboard ceiling and Character Grade Hickory plank flooring with a dark, weathered finish.
Flooring: Character Hickory Flooring, Mixed 6″, 7″ 8″ & 9″ Widths
Finish: Custom Minwax Honey Stain w/ VNC Satin Finish
Design: NK Home Interior Design
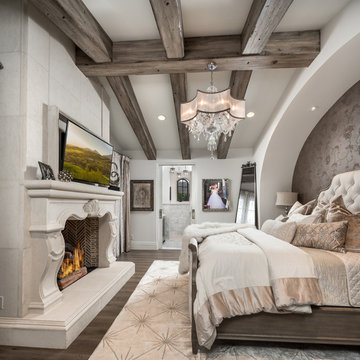
This French Villa guest bedroom features a king bed with a cream tufted headboard and creme and beige velvet bedding. A built-in fireplace sitting along a marble stone wall acts as the focal point of the room. Exposed wood beams draw the eyes to the ceiling.

A rustic coastal retreat created to give our clients a sanctuary and place to escape the from the ebbs and flows of life.
На фото: огромная хозяйская спальня в морском стиле с бежевыми стенами, ковровым покрытием, двусторонним камином, фасадом камина из плитки, бежевым полом, сводчатым потолком и деревянными стенами с
На фото: огромная хозяйская спальня в морском стиле с бежевыми стенами, ковровым покрытием, двусторонним камином, фасадом камина из плитки, бежевым полом, сводчатым потолком и деревянными стенами с
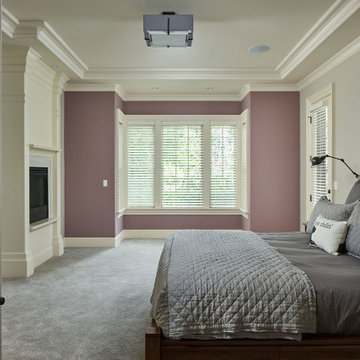
In a warm and spacious primary bedroom, large windows invite plenty of natural light. One wall is painted a lovely mauve accented with crown molding throughout. The fireplace with tile and columned surround is double sided, seeing through to the primary ensuite bathroom.
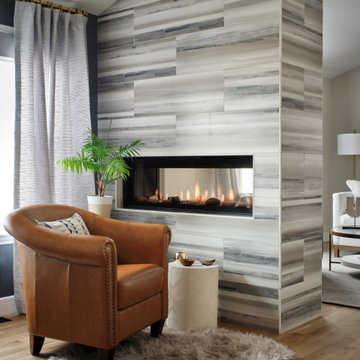
A cozy place to snuggle up and read a book, this custom 2 sided fireplace with floor to ceiling tile and custom drapery is accompanied by a leather accent chair and white drum side table. A furry rug provides the perfect place to warm up.
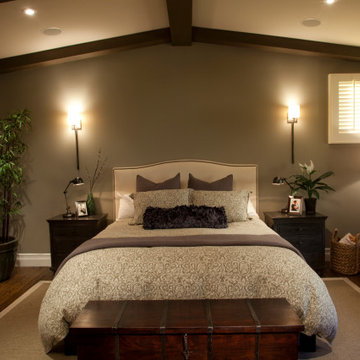
Jule expanded this bedroom to include an adjacent room, creating a sitting room opposite the Bed, adding a double sided fireplace centered in the arched opening.
The existing vaulted celing's beams were custom painted with a 3-part process to offset the flooring and light walls.
Sconce lighting was added to add candle-light drama, washing the wall, and 'throwing' light up to ceiling.
The headboard is custom made, with oil-rubbed nail-heads as an accent. The bedding is from Restoration Hardware.
The side chair is found from a local thrift store, and custom upholstered in a cotton, vintage, velvet.
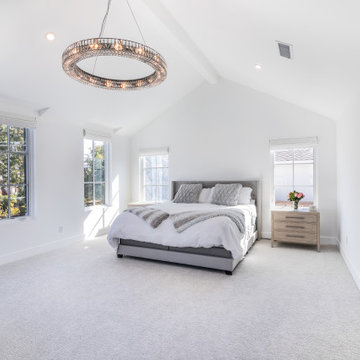
Large master bedroom with two-side fireplace, high vaulted ceiling, white walls, and high-end designer furniture.
Свежая идея для дизайна: большая хозяйская спальня в стиле модернизм с белыми стенами, ковровым покрытием, двусторонним камином, серым полом и сводчатым потолком - отличное фото интерьера
Свежая идея для дизайна: большая хозяйская спальня в стиле модернизм с белыми стенами, ковровым покрытием, двусторонним камином, серым полом и сводчатым потолком - отличное фото интерьера
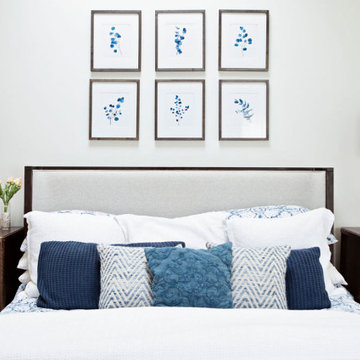
Пример оригинального дизайна: большая хозяйская спальня в стиле неоклассика (современная классика) с белыми стенами, светлым паркетным полом, двусторонним камином, фасадом камина из каменной кладки, коричневым полом и сводчатым потолком
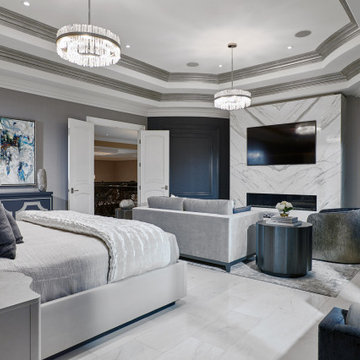
Luxurious primary bedroom.
Пример оригинального дизайна: огромная хозяйская спальня в стиле неоклассика (современная классика) с серыми стенами, полом из керамогранита, двусторонним камином, фасадом камина из плитки, бежевым полом, многоуровневым потолком и панелями на части стены
Пример оригинального дизайна: огромная хозяйская спальня в стиле неоклассика (современная классика) с серыми стенами, полом из керамогранита, двусторонним камином, фасадом камина из плитки, бежевым полом, многоуровневым потолком и панелями на части стены
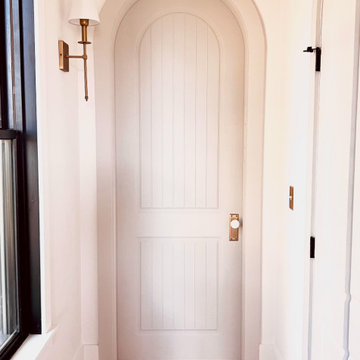
At Maebeck Doors, we create custom doors that transform your house into a home. We believe part of feeling comfortable in your own space relies on entryways tailored specifically to your design style and we are here to turn those visions into a reality.
We can create any interior and exterior door you can dream up.
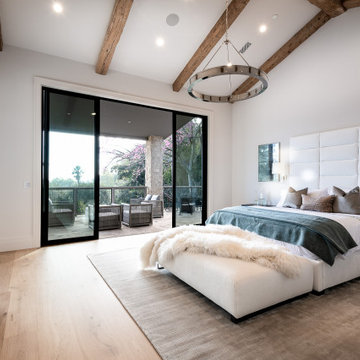
Источник вдохновения для домашнего уюта: большая хозяйская спальня в стиле кантри с белыми стенами, светлым паркетным полом, двусторонним камином, фасадом камина из каменной кладки, бежевым полом, балками на потолке и панелями на части стены
Спальня с двусторонним камином и любым потолком – фото дизайна интерьера
2