Спальня с двусторонним камином и любым потолком – фото дизайна интерьера
Сортировать:
Бюджет
Сортировать:Популярное за сегодня
161 - 180 из 195 фото
1 из 3

We love this master bedroom's arched entryways, the double-sided fireplace, fireplace mantels, and wood floors.
На фото: большая хозяйская спальня в средиземноморском стиле с белыми стенами, темным паркетным полом, двусторонним камином, фасадом камина из плитки, коричневым полом и балками на потолке с
На фото: большая хозяйская спальня в средиземноморском стиле с белыми стенами, темным паркетным полом, двусторонним камином, фасадом камина из плитки, коричневым полом и балками на потолке с
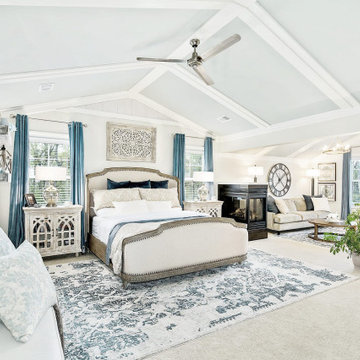
A rustic coastal retreat created to give our clients a sanctuary and place to escape the from the ebbs and flows of life.
На фото: огромная хозяйская спальня в морском стиле с бежевыми стенами, ковровым покрытием, двусторонним камином, фасадом камина из плитки, бежевым полом, сводчатым потолком и деревянными стенами с
На фото: огромная хозяйская спальня в морском стиле с бежевыми стенами, ковровым покрытием, двусторонним камином, фасадом камина из плитки, бежевым полом, сводчатым потолком и деревянными стенами с

Источник вдохновения для домашнего уюта: большая хозяйская спальня в стиле кантри с белыми стенами, светлым паркетным полом, двусторонним камином, фасадом камина из каменной кладки, бежевым полом, балками на потолке и панелями на части стены
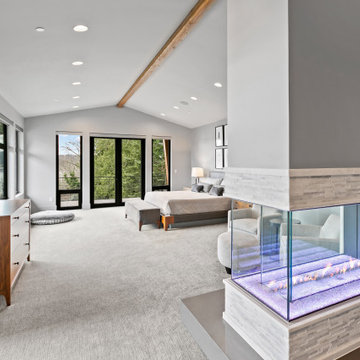
Пример оригинального дизайна: огромная хозяйская спальня в современном стиле с серыми стенами, ковровым покрытием, двусторонним камином, серым полом и балками на потолке
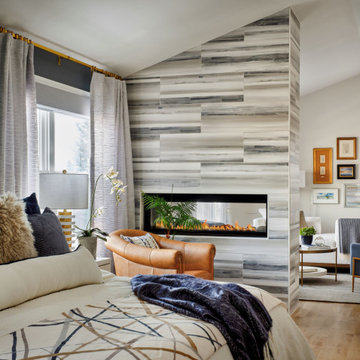
MOTIF was asked to remodel this lmaster suite in this 1990's home. The remodel involved removal of architectural elements such as eyebrow arches and angled walls, a dramatic floor to ceiling, linear fireplace was added to separate a space called "the sanctuary" by the owner - what became an understated sitting room for reading and prayer.
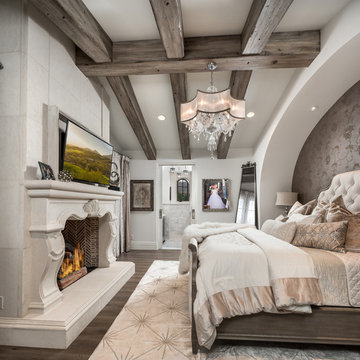
We love this master bedroom's exposed beams, vaulted ceilings, custom bed niche and the fireplace mantel.
На фото: огромная хозяйская спальня в средиземноморском стиле с белыми стенами, темным паркетным полом, двусторонним камином, фасадом камина из камня, коричневым полом, балками на потолке и панелями на части стены с
На фото: огромная хозяйская спальня в средиземноморском стиле с белыми стенами, темным паркетным полом, двусторонним камином, фасадом камина из камня, коричневым полом, балками на потолке и панелями на части стены с
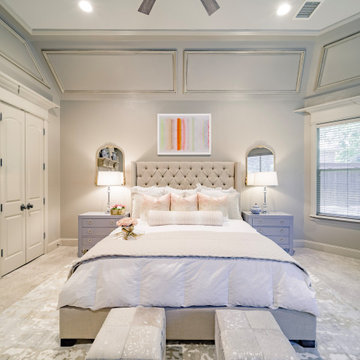
Neutral palette with a pop of color - blush
Chinoiserie jars on double-side fireplace
Blush accent chairs with cream pillows
Metallic artwork and rug
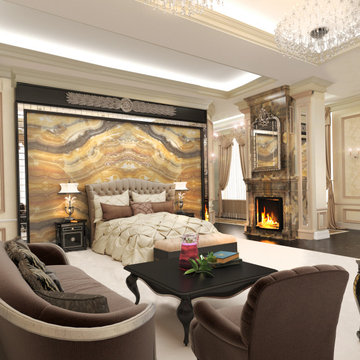
Свежая идея для дизайна: большая хозяйская спальня в классическом стиле с бежевыми стенами, ковровым покрытием, двусторонним камином, фасадом камина из камня, бежевым полом, кессонным потолком и обоями на стенах - отличное фото интерьера
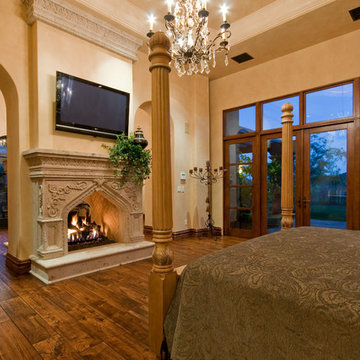
This master suite features a four-post bed frame with forest green embroidered bedding and throws. The bed faces a custom two-sided built-in fireplace with a flat-screen TV mounted above the mantle. The rich colors from the medium wood flooring & the dark bedding options create a moody and calming space.
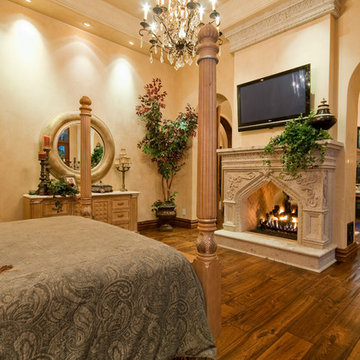
This master suite features a four-post bed frame with forest green embroidered bedding and throws. The bed faces a custom two-sided built-in fireplace with a flat-screen TV mounted above the mantle. The rich colors from the medium wood flooring & the dark bedding options create a moody and calming space.
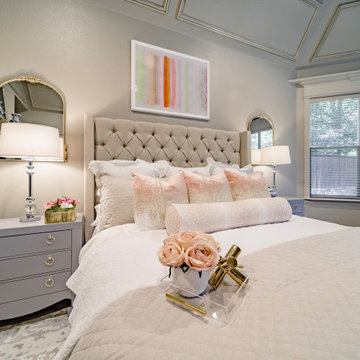
Neutral palette with a pop of color - blush
Chinoiserie jars on double-side fireplace
Blush accent chairs with cream pillows
Metallic artwork and rug
Источник вдохновения для домашнего уюта: большая хозяйская спальня в классическом стиле с бежевыми стенами, ковровым покрытием, двусторонним камином, бежевым полом, фасадом камина из плитки и кессонным потолком
Источник вдохновения для домашнего уюта: большая хозяйская спальня в классическом стиле с бежевыми стенами, ковровым покрытием, двусторонним камином, бежевым полом, фасадом камина из плитки и кессонным потолком
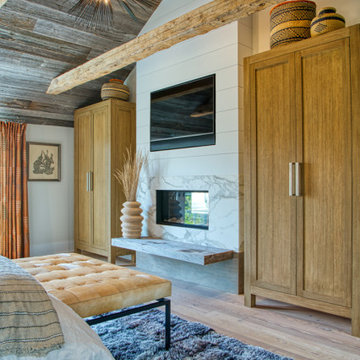
Luxury master bedroom with rough luxe style. Features a marble fireplace, reclaimed wood ceiling and beams, shiplap walls, and custom furniture. Kelly Wearstler Chandelier adds a modern touch to this design mix.
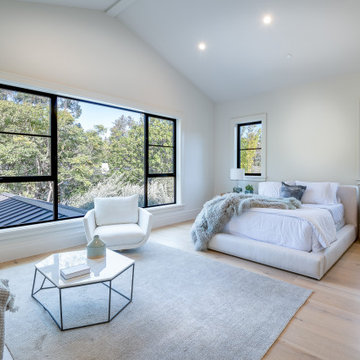
Идея дизайна: гостевая спальня среднего размера, (комната для гостей) в стиле кантри с белыми стенами, светлым паркетным полом, двусторонним камином, фасадом камина из каменной кладки, бежевым полом, балками на потолке и панелями на части стены
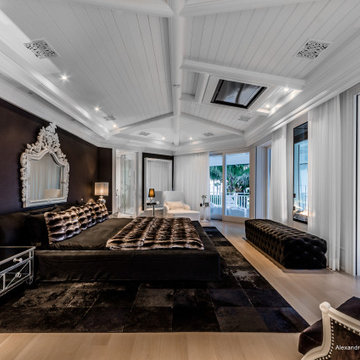
Стильный дизайн: огромная хозяйская спальня в морском стиле с белыми стенами, светлым паркетным полом, двусторонним камином, бежевым полом и потолком из вагонки - последний тренд
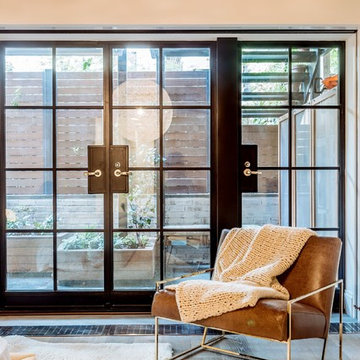
The master bedroom was designed to exude warmth and intimacy. The fireplace was updated to have a modern look, offset by painted, exposed brick. We designed a custom asymmetrical headboard that hung off the wall and extended to the encapsulate the width of the room. We selected three silk bamboo rugs of complimenting colors to overlap and surround the bed. This theme of layering: simple, monochromatic whites and creams makes its way around the room and draws attention to the warmth and woom at the floor and ceilings.
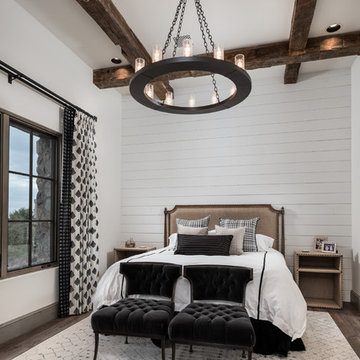
Exposed beams, the wall shiplap, window treatments, and wood floors.
Идея дизайна: огромная хозяйская спальня в стиле рустика с белыми стенами, темным паркетным полом, двусторонним камином, фасадом камина из камня, коричневым полом, балками на потолке и стенами из вагонки
Идея дизайна: огромная хозяйская спальня в стиле рустика с белыми стенами, темным паркетным полом, двусторонним камином, фасадом камина из камня, коричневым полом, балками на потолке и стенами из вагонки
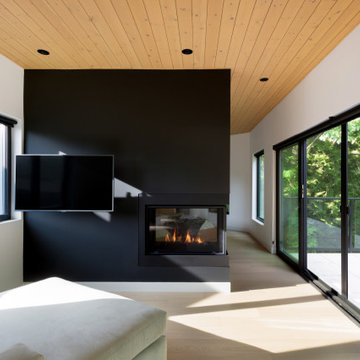
This 1967 home has been transformed. LANTERN HOUSE is located at the edge of the forest, the edge of urbanity, where the glass and metal clad entry and stair volumes glow like lanterns in the night. The sloping, trapezoidal site posed challenges, resulting in a very unique geometry with a courtyard, a bridge, and a new stair tower link old to new. A new porch and foyer create a gradual entry sequence into the existing main house. A new roof form provides vaulted ceilings in an open plan concept. The primary living spaces are connected to private outdoor spaces for entertaining and everyday living, and the main addition contains a private master retreat with secluded access from the stair tower. The connection with nature is ever present throughout the house with intentionally placed glazing framing views to the surrounding trees.
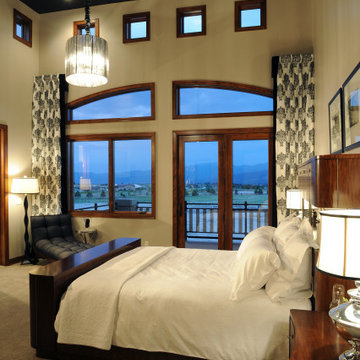
Стильный дизайн: хозяйская спальня среднего размера в стиле модернизм с двусторонним камином и сводчатым потолком - последний тренд
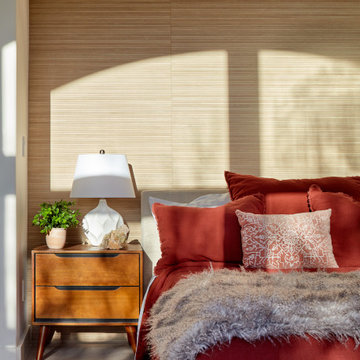
Пример оригинального дизайна: спальня среднего размера в стиле неоклассика (современная классика) с серыми стенами, полом из керамогранита, двусторонним камином, фасадом камина из камня, серым полом и сводчатым потолком
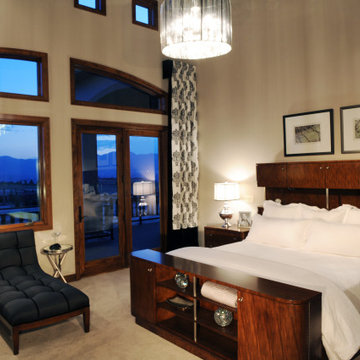
Идея дизайна: хозяйская спальня среднего размера в стиле модернизм с двусторонним камином и сводчатым потолком
Спальня с двусторонним камином и любым потолком – фото дизайна интерьера
9