Спальня с двусторонним камином и любым потолком – фото дизайна интерьера
Сортировать:
Бюджет
Сортировать:Популярное за сегодня
1 - 20 из 195 фото
1 из 3

This master bedroom is dominated by the salvaged door, which was repurposed as a headboard. The french nightstands and lamps tone down the masculine energy of the headboard and created a perfect balance in this master suite. Gray linen drapes are blackout lined and close all the way for privacy at night.
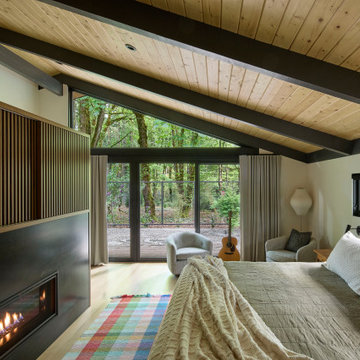
Пример оригинального дизайна: хозяйская спальня в стиле ретро с светлым паркетным полом, двусторонним камином, фасадом камина из металла и балками на потолке

Источник вдохновения для домашнего уюта: большая хозяйская спальня в стиле кантри с белыми стенами, светлым паркетным полом, двусторонним камином, фасадом камина из каменной кладки, бежевым полом, балками на потолке и панелями на части стены

Elegant and serene, this master bedroom is simplistic in design yet its organic nature brings a sense of serenity to the setting. Adding warmth is a dual-sided fireplace integrated into a limestone wall.
Project Details // Straight Edge
Phoenix, Arizona
Architecture: Drewett Works
Builder: Sonora West Development
Interior design: Laura Kehoe
Landscape architecture: Sonoran Landesign
Photographer: Laura Moss
Bed: Peter Thomas Designs
https://www.drewettworks.com/straight-edge/
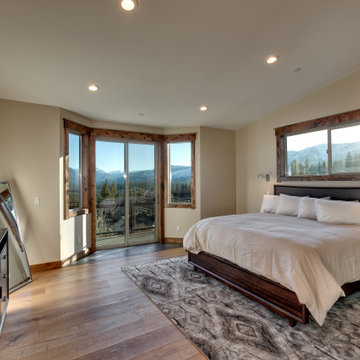
На фото: большая хозяйская спальня в стиле неоклассика (современная классика) с бежевыми стенами, светлым паркетным полом, двусторонним камином, фасадом камина из плитки и сводчатым потолком

Пример оригинального дизайна: большая хозяйская спальня в стиле ретро с черными стенами, светлым паркетным полом, двусторонним камином, фасадом камина из камня, коричневым полом и балками на потолке
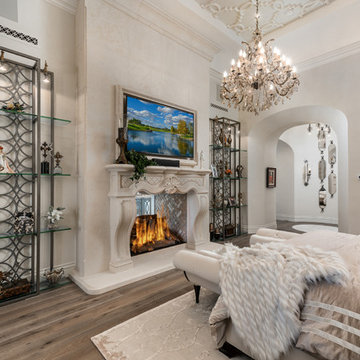
We love this master bedroom's double sided fireplace, custom chandeliers, and arched entryways.
На фото: огромная хозяйская спальня в средиземноморском стиле с белыми стенами, темным паркетным полом, двусторонним камином, фасадом камина из камня, коричневым полом, многоуровневым потолком и панелями на части стены с
На фото: огромная хозяйская спальня в средиземноморском стиле с белыми стенами, темным паркетным полом, двусторонним камином, фасадом камина из камня, коричневым полом, многоуровневым потолком и панелями на части стены с
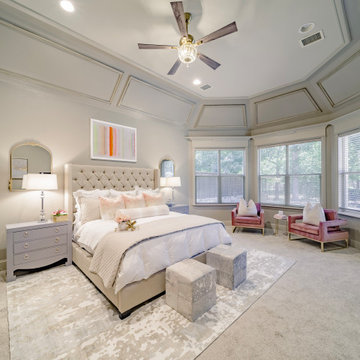
Neutral palette with a pop of color - blush
Chinoiserie jars on double-side fireplace
Blush accent chairs with cream pillows
Metallic artwork and rug
Пример оригинального дизайна: большая хозяйская спальня в стиле неоклассика (современная классика) с бежевыми стенами, ковровым покрытием, двусторонним камином, фасадом камина из плитки, бежевым полом и кессонным потолком
Пример оригинального дизайна: большая хозяйская спальня в стиле неоклассика (современная классика) с бежевыми стенами, ковровым покрытием, двусторонним камином, фасадом камина из плитки, бежевым полом и кессонным потолком
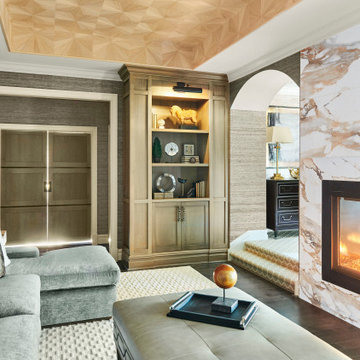
Стильный дизайн: огромная хозяйская спальня в стиле неоклассика (современная классика) с темным паркетным полом, двусторонним камином, фасадом камина из плитки, потолком с обоями и обоями на стенах - последний тренд

Rodwin Architecture & Skycastle Homes
Location: Boulder, Colorado, USA
Interior design, space planning and architectural details converge thoughtfully in this transformative project. A 15-year old, 9,000 sf. home with generic interior finishes and odd layout needed bold, modern, fun and highly functional transformation for a large bustling family. To redefine the soul of this home, texture and light were given primary consideration. Elegant contemporary finishes, a warm color palette and dramatic lighting defined modern style throughout. A cascading chandelier by Stone Lighting in the entry makes a strong entry statement. Walls were removed to allow the kitchen/great/dining room to become a vibrant social center. A minimalist design approach is the perfect backdrop for the diverse art collection. Yet, the home is still highly functional for the entire family. We added windows, fireplaces, water features, and extended the home out to an expansive patio and yard.
The cavernous beige basement became an entertaining mecca, with a glowing modern wine-room, full bar, media room, arcade, billiards room and professional gym.
Bathrooms were all designed with personality and craftsmanship, featuring unique tiles, floating wood vanities and striking lighting.
This project was a 50/50 collaboration between Rodwin Architecture and Kimball Modern
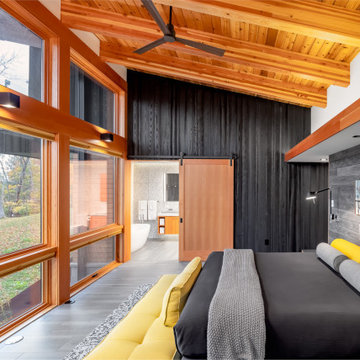
Пример оригинального дизайна: хозяйская спальня среднего размера в стиле рустика с разноцветными стенами, полом из керамогранита, двусторонним камином, фасадом камина из бетона, серым полом, балками на потолке и деревянными стенами

We love this master bedroom's arched entryways, the double-sided fireplace, fireplace mantels, and wood floors.
На фото: большая хозяйская спальня в средиземноморском стиле с белыми стенами, темным паркетным полом, двусторонним камином, фасадом камина из плитки, коричневым полом и балками на потолке с
На фото: большая хозяйская спальня в средиземноморском стиле с белыми стенами, темным паркетным полом, двусторонним камином, фасадом камина из плитки, коричневым полом и балками на потолке с
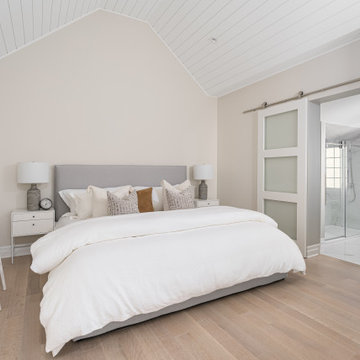
This beautiful totally renovated 4 bedroom home just hit the market. The owners wanted to make sure when potential buyers walked through, they would be able to imagine themselves living here.
A lot of details were incorporated into this luxury property from the steam fireplace in the primary bedroom to tiling and architecturally interesting ceilings.
If you would like a tour of this property we staged in Pointe Claire South, Quebec, contact Linda Gauthier at 514-609-6721.
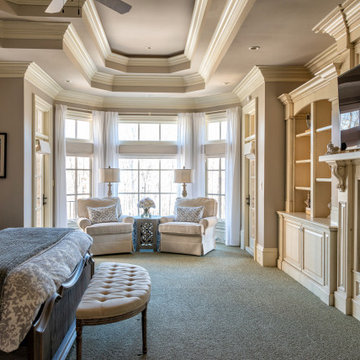
This Main Bedroom Retreat has gray walls and off white woodwork. The two sided fireplace is shared with the master bath. The doors exit to a private deck or the large family deck for access to the pool and hot tub.

Стильный дизайн: большая хозяйская спальня в стиле кантри с серыми стенами, ковровым покрытием, двусторонним камином, фасадом камина из плитки, серым полом, балками на потолке и стенами из вагонки - последний тренд
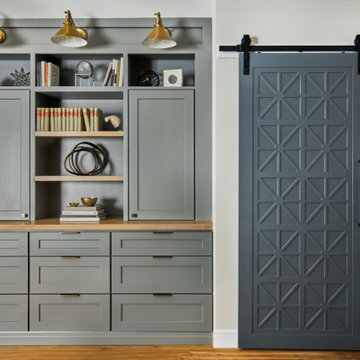
A three dimensional sliding door adorns the entry to the primary bathroom. An adjacent built-in functions as a stylish dresser for storing clothes with a few shelves for the most cherished of books and collected accessories.

The master bedroom was designed to exude warmth and intimacy. The fireplace was updated to have a modern look, offset by painted, exposed brick. We designed a custom asymmetrical headboard that hung off the wall and extended to the encapsulate the width of the room. We selected three silk bamboo rugs of complimenting colors to overlap and surround the bed. This theme of layering: simple, monochromatic whites and creams makes its way around the room and draws attention to the warmth and woom at the floor and ceilings.
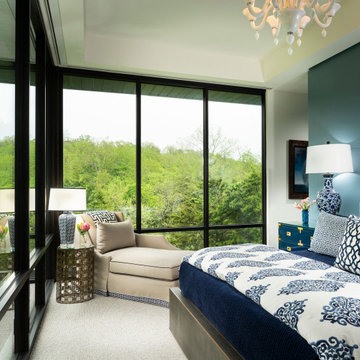
Свежая идея для дизайна: большая хозяйская спальня в стиле модернизм с синими стенами, ковровым покрытием, двусторонним камином, фасадом камина из каменной кладки, серым полом и многоуровневым потолком - отличное фото интерьера

Showcase Photography
Пример оригинального дизайна: хозяйская спальня в современном стиле с серыми стенами, полом из керамогранита, фасадом камина из плитки и двусторонним камином
Пример оригинального дизайна: хозяйская спальня в современном стиле с серыми стенами, полом из керамогранита, фасадом камина из плитки и двусторонним камином
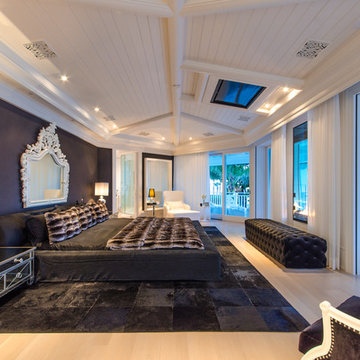
Пример оригинального дизайна: огромная хозяйская спальня в современном стиле с черными стенами, светлым паркетным полом, двусторонним камином, бежевым полом и потолком из вагонки
Спальня с двусторонним камином и любым потолком – фото дизайна интерьера
1