Спальня с бетонным полом и любой отделкой стен – фото дизайна интерьера
Сортировать:
Бюджет
Сортировать:Популярное за сегодня
61 - 80 из 290 фото
1 из 3
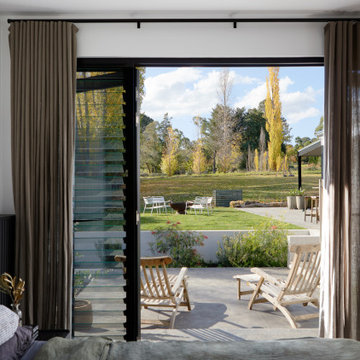
Стильный дизайн: хозяйская спальня среднего размера в современном стиле с белыми стенами, бетонным полом, черным полом и панелями на части стены - последний тренд
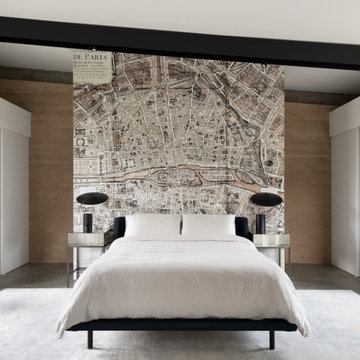
Пример оригинального дизайна: спальня в современном стиле с белыми стенами, бетонным полом, серым полом, балками на потолке, сводчатым потолком и обоями на стенах
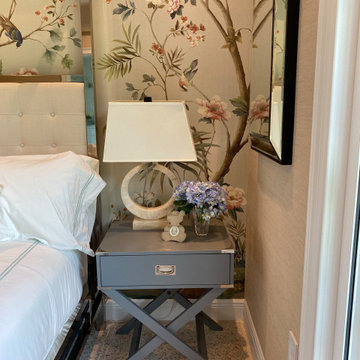
Gorgeous, Sweet and Sophisticated this tween bedroom will grow with her for years to come and eventually be converted into an office or guest bedroom.
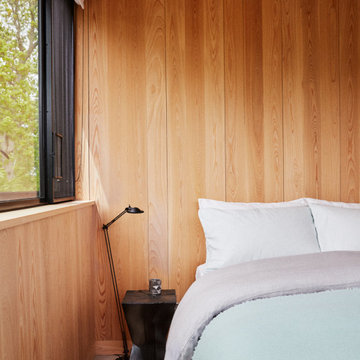
Primary Bedroom private deck and waterfront views
Идея дизайна: гостевая спальня среднего размера, (комната для гостей) в морском стиле с коричневыми стенами, бетонным полом, серым полом, деревянным потолком и деревянными стенами
Идея дизайна: гостевая спальня среднего размера, (комната для гостей) в морском стиле с коричневыми стенами, бетонным полом, серым полом, деревянным потолком и деревянными стенами
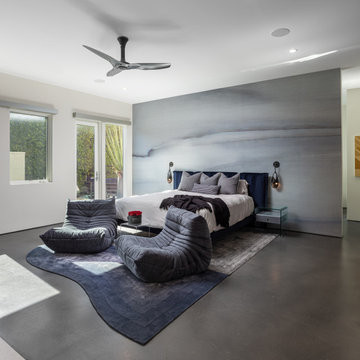
Идея дизайна: большая хозяйская спальня в современном стиле с синими стенами, бетонным полом, стандартным камином, фасадом камина из камня, серым полом и обоями на стенах
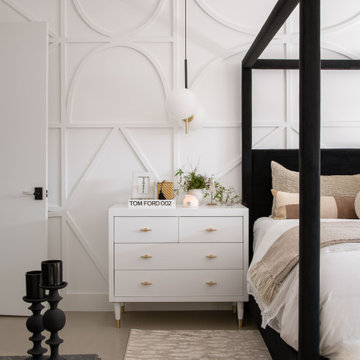
Master bedroom with black accented features. Neutral colors to create a contemporary feel.
Идея дизайна: большая хозяйская спальня в современном стиле с белыми стенами, бетонным полом, серым полом и панелями на части стены
Идея дизайна: большая хозяйская спальня в современном стиле с белыми стенами, бетонным полом, серым полом и панелями на части стены
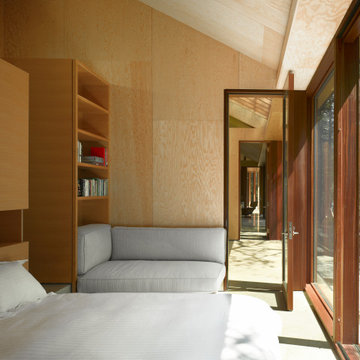
The Clear Lake Cottage proposes a simple tent-like envelope to house both program of the summer home and the sheltered outdoor spaces under a single vernacular form.
A singular roof presents a child-like impression of house; rectilinear and ordered in symmetry while playfully skewed in volume. Nestled within a forest, the building is sculpted and stepped to take advantage of the land; modelling the natural grade. Open and closed faces respond to shoreline views or quiet wooded depths.
Like a tent the porosity of the building’s envelope strengthens the experience of ‘cottage’. All the while achieving privileged views to the lake while separating family members for sometimes much need privacy.
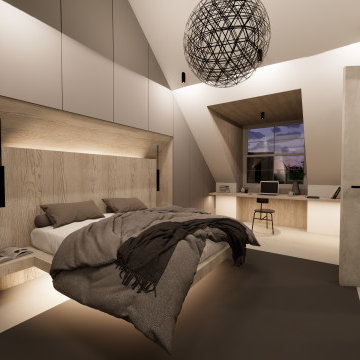
In this room we joined to small attic rooms, opened up the false ceiling and created a large bedroom with ensuite and walking wardrobes
Свежая идея для дизайна: большая хозяйская спальня в скандинавском стиле с бетонным полом, серым полом и деревянными стенами - отличное фото интерьера
Свежая идея для дизайна: большая хозяйская спальня в скандинавском стиле с бетонным полом, серым полом и деревянными стенами - отличное фото интерьера
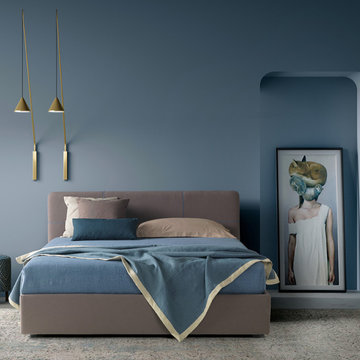
studi di interior styling, attraverso l'uso di colore, texture, materiali
На фото: большая спальня на антресоли в современном стиле с синими стенами, бетонным полом, серым полом и панелями на части стены
На фото: большая спальня на антресоли в современном стиле с синими стенами, бетонным полом, серым полом и панелями на части стены
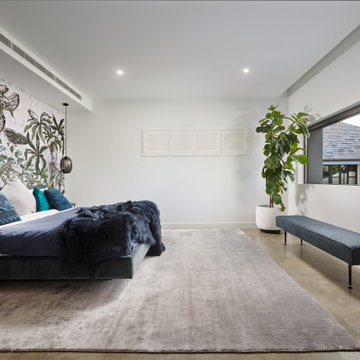
На фото: большая хозяйская спальня в современном стиле с бетонным полом, серым полом, разноцветными стенами и обоями на стенах
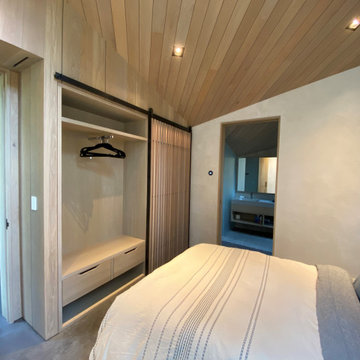
Пример оригинального дизайна: гостевая спальня среднего размера, (комната для гостей) в современном стиле с бежевыми стенами, бетонным полом, серым полом, деревянным потолком и деревянными стенами
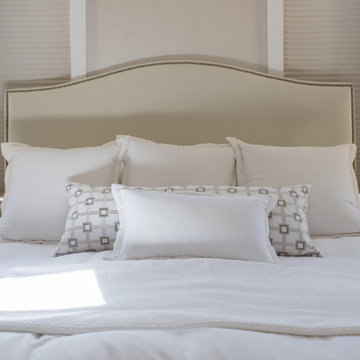
Свежая идея для дизайна: большая хозяйская спальня в стиле неоклассика (современная классика) с бежевыми стенами, бетонным полом и обоями на стенах - отличное фото интерьера
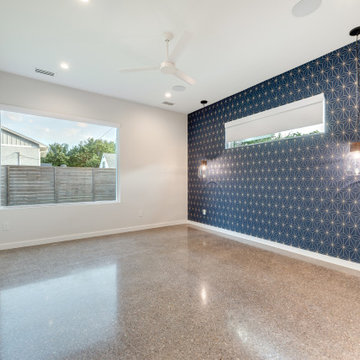
Идея дизайна: хозяйская спальня в стиле модернизм с синими стенами, бетонным полом, серым полом и обоями на стенах
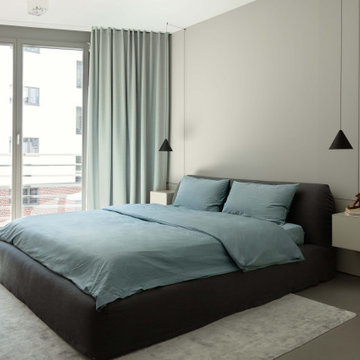
Klare Linien, klare Farben, viel Licht und Luft – mit Blick in den Berliner Himmel. Die Realisierung der Komplettplanung dieser Privatwohnung in Berlin aus dem Jahr 2019 erfüllte alle Wünsche der Bewohner. Auch die, von denen sie nicht gewusst hatten, dass sie sie haben.
Fotos: Jordana Schramm
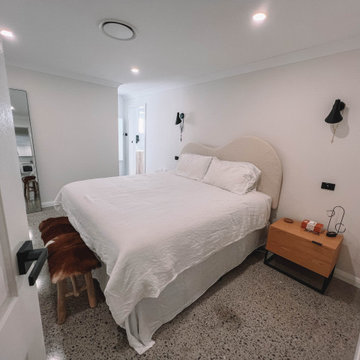
After the second fallout of the Delta Variant amidst the COVID-19 Pandemic in mid 2021, our team working from home, and our client in quarantine, SDA Architects conceived Japandi Home.
The initial brief for the renovation of this pool house was for its interior to have an "immediate sense of serenity" that roused the feeling of being peaceful. Influenced by loneliness and angst during quarantine, SDA Architects explored themes of escapism and empathy which led to a “Japandi” style concept design – the nexus between “Scandinavian functionality” and “Japanese rustic minimalism” to invoke feelings of “art, nature and simplicity.” This merging of styles forms the perfect amalgamation of both function and form, centred on clean lines, bright spaces and light colours.
Grounded by its emotional weight, poetic lyricism, and relaxed atmosphere; Japandi Home aesthetics focus on simplicity, natural elements, and comfort; minimalism that is both aesthetically pleasing yet highly functional.
Japandi Home places special emphasis on sustainability through use of raw furnishings and a rejection of the one-time-use culture we have embraced for numerous decades. A plethora of natural materials, muted colours, clean lines and minimal, yet-well-curated furnishings have been employed to showcase beautiful craftsmanship – quality handmade pieces over quantitative throwaway items.
A neutral colour palette compliments the soft and hard furnishings within, allowing the timeless pieces to breath and speak for themselves. These calming, tranquil and peaceful colours have been chosen so when accent colours are incorporated, they are done so in a meaningful yet subtle way. Japandi home isn’t sparse – it’s intentional.
The integrated storage throughout – from the kitchen, to dining buffet, linen cupboard, window seat, entertainment unit, bed ensemble and walk-in wardrobe are key to reducing clutter and maintaining the zen-like sense of calm created by these clean lines and open spaces.
The Scandinavian concept of “hygge” refers to the idea that ones home is your cosy sanctuary. Similarly, this ideology has been fused with the Japanese notion of “wabi-sabi”; the idea that there is beauty in imperfection. Hence, the marriage of these design styles is both founded on minimalism and comfort; easy-going yet sophisticated. Conversely, whilst Japanese styles can be considered “sleek” and Scandinavian, “rustic”, the richness of the Japanese neutral colour palette aids in preventing the stark, crisp palette of Scandinavian styles from feeling cold and clinical.
Japandi Home’s introspective essence can ultimately be considered quite timely for the pandemic and was the quintessential lockdown project our team needed.
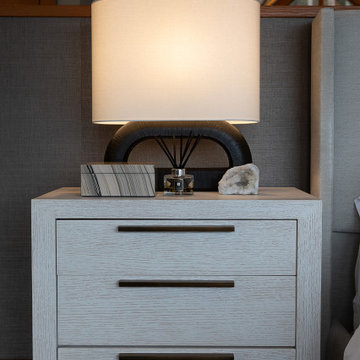
The perfect place to retreat after a day of adventuring and boating, this principle suite offers a luxurious take on coastal flare. Custom upholstered headboard, bench, ottoman, and lounge chairs. Custom throw pillows and wall to wall drapery. Local art featured.
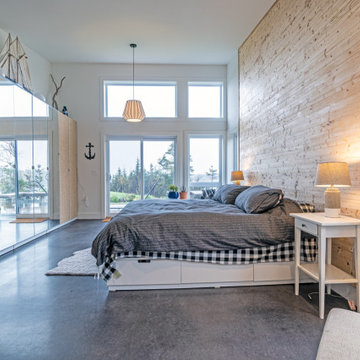
На фото: хозяйская спальня среднего размера в стиле фьюжн с белыми стенами, бетонным полом, серым полом и деревянными стенами
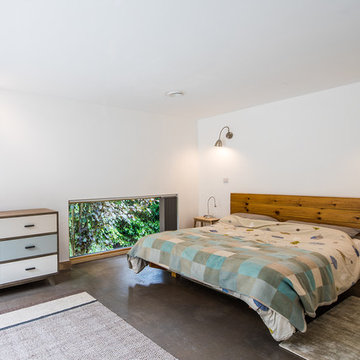
A contemporary bedroom with a fantastic connection to the outside.
Идея дизайна: большая хозяйская спальня: освещение в современном стиле с белыми стенами, бетонным полом, серым полом и деревянными стенами
Идея дизайна: большая хозяйская спальня: освещение в современном стиле с белыми стенами, бетонным полом, серым полом и деревянными стенами
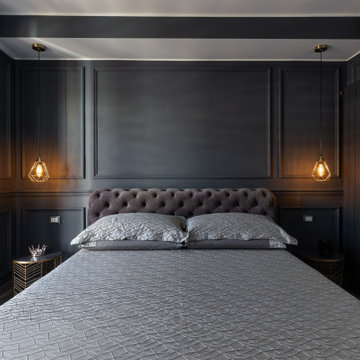
Camera da letto in stile classico contemporaneo con boiserie antracite, cabina armadio nascosta e lampade a sospensione.
Foto: © Federico Viola Fotografia – 2021
Progetto di Fabiana Fusco Architetto
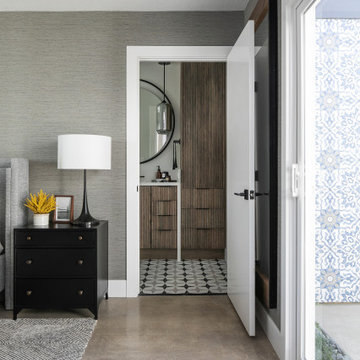
Neutral Midcentury Primary Suite by Kennedy Cole Interior Design
На фото: хозяйская спальня среднего размера в стиле ретро с серыми стенами, бетонным полом, серым полом и обоями на стенах
На фото: хозяйская спальня среднего размера в стиле ретро с серыми стенами, бетонным полом, серым полом и обоями на стенах
Спальня с бетонным полом и любой отделкой стен – фото дизайна интерьера
4