Спальня с бетонным полом и любой отделкой стен – фото дизайна интерьера
Сортировать:
Бюджет
Сортировать:Популярное за сегодня
161 - 180 из 290 фото
1 из 3
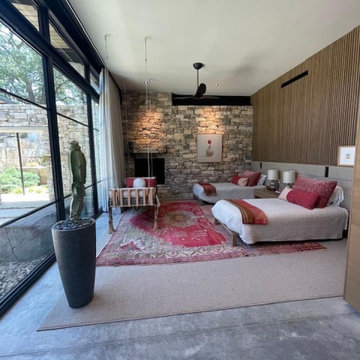
Guest bedroom
Свежая идея для дизайна: гостевая спальня (комната для гостей) в стиле модернизм с черными стенами, бетонным полом, потолком из вагонки и деревянными стенами - отличное фото интерьера
Свежая идея для дизайна: гостевая спальня (комната для гостей) в стиле модернизм с черными стенами, бетонным полом, потолком из вагонки и деревянными стенами - отличное фото интерьера
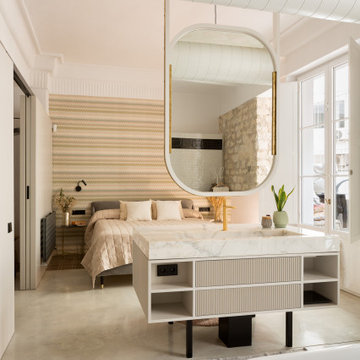
На фото: спальня среднего размера на антресоли в современном стиле с бетонным полом и обоями на стенах с
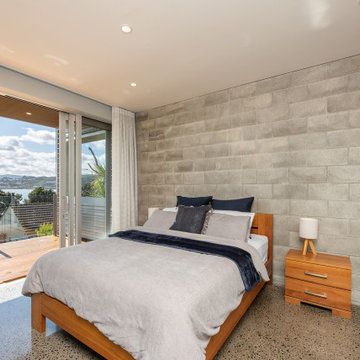
На фото: хозяйская спальня среднего размера в стиле модернизм с серыми стенами, бетонным полом, серым полом и кирпичными стенами с
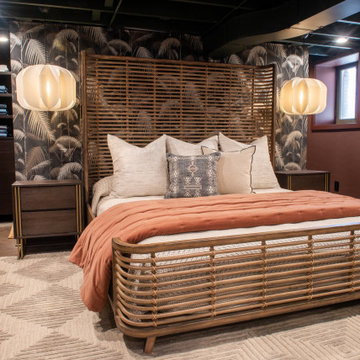
Идея дизайна: гостевая спальня (комната для гостей) в стиле кантри с красными стенами, бетонным полом, бежевым полом и обоями на стенах без камина
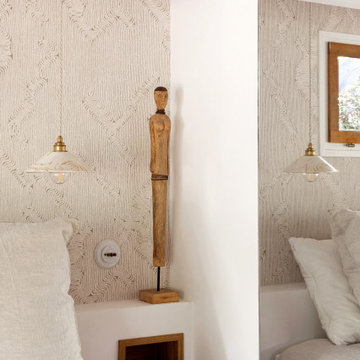
Vue chambre et papier peint. Luminaires Enamoura.
Projet La Cabane du Lac, Lacanau, par Studio Pépites.
Photographies Lionel Moreau.
Пример оригинального дизайна: спальня в средиземноморском стиле с бетонным полом и обоями на стенах
Пример оригинального дизайна: спальня в средиземноморском стиле с бетонным полом и обоями на стенах
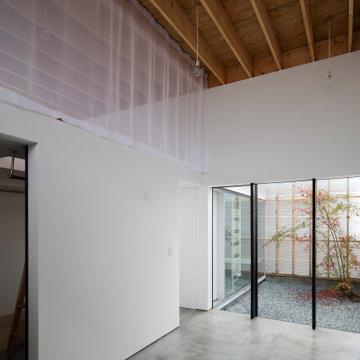
主寝室から坪庭を見る。
LDKと主寝室はウォークインクローゼットで区切られているがウォークインクローゼット上部のロフトレベルでは天井が繋がっているので空間に広がりを感じる。ロフトのカーテンはエアコン効率のため。
На фото: хозяйская спальня в стиле лофт с белыми стенами, бетонным полом, серым полом, обоями на стенах и тюлем с
На фото: хозяйская спальня в стиле лофт с белыми стенами, бетонным полом, серым полом, обоями на стенах и тюлем с
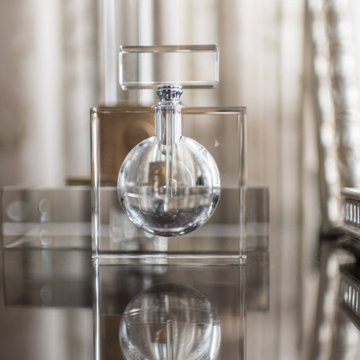
Источник вдохновения для домашнего уюта: большая хозяйская спальня в стиле неоклассика (современная классика) с бежевыми стенами, бетонным полом и обоями на стенах
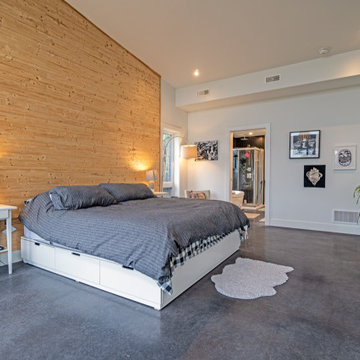
На фото: хозяйская спальня среднего размера в стиле фьюжн с белыми стенами, бетонным полом, серым полом и деревянными стенами
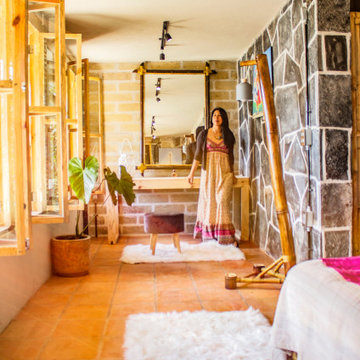
Yolseuiloyan: Nahuatl word that means "the place where the heart rests and strengthens." The project is a sustainable eco-tourism complex of 43 cabins, located in the Sierra Norte de Puebla, Surrounded by a misty forest ecosystem, in an area adjacent to Cuetzalan del Progreso’s downtown, a magical place with indigenous roots.
The cabins integrate bio-constructive local elements in order to favor the local economy, and at the same time to reduce the negative environmental impact of new construction; for this purpose, the chosen materials were bamboo panels and structure, adobe walls made from local soil, and limestone extracted from the site. The selection of materials are also suitable for the humid climate of Cuetzalan, and help to maintain a mild temperature in the interior, thanks to the material properties and the implementation of bioclimatic design strategies.
For the architectural design, a traditional house typology, with a contemporary feel was chosen to integrate with the local natural context, and at the same time to promote a unique warm natural atmosphere in connection with its surroundings, with the aim to transport the user into a calm relaxed atmosphere, full of local tradition that respects the community and the environment.
The interior design process integrated accessories made by local artisans who incorporate the use of textiles and ceramics, bamboo and wooden furniture, and local clay, thus expressing a part of their culture through the use of local materials.
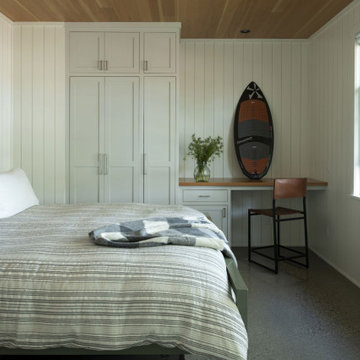
Contractor: Matt Bronder Construction
Landscape: JK Landscape Construction
Стильный дизайн: гостевая спальня (комната для гостей) в скандинавском стиле с бетонным полом, деревянным потолком и стенами из вагонки - последний тренд
Стильный дизайн: гостевая спальня (комната для гостей) в скандинавском стиле с бетонным полом, деревянным потолком и стенами из вагонки - последний тренд
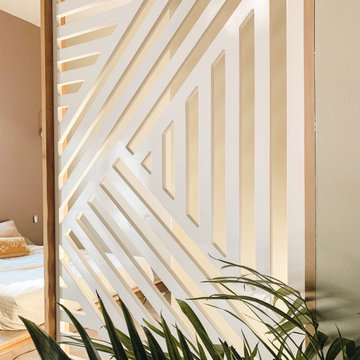
Custom privacy screen for open studio style bedroom.
Источник вдохновения для домашнего уюта: хозяйская спальня среднего размера в стиле модернизм с бежевыми стенами, бетонным полом, серым полом, сводчатым потолком и панелями на части стены
Источник вдохновения для домашнего уюта: хозяйская спальня среднего размера в стиле модернизм с бежевыми стенами, бетонным полом, серым полом, сводчатым потолком и панелями на части стены
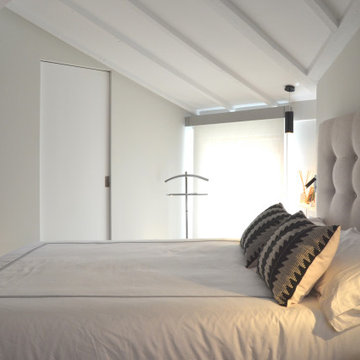
Источник вдохновения для домашнего уюта: спальня среднего размера в стиле лофт с белыми стенами, бетонным полом, серым полом, балками на потолке и кирпичными стенами
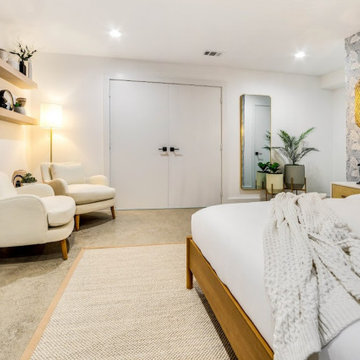
This client was creating an Air BNB and wanted to allow as many guests as possible for the most revenue, and that ls exactly what he got!
With this project my goal was to help my client host as many guests as possible. We always discuss the ideas, talk about paint colors, lighting, decor, and ways to add textures. During construction we do everything needed to execute the design.
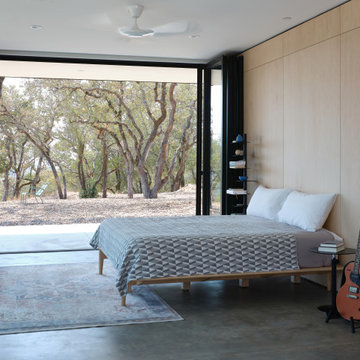
Свежая идея для дизайна: спальня в стиле модернизм с бежевыми стенами, бетонным полом, серым полом и деревянными стенами - отличное фото интерьера
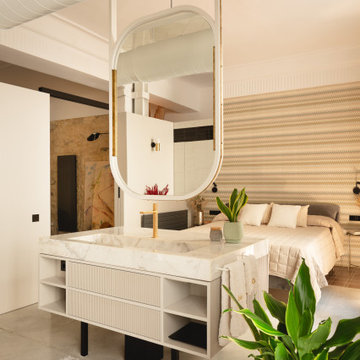
Идея дизайна: спальня среднего размера на антресоли в современном стиле с бетонным полом и обоями на стенах
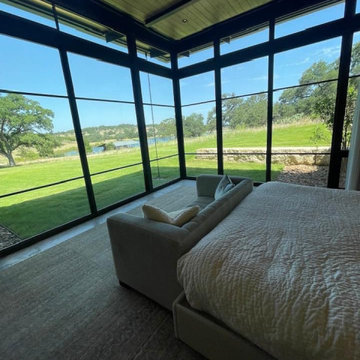
Master bedroom
Стильный дизайн: хозяйская спальня в стиле модернизм с черными стенами, бетонным полом, деревянным потолком и деревянными стенами - последний тренд
Стильный дизайн: хозяйская спальня в стиле модернизм с черными стенами, бетонным полом, деревянным потолком и деревянными стенами - последний тренд
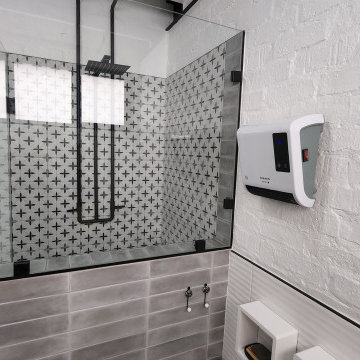
SITTING AREA IN MAIN BEDROOM
Свежая идея для дизайна: большая хозяйская спальня в стиле лофт с белыми стенами, бетонным полом, серым полом, сводчатым потолком и кирпичными стенами - отличное фото интерьера
Свежая идея для дизайна: большая хозяйская спальня в стиле лофт с белыми стенами, бетонным полом, серым полом, сводчатым потолком и кирпичными стенами - отличное фото интерьера
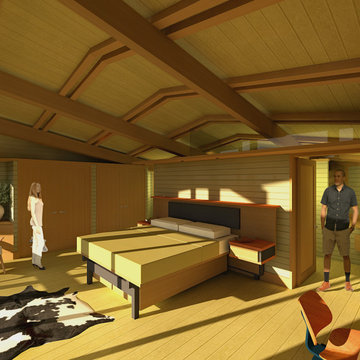
The clients called me on the recommendation from a neighbor of mine who had met them at a conference and learned of their need for an architect. They contacted me and after meeting to discuss their project they invited me to visit their site, not far from White Salmon in Washington State.
Initially, the couple discussed building a ‘Weekend’ retreat on their 20± acres of land. Their site was in the foothills of a range of mountains that offered views of both Mt. Adams to the North and Mt. Hood to the South. They wanted to develop a place that was ‘cabin-like’ but with a degree of refinement to it and take advantage of the primary views to the north, south and west. They also wanted to have a strong connection to their immediate outdoors.
Before long my clients came to the conclusion that they no longer perceived this as simply a weekend retreat but were now interested in making this their primary residence. With this new focus we concentrated on keeping the refined cabin approach but needed to add some additional functions and square feet to the original program.
They wanted to downsize from their current 3,500± SF city residence to a more modest 2,000 – 2,500 SF space. They desired a singular open Living, Dining and Kitchen area but needed to have a separate room for their television and upright piano. They were empty nesters and wanted only two bedrooms and decided that they would have two ‘Master’ bedrooms, one on the lower floor and the other on the upper floor (they planned to build additional ‘Guest’ cabins to accommodate others in the near future). The original scheme for the weekend retreat was only one floor with the second bedroom tucked away on the north side of the house next to the breezeway opposite of the carport.
Another consideration that we had to resolve was that the particular location that was deemed the best building site had diametrically opposed advantages and disadvantages. The views and primary solar orientations were also the source of the prevailing winds, out of the Southwest.
The resolve was to provide a semi-circular low-profile earth berm on the south/southwest side of the structure to serve as a wind-foil directing the strongest breezes up and over the structure. Because our selected site was in a saddle of land that then sloped off to the south/southwest the combination of the earth berm and the sloping hill would effectively created a ‘nestled’ form allowing the winds rushing up the hillside to shoot over most of the house. This allowed me to keep the favorable orientation to both the views and sun without being completely compromised by the winds.
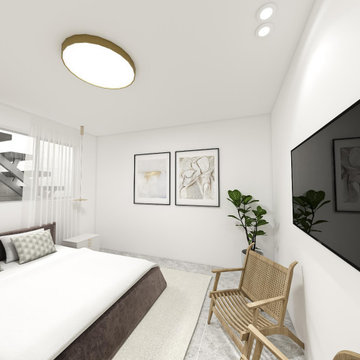
Bedroom
Свежая идея для дизайна: спальня среднего размера в стиле неоклассика (современная классика) с белыми стенами, бетонным полом, серым полом и панелями на части стены - отличное фото интерьера
Свежая идея для дизайна: спальня среднего размера в стиле неоклассика (современная классика) с белыми стенами, бетонным полом, серым полом и панелями на части стены - отличное фото интерьера
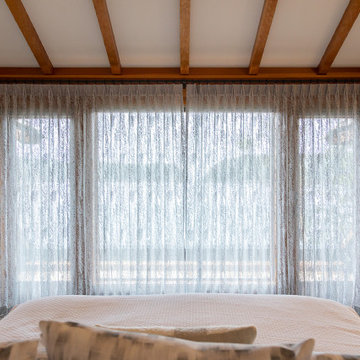
The perfect place to retreat after a day of adventuring and boating, this principle suite offers a luxurious take on coastal flare. Custom upholstered headboard, bench, ottoman, and lounge chairs. Custom throw pillows and wall to wall drapery. Local art featured.
Спальня с бетонным полом и любой отделкой стен – фото дизайна интерьера
9