Спальня: освещение с любым фасадом камина – фото дизайна интерьера
Сортировать:
Бюджет
Сортировать:Популярное за сегодня
21 - 40 из 182 фото
1 из 3

Architectural Designer: Bruce Lenzen Design/Build - Interior Designer: Ann Ludwig - Photo: Spacecrafting Photography
Источник вдохновения для домашнего уюта: большая хозяйская спальня: освещение в современном стиле с белыми стенами, полом из керамогранита, фасадом камина из плитки и двусторонним камином
Источник вдохновения для домашнего уюта: большая хозяйская спальня: освещение в современном стиле с белыми стенами, полом из керамогранита, фасадом камина из плитки и двусторонним камином
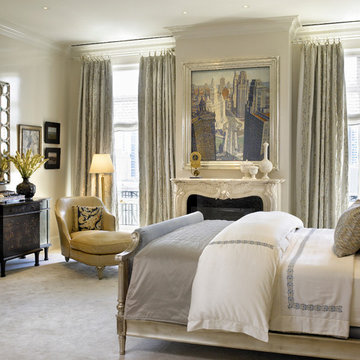
Lake Shore Penthouse, Jessica Lagrange Interiors LLC, Photo by Tony Soluri
Свежая идея для дизайна: большая хозяйская спальня: освещение в классическом стиле с бежевыми стенами, ковровым покрытием, стандартным камином, фасадом камина из камня и серым полом - отличное фото интерьера
Свежая идея для дизайна: большая хозяйская спальня: освещение в классическом стиле с бежевыми стенами, ковровым покрытием, стандартным камином, фасадом камина из камня и серым полом - отличное фото интерьера

Master bedroom with reclaimed wood wall covering, eclectic lighting and custom built limestone plaster fireplace.
For more photos of this project visit our website: https://wendyobrienid.com.
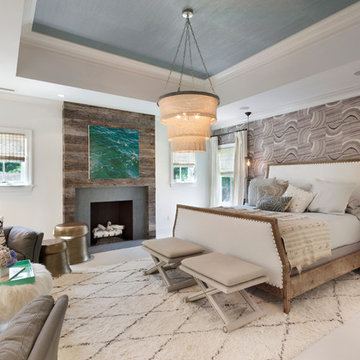
На фото: хозяйская спальня среднего размера: освещение в стиле неоклассика (современная классика) с разноцветными стенами, стандартным камином, деревянным полом и фасадом камина из дерева
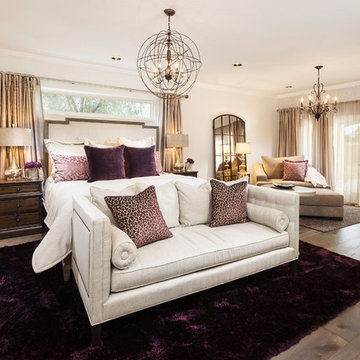
Transitional bedroom featuring a Rustic Glam style by blending weathered and worn with sparkle and glimmer. What started as a blank canvas and dark moody cave is now a light-filled serene and cozy space. Project includes: New French wood floors, clerestory window, French patio doors, recessed lighting, decorative lighting, fireplace feature wall and all custom bedding, furniture, dog bed, accessories and finishing touches designed by LMOH Home. Existing bedside tables and artwork. | Photography Joshua Caldwell.
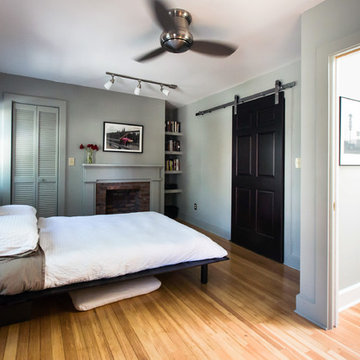
Designer: Shadi Khadivi
Photography: Sebastien Barre
Источник вдохновения для домашнего уюта: спальня: освещение в стиле неоклассика (современная классика) с серыми стенами, паркетным полом среднего тона, стандартным камином и фасадом камина из кирпича
Источник вдохновения для домашнего уюта: спальня: освещение в стиле неоклассика (современная классика) с серыми стенами, паркетным полом среднего тона, стандартным камином и фасадом камина из кирпича
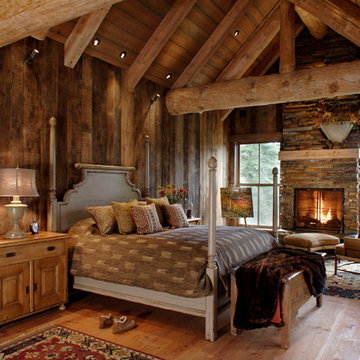
На фото: большая хозяйская спальня: освещение в стиле рустика с бежевыми стенами, светлым паркетным полом, стандартным камином, фасадом камина из камня и бежевым полом с
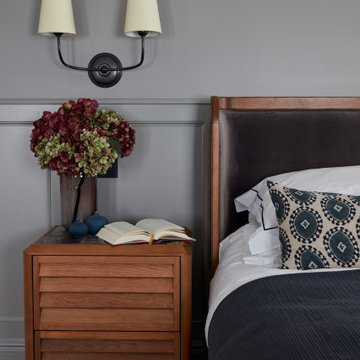
We added carpet, panelling & contemporary lighting to this master bedroom. The bold colours and use of velvet make it feel elegant and grown up
Идея дизайна: большая хозяйская спальня: освещение в современном стиле с серыми стенами, ковровым покрытием, стандартным камином, фасадом камина из дерева, бежевым полом и панелями на части стены
Идея дизайна: большая хозяйская спальня: освещение в современном стиле с серыми стенами, ковровым покрытием, стандартным камином, фасадом камина из дерева, бежевым полом и панелями на части стены
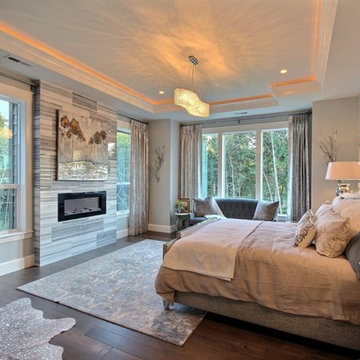
The Ascension - Super Ranch on Acreage in Ridgefield Washington by Cascade West Development Inc.
Another highlight of this home is the fortified retreat of the Master Suite and Bath. A built-in linear fireplace, custom 11ft coffered ceilings and 5 large windows allow the delicate interplay of light and form to surround the home-owner in their place of rest. With pristine beauty and copious functions the Master Bath is a worthy refuge for anyone in need of a moment of peace. The gentle curve of the 10ft high, barrel-vaulted ceiling frames perfectly the modern free-standing tub, which is set against a backdrop of three 6ft tall windows. The large personal sauna and immense tile shower offer even more options for relaxation and relief from the day.
Cascade West Facebook: https://goo.gl/MCD2U1
Cascade West Website: https://goo.gl/XHm7Un
These photos, like many of ours, were taken by the good people of ExposioHDR - Portland, Or
Exposio Facebook: https://goo.gl/SpSvyo
Exposio Website: https://goo.gl/Cbm8Ya
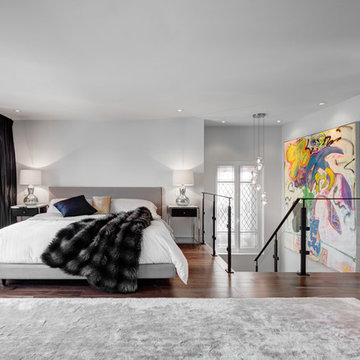
interior design by Tanya Yeung at Analogue Design Studio ; millwork by John Ozimec at Laneway Studio ; landscaping by Living Space Landscape ; art consulting by Mazarfox ; construction by C4 Construction ; photography by Arnaud Marthouret at Revelateur Studio
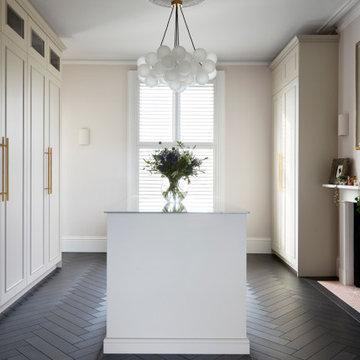
The dressing room's bespoke joinery in a dusty pink tone offers a soft, feminine touch to the suite. The clean lines and uncluttered design of the cabinetry ensure that the space remains tranquil and sophisticated. The dark flooring grounds the room, while the artwork and strategically placed greenery add vibrancy.
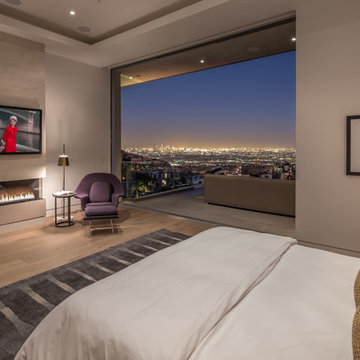
На фото: хозяйская спальня: освещение в современном стиле с бежевыми стенами, светлым паркетным полом, горизонтальным камином и фасадом камина из камня с
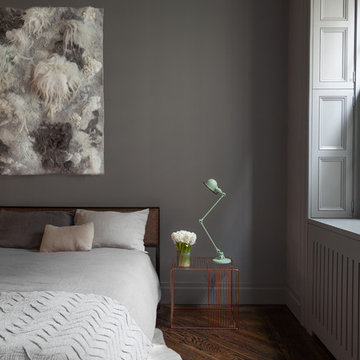
Notable decor elements include: Vintage mahogany bed from Weinberg Modern, Home Decor International Cowhide rug, Dollesdottie felted wool wall hanging, Iacoli and McAllister wire side table in copper, Horne Signal desk lamp in water green.
Photography: Francesco Bertocci
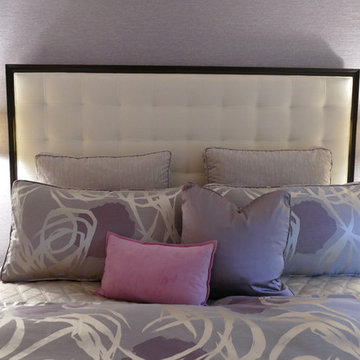
Shannon Petruzello
На фото: хозяйская спальня среднего размера: освещение в стиле неоклассика (современная классика) с фиолетовыми стенами, ковровым покрытием, стандартным камином и фасадом камина из камня
На фото: хозяйская спальня среднего размера: освещение в стиле неоклассика (современная классика) с фиолетовыми стенами, ковровым покрытием, стандартным камином и фасадом камина из камня
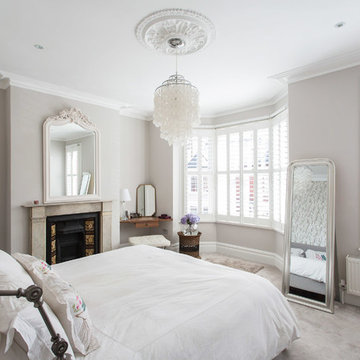
Patrick Butler-Madden
Стильный дизайн: большая хозяйская спальня: освещение в стиле неоклассика (современная классика) с серыми стенами, ковровым покрытием, стандартным камином и фасадом камина из камня - последний тренд
Стильный дизайн: большая хозяйская спальня: освещение в стиле неоклассика (современная классика) с серыми стенами, ковровым покрытием, стандартным камином и фасадом камина из камня - последний тренд
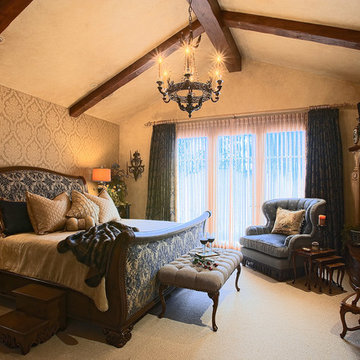
Dick Springgate
Пример оригинального дизайна: хозяйская спальня среднего размера: освещение в классическом стиле с бежевыми стенами, ковровым покрытием, стандартным камином и фасадом камина из плитки
Пример оригинального дизайна: хозяйская спальня среднего размера: освещение в классическом стиле с бежевыми стенами, ковровым покрытием, стандартным камином и фасадом камина из плитки
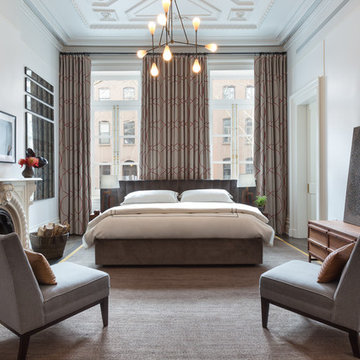
Brett Beyer
Стильный дизайн: большая хозяйская спальня: освещение в современном стиле с белыми стенами, стандартным камином, фасадом камина из штукатурки, ковровым покрытием и серым полом - последний тренд
Стильный дизайн: большая хозяйская спальня: освещение в современном стиле с белыми стенами, стандартным камином, фасадом камина из штукатурки, ковровым покрытием и серым полом - последний тренд
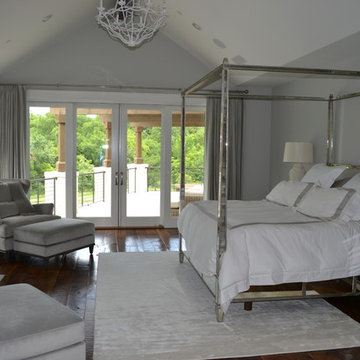
Mamie Adams
Пример оригинального дизайна: огромная хозяйская спальня: освещение в стиле неоклассика (современная классика) с серыми стенами, темным паркетным полом, стандартным камином, фасадом камина из плитки и коричневым полом
Пример оригинального дизайна: огромная хозяйская спальня: освещение в стиле неоклассика (современная классика) с серыми стенами, темным паркетным полом, стандартным камином, фасадом камина из плитки и коричневым полом
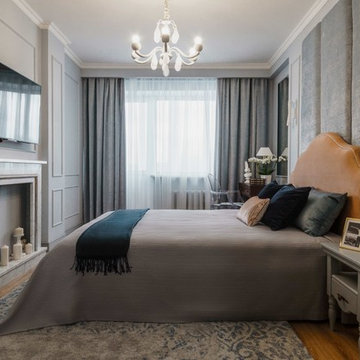
Вадим Миронов
Источник вдохновения для домашнего уюта: хозяйская спальня: освещение в стиле неоклассика (современная классика) с серыми стенами, паркетным полом среднего тона, фасадом камина из камня и коричневым полом
Источник вдохновения для домашнего уюта: хозяйская спальня: освещение в стиле неоклассика (современная классика) с серыми стенами, паркетным полом среднего тона, фасадом камина из камня и коричневым полом
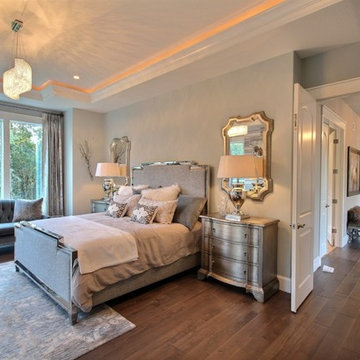
The Ascension - Super Ranch on Acreage in Ridgefield Washington by Cascade West Development Inc.
Another highlight of this home is the fortified retreat of the Master Suite and Bath. A built-in linear fireplace, custom 11ft coffered ceilings and 5 large windows allow the delicate interplay of light and form to surround the home-owner in their place of rest. With pristine beauty and copious functions the Master Bath is a worthy refuge for anyone in need of a moment of peace. The gentle curve of the 10ft high, barrel-vaulted ceiling frames perfectly the modern free-standing tub, which is set against a backdrop of three 6ft tall windows. The large personal sauna and immense tile shower offer even more options for relaxation and relief from the day.
Cascade West Facebook: https://goo.gl/MCD2U1
Cascade West Website: https://goo.gl/XHm7Un
These photos, like many of ours, were taken by the good people of ExposioHDR - Portland, Or
Exposio Facebook: https://goo.gl/SpSvyo
Exposio Website: https://goo.gl/Cbm8Ya
Спальня: освещение с любым фасадом камина – фото дизайна интерьера
2