Спальня: освещение с любым фасадом камина – фото дизайна интерьера
Сортировать:
Бюджет
Сортировать:Популярное за сегодня
161 - 180 из 182 фото
1 из 3
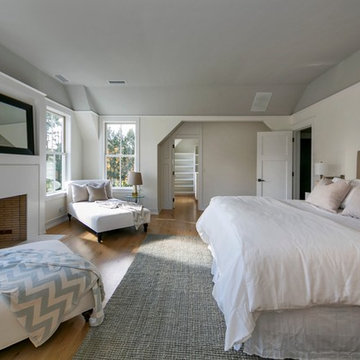
Идея дизайна: большая хозяйская спальня: освещение в современном стиле с белыми стенами, светлым паркетным полом, стандартным камином и фасадом камина из штукатурки
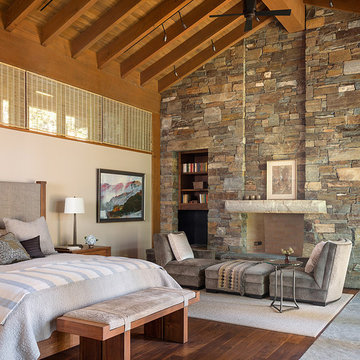
Пример оригинального дизайна: спальня: освещение в современном стиле с бежевыми стенами, стандартным камином, фасадом камина из камня и темным паркетным полом
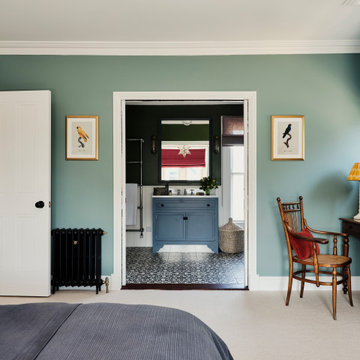
We painted the primary bedroom of this Isle of Wight holiday home in a blue green, added new trims & ironmongery to the existing wardrobes and installed plaster cornicing. We also added double pocket doors into the en-suite and an antique dressing table
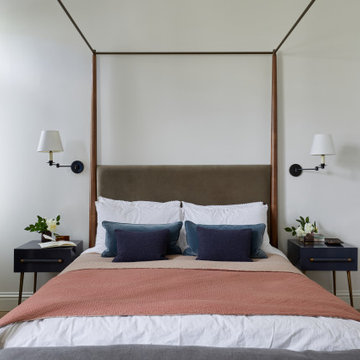
The primary bedroom was a large room and had a bay window as well as door opening onto a small balcony, so we added warmth to the walls which were painted in Little Greene Slaked Lime with bespoke curtains & privacy with semi sheer panels on the windows. A large brass pendant & a wooden four poster bed added drama to the space, a marble fire surround added character & the oak herringbone parquet flooring made it easy to look after.
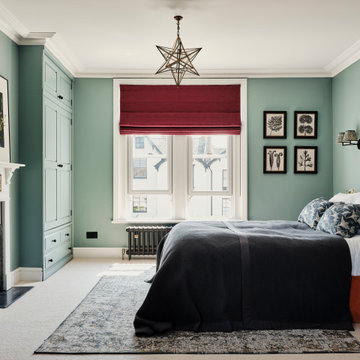
We painted the primary bedroom of this Isle of Wight holiday home in a blue green, added new trims & ironmongery to the existing wardrobes and installed plaster cornicing. We also added a bespoke Roma blind & jewel toned velvet bed
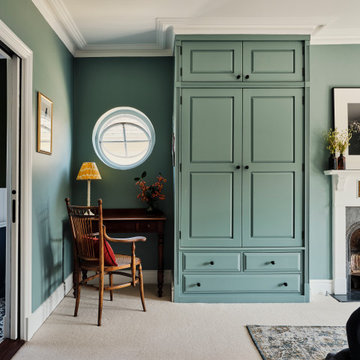
We painted the primary bedroom of this Isle of Wight holiday home in a blue green, added new trims & ironmongery to the existing wardrobes and installed plaster cornicing. We also added double pocket doors into the en-suite and an antique dressing table & chair
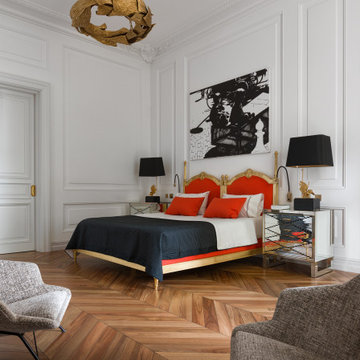
Этот интерьер – переплетение богатого опыта дизайнера, отменного вкуса заказчицы, тонко подобранных антикварных и современных элементов.
Началось все с того, что в студию Юрия Зименко обратилась заказчица, которая точно знала, что хочет получить и была настроена активно участвовать в подборе предметного наполнения. Апартаменты, расположенные в исторической части Киева, требовали незначительной корректировки планировочного решения. И дизайнер легко адаптировал функционал квартиры под сценарий жизни конкретной семьи. Сегодня общая площадь 200 кв. м разделена на гостиную с двумя входами-выходами (на кухню и в коридор), спальню, гардеробную, ванную комнату, детскую с отдельной ванной комнатой и гостевой санузел.
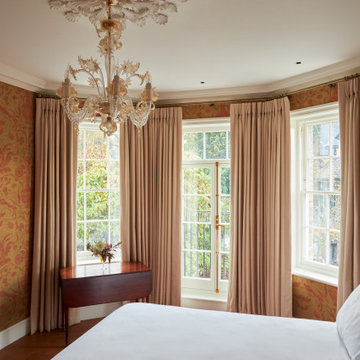
Свежая идея для дизайна: гостевая спальня среднего размера, (комната для гостей): освещение в классическом стиле с оранжевыми стенами, паркетным полом среднего тона, стандартным камином, фасадом камина из камня, коричневым полом, кессонным потолком и обоями на стенах - отличное фото интерьера
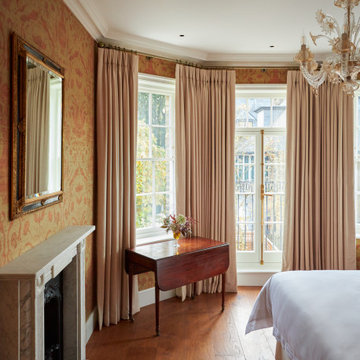
Свежая идея для дизайна: гостевая спальня среднего размера, (комната для гостей): освещение в классическом стиле с оранжевыми стенами, паркетным полом среднего тона, стандартным камином, фасадом камина из камня, коричневым полом, кессонным потолком и обоями на стенах - отличное фото интерьера
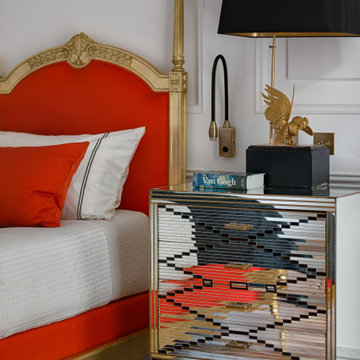
Этот интерьер – переплетение богатого опыта дизайнера, отменного вкуса заказчицы, тонко подобранных антикварных и современных элементов.
Началось все с того, что в студию Юрия Зименко обратилась заказчица, которая точно знала, что хочет получить и была настроена активно участвовать в подборе предметного наполнения. Апартаменты, расположенные в исторической части Киева, требовали незначительной корректировки планировочного решения. И дизайнер легко адаптировал функционал квартиры под сценарий жизни конкретной семьи. Сегодня общая площадь 200 кв. м разделена на гостиную с двумя входами-выходами (на кухню и в коридор), спальню, гардеробную, ванную комнату, детскую с отдельной ванной комнатой и гостевой санузел.
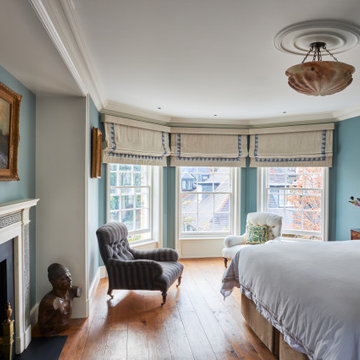
Пример оригинального дизайна: хозяйская спальня среднего размера: освещение в классическом стиле с синими стенами, паркетным полом среднего тона, стандартным камином, фасадом камина из камня, коричневым полом и кессонным потолком
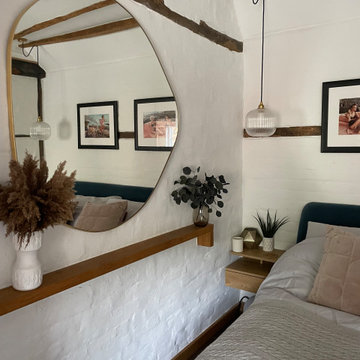
The large mirror on the exposed brick wall is helping increase the light in this darker end of the room. My clients wanted as large a bed as possible in the space and to increase the floorspace the bedside tables were mounted on the wall
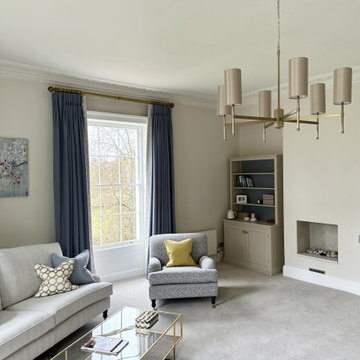
На фото: огромная хозяйская спальня: освещение в классическом стиле с ковровым покрытием, стандартным камином, фасадом камина из камня и серым полом с
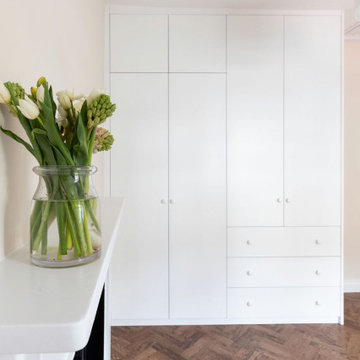
The main bedroom has been finished in neutral tones, keeping it all bright, airy and fresh. New bespoke joinery has been designed to make use of the space, being clean and fresh and adding plentiful storage space. A marble hearth has been fitted in front of the fireplace, drawing attention to the elegant-looking fireplace that is beautiful while also tying in with the traditional elements of the building.
Renovation by Absolute Project Management
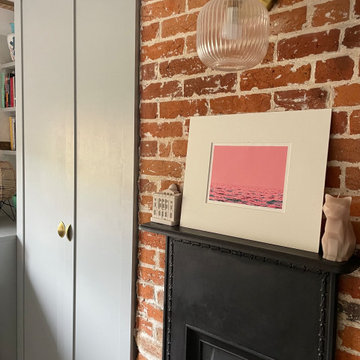
The wardrobe was designed and built in to maximise the space. A daybed was also created with hidden storage in the corner and drawers below the daybed seating cushion. A light grey was chosen to complement the light was colour and brass handles work with other brass features in the room, such as the lighting.
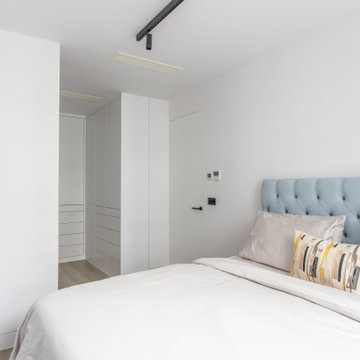
Идея дизайна: большая хозяйская, серо-белая спальня: освещение в стиле модернизм с желтыми стенами, деревянным полом, фасадом камина из камня, серым полом, деревянным потолком и обоями на стенах
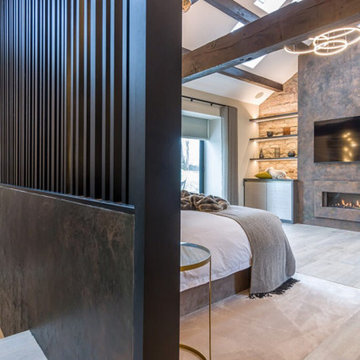
This bedroom emanates a fusion of traditional and modern aesthetics, seamlessly blending timeless elements with contemporary design. Adding to its allure, the space boasts a dedicated wine area, embodying sophistication and leisure. A mini living area complements the ambiance, offering a cozy retreat, while a glass door opens up to the outdoors, inviting a seamless connection between the interior and exterior spaces. This bedroom epitomizes a harmonious balance of classic and modern elements with a touch of indulgence.
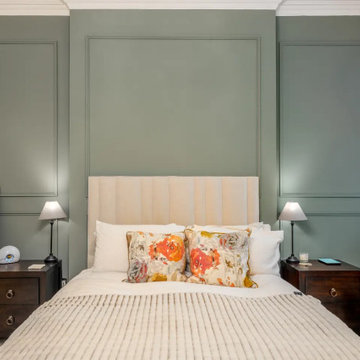
Full flat refurbishment
Свежая идея для дизайна: хозяйская, серо-белая спальня среднего размера: освещение в современном стиле с зелеными стенами, ковровым покрытием, стандартным камином, фасадом камина из кирпича, бежевым полом, кессонным потолком и панелями на части стены - отличное фото интерьера
Свежая идея для дизайна: хозяйская, серо-белая спальня среднего размера: освещение в современном стиле с зелеными стенами, ковровым покрытием, стандартным камином, фасадом камина из кирпича, бежевым полом, кессонным потолком и панелями на части стены - отличное фото интерьера
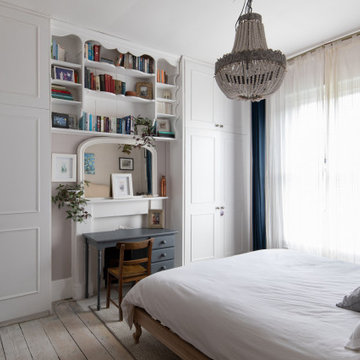
Here a few decoration tips : put your curtains high to make the window look bigger.; fit a statement lighting piece (on dimmer) ; use the alcoves to create deep wardrobes for suits, etc without feeling like you are compromising the space in the room; upcycle furniture to match the space, add character and interest ; use dreamy relaxing colours in bedroom; remove old carpets, renovate floorboards and use rugs for easy breathing and climate friendly living ; dampen sound and accentuate the softness feeling with fabric (block out and sheer option on double pole) curtains; invest in a gorgeous comfy bed made with natural materials kind to the environment.
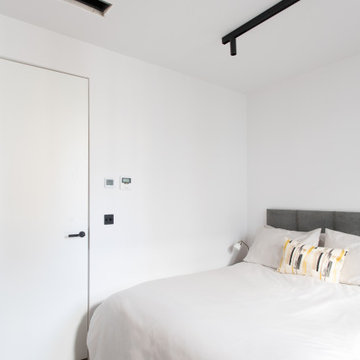
Идея дизайна: гостевая, серо-белая спальня среднего размера, (комната для гостей): освещение в стиле модернизм с желтыми стенами, деревянным полом, фасадом камина из камня, серым полом и обоями на стенах
Спальня: освещение с любым фасадом камина – фото дизайна интерьера
9