Спальня: освещение с любым фасадом камина – фото дизайна интерьера
Сортировать:
Бюджет
Сортировать:Популярное за сегодня
121 - 140 из 182 фото
1 из 3
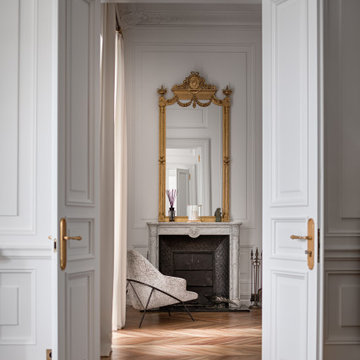
Этот интерьер – переплетение богатого опыта дизайнера, отменного вкуса заказчицы, тонко подобранных антикварных и современных элементов.
Началось все с того, что в студию Юрия Зименко обратилась заказчица, которая точно знала, что хочет получить и была настроена активно участвовать в подборе предметного наполнения. Апартаменты, расположенные в исторической части Киева, требовали незначительной корректировки планировочного решения. И дизайнер легко адаптировал функционал квартиры под сценарий жизни конкретной семьи. Сегодня общая площадь 200 кв. м разделена на гостиную с двумя входами-выходами (на кухню и в коридор), спальню, гардеробную, ванную комнату, детскую с отдельной ванной комнатой и гостевой санузел.
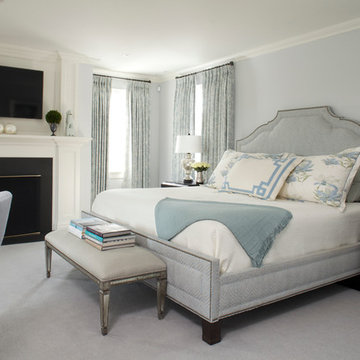
Mick Hales
Свежая идея для дизайна: хозяйская спальня среднего размера: освещение в стиле неоклассика (современная классика) с серыми стенами, ковровым покрытием, стандартным камином, фасадом камина из металла и серым полом - отличное фото интерьера
Свежая идея для дизайна: хозяйская спальня среднего размера: освещение в стиле неоклассика (современная классика) с серыми стенами, ковровым покрытием, стандартным камином, фасадом камина из металла и серым полом - отличное фото интерьера
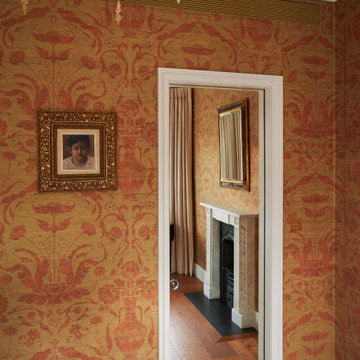
Стильный дизайн: гостевая спальня среднего размера, (комната для гостей): освещение в классическом стиле с оранжевыми стенами, паркетным полом среднего тона, стандартным камином, фасадом камина из камня, коричневым полом, кессонным потолком и обоями на стенах - последний тренд
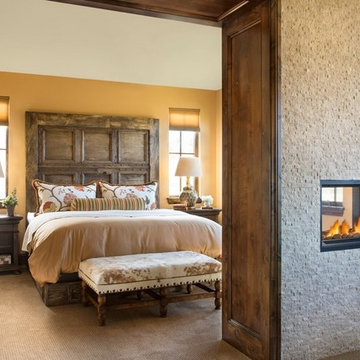
CAPCO Tile's Splitface Chiaro travertine mosaic on fireplace.
Designed by Cheryl Scarlet - Design Transformations
Photographed by Kimberly Gavin Photography
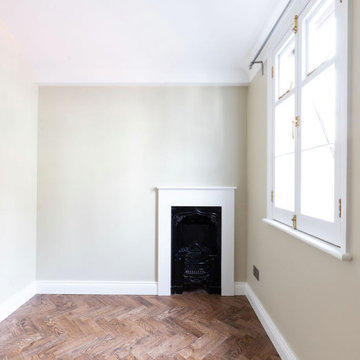
The traditional style of the fireplace fits nicely with the style of the property. The wood parquet flooring adds to this style, while also bringing warmth and a decorative touch to the space.
Renovation by Absolute Project Management
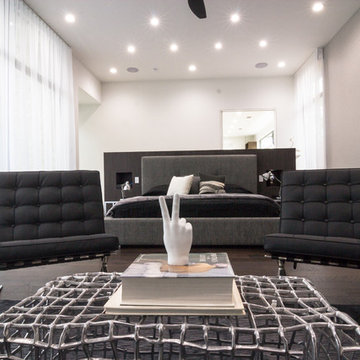
On a corner lot in the sought after Preston Hollow area of Dallas, this 4,500sf modern home was designed to connect the indoors to the outdoors while maintaining privacy. Stacked stone, stucco and shiplap mahogany siding adorn the exterior, while a cool neutral palette blends seamlessly to multiple outdoor gardens and patios.
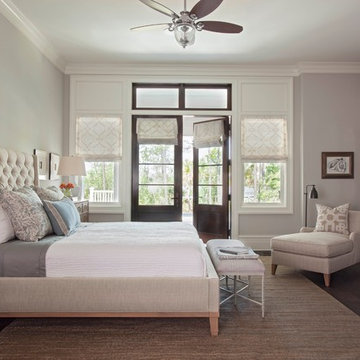
Julia Lynn
Пример оригинального дизайна: большая хозяйская спальня: освещение в стиле неоклассика (современная классика) с серыми стенами, темным паркетным полом, стандартным камином и фасадом камина из камня
Пример оригинального дизайна: большая хозяйская спальня: освещение в стиле неоклассика (современная классика) с серыми стенами, темным паркетным полом, стандартным камином и фасадом камина из камня
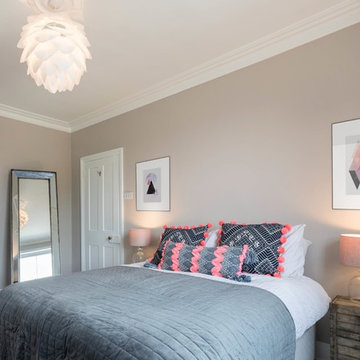
Bedroom Interior Design Project in Richmond, West London
We were approached by a couple who had seen our work and were keen for us to mastermind their project for them. They had lived in this house in Richmond, West London for a number of years so when the time came to embark upon an interior design project, they wanted to get all their ducks in a row first. We spent many hours together, brainstorming ideas and formulating a tight interior design brief prior to hitting the drawing board.
Reimagining the interior of an old building comes pretty easily when you’re working with a gorgeous property like this. The proportions of the windows and doors were deserving of emphasis. The layouts lent themselves so well to virtually any style of interior design. For this reason we love working on period houses.
It was quickly decided that we would extend the house at the rear to accommodate the new kitchen-diner. The Shaker-style kitchen was made bespoke by a specialist joiner, and hand painted in Farrow & Ball eggshell. We had three brightly coloured glass pendants made bespoke by Curiousa & Curiousa, which provide an elegant wash of light over the island.
The initial brief for this project came through very clearly in our brainstorming sessions. As we expected, we were all very much in harmony when it came to the design style and general aesthetic of the interiors.
In the entrance hall, staircases and landings for example, we wanted to create an immediate ‘wow factor’. To get this effect, we specified our signature ‘in-your-face’ Roger Oates stair runners! A quirky wallpaper by Cole & Son and some statement plants pull together the scheme nicely.
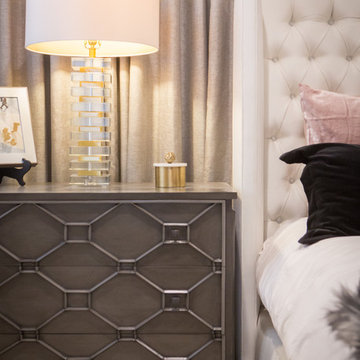
One of our favorite 2016 projects, this standard builder grade home got a truly custom look after bringing in our design team to help with original built-in designs for the bar and media cabinet. Changing up the standard light fixtures made a big POP and of course all the finishing details in the rugs, window treatments, artwork, furniture and accessories made this house feel like Home.
If you're looking for a current, chic and elegant home to call your own please give us a call!
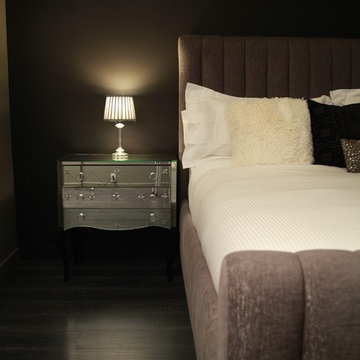
Источник вдохновения для домашнего уюта: хозяйская, серо-белая спальня среднего размера: освещение в современном стиле с серыми стенами, темным паркетным полом, стандартным камином, фасадом камина из плитки и черным полом
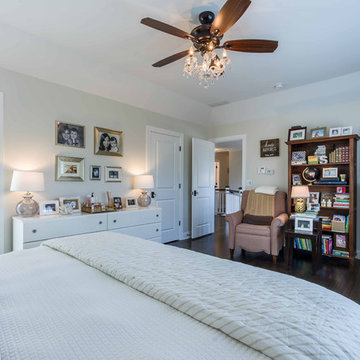
This 1990s brick home had decent square footage and a massive front yard, but no way to enjoy it. Each room needed an update, so the entire house was renovated and remodeled, and an addition was put on over the existing garage to create a symmetrical front. The old brown brick was painted a distressed white.
The 500sf 2nd floor addition includes 2 new bedrooms for their teen children, and the 12'x30' front porch lanai with standing seam metal roof is a nod to the homeowners' love for the Islands. Each room is beautifully appointed with large windows, wood floors, white walls, white bead board ceilings, glass doors and knobs, and interior wood details reminiscent of Hawaiian plantation architecture.
The kitchen was remodeled to increase width and flow, and a new laundry / mudroom was added in the back of the existing garage. The master bath was completely remodeled. Every room is filled with books, and shelves, many made by the homeowner.
Project photography by Kmiecik Imagery.
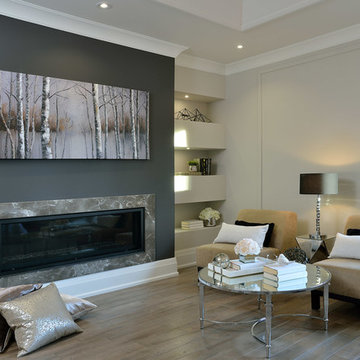
Castleform Developments - Builder
Larry Arnal Photography
My Design Studio - Interior Design
На фото: большая хозяйская спальня: освещение в стиле неоклассика (современная классика) с горизонтальным камином и фасадом камина из камня с
На фото: большая хозяйская спальня: освещение в стиле неоклассика (современная классика) с горизонтальным камином и фасадом камина из камня с
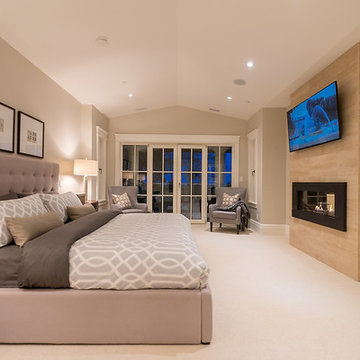
Mulberry Property Group
Идея дизайна: большая хозяйская спальня: освещение в стиле неоклассика (современная классика) с белыми стенами, ковровым покрытием, двусторонним камином и фасадом камина из камня
Идея дизайна: большая хозяйская спальня: освещение в стиле неоклассика (современная классика) с белыми стенами, ковровым покрытием, двусторонним камином и фасадом камина из камня
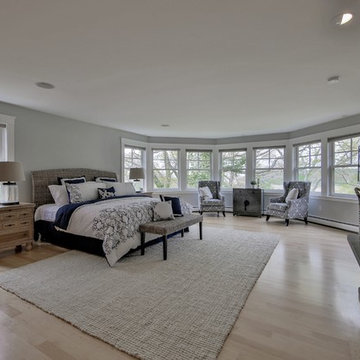
Свежая идея для дизайна: огромная хозяйская спальня: освещение в стиле неоклассика (современная классика) с зелеными стенами, светлым паркетным полом, стандартным камином, фасадом камина из кирпича и бежевым полом - отличное фото интерьера
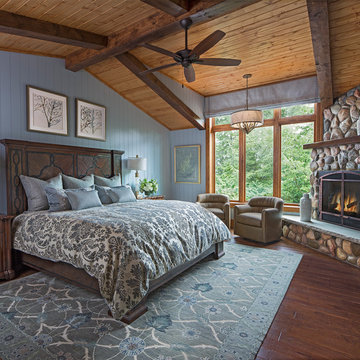
The Quiet Moose, Interior Design & Photo Styling | Joseph Mosey, Architect | Beth Singer, Photographer | All Furnishing in this space are available through The Quiet Moose. www.quietmoose.com — 231-348-5353
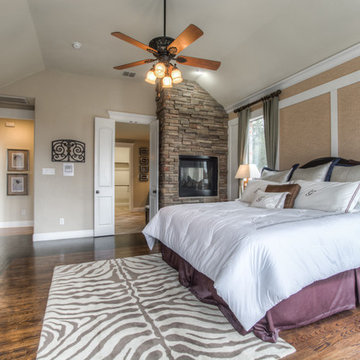
Hunter Coon - True Homes Photography
Пример оригинального дизайна: хозяйская спальня: освещение в классическом стиле с бежевыми стенами, темным паркетным полом, двусторонним камином и фасадом камина из камня
Пример оригинального дизайна: хозяйская спальня: освещение в классическом стиле с бежевыми стенами, темным паркетным полом, двусторонним камином и фасадом камина из камня
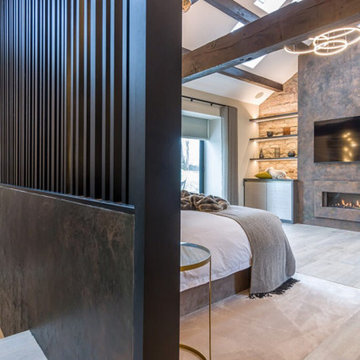
This bedroom emanates a fusion of traditional and modern aesthetics, seamlessly blending timeless elements with contemporary design. Adding to its allure, the space boasts a dedicated wine area, embodying sophistication and leisure. A mini living area complements the ambiance, offering a cozy retreat, while a glass door opens up to the outdoors, inviting a seamless connection between the interior and exterior spaces. This bedroom epitomizes a harmonious balance of classic and modern elements with a touch of indulgence.
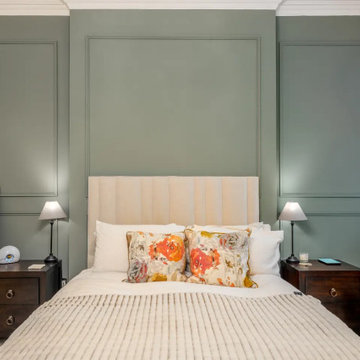
Full flat refurbishment
Свежая идея для дизайна: хозяйская, серо-белая спальня среднего размера: освещение в современном стиле с зелеными стенами, ковровым покрытием, стандартным камином, фасадом камина из кирпича, бежевым полом, кессонным потолком и панелями на части стены - отличное фото интерьера
Свежая идея для дизайна: хозяйская, серо-белая спальня среднего размера: освещение в современном стиле с зелеными стенами, ковровым покрытием, стандартным камином, фасадом камина из кирпича, бежевым полом, кессонным потолком и панелями на части стены - отличное фото интерьера
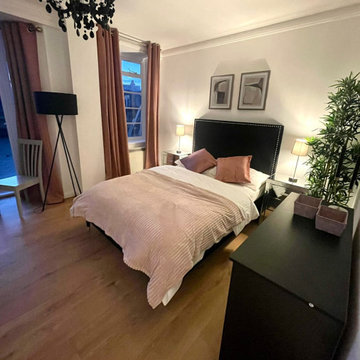
Create a welcoming space for your guests with NWL Builders' expert design and build services. They specialize in crafting guest bedrooms that merge comfort, style, and practicality. Whether you prefer a modern minimalist design or a cozy traditional style, their team works diligently to bring your vision to life. They prioritize quality materials and impeccable craftsmanship, ensuring a serene retreat for your guests that's also a lasting investment for your home. With NWL Builders, every project is a masterpiece in the making. #GuestRoomDesign #HomeImprovement #NWLBuilders
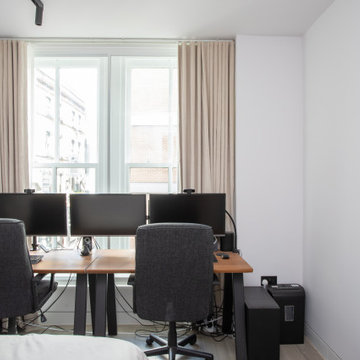
На фото: гостевая, серо-белая спальня среднего размера, (комната для гостей): освещение в стиле модернизм с желтыми стенами, деревянным полом, фасадом камина из камня, серым полом, обоями на стенах и деревянным потолком с
Спальня: освещение с любым фасадом камина – фото дизайна интерьера
7