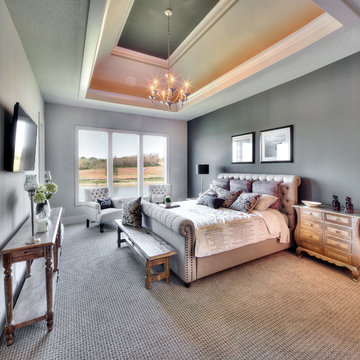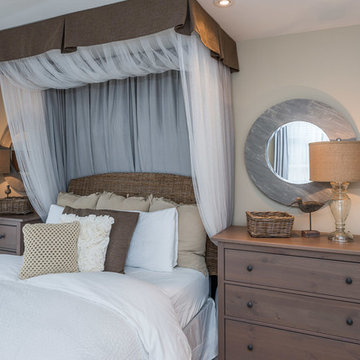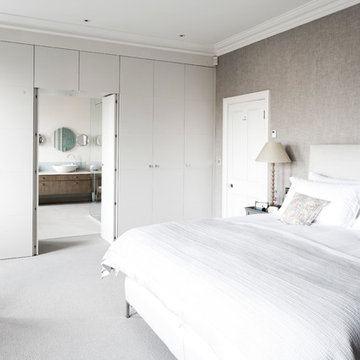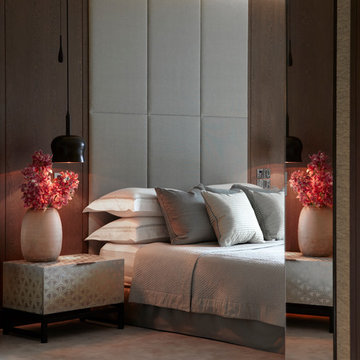Спальня – фото дизайна интерьера
Сортировать:
Бюджет
Сортировать:Популярное за сегодня
141 - 160 из 94 282 фото
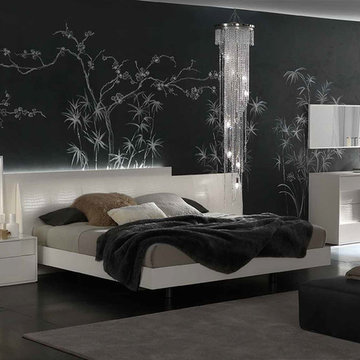
Modern Italian Floating Platform Bed Nightfly by Rossetto
Made in Italy
The Nightfly by Rossetto is a wooden italian floating platform bed with the upholstered headboard. The bed features an ultra modern design and is made of the top quality materials. Thanks to its shape and hidden legs there is an illusion of bed just floating in the air without even touching the floor. Designed and manufactured in Italy, this modern bed, as well as the bedroom casegoods, feature luxurious Gloss Black or White lacquered finish and crocodile pattern eco-leather inserts. The headboard of this floating bed is really unique, consisting of two parts creating an alluring asymmetry. The headboard can be ordered with optional Light, providing an astonishing look at night. The Nightfly furniture line also offers all the necessary optional bedroom case-goods: nightstands, dresser, mirror, dressing table, pouf and sliding door wardrobes to complement the design of your sleeping area and provide an essential storage space for your clothes and other belongings. This modern floating bed is available in two sizes: Queen and King.
The starting price is for the Nightfly Queen Size Bed. The headboard Light is not included in the price and can be purchased separately.
Dimensions:
Queen Size Bed: W118" x D85" x H37"
King Size Bed: W131" x D85" x H37"
Nightstand: W24" x D18" x H16"
Dresser: W49" x D20" x H31"
Mirror: W49" x D1" x H20"
Dressing Table: W47" x D22" x H29"
Pouf: W17" x D17" x H17"
2-Sliding-Door Wardrobe (Narrow): W80" x D27" x H93"
2-Sliding-Door Wardrobe (Wide): W95" x D27" x H93"
3-Sliding-Door Wardrobe: W119" x D27" x H93"
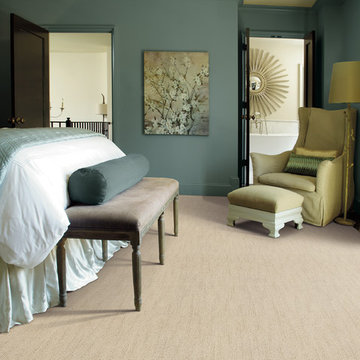
На фото: хозяйская спальня среднего размера в стиле неоклассика (современная классика) с синими стенами, ковровым покрытием и бежевым полом без камина
Find the right local pro for your project
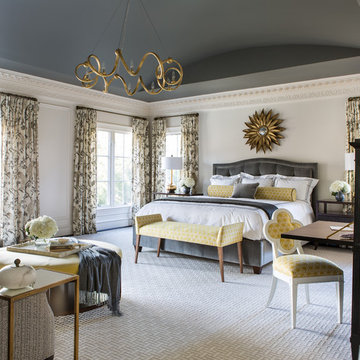
Serene and elegant master bedroom. Photography by Angie Seckinger
Источник вдохновения для домашнего уюта: большая хозяйская спальня в классическом стиле с белыми стенами и ковровым покрытием без камина
Источник вдохновения для домашнего уюта: большая хозяйская спальня в классическом стиле с белыми стенами и ковровым покрытием без камина
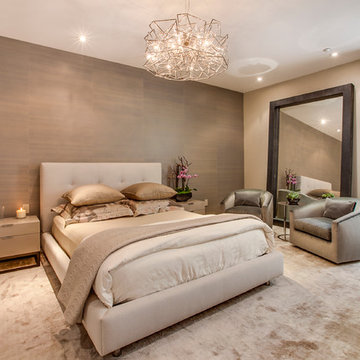
Luke Gibson Photography
На фото: хозяйская спальня в современном стиле с коричневыми стенами и ковровым покрытием с
На фото: хозяйская спальня в современном стиле с коричневыми стенами и ковровым покрытием с
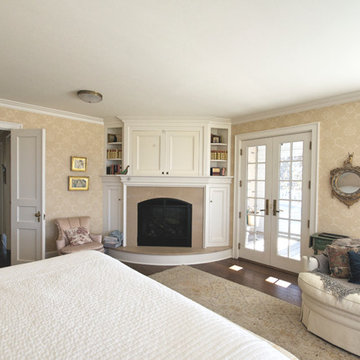
Jennifer Mortensen
На фото: огромная хозяйская спальня в классическом стиле с бежевыми стенами, паркетным полом среднего тона, угловым камином и фасадом камина из камня с
На фото: огромная хозяйская спальня в классическом стиле с бежевыми стенами, паркетным полом среднего тона, угловым камином и фасадом камина из камня с
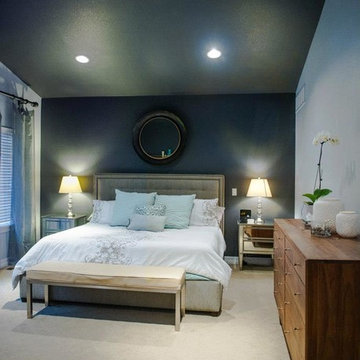
Friends and Lovers Photography
Источник вдохновения для домашнего уюта: большая хозяйская спальня в стиле ретро с серыми стенами и ковровым покрытием
Источник вдохновения для домашнего уюта: большая хозяйская спальня в стиле ретро с серыми стенами и ковровым покрытием
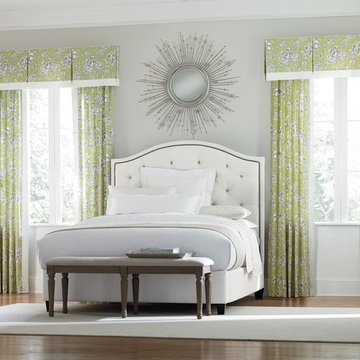
Add a pop of color to a neutral room with green floral print draperies and coordinating valances.
На фото: спальня: освещение в стиле неоклассика (современная классика)
На фото: спальня: освещение в стиле неоклассика (современная классика)
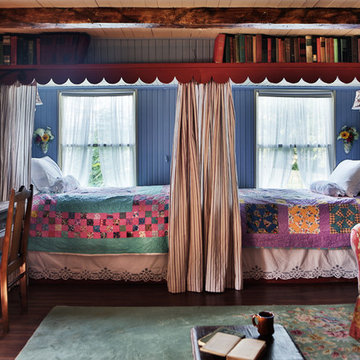
Источник вдохновения для домашнего уюта: гостевая спальня (комната для гостей) в стиле кантри с синими стенами и темным паркетным полом
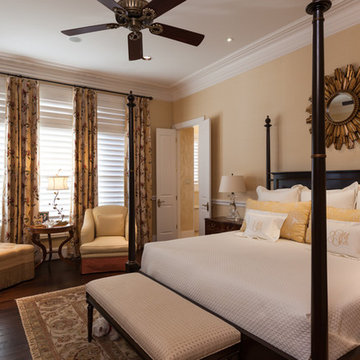
Connie Anderson Photography
Идея дизайна: хозяйская спальня среднего размера в классическом стиле с желтыми стенами и паркетным полом среднего тона
Идея дизайна: хозяйская спальня среднего размера в классическом стиле с желтыми стенами и паркетным полом среднего тона
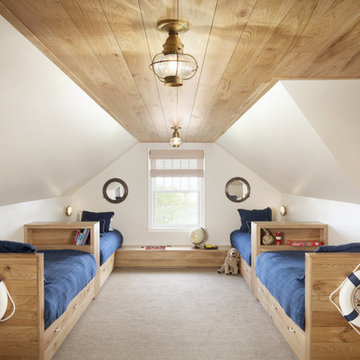
Источник вдохновения для домашнего уюта: спальня на мансарде в морском стиле с белыми стенами и ковровым покрытием
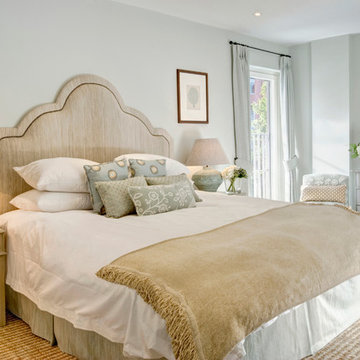
Master bedroom
На фото: хозяйская спальня в классическом стиле с серыми стенами и паркетным полом среднего тона с
На фото: хозяйская спальня в классическом стиле с серыми стенами и паркетным полом среднего тона с

Situated along Eagle River, looking across to the mouth of the Ipswich Harbor, this was clearly a little cape house that was married to the sea. The owners were inquiring about adding a simple shed dormer to provide additional exposure to the stunning water view, but they were also interested in what Mathew would design if this beach cottage were his.
Inspired by the waves that came ashore mere feet from the little house, Mathew took up a fat marker and sketched a sweeping, S-shape dormer on the waterside of the building. He then described how the dormer would be designed in the shape of an ocean wave. “This way,” he explained, “you will not only be able to see the ocean from your new master bedroom, you’ll also be able to experience that view from a space that actually reflects the spirit of the waves.”
Mathew and his team designed the master suite and study using a subtle combination of contemporary and traditional, beach-house elements. The result was a completely unique and one-of-a-kind space inside and out. Transparencies are built into the design via features like gently curved glass that reflects the water and the arched interior window separating the bedroom and bath. On the exterior, the curved dormer on the street side echoes these rounded shapes and lines to create continuity throughout. The sense of movement is accentuated by the continuous, V-groove boarded ceiling that runs from one ocean-shaped dormer through to the opposite side of the house.
The bedroom features a cozy sitting area with built in storage and a porthole window to look out onto the rowboats in the harbor. A bathroom and closet were combined into a single room in a modern design that doesn't sacrifice any style or space and provides highly efficient functionality. A striking barn door made of glass with industrial hardware divides the two zones of the master suite. The custom, built-in maple cabinetry of the closets provides a textural counterpoint to the unique glass shower that incorporates sea stones and an ocean wave motif accent tile.
With this spectacular design vision, the owners are now able to enjoy their stunning view from a bright and spacious interior that brings the natural elements of the beach into the home.
Photo by Eric Roth
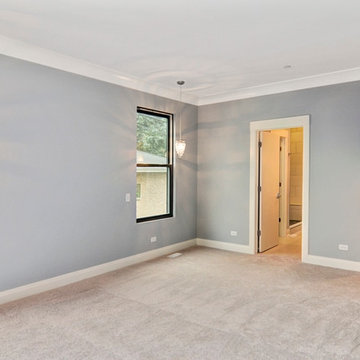
На фото: большая гостевая спальня (комната для гостей) в стиле модернизм с зелеными стенами и ковровым покрытием с
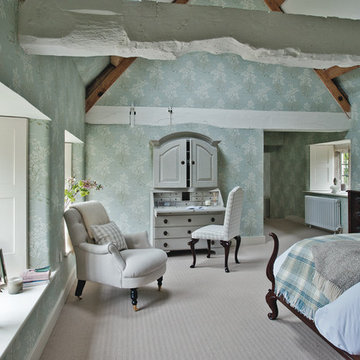
Polly Eltes
Свежая идея для дизайна: большая хозяйская спальня на мансарде в стиле кантри с синими стенами и ковровым покрытием - отличное фото интерьера
Свежая идея для дизайна: большая хозяйская спальня на мансарде в стиле кантри с синими стенами и ковровым покрытием - отличное фото интерьера
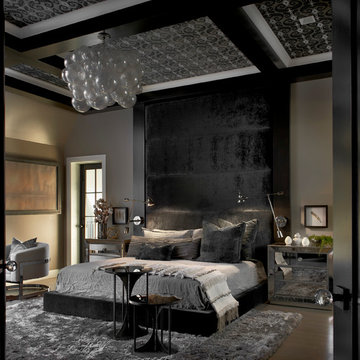
На фото: хозяйская спальня в современном стиле с серыми стенами и паркетным полом среднего тона
Спальня – фото дизайна интерьера

Creating an indoor/outdoor connection was paramount for the master suite. This was to become the owner’s private oasis. A vaulted ceiling and window wall invite the flow of natural light. A fireplace and private exit to the garden house provide the perfect respite after a busy day. The new master bath, flanked by his and her walk-in closets, has a tile shower or soaking tub for bathing.
Wall Paint Color: Benjamin Moore HC 167, Amherst Gray flat.
Architectural Design: Sennikoff Architects. Kitchen Design. Architectural Detailing & Photo Staging: Zieba Builders. Photography: Ken Henry.
8
