Спальня с сводчатым потолком – фото дизайна интерьера
Сортировать:
Бюджет
Сортировать:Популярное за сегодня
1 - 19 из 19 фото

На фото: хозяйская спальня среднего размера в стиле модернизм с бежевыми стенами, полом из керамогранита, стандартным камином, серым полом, сводчатым потолком и фасадом камина из камня с
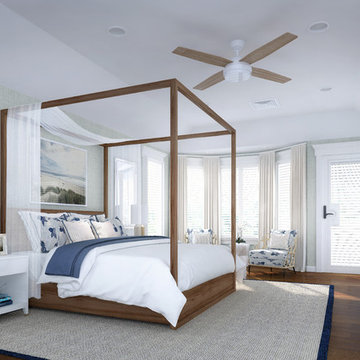
We designed a breezy, family-friendly beach house with a cohesive coastal look that incorporates classic American nuances, an ocean-inspired palette, and fun, eclectic pieces that pull the designs together.

This family of 5 was quickly out-growing their 1,220sf ranch home on a beautiful corner lot. Rather than adding a 2nd floor, the decision was made to extend the existing ranch plan into the back yard, adding a new 2-car garage below the new space - for a new total of 2,520sf. With a previous addition of a 1-car garage and a small kitchen removed, a large addition was added for Master Bedroom Suite, a 4th bedroom, hall bath, and a completely remodeled living, dining and new Kitchen, open to large new Family Room. The new lower level includes the new Garage and Mudroom. The existing fireplace and chimney remain - with beautifully exposed brick. The homeowners love contemporary design, and finished the home with a gorgeous mix of color, pattern and materials.
The project was completed in 2011. Unfortunately, 2 years later, they suffered a massive house fire. The house was then rebuilt again, using the same plans and finishes as the original build, adding only a secondary laundry closet on the main level.
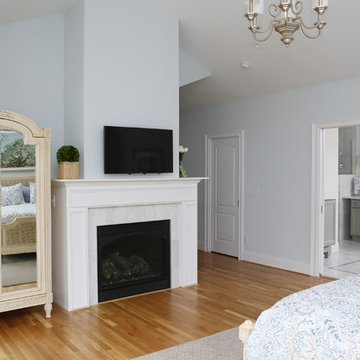
This main bedroom suite is a dream come true for my client. We worked together to fix the architects weird floor plan. Now the plan has the bed in perfect position to highlight the artwork of the Angel Tree in Charleston by C Kennedy Photography of Topsail Beach, NC. We created a nice sitting area. We also fixed the plan for the master bath and dual His/Her closets. Warm wood floors, Sherwin Williams SW6224 Mountain Air walls, beautiful furniture and bedding complete the vision! Cat Wilborne Photography
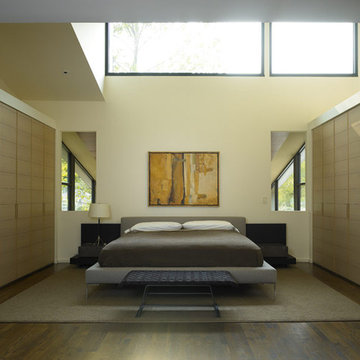
Источник вдохновения для домашнего уюта: большая хозяйская спальня в белых тонах с отделкой деревом в современном стиле с белыми стенами, темным паркетным полом, коричневым полом, сводчатым потолком и кроватью в нише без камина
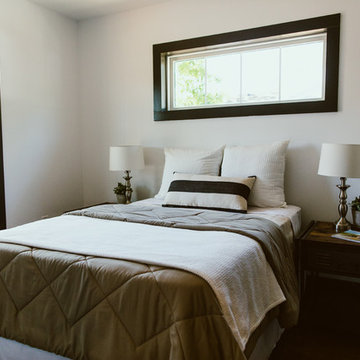
Farmhouse shabby chic house with traditional, transitional, and modern elements mixed. Shiplap reused and white paint material palette combined with original hard hardwood floors, dark brown painted trim, vaulted ceilings, concrete tiles and concrete counters, copper and brass industrial accents.
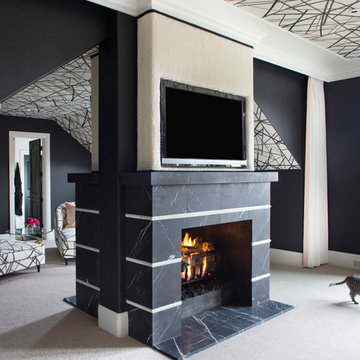
The wallcovering on the ceiling and two way fireplace are magical in this master bedroom sitting room.
Photo Credit: Emily Minton Redfield
Источник вдохновения для домашнего уюта: хозяйская спальня в стиле фьюжн с черными стенами, ковровым покрытием, двусторонним камином, бежевым полом и сводчатым потолком
Источник вдохновения для домашнего уюта: хозяйская спальня в стиле фьюжн с черными стенами, ковровым покрытием, двусторонним камином, бежевым полом и сводчатым потолком
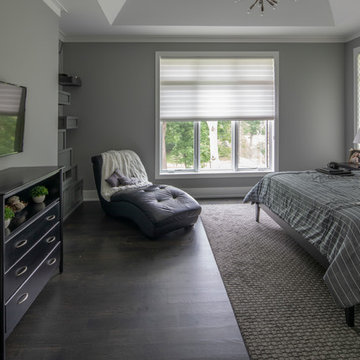
Steve Melnick
Свежая идея для дизайна: хозяйская спальня в стиле фьюжн с серыми стенами, темным паркетным полом, коричневым полом и сводчатым потолком - отличное фото интерьера
Свежая идея для дизайна: хозяйская спальня в стиле фьюжн с серыми стенами, темным паркетным полом, коричневым полом и сводчатым потолком - отличное фото интерьера
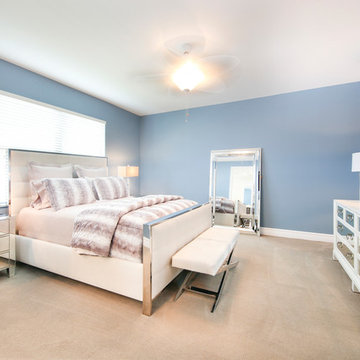
Идея дизайна: большая гостевая спальня (комната для гостей) в стиле модернизм с бежевыми стенами, ковровым покрытием, бежевым полом и сводчатым потолком
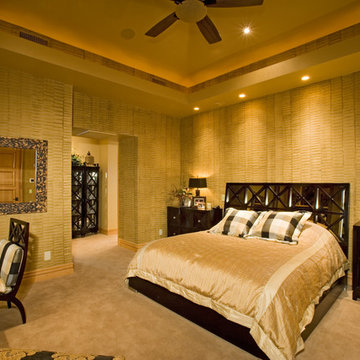
Пример оригинального дизайна: огромная гостевая спальня (комната для гостей) в стиле кантри с бежевыми стенами, ковровым покрытием, бежевым полом, сводчатым потолком и обоями на стенах
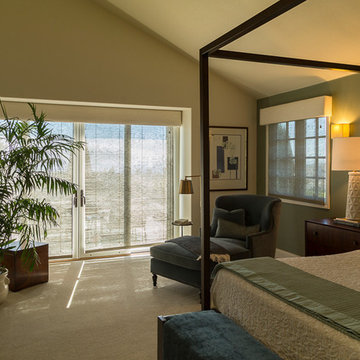
Источник вдохновения для домашнего уюта: большая хозяйская спальня в современном стиле с белыми стенами, ковровым покрытием, серым полом и сводчатым потолком без камина
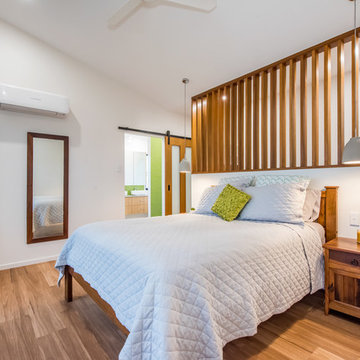
На фото: большая хозяйская спальня в современном стиле с белыми стенами, полом из винила и сводчатым потолком с
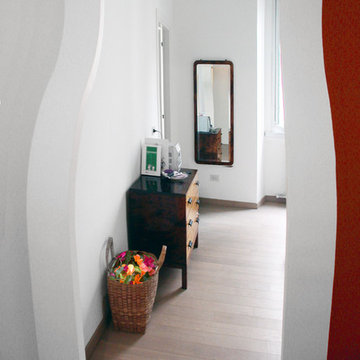
Стильный дизайн: спальня в современном стиле с белыми стенами, светлым паркетным полом и сводчатым потолком - последний тренд
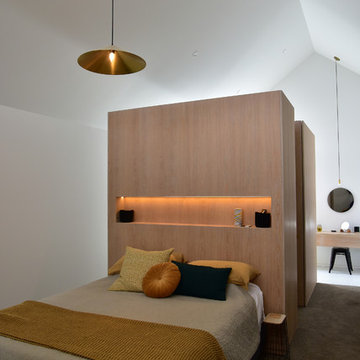
На фото: хозяйская спальня среднего размера: освещение в скандинавском стиле с белыми стенами, светлым паркетным полом, бежевым полом и сводчатым потолком с
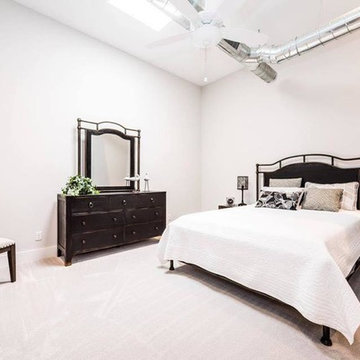
Пример оригинального дизайна: хозяйская спальня среднего размера в стиле неоклассика (современная классика) с серыми стенами, ковровым покрытием, серым полом и сводчатым потолком без камина
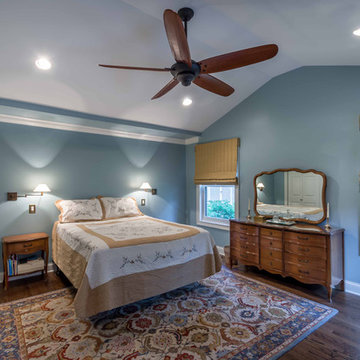
This 1960s brick ranch had several additions over the decades, but never a master bedroom., so we added an appropriately-sized suite off the back of the house, to match the style and character of previous additions.
The existing bedroom was remodeled to include new his-and-hers closets on one side, and the master bath on the other. The addition itself allowed for cathedral ceilings in the new bedroom area, with plenty of windows overlooking their beautiful back yard. The bath includes a large glass-enclosed shower, semi-private toilet area and a double sink vanity.
Project photography by Kmiecik Imagery.
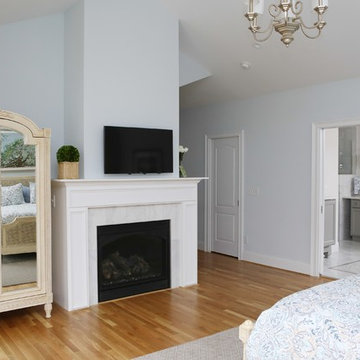
This main bedroom suite is a dream come true for my client. We worked together to fix the architects weird floor plan. Now the plan has the bed in perfect position to highlight the artwork of the Angel Tree in Charleston by C Kennedy Photography of Topsail Beach, NC. We created a nice sitting area. We also fixed the plan for the master bath and dual His/Her closets. Warm wood floors, Sherwin Williams SW6224 Mountain Air walls, beautiful furniture and bedding complete the vision! Cat Wilborne Photography
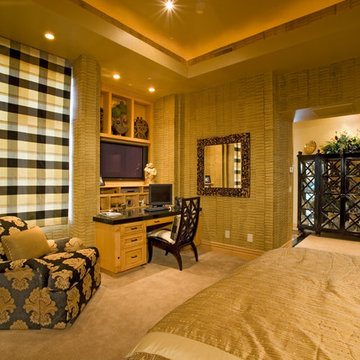
На фото: огромная гостевая спальня (комната для гостей) в стиле кантри с бежевыми стенами, ковровым покрытием, бежевым полом, сводчатым потолком и обоями на стенах
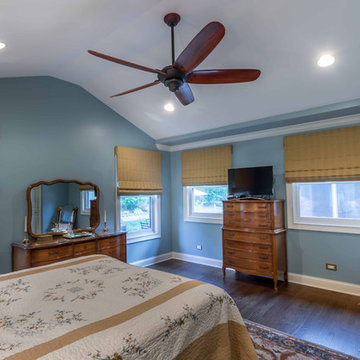
This 1960s brick ranch had several additions over the decades, but never a master bedroom., so we added an appropriately-sized suite off the back of the house, to match the style and character of previous additions.
The existing bedroom was remodeled to include new his-and-hers closets on one side, and the master bath on the other. The addition itself allowed for cathedral ceilings in the new bedroom area, with plenty of windows overlooking their beautiful back yard. The bath includes a large glass-enclosed shower, semi-private toilet area and a double sink vanity.
Project photography by Kmiecik Imagery.
Спальня с сводчатым потолком – фото дизайна интерьера
1