Спальня с фасадом камина из дерева – фото дизайна интерьера
Сортировать:
Бюджет
Сортировать:Популярное за сегодня
1 - 20 из 311 фото
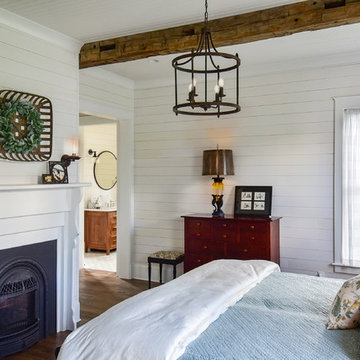
На фото: хозяйская спальня в стиле кантри с белыми стенами, темным паркетным полом, стандартным камином, фасадом камина из дерева и коричневым полом с
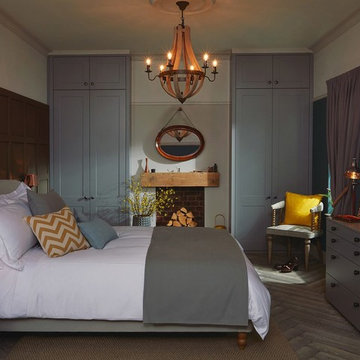
Свежая идея для дизайна: хозяйская спальня среднего размера в скандинавском стиле с синими стенами, темным паркетным полом, стандартным камином, фасадом камина из дерева и серым полом - отличное фото интерьера
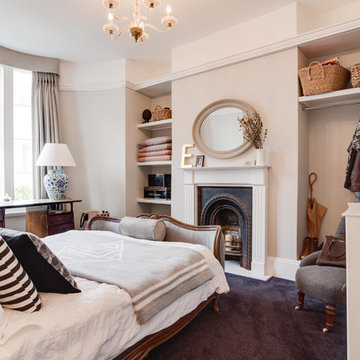
Creative take on regency styling with bold stripes, orange accents and bold graphics.
Photo credit: Alex Armitstead
На фото: маленькая хозяйская спальня в стиле фьюжн с серыми стенами, ковровым покрытием, стандартным камином и фасадом камина из дерева для на участке и в саду с
На фото: маленькая хозяйская спальня в стиле фьюжн с серыми стенами, ковровым покрытием, стандартным камином и фасадом камина из дерева для на участке и в саду с
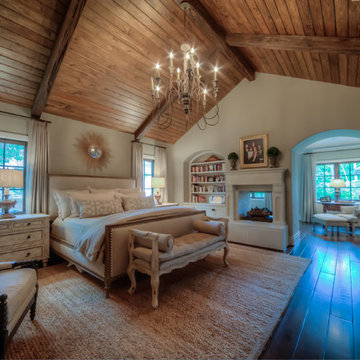
Authentic French Country Estate in one of Houston's most exclusive neighborhoods - Hunters Creek Village.
На фото: большая хозяйская спальня: освещение в классическом стиле с белыми стенами, темным паркетным полом, двусторонним камином, фасадом камина из дерева и коричневым полом с
На фото: большая хозяйская спальня: освещение в классическом стиле с белыми стенами, темным паркетным полом, двусторонним камином, фасадом камина из дерева и коричневым полом с
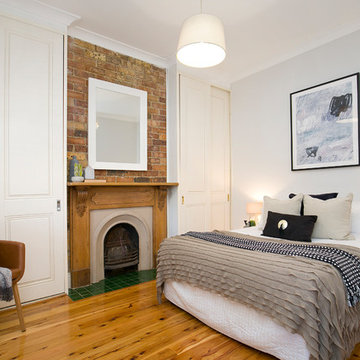
На фото: хозяйская спальня с белыми стенами, паркетным полом среднего тона, стандартным камином, фасадом камина из дерева и коричневым полом
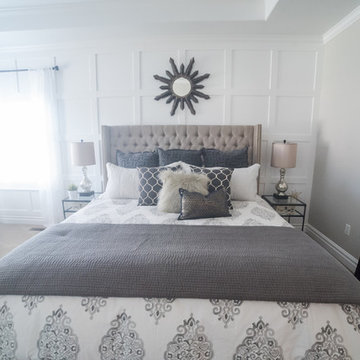
LABUERVENICH PHOTOGRAPHY
Свежая идея для дизайна: большая хозяйская спальня в стиле неоклассика (современная классика) с серыми стенами, ковровым покрытием и фасадом камина из дерева - отличное фото интерьера
Свежая идея для дизайна: большая хозяйская спальня в стиле неоклассика (современная классика) с серыми стенами, ковровым покрытием и фасадом камина из дерева - отличное фото интерьера
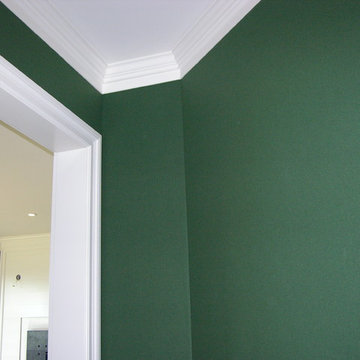
The fabric is a plain green wool. A very nice contrast with the white painted moldings, wood planking and ceiling. All corners of the room have wall upholstery installed with a clean edge system. This type of installation makes a simple and elegant finish to any room.
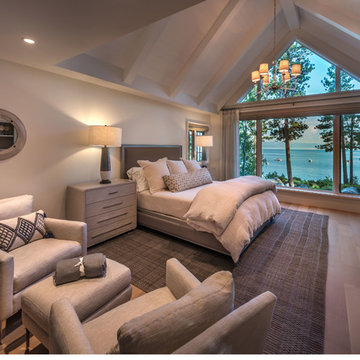
Vance Fox Photography
Источник вдохновения для домашнего уюта: большая хозяйская спальня в морском стиле с белыми стенами, паркетным полом среднего тона, двусторонним камином, фасадом камина из дерева и бежевым полом
Источник вдохновения для домашнего уюта: большая хозяйская спальня в морском стиле с белыми стенами, паркетным полом среднего тона, двусторонним камином, фасадом камина из дерева и бежевым полом
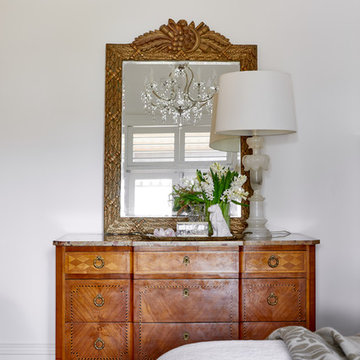
Hannah Caldwell
Свежая идея для дизайна: хозяйская спальня в классическом стиле с белыми стенами, паркетным полом среднего тона, угловым камином и фасадом камина из дерева - отличное фото интерьера
Свежая идея для дизайна: хозяйская спальня в классическом стиле с белыми стенами, паркетным полом среднего тона, угловым камином и фасадом камина из дерева - отличное фото интерьера
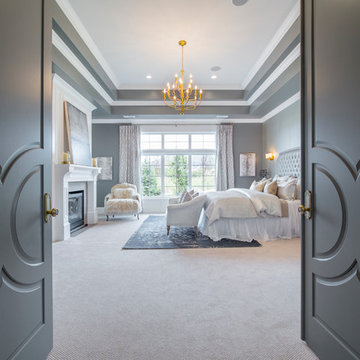
Nick Bayless Photography
Custom Home Design by Joe Carrick Design
Built By Highland Custom Homes
Interior Design by Chelsea Kasch - Striped Peony
Свежая идея для дизайна: большая хозяйская спальня в стиле неоклассика (современная классика) с серыми стенами, ковровым покрытием, стандартным камином и фасадом камина из дерева - отличное фото интерьера
Свежая идея для дизайна: большая хозяйская спальня в стиле неоклассика (современная классика) с серыми стенами, ковровым покрытием, стандартным камином и фасадом камина из дерева - отличное фото интерьера
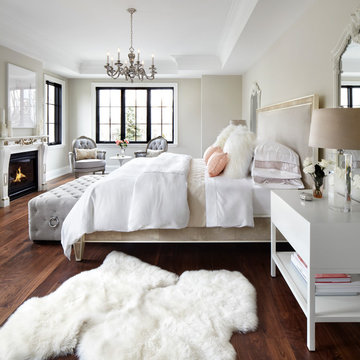
Lisa Petrole
На фото: хозяйская спальня в классическом стиле с бежевыми стенами, паркетным полом среднего тона, стандартным камином, фасадом камина из дерева и коричневым полом
На фото: хозяйская спальня в классическом стиле с бежевыми стенами, паркетным полом среднего тона, стандартным камином, фасадом камина из дерева и коричневым полом
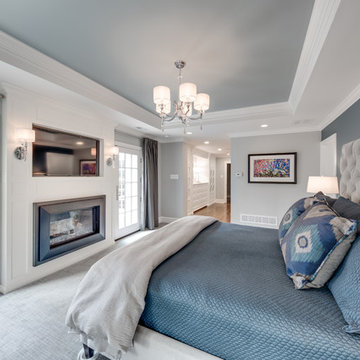
Источник вдохновения для домашнего уюта: хозяйская спальня среднего размера в стиле неоклассика (современная классика) с серыми стенами, ковровым покрытием, стандартным камином, фасадом камина из дерева и серым полом
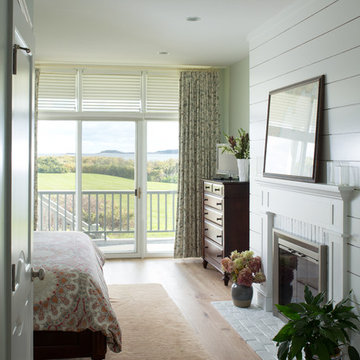
Liz Donnelly
На фото: большая хозяйская спальня в морском стиле с белыми стенами, светлым паркетным полом, двусторонним камином и фасадом камина из дерева
На фото: большая хозяйская спальня в морском стиле с белыми стенами, светлым паркетным полом, двусторонним камином и фасадом камина из дерева
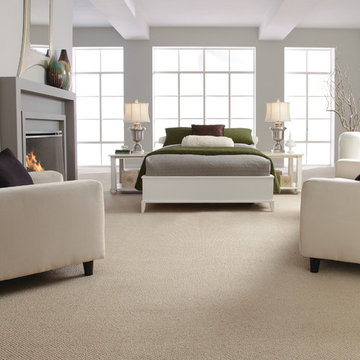
На фото: хозяйская спальня среднего размера в стиле неоклассика (современная классика) с белыми стенами, ковровым покрытием, стандартным камином и фасадом камина из дерева
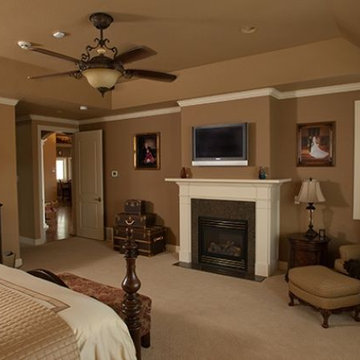
На фото: хозяйская спальня среднего размера в классическом стиле с бежевыми стенами, ковровым покрытием, стандартным камином, фасадом камина из дерева и бежевым полом с
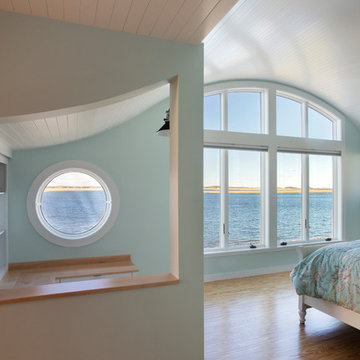
Situated along Eagle River, looking across to the mouth of the Ipswich Harbor, this was clearly a little cape house that was married to the sea. The owners were inquiring about adding a simple shed dormer to provide additional exposure to the stunning water view, but they were also interested in what Mathew would design if this beach cottage were his.
Inspired by the waves that came ashore mere feet from the little house, Mathew took up a fat marker and sketched a sweeping, S-shape dormer on the waterside of the building. He then described how the dormer would be designed in the shape of an ocean wave. “This way,” he explained, “you will not only be able to see the ocean from your new master bedroom, you’ll also be able to experience that view from a space that actually reflects the spirit of the waves.”
Mathew and his team designed the master suite and study using a subtle combination of contemporary and traditional, beach-house elements. The result was a completely unique and one-of-a-kind space inside and out. Transparencies are built into the design via features like gently curved glass that reflects the water and the arched interior window separating the bedroom and bath. On the exterior, the curved dormer on the street side echoes these rounded shapes and lines to create continuity throughout. The sense of movement is accentuated by the continuous, V-groove boarded ceiling that runs from one ocean-shaped dormer through to the opposite side of the house.
The bedroom features a cozy sitting area with built in storage and a porthole window to look out onto the rowboats in the harbor. A bathroom and closet were combined into a single room in a modern design that doesn't sacrifice any style or space and provides highly efficient functionality. A striking barn door made of glass with industrial hardware divides the two zones of the master suite. The custom, built-in maple cabinetry of the closets provides a textural counterpoint to the unique glass shower that incorporates sea stones and an ocean wave motif accent tile.
With this spectacular design vision, the owners are now able to enjoy their stunning view from a bright and spacious interior that brings the natural elements of the beach into the home.
Photo by Eric Roth

Authentic French Country Estate in one of Houston's most exclusive neighborhoods - Hunters Creek Village. Custom designed and fabricated iron railing featuring Gothic circles.
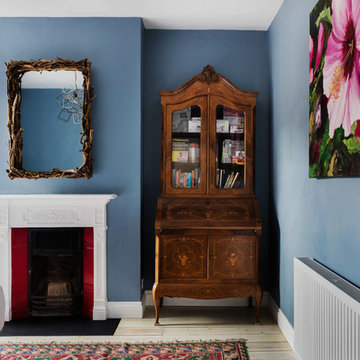
This guest bedroom packs a real design punch and is filled with clever affordable hacks. The scheme started around the paint colour which is Dulux Breton Blue, the owner then made a DIY headboard with fabric from Premier Prints and livened up an old mirror with twigs. The homemade items are mixed with beautiful antiques; the bureau dresser and authentic Kilim, and some modern pieces thrown in like the Starkey lamp from Made and the bedside table from Ikea. The variety of items all help to curate the relaxed, eclectic style of this fun guest bedroom.
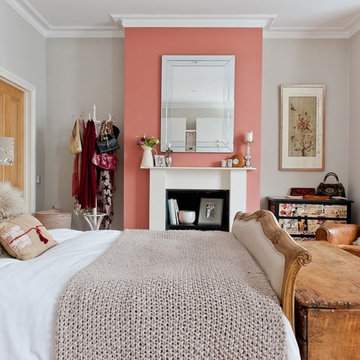
This calming room with vintage furniture and tactile soft furnishings was designed as a soothing escape.
На фото: хозяйская спальня среднего размера в стиле шебби-шик с розовыми стенами, ковровым покрытием, стандартным камином, фасадом камина из дерева и бежевым полом
На фото: хозяйская спальня среднего размера в стиле шебби-шик с розовыми стенами, ковровым покрытием, стандартным камином, фасадом камина из дерева и бежевым полом
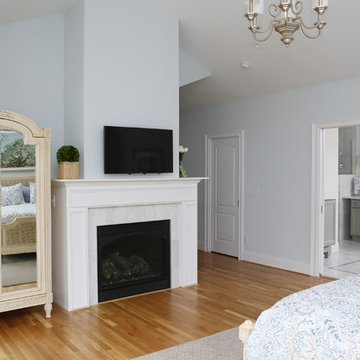
This main bedroom suite is a dream come true for my client. We worked together to fix the architects weird floor plan. Now the plan has the bed in perfect position to highlight the artwork of the Angel Tree in Charleston by C Kennedy Photography of Topsail Beach, NC. We created a nice sitting area. We also fixed the plan for the master bath and dual His/Her closets. Warm wood floors, Sherwin Williams SW6224 Mountain Air walls, beautiful furniture and bedding complete the vision! Cat Wilborne Photography
Спальня с фасадом камина из дерева – фото дизайна интерьера
1