Современный стиль – квартиры и дома с невысоким бюджетом
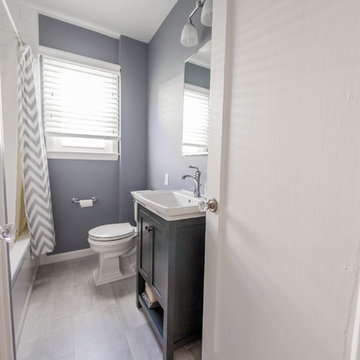
Matt Burdi
На фото: маленькая ванная комната в современном стиле с накладной раковиной, фасадами с утопленной филенкой, серыми фасадами, столешницей из искусственного камня, ванной в нише, душем в нише, унитазом-моноблоком, белой плиткой, керамогранитной плиткой, серыми стенами и полом из керамогранита для на участке и в саду
На фото: маленькая ванная комната в современном стиле с накладной раковиной, фасадами с утопленной филенкой, серыми фасадами, столешницей из искусственного камня, ванной в нише, душем в нише, унитазом-моноблоком, белой плиткой, керамогранитной плиткой, серыми стенами и полом из керамогранита для на участке и в саду
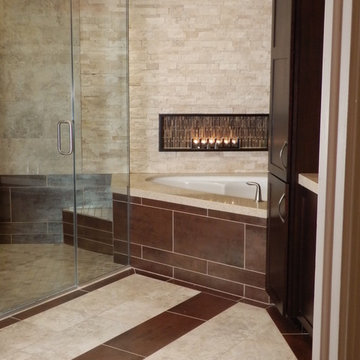
На фото: главная ванная комната среднего размера в современном стиле с врезной раковиной, фасадами в стиле шейкер, темными деревянными фасадами, столешницей из искусственного кварца, полновстраиваемой ванной, угловым душем, унитазом-моноблоком, бежевой плиткой, керамогранитной плиткой, оранжевыми стенами и полом из керамогранита с
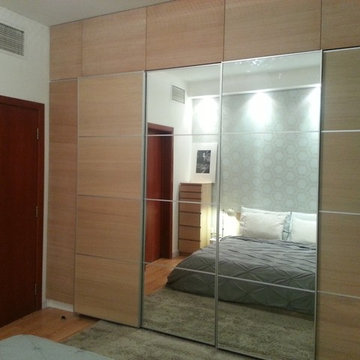
Scandinavian light bedroom with wooden flooring, mirrored wardrobe to make space larger and baby blue wallpaper
На фото: маленькая спальня в современном стиле с светлым паркетным полом для на участке и в саду
На фото: маленькая спальня в современном стиле с светлым паркетным полом для на участке и в саду

Photo by Leslie Schwartz Photography
Идея дизайна: отдельная, параллельная кухня среднего размера в современном стиле с врезной мойкой, фасадами в стиле шейкер, светлыми деревянными фасадами, столешницей из кварцевого агломерата, оранжевым фартуком, фартуком из керамической плитки, техникой из нержавеющей стали, полом из линолеума и островом
Идея дизайна: отдельная, параллельная кухня среднего размера в современном стиле с врезной мойкой, фасадами в стиле шейкер, светлыми деревянными фасадами, столешницей из кварцевого агломерата, оранжевым фартуком, фартуком из керамической плитки, техникой из нержавеющей стали, полом из линолеума и островом
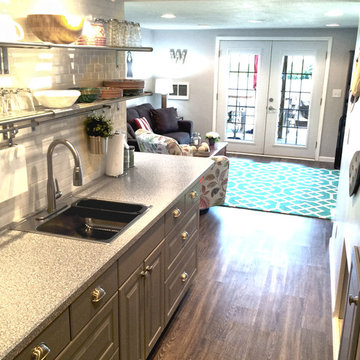
This lakeside A-Frame cottage required creative space planning.
The lower level galley kitchen offers tons of hidden storage built under the stairs. Modern grey cabinetry and open shelving are accented by ample recessed and spot lights. The countertop and white subway tiles wrap around into the living area, creating multi-function seating. USB outlets allow homeowners and guest to charge their smart devices easily.
The floors look like a greyed rustic wood, but are actually luxury vinyl tiles...perfect for the in-and-out traffic from water related activities.
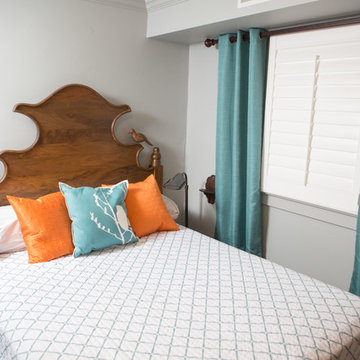
A small shelve functions as a bed side table in a compact bedroom
На фото: маленькая гостевая спальня (комната для гостей) в современном стиле с серыми стенами, светлым паркетным полом и коричневым полом без камина для на участке и в саду
На фото: маленькая гостевая спальня (комната для гостей) в современном стиле с серыми стенами, светлым паркетным полом и коричневым полом без камина для на участке и в саду
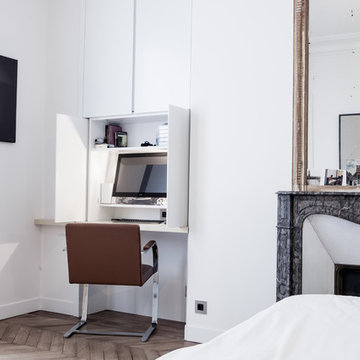
Stéphane Déroussant
Пример оригинального дизайна: маленькое рабочее место в современном стиле с встроенным рабочим столом, белыми стенами и светлым паркетным полом для на участке и в саду
Пример оригинального дизайна: маленькое рабочее место в современном стиле с встроенным рабочим столом, белыми стенами и светлым паркетным полом для на участке и в саду
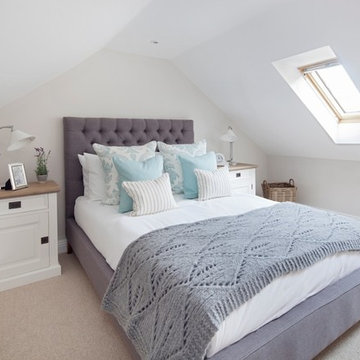
На фото: маленькая хозяйская спальня в современном стиле с ковровым покрытием для на участке и в саду
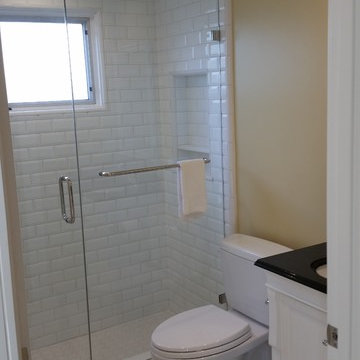
Jane Koblin - Residential Building Designer / Space Planner 310-474-1884 janekoblin@gmail.com
Источник вдохновения для домашнего уюта: маленькая ванная комната в современном стиле с врезной раковиной, фасадами в стиле шейкер, белыми фасадами, столешницей из гранита, раздельным унитазом, черной плиткой, керамогранитной плиткой, белыми стенами, полом из керамогранита и душевой кабиной для на участке и в саду
Источник вдохновения для домашнего уюта: маленькая ванная комната в современном стиле с врезной раковиной, фасадами в стиле шейкер, белыми фасадами, столешницей из гранита, раздельным унитазом, черной плиткой, керамогранитной плиткой, белыми стенами, полом из керамогранита и душевой кабиной для на участке и в саду
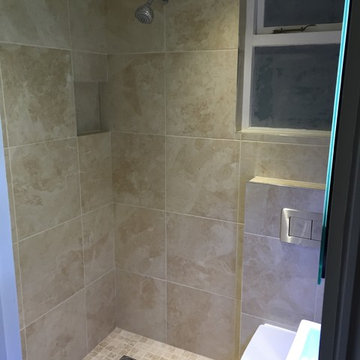
TC Wetrooms Ltd.
Источник вдохновения для домашнего уюта: маленькая ванная комната в современном стиле с подвесной раковиной, открытым душем, инсталляцией, бежевыми стенами и полом из травертина для на участке и в саду
Источник вдохновения для домашнего уюта: маленькая ванная комната в современном стиле с подвесной раковиной, открытым душем, инсталляцией, бежевыми стенами и полом из травертина для на участке и в саду
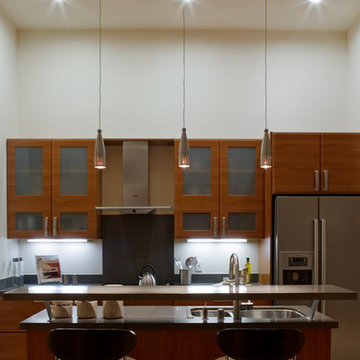
Lucas Fladzinski
Пример оригинального дизайна: маленькая угловая кухня-гостиная в современном стиле с врезной мойкой, плоскими фасадами, фасадами цвета дерева среднего тона, столешницей из кварцевого агломерата, паркетным полом среднего тона и островом для на участке и в саду
Пример оригинального дизайна: маленькая угловая кухня-гостиная в современном стиле с врезной мойкой, плоскими фасадами, фасадами цвета дерева среднего тона, столешницей из кварцевого агломерата, паркетным полом среднего тона и островом для на участке и в саду
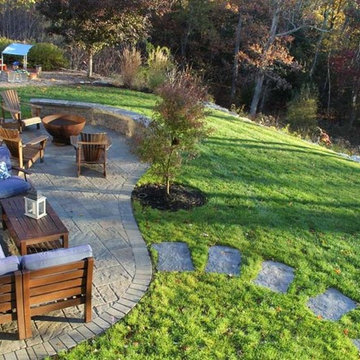
Пример оригинального дизайна: маленький двор на заднем дворе в современном стиле с местом для костра и мощением тротуарной плиткой для на участке и в саду
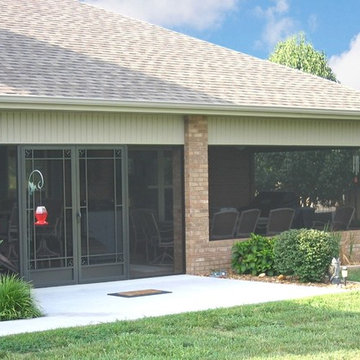
Florida Room with PCA Products Double Screen Door Install. Door style is Q-1510.
На фото: идея дизайна в современном стиле
На фото: идея дизайна в современном стиле

Стильный дизайн: параллельная кухня среднего размера в современном стиле с монолитной мойкой, плоскими фасадами, фасадами из нержавеющей стали, столешницей из нержавеющей стали, фартуком из стекла, обеденным столом, островом, техникой из нержавеющей стали и бетонным полом - последний тренд
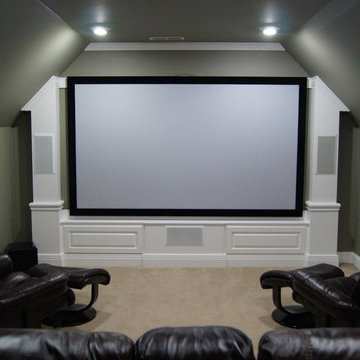
This room was totally transformed at a very affordable price. The performance is oustanding with Sony Elevated Standard, Speakercraft, URC, & Sunfire equipment throughout.
Ric Warner
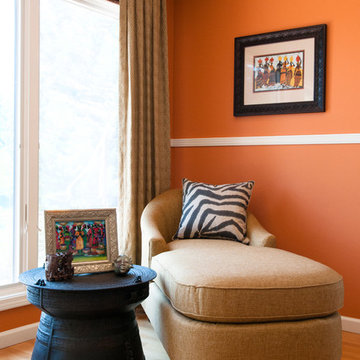
Photo by Adza
Стильный дизайн: большая хозяйская спальня в современном стиле с оранжевыми стенами и паркетным полом среднего тона без камина - последний тренд
Стильный дизайн: большая хозяйская спальня в современном стиле с оранжевыми стенами и паркетным полом среднего тона без камина - последний тренд
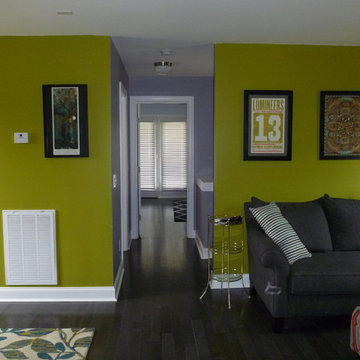
The upper floor of the home was opened up to provide a great new family space on the second floor. The homeowners have a fun modern style and are not afraid of color. The pewter floors work well with the bold wall colors.
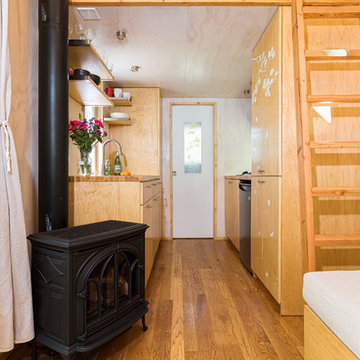
The view of the kitchen from the great room with the fireplace. Photo: Chibi Moku
На фото: маленькая параллельная кухня в современном стиле с обеденным столом, одинарной мойкой, плоскими фасадами, светлыми деревянными фасадами, деревянной столешницей, техникой из нержавеющей стали и паркетным полом среднего тона без острова для на участке и в саду с
На фото: маленькая параллельная кухня в современном стиле с обеденным столом, одинарной мойкой, плоскими фасадами, светлыми деревянными фасадами, деревянной столешницей, техникой из нержавеющей стали и паркетным полом среднего тона без острова для на участке и в саду с
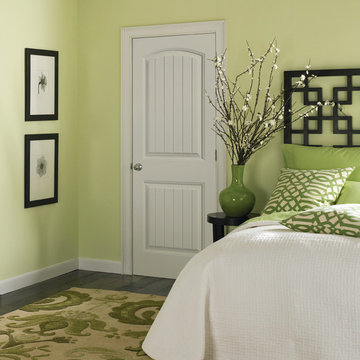
HomeStory Orange County
Свежая идея для дизайна: маленькая гостевая спальня (комната для гостей) в современном стиле с зелеными стенами и темным паркетным полом без камина для на участке и в саду - отличное фото интерьера
Свежая идея для дизайна: маленькая гостевая спальня (комната для гостей) в современном стиле с зелеными стенами и темным паркетным полом без камина для на участке и в саду - отличное фото интерьера
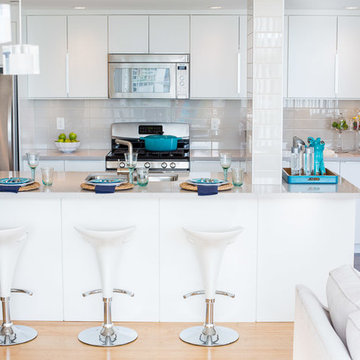
Compatibility with existing structure
This project involved rethinking the space by discovering new solutions within the same sq-footage. Through a development city permit process we were able to legally remove the enclosed solarium sliding doors and pocket-door to integrate the kitchen with the rest of the space. The result, two dysfunctional spaces now transformed into one dramatic and free-flowing space which fueled our client’s passion for entertaining and cooking.
A unique challenge involved integrating the remaining wall “pillar” into the design. It was created to house the building plumbing stack and some electrical. By integrating the island’s main countertop around the pillar with 3”x6” ceramic tiles we are able to add visual flavour to the space without jeopardizing the end result.
Functionality and efficient use of space
Kitchen cabinetry with pull-out doors and drawers added much needed storage to a cramped kitchen. Further, adding 3 floor-to-ceiling pantries helped increase storage by more than 300%
Extended quartz counter features a casual eating bar, with plenty of workspace and an undermounted sink for easy maintenance when cleaning countertops.
A larger island with extra seating made the kitchen a hub for all things entertainment.
Creativity in design and details
Customizing out-of-the-box standard cabinetry gives full-height storage at a price significantly less than custom millwork.
Housing the old fridge into an extra deep upper cabinet and incasing it with side gables created an integrated look to a “like-new” appliance.
Pot lights, task lights, and under cabinet lighting was added using a 3-way remote controlled dimmer assuring great lighting on a dark day.
Environmental considerations/features
The kitchen features: low-flow motion sensor faucet. Low-voltage pot lights with dimmers. 3, 3-way dimmer switches with remote control technology to create amazing ambiance in an environmentally friendly way. This meant we didn’t need to run new 3-way wiring, open walls, thus, avoiding extra work and debris.
Re using the “like-new” Energy-efficient appliances saved the client money.
Современный стиль – квартиры и дома с невысоким бюджетом
9


















