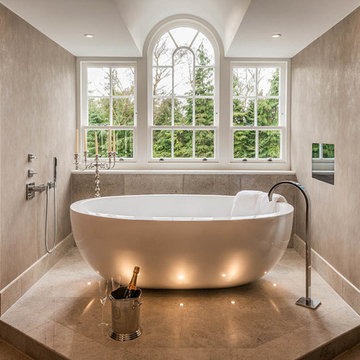Современный стиль – квартиры и дома
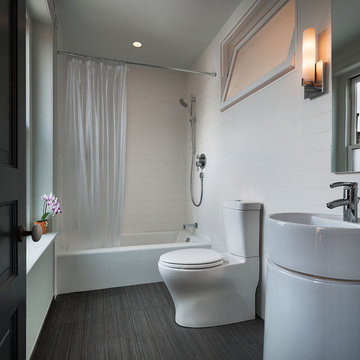
Hanson Construction, Builder
Kitchen Casework: Bill Curran
Bath Casework: Sustain Design
Photos by Tom Crane
Стильный дизайн: ванная комната в современном стиле с раковиной с пьедесталом и шторкой для ванной - последний тренд
Стильный дизайн: ванная комната в современном стиле с раковиной с пьедесталом и шторкой для ванной - последний тренд
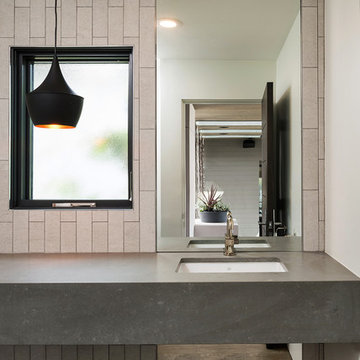
Источник вдохновения для домашнего уюта: маленький туалет в современном стиле с серой плиткой, белыми стенами, полом из керамогранита, врезной раковиной, столешницей из искусственного кварца, коричневым полом и серой столешницей для на участке и в саду
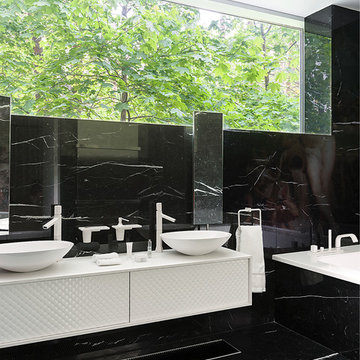
STEPHAN JULLIARD
Пример оригинального дизайна: главная ванная комната в современном стиле с белыми фасадами, черной плиткой, плиткой из листового камня, черными стенами, мраморным полом и настольной раковиной
Пример оригинального дизайна: главная ванная комната в современном стиле с белыми фасадами, черной плиткой, плиткой из листового камня, черными стенами, мраморным полом и настольной раковиной
Find the right local pro for your project
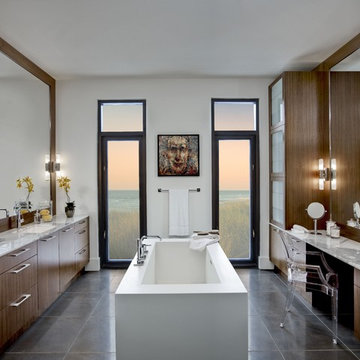
This custom master bath is complete with a seated vanity area and a his and her sink. Mirrors ascending to the ceiling and calacatta marble counter tops complete this contemporary space.
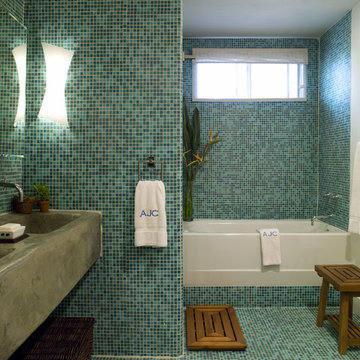
Lori Dennis Interior Design loridennis.com and Ken Hayden photography kenhayden.com colorful loft in Los Angeles.
Стильный дизайн: ванная комната в современном стиле с плиткой мозаикой - последний тренд
Стильный дизайн: ванная комната в современном стиле с плиткой мозаикой - последний тренд
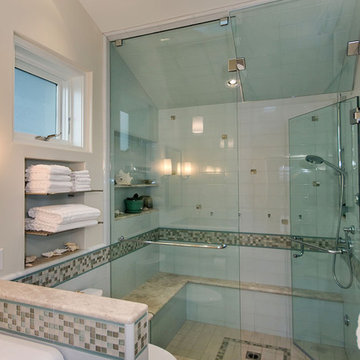
Идея дизайна: ванная комната в современном стиле с душем в нише, разноцветной плиткой и плиткой мозаикой
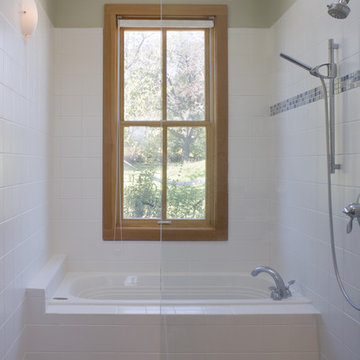
Photos Courtesy of Sharon Risedorph
Свежая идея для дизайна: ванная комната в современном стиле с плиткой мозаикой - отличное фото интерьера
Свежая идея для дизайна: ванная комната в современном стиле с плиткой мозаикой - отличное фото интерьера
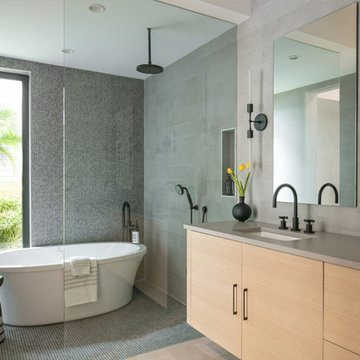
RYAN GAMMA
Стильный дизайн: главная ванная комната в современном стиле с плоскими фасадами, бежевыми фасадами, отдельно стоящей ванной, серой плиткой, врезной раковиной, серым полом и открытым душем - последний тренд
Стильный дизайн: главная ванная комната в современном стиле с плоскими фасадами, бежевыми фасадами, отдельно стоящей ванной, серой плиткой, врезной раковиной, серым полом и открытым душем - последний тренд
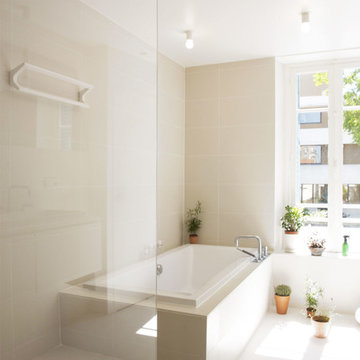
RMGB
Стильный дизайн: главная ванная комната среднего размера в современном стиле с накладной ванной, угловым душем, бежевой плиткой и бежевыми стенами - последний тренд
Стильный дизайн: главная ванная комната среднего размера в современном стиле с накладной ванной, угловым душем, бежевой плиткой и бежевыми стенами - последний тренд

Fotos by Ines Grabner
Стильный дизайн: маленькая ванная комната в современном стиле с темными деревянными фасадами, душем без бортиков, инсталляцией, серой плиткой, плиткой из сланца, серыми стенами, полом из сланца, душевой кабиной, настольной раковиной, плоскими фасадами, столешницей из дерева, серым полом, открытым душем и коричневой столешницей для на участке и в саду - последний тренд
Стильный дизайн: маленькая ванная комната в современном стиле с темными деревянными фасадами, душем без бортиков, инсталляцией, серой плиткой, плиткой из сланца, серыми стенами, полом из сланца, душевой кабиной, настольной раковиной, плоскими фасадами, столешницей из дерева, серым полом, открытым душем и коричневой столешницей для на участке и в саду - последний тренд
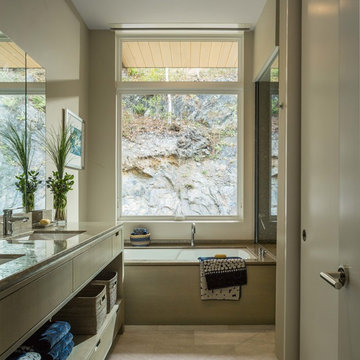
На фото: главная ванная комната среднего размера в современном стиле с открытыми фасадами, полновстраиваемой ванной, бежевыми стенами, врезной раковиной, бежевыми фасадами, столешницей из гранита, угловым душем и душем с распашными дверями с
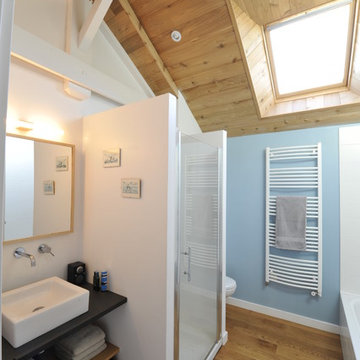
Maison et Travaux
Свежая идея для дизайна: ванная комната среднего размера в современном стиле с открытыми фасадами, черными фасадами, душем в нише, синими стенами, паркетным полом среднего тона, душевой кабиной, настольной раковиной и столешницей из дерева - отличное фото интерьера
Свежая идея для дизайна: ванная комната среднего размера в современном стиле с открытыми фасадами, черными фасадами, душем в нише, синими стенами, паркетным полом среднего тона, душевой кабиной, настольной раковиной и столешницей из дерева - отличное фото интерьера
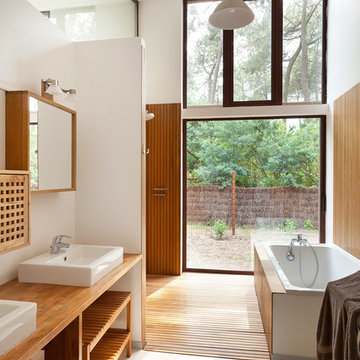
Arthur Péquin
На фото: большая главная ванная комната в современном стиле с настольной раковиной, открытым душем, белыми стенами, открытыми фасадами, фасадами цвета дерева среднего тона, накладной ванной, паркетным полом среднего тона, столешницей из дерева, открытым душем и коричневой столешницей с
На фото: большая главная ванная комната в современном стиле с настольной раковиной, открытым душем, белыми стенами, открытыми фасадами, фасадами цвета дерева среднего тона, накладной ванной, паркетным полом среднего тона, столешницей из дерева, открытым душем и коричневой столешницей с
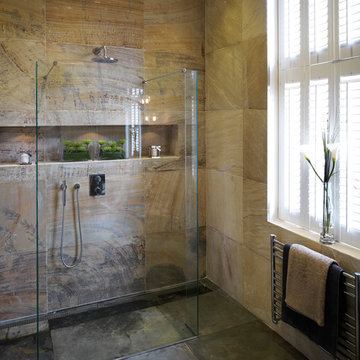
Свежая идея для дизайна: ванная комната в современном стиле с открытым душем и открытым душем - отличное фото интерьера
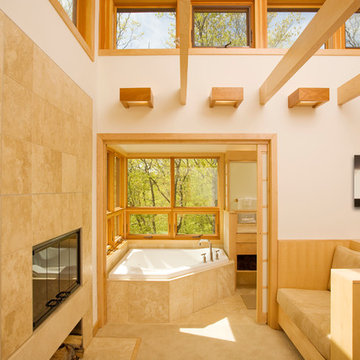
На фото: ванная комната в современном стиле с угловой ванной, бежевой плиткой и бежевыми стенами
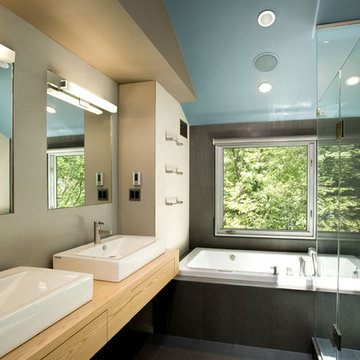
Complete interior renovation of a 1980s split level house in the Virginia suburbs. Main level includes reading room, dining, kitchen, living and master bedroom suite. New front elevation at entry, new rear deck and complete re-cladding of the house. Interior: The prototypical layout of the split level home tends to separate the entrance, and any other associated space, from the rest of the living spaces one half level up. In this home the lower level "living" room off the entry was physically isolated from the dining, kitchen and family rooms above, and was only connected visually by a railing at dining room level. The owner desired a stronger integration of the lower and upper levels, in addition to an open flow between the major spaces on the upper level where they spend most of their time. ExteriorThe exterior entry of the house was a fragmented composition of disparate elements. The rear of the home was blocked off from views due to small windows, and had a difficult to use multi leveled deck. The owners requested an updated treatment of the entry, a more uniform exterior cladding, and an integration between the interior and exterior spaces. SOLUTIONS The overriding strategy was to create a spatial sequence allowing a seamless flow from the front of the house through the living spaces and to the exterior, in addition to unifying the upper and lower spaces. This was accomplished by creating a "reading room" at the entry level that responds to the front garden with a series of interior contours that are both steps as well as seating zones, while the orthogonal layout of the main level and deck reflects the pragmatic daily activities of cooking, eating and relaxing. The stairs between levels were moved so that the visitor could enter the new reading room, experiencing it as a place, before moving up to the main level. The upper level dining room floor was "pushed" out into the reading room space, thus creating a balcony over and into the space below. At the entry, the second floor landing was opened up to create a double height space, with enlarged windows. The rear wall of the house was opened up with continuous glass windows and doors to maximize the views and light. A new simplified single level deck replaced the old one.
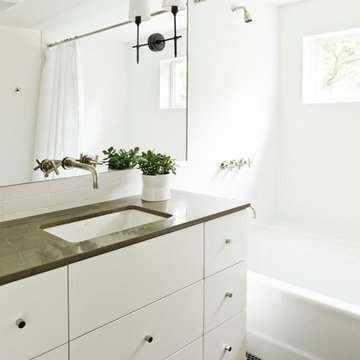
Идея дизайна: ванная комната: освещение в современном стиле с врезной раковиной, плоскими фасадами, белыми фасадами, ванной в нише, душем над ванной и черным полом
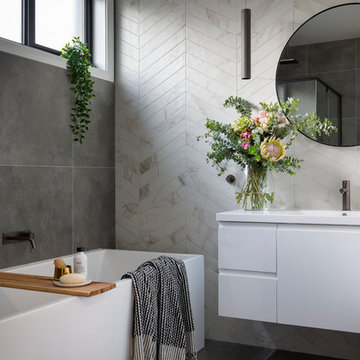
A modern ensuite, with marble look chevron tiles and concrete look floors. Round mirror, floating vanity and gunmetal tap wear. Built by Robert Paragalli, R.E.P Building. Photography by Hcreations.
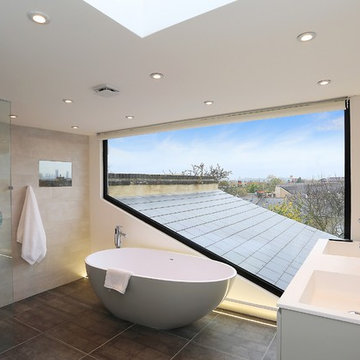
Идея дизайна: главная ванная комната в современном стиле с монолитной раковиной, отдельно стоящей ванной, открытым душем и открытым душем
Современный стиль – квартиры и дома
5



















