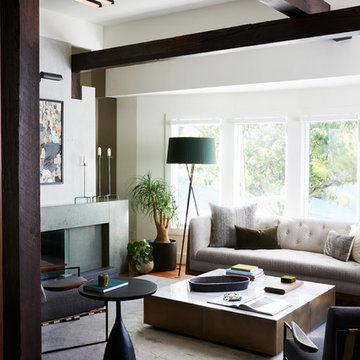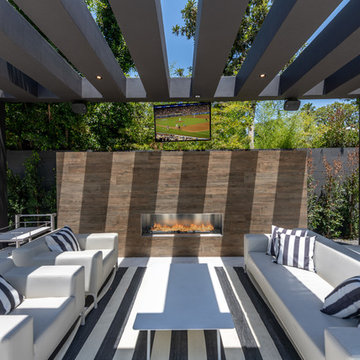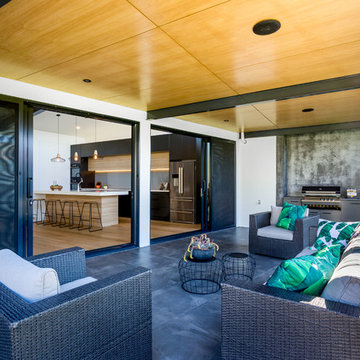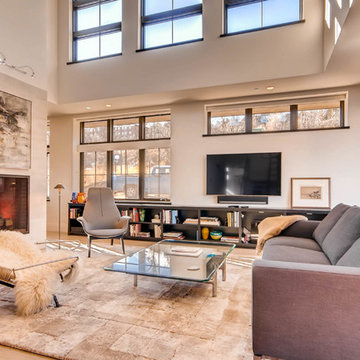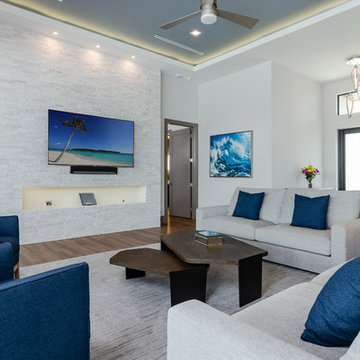Современный стиль – квартиры и дома

Though DIY living room makeovers and bedroom redecorating can be an exciting undertaking, these projects often wind up uncompleted and with less than satisfactory results. This was the case with our client, a young professional in his early 30’s who purchased his first apartment and tried to decorate it himself. Short on interior décor ideas and unhappy with the results, he decided to hire an interior designer, turning to Décor Aid to transform his one-bedroom into a classy, adult space. Our client already had invested in several key pieces of furniture, so our Junior Designer worked closely with him to incorporate the existing furnishings into the new design and give them new life.
Though the living room boasted high ceilings, the space was narrow, so they ditched the client’s sectional in place of a sleek leather sofa with a smaller footprint. They replaced the dark gray living room paint and drab brown bedroom paint with a white wall paint color to make the apartment feel larger. Our designer introduced chrome accents, in the form of a Deco bar cart, a modern chandelier, and a campaign-style nightstand, to create a sleek, contemporary design. Leather furniture was used in both the bedroom and living room to add a masculine feel to the home refresh.
Find the right local pro for your project
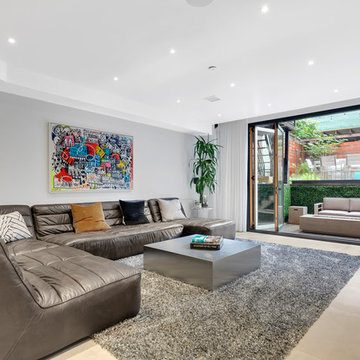
The owner of this historic and landmarked town-home renovation in Hudson Square, originally built in 1826, hired Gallery Kitchen and Bath to fully gut-renovate this 3-unit row-home. The scope of work included a full-scale renovation of the owners unit, including the renovation of the kitchen, one 4-piece master ensuite bathroom, one 3-piece bathroom with a walk-in steam shower, and a beautiful powder room. Additional work in the owners unit also included flooring, electrical upgrade, major plumbing work, new HVAC system, restoration of a fireplace, installation of a fully integrated smart home system and landmarked approved windows.
CELLAR RENOVATION IN NYC LANDMARKED TOWN-HOME
Rounding out the owners unit we renovated the cellar, which was converted into an entertainment space and featured a custom glass curtain wall, along with a custom staircase with an exposed brick wall. During the demolition phase of the cellar, our team discovered 56 wine jugs filled with wine from the prohibition era, leading us to name this project the prohibition house. For the two tenant units, Gallery Kitchen and Bath undertook the renovation of 2 kitchens, 4 bathrooms, new hardwood flooring throughout, along with detailed carpentry work in the entire home.
WHY GALLERY KITCHEN AND BATH
After interviewing multiple contractors, our client decided on Gallery Kitchen and Bath primarily because of our turnkey design, selection, and build process. In a renovation of this magnitude it is crucial to have a centralized full service contractor under one roof to handle all of the aspects and simultaneous moving parts of the project. Decentralizing the entire process by having multiple unaffiliated vendors handle various parts of the process can easily become chaotic, time consuming, and costly.
Because Gallery Kitchen and Bath undertook the entire process, from the design of the entire space to the selection and procurement of all finishes and fixtures, down to the procurement of all permits and LPC filings, it made a seemingly chaotic project a’lot more manageable.
PHASE 1: DESIGN, SELECTION, PROCUREMENT
Our client wanted the renovation to incorporate a fully modern design into his Hudson Square town-house. Being that this is a landmarked property, the exterior facade had to be restored and kept with the original aesthetic, the interior of the home however was a whole different story.
In keeping up with the modern aesthetic, our designers went to work to design a custom kitchen that included fully custom flat panel base cabinets in a white high gloss finish and an absolute matte black appliance/pantry wall. The kitchen design also included a white quartz countertop and backsplash with a waterfall edge island. To bring warmth to the modern kitchen, our designers incorporated a rifted and quartered select oak wood floor in a herringbone pattern, and custom blended stain with matte polyurethane finish. For continuity, the wood floor was also extended throughout the entire owners unit.
In the ensuite bathroom we created a “wet area” which houses a standalone soaking tub as well as a beautiful rainfall shower, completely leveled with the rest of the floor in the bathroom. Some highlights within this space include a tiled square drain, large niche cutouts with a carrera marble accents. Once again, to bring warmth to this modern bathroom, our designers incorporated a floating rustic oak vanity and carrera marble mosaic floor tile.
Last on the list on the owners unit floor was the cellar, which our client wanted to utilize as an entertainment space for his friends and family. During the design phase, we incorporated an open concept layout, wedding the indoor and outdoor space with a custom glass curtain wall. The design also included custom walnut built-ins that serve as a custom wet bar and storage piece.
With the design approved and selections made our office liaisons moved to procure all of the material selections and finishes.
PHASE 2: DEMO
Because this home is almost two centuries old, we had to take extra precaution during the interior demolition phase of the project. One specific area that we had to pay special attention to was the existing brick. Over time the mortar in old brick homes deteriorates and turns into dust – for this reason it was extremely important that a thorough and ongoing inspection of the exteriors and interior walls took place during the demolition of the space.
After 14 30-yard debris containers and 56 wine filled jugs from the prohibition era later , the demolition of this historic Hudson Square town-home came to an end. If you are wondering whether we tried the wine? After notifying the owner we agreed to open one of the jugs and try them together – nothing but vinegar.
PHASE 3: BUILD
One of the challenges in a renovation project of this scope is nailing down the logistics and delivery of fixtures and finish material. Adding to this challenge was a narrow entry door that required us to use a boom truck in order to deliver some of the larger materials on site. To ensure a succinct time schedule, we boomed all of the materials through the 3rd floor for the entire project and worked our renovation work from top floor to cellar. This technique also insured that any unexpected water issues during the renovation process would not damage a finished floor.
With all roughing and framing complete, the Gallery KBNY team proceeded to execute on the design plan.
THE REVEAL
From what was once a dilapidated town-home with nothing but potential, to a glamorous and luxurious modern interior space – the prohibition house was complete. Ready to speak with us about your renovation project? Contact us to schedule your free consultation and let Gallery KBNY show you why our all-inclusive approach to your renovation is the smartest way to renovating in NYC.
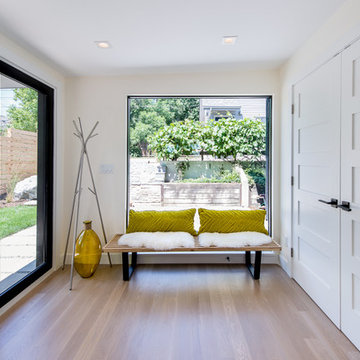
This project is a total rework and update of an existing outdated home with a total rework of the floor plan, an addition of a master suite, and an ADU (attached dwelling unit) with a separate entry added to the walk out basement.
Daniel O'Connor Photography
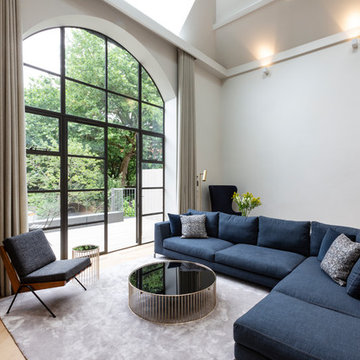
Graham Gaunt
Идея дизайна: двухуровневая гостиная комната среднего размера в современном стиле с белыми стенами, светлым паркетным полом, бежевым полом и синим диваном
Идея дизайна: двухуровневая гостиная комната среднего размера в современном стиле с белыми стенами, светлым паркетным полом, бежевым полом и синим диваном
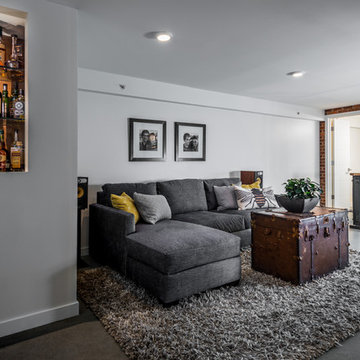
Photos by Andrew Giammarco Photography.
Стильный дизайн: двухуровневая гостиная комната среднего размера в современном стиле с белыми стенами, бетонным полом, серым полом и ковром на полу без телевизора - последний тренд
Стильный дизайн: двухуровневая гостиная комната среднего размера в современном стиле с белыми стенами, бетонным полом, серым полом и ковром на полу без телевизора - последний тренд
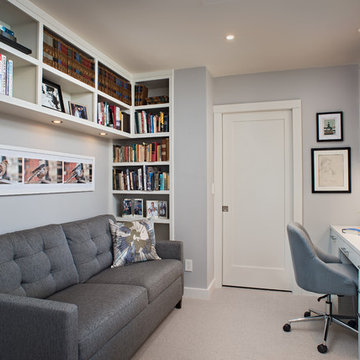
Siri Blanchette of Blind Dog Photo
На фото: маленькое рабочее место в современном стиле с серыми стенами, ковровым покрытием, бежевым полом и встроенным рабочим столом для на участке и в саду с
На фото: маленькое рабочее место в современном стиле с серыми стенами, ковровым покрытием, бежевым полом и встроенным рабочим столом для на участке и в саду с

Open great room with a large motorized door opening the space to the outdoor patio and pool area / Builder - Platinum Custom Homes / Photo by ©Thompson Photographic.com 2018 / Tate Studio Architects
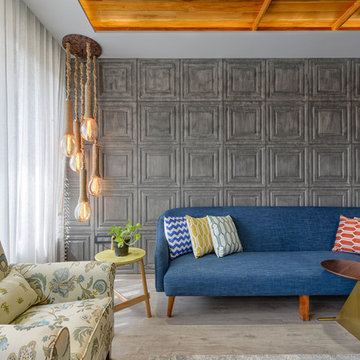
Monika Sathe Photography
Пример оригинального дизайна: гостиная комната в современном стиле с серыми стенами, светлым паркетным полом, коричневым полом и акцентной стеной
Пример оригинального дизайна: гостиная комната в современном стиле с серыми стенами, светлым паркетным полом, коричневым полом и акцентной стеной
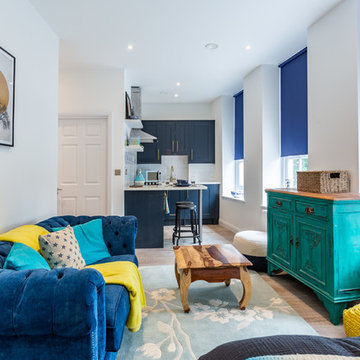
studio, eclectic look, blue
Свежая идея для дизайна: маленькая открытая гостиная комната в современном стиле с белыми стенами, светлым паркетным полом и синим диваном без телевизора, камина для на участке и в саду - отличное фото интерьера
Свежая идея для дизайна: маленькая открытая гостиная комната в современном стиле с белыми стенами, светлым паркетным полом и синим диваном без телевизора, камина для на участке и в саду - отличное фото интерьера
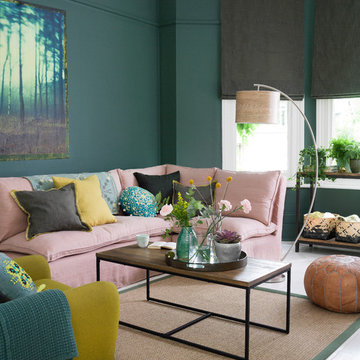
Simon Whitmore
Свежая идея для дизайна: гостиная комната:: освещение в современном стиле с зелеными стенами, деревянным полом и белым полом - отличное фото интерьера
Свежая идея для дизайна: гостиная комната:: освещение в современном стиле с зелеными стенами, деревянным полом и белым полом - отличное фото интерьера
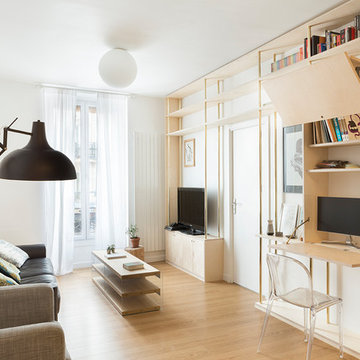
Maude Artarit
Источник вдохновения для домашнего уюта: маленькая открытая, парадная гостиная комната:: освещение в современном стиле с белыми стенами, светлым паркетным полом, отдельно стоящим телевизором и бежевым полом без камина для на участке и в саду
Источник вдохновения для домашнего уюта: маленькая открытая, парадная гостиная комната:: освещение в современном стиле с белыми стенами, светлым паркетным полом, отдельно стоящим телевизором и бежевым полом без камина для на участке и в саду

На фото: большая открытая гостиная комната в современном стиле с бежевыми стенами, полом из керамогранита, горизонтальным камином, фасадом камина из бетона, телевизором на стене и бежевым полом
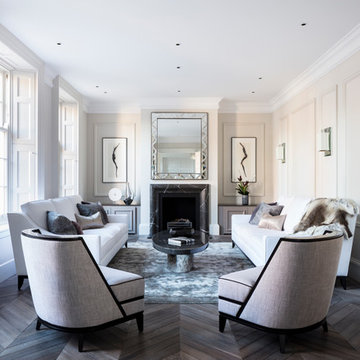
Formal Living Room...no kids zone!
На фото: изолированная, парадная гостиная комната среднего размера в современном стиле с темным паркетным полом, фасадом камина из камня, бежевыми стенами и стандартным камином без телевизора
На фото: изолированная, парадная гостиная комната среднего размера в современном стиле с темным паркетным полом, фасадом камина из камня, бежевыми стенами и стандартным камином без телевизора
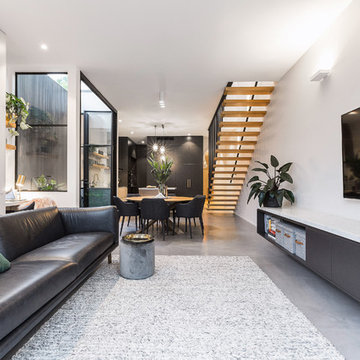
Sam Martin - 4 Walls Media
На фото: открытая гостиная комната среднего размера в современном стиле с серыми стенами, бетонным полом, телевизором на стене и серым полом
На фото: открытая гостиная комната среднего размера в современном стиле с серыми стенами, бетонным полом, телевизором на стене и серым полом
Современный стиль – квартиры и дома
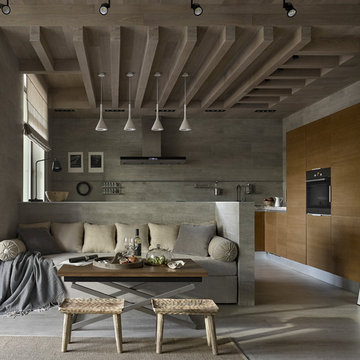
Пример оригинального дизайна: объединенная гостиная комната:: освещение в современном стиле с серыми стенами, серым полом и полом из керамической плитки
6



















