Современный стиль – квартиры и дома
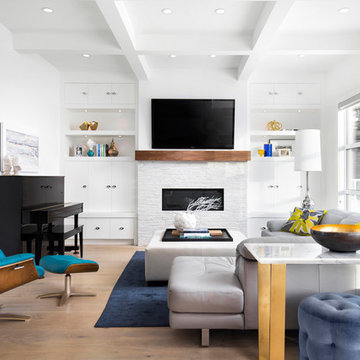
TV Installation Above The Fireplace.
Пример оригинального дизайна: гостиная комната среднего размера в современном стиле с белыми стенами, горизонтальным камином, фасадом камина из камня, телевизором на стене, музыкальной комнатой, светлым паркетным полом и ковром на полу
Пример оригинального дизайна: гостиная комната среднего размера в современном стиле с белыми стенами, горизонтальным камином, фасадом камина из камня, телевизором на стене, музыкальной комнатой, светлым паркетным полом и ковром на полу
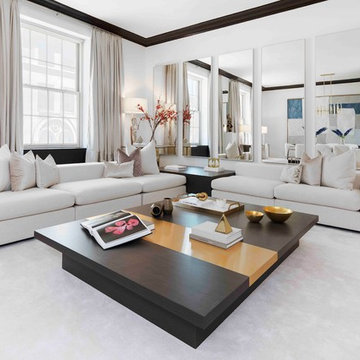
Свежая идея для дизайна: парадная, открытая гостиная комната в современном стиле с белыми стенами, темным паркетным полом и ковром на полу - отличное фото интерьера
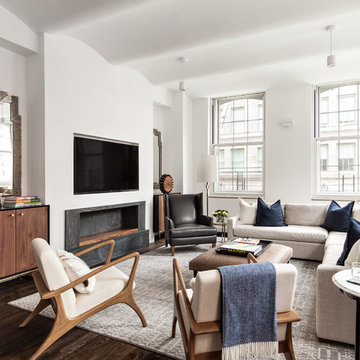
Стильный дизайн: гостиная комната:: освещение в современном стиле с белыми стенами, темным паркетным полом, горизонтальным камином и телевизором на стене - последний тренд
Find the right local pro for your project
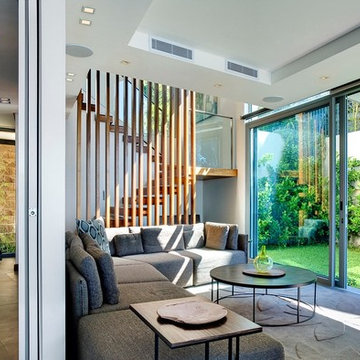
На фото: изолированная гостиная комната среднего размера в современном стиле с белыми стенами и бетонным полом без камина, телевизора
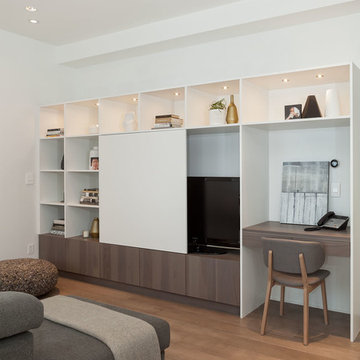
Kristen McGaughey
Пример оригинального дизайна: большая гостиная комната в современном стиле с белыми стенами, паркетным полом среднего тона и скрытым телевизором
Пример оригинального дизайна: большая гостиная комната в современном стиле с белыми стенами, паркетным полом среднего тона и скрытым телевизором
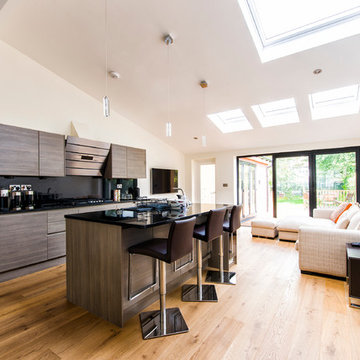
На фото: параллельная кухня-гостиная в современном стиле с плоскими фасадами, темными деревянными фасадами, черным фартуком, техникой из нержавеющей стали, светлым паркетным полом и островом
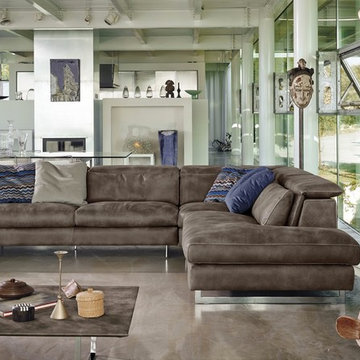
A beautiful corner group upholstered in the most luxurious vintage aniline leather that is so soft and warm to the touch this comes with adjustable back head rests, available in many combinations as well as 2, 3, 4 seater sofas as this a modular unit any size can be achieved.
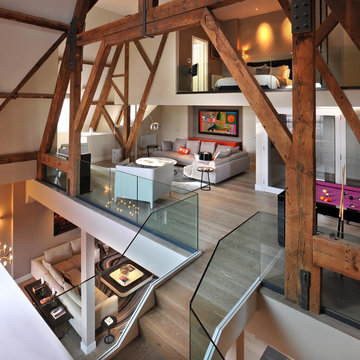
With a ceiling more than 40ft high and three stepped levels to accommodate, Griem removed the old staircase between the middle and lower levels and replaced it with a more compact design cantilevered off the library area. The stair doubles back on itself and has transparent reinforced glass balustrades. Reinforced glass was also used to front the stepped level of the middle and upper floors.
Photographer:Philip Vile
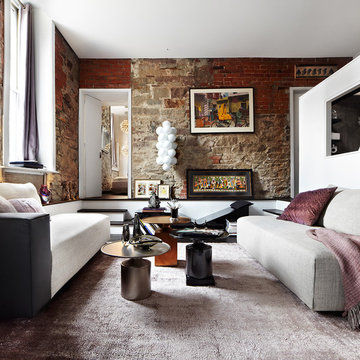
Источник вдохновения для домашнего уюта: изолированная гостиная комната среднего размера в современном стиле
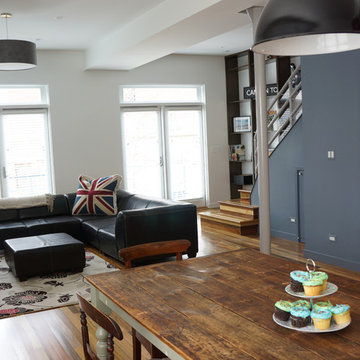
The renovation of this single family home rethought the layout opening up new space and access to natural light. The floor and main staircase are composed of reclaimed shipping crates, originally of Tropical hardwoods, which lend a beautiful variation in color and pattern to the flooring—and influenced a monochrome palette for the rest of the house. Other materials of note include salvaged pendant lights from architectural anarchy, and a dining table from Gathering Moss in London.
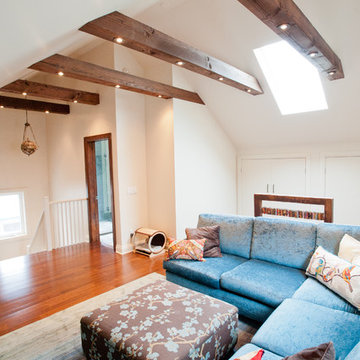
Photo by Alex Nirta Designer: Cori Halpern Interior Designs
На фото: большая двухуровневая гостиная комната в современном стиле с бежевыми стенами, паркетным полом среднего тона, коричневым полом и синим диваном без камина, телевизора
На фото: большая двухуровневая гостиная комната в современном стиле с бежевыми стенами, паркетным полом среднего тона, коричневым полом и синим диваном без камина, телевизора
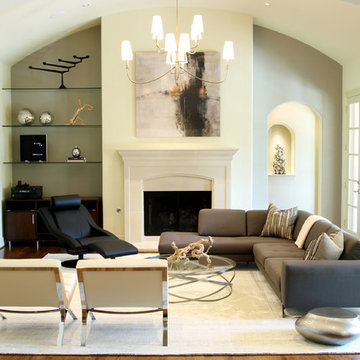
Photography and Design: Marie Flanigan
На фото: гостиная комната в современном стиле с желтыми стенами и стандартным камином без телевизора
На фото: гостиная комната в современном стиле с желтыми стенами и стандартным камином без телевизора
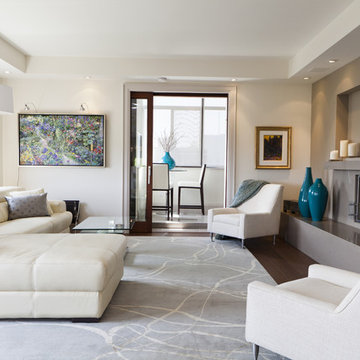
Luxurious in every way, this condo living room features an Ecosmart ethanol fireplace with custom mitered Caesarstone Ginger hearth, mantle, and surround. Luxurious hand-made wool and silk modern rug defines the living room and provides a break from the Kentwood Oak Granger wideplank brushed hardwood floors. An off-white leather section and woven fabric lounge chairs create a variety of seating. A custom Bauhaus mahogany lift and slide pocket door separates the enclosed sun room from the living room. Built-in home theater speakers and hidden equipment in a custom designed media cabinet streamlines this sophisticated space by BiglarKinyan Design.
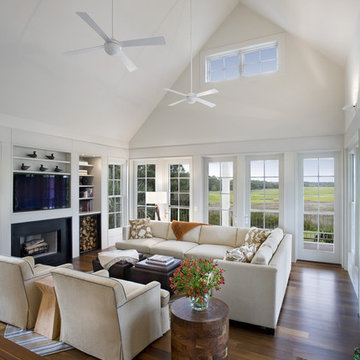
Philip Babb Architect/Atlanta, GA
Photography © 2010 John Clemmer
Свежая идея для дизайна: открытая гостиная комната в современном стиле с мультимедийным центром - отличное фото интерьера
Свежая идея для дизайна: открытая гостиная комната в современном стиле с мультимедийным центром - отличное фото интерьера
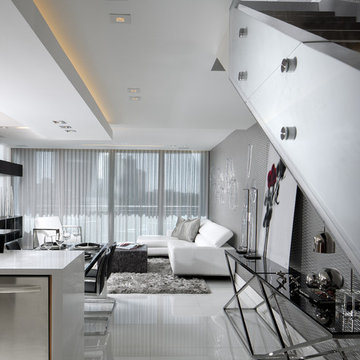
This is the overall view of the common spaces and living room. White glass floors are from Opustone. Black glass console tables with chrome frames are from Sharron Lewis. Accessories are from Michael Dawkins.
The custom-built stair case features white lacquered wood, wenge steps and glass railings (designed by RS3). Fabricated by Arlican Wood + MDV Glass. Modern dropped ceiling features contempoary recessed lighting and hidden LED strips. The silver metallic, wave-like wallpaper is from ROMO.

Project by Dick Clark Architecture of Austin Texas
Стильный дизайн: большая открытая гостиная комната в современном стиле с белыми стенами, темным паркетным полом, двусторонним камином, фасадом камина из плитки и телевизором на стене - последний тренд
Стильный дизайн: большая открытая гостиная комната в современном стиле с белыми стенами, темным паркетным полом, двусторонним камином, фасадом камина из плитки и телевизором на стене - последний тренд
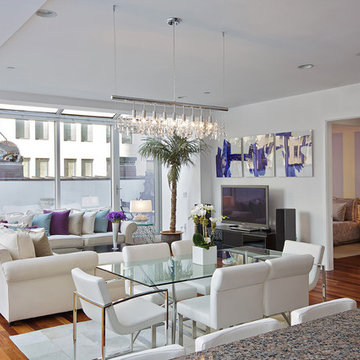
An amazing architectural space with floor to ceiling, wall to wall windows, providing incredible light to this penthouse in the heart of Tribeca.
With the designer’s instinctive implementation of Feng Shui in all of her designs, she incorporated fundamental Feng Shui principles, the five natural elements and the concept of yin and yang to create the lay out that would bring in the perfect energy flow.
Beautiful wood floorings, numerous light sources, clean lines, combination of straight and curvy shapes, vibrant colors, metal, white and glass pieces and modern art pieces create an interesting gallery which gives this space its unique “eclat”
Photographer: Scott Morris
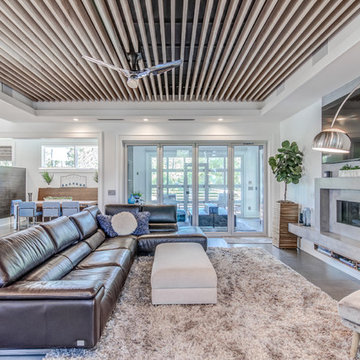
An uncluttered, yet inviting great room with a striking slat ceiling, is anchored by a plush shag rug in front of a custom, floating concrete fireplace. The living area is separated from a dedicated kids' media room by an industrial accordion glass door. Muted yet warm grays and browns unify a large living space with touches of sky blue.
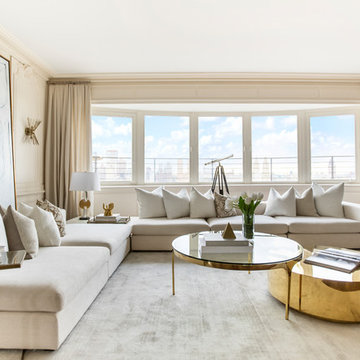
IMG
Источник вдохновения для домашнего уюта: парадная гостиная комната в современном стиле с бежевыми стенами
Источник вдохновения для домашнего уюта: парадная гостиная комната в современном стиле с бежевыми стенами
Современный стиль – квартиры и дома

Architecture : Martin Dufour architecte
Photographe : Ulysse Lemerise
На фото: терраса в современном стиле с стандартным камином, фасадом камина из камня и стандартным потолком с
На фото: терраса в современном стиле с стандартным камином, фасадом камина из камня и стандартным потолком с
7


















