Современный стиль – квартиры и дома
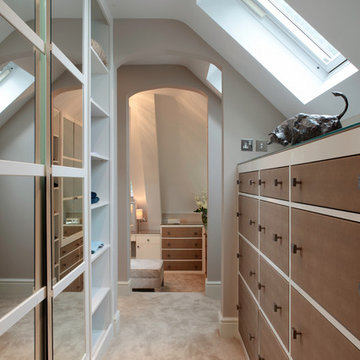
Photograper: Richard Gooding
Свежая идея для дизайна: гардеробная в современном стиле - отличное фото интерьера
Свежая идея для дизайна: гардеробная в современном стиле - отличное фото интерьера
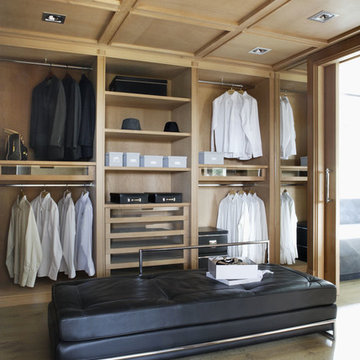
Custom built cedar wood. Coffered ceiling
The wide plank flooring installed is Lignum Elite - Ibiza (Platinum Collection).
Свежая идея для дизайна: парадная гардеробная в современном стиле - отличное фото интерьера
Свежая идея для дизайна: парадная гардеробная в современном стиле - отличное фото интерьера
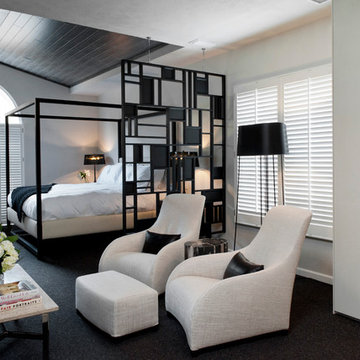
Weisshouse
Источник вдохновения для домашнего уюта: хозяйская спальня среднего размера в современном стиле с белыми стенами и ковровым покрытием без камина
Источник вдохновения для домашнего уюта: хозяйская спальня среднего размера в современном стиле с белыми стенами и ковровым покрытием без камина
Find the right local pro for your project
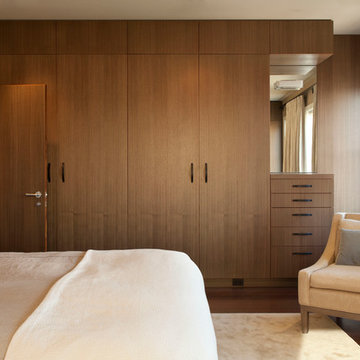
This 1925 Jackson street penthouse boasts 2,600 square feet with an additional 1,000 square foot roof deck. Having only been remodeled a few times the space suffered from an outdated, wall heavy floor plan. Updating the flow was critical to the success of this project. An enclosed kitchen was opened up to become the hub for gathering and entertaining while an antiquated closet was relocated for a sumptuous master bath. The necessity for roof access to the additional outdoor living space allowed for the introduction of a spiral staircase. The sculptural stairs provide a source for natural light and yet another focal point.
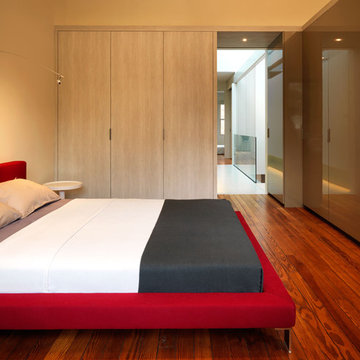
When man's aspiration is the sky, the ground is only a resistance. - Sverre Fehn In this renovation, a conventional masonry row house is opened up to the sky, with a light, airy interior. The original floor plan was completely transformed for more efficient function and a greater sense of spatial connection, both vertically and horizontally. From a grounded lower level, with concrete, cork, and warm finishes, an abstract composition of crisp forms emerges. The kitchen sits at the center of the house as a hearth, establishing the line between dark and light, illustrated through wenge base cabinets with light anigre above. Service spaces such as bathrooms and closets are hidden within the thickness of walls, contributing to the overall simplicity of the design. A new central staircase serves as the backbone of the composition, bordered by a cable wall tensioned top and bottom, connecting the solid base of the house with the light steel structure above. A glass roof hovers overhead, as gravity recedes and walls seem to rise up and float. The overall effect is clean and minimal, transforming vertically from dark to light, warm to cool, grounded to weightless, and culminating in a space composed of line and plane, shadows and light.
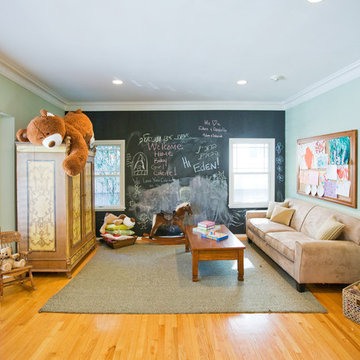
Playroom for a young family in the Los Feliz neighborhood of Los Angeles, mixing in the client's existing furnshings with new.
На фото: детская с игровой в современном стиле с разноцветными стенами
На фото: детская с игровой в современном стиле с разноцветными стенами
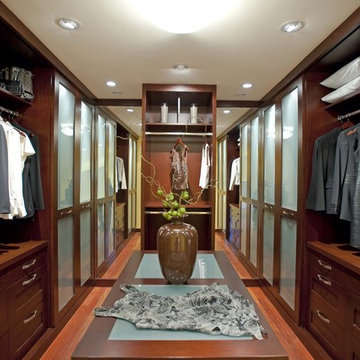
This cherry wood closet was designed to function as an in-home 'boutique' where the homeowner can select clothing and accessories and prepare for an evening out. The lighting is on dimmer switches and turns on automatically when one enters the space. Cherry wood and frosted glass sliding doors don't project out to interrupt the traffic flow in the space. The mood is serene and invites one into the space to enjoy the event of selecting the right attire for the event!
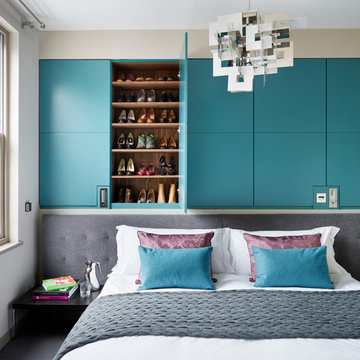
Beautiful geometric pendant light over a beautifully made up bed with lots of texture adds real glamour and sophistication to this master bedroom.
На фото: хозяйская спальня в современном стиле с ковровым покрытием с
На фото: хозяйская спальня в современном стиле с ковровым покрытием с
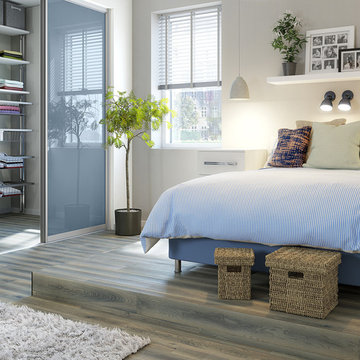
After a long, busy day, we all need somewhere to unwind. With styles for all the family, from toddlers to teens to grown ups, our bedroom collection extends from bedside chests to fitted wardrobes, all available in a choice of finishes. Our designs are stylish, versatile and practical, allowing you to piece together your perfect bedroom. Plus you can be creative by combining décor doors, mirrored doors, shelves and drawers to create your own design.
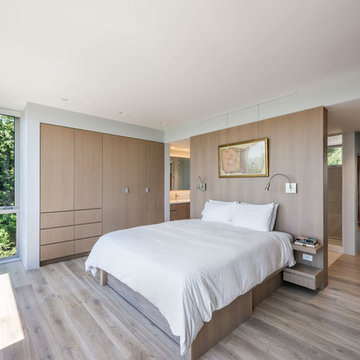
Photography by Emily Andrews
Источник вдохновения для домашнего уюта: хозяйская спальня в современном стиле с светлым паркетным полом без камина
Источник вдохновения для домашнего уюта: хозяйская спальня в современном стиле с светлым паркетным полом без камина
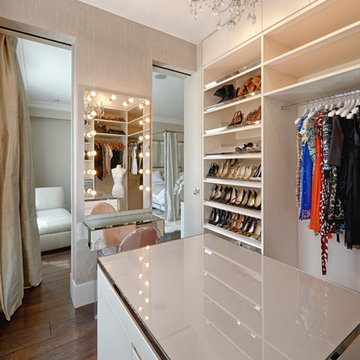
© Marco Joe Fazio, LBIPP
На фото: парадная гардеробная в современном стиле с белыми фасадами и темным паркетным полом с
На фото: парадная гардеробная в современном стиле с белыми фасадами и темным паркетным полом с
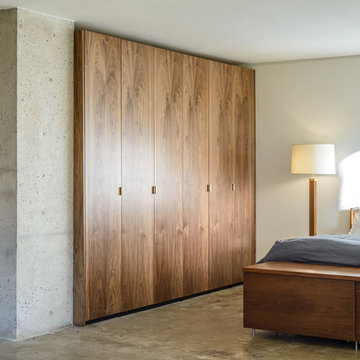
Standard IKEA Pax closets with custom Semihandmade Flat-sawn Walnut doors in NYC. Photo by Andrew Giammarco Photography.
На фото: спальня в современном стиле с
На фото: спальня в современном стиле с
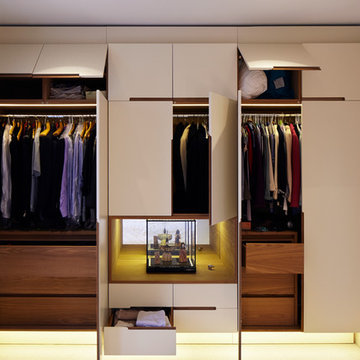
Jack Hobhouse
Свежая идея для дизайна: шкаф в нише унисекс в современном стиле с плоскими фасадами и белыми фасадами - отличное фото интерьера
Свежая идея для дизайна: шкаф в нише унисекс в современном стиле с плоскими фасадами и белыми фасадами - отличное фото интерьера
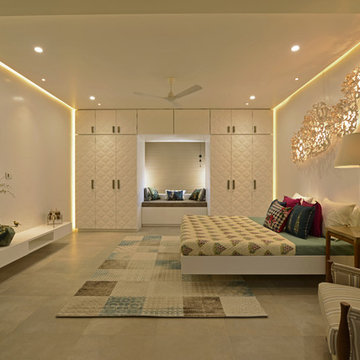
Designed by STUDIO5
Источник вдохновения для домашнего уюта: спальня среднего размера: освещение в современном стиле
Источник вдохновения для домашнего уюта: спальня среднего размера: освещение в современном стиле
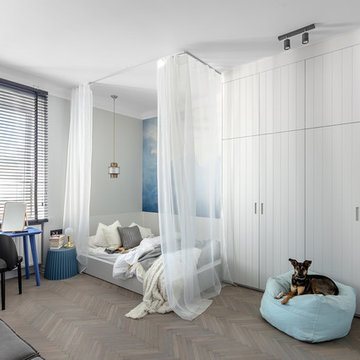
Alexandra Dermont
Источник вдохновения для домашнего уюта: спальня в современном стиле с белыми стенами, светлым паркетным полом и зонированием шторами без камина
Источник вдохновения для домашнего уюта: спальня в современном стиле с белыми стенами, светлым паркетным полом и зонированием шторами без камина
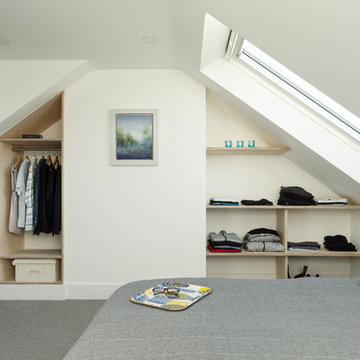
Photo: Richard Gooding Photography
Styling: Pascoe Interiors
Architecture & Interior renovation: fiftypointeight Architecture + Interiors
Пример оригинального дизайна: маленькая спальня на мансарде в современном стиле с белыми стенами, ковровым покрытием и серым полом для на участке и в саду
Пример оригинального дизайна: маленькая спальня на мансарде в современном стиле с белыми стенами, ковровым покрытием и серым полом для на участке и в саду
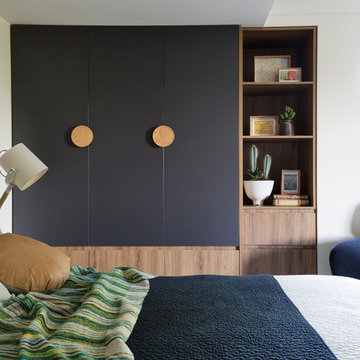
Simon Whitbread
Источник вдохновения для домашнего уюта: хозяйская спальня в современном стиле с белыми стенами
Источник вдохновения для домашнего уюта: хозяйская спальня в современном стиле с белыми стенами
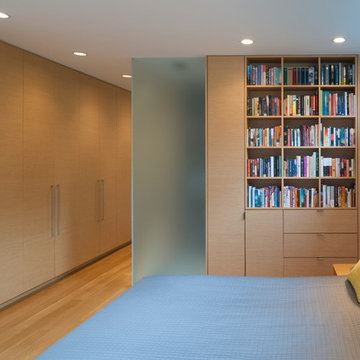
Simple cabinets, horizontal window, built-in cabinets, built-in bookshelf, recessed lights, blue and green accents, long door pulls, glass wall, wood flooring, table lamp
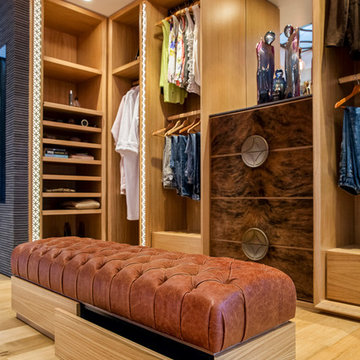
Open Plan his & hers walk in wardrobe featuring American Oak cabinetry with splayed edge details, laser cut fretwork with back lighting, how hide drawer fronts with custom shaped Corian handles finished in an aged bronze patina and the fretwork to ceiling and window opening has matching finishes
Builder is Stewart Homes, Designer is Mark Gacesa From Ultraspace, Interiors by Minka Joinery and the photography is by Fred McKie Photography
Современный стиль – квартиры и дома
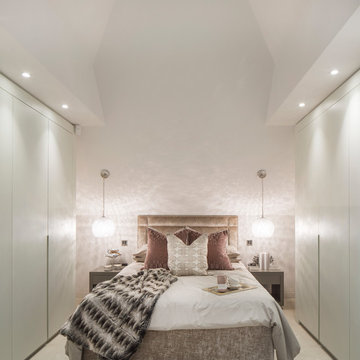
A secondary bedroom flanked by wardrobes concealing ample storage and cooling units under eaves. Secret doors to rear of cupboards give access to FCU's.
5


















