Современный стиль – квартиры и дома
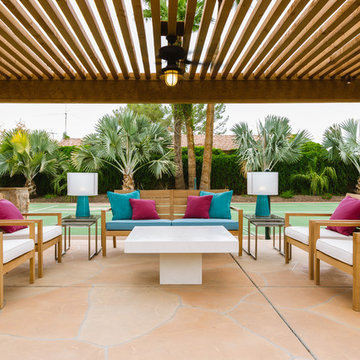
Стильный дизайн: пергола во дворе частного дома на заднем дворе в современном стиле - последний тренд
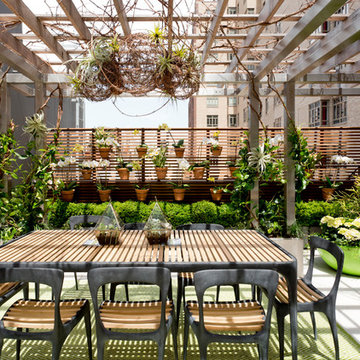
Photo: Rikki Snyder © 2016 Houzz
На фото: большая пергола на террасе на крыше, на крыше в современном стиле с растениями в контейнерах с
На фото: большая пергола на террасе на крыше, на крыше в современном стиле с растениями в контейнерах с
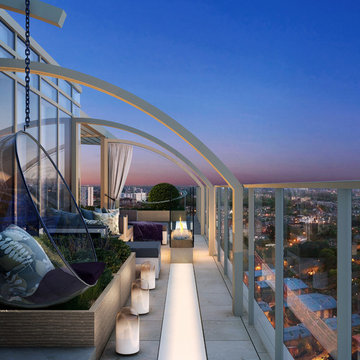
Chelsea Creek is the pinnacle of sophisticated living, these penthouse collection gardens, featuring stunning contemporary exteriors are London’s most elegant new dockside development, by St George Central London, they are due to be built in Autumn 2014
Following on from the success of her stunning contemporary Rooftop Garden at RHS Chelsea Flower Show 2012, Patricia Fox was commissioned by St George to design a series of rooftop gardens for their Penthouse Collection in London. Working alongside Tara Bernerd who has designed the interiors, and Broadway Malyon Architects, Patricia and her team have designed a series of London rooftop gardens, which although individually unique, have an underlying design thread, which runs throughout the whole series, providing a unified scheme across the development.
Inspiration was taken from both the architecture of the building, and from the interiors, and Aralia working as Landscape Architects developed a series of Mood Boards depicting materials, features, art and planting. This groundbreaking series of London rooftop gardens embraces the very latest in garden design, encompassing quality natural materials such as corten steel, granite and shot blasted glass, whilst introducing contemporary state of the art outdoor kitchens, outdoor fireplaces, water features and green walls. Garden Art also has a key focus within these London gardens, with the introduction of specially commissioned pieces for stone sculptures and unique glass art. The linear hard landscape design, with fluid rivers of under lit glass, relate beautifully to the linearity of the canals below.
The design for the soft landscaping schemes were challenging – the gardens needed to be relatively low maintenance, they needed to stand up to the harsh environment of a London rooftop location, whilst also still providing seasonality and all year interest. The planting scheme is linear, and highly contemporary in nature, evergreen planting provides all year structure and form, with warm rusts and burnt orange flower head’s providing a splash of seasonal colour, complementary to the features throughout.
Finally, an exquisite lighting scheme has been designed by Lighting IQ to define and enhance the rooftop spaces, and to provide beautiful night time lighting which provides the perfect ambiance for entertaining and relaxing in.
Aralia worked as Landscape Architects working within a multi-disciplinary consultant team which included Architects, Structural Engineers, Cost Consultants and a range of sub-contractors.
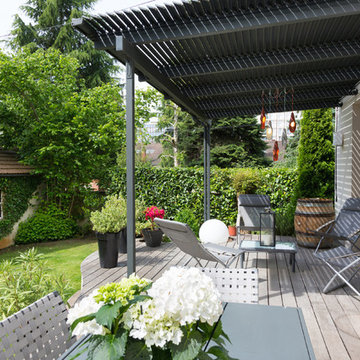
www.philippecharlot.com
Пример оригинального дизайна: терраса среднего размера в современном стиле
Пример оригинального дизайна: терраса среднего размера в современном стиле
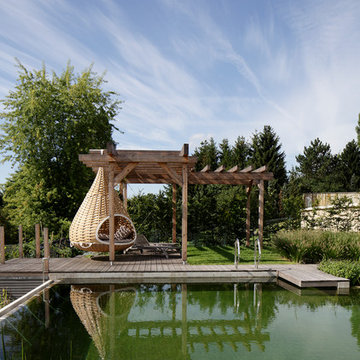
Der Erholungsort der Familie.
Пример оригинального дизайна: большой естественный бассейн произвольной формы на заднем дворе в современном стиле с настилом
Пример оригинального дизайна: большой естественный бассейн произвольной формы на заднем дворе в современном стиле с настилом
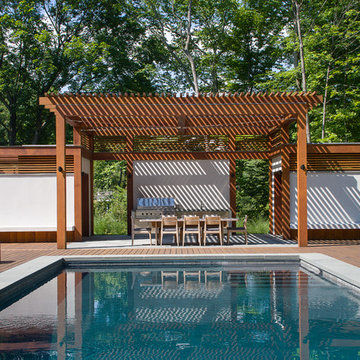
Tim Lee
Свежая идея для дизайна: спортивный, прямоугольный бассейн на заднем дворе в современном стиле с настилом - отличное фото интерьера
Свежая идея для дизайна: спортивный, прямоугольный бассейн на заднем дворе в современном стиле с настилом - отличное фото интерьера
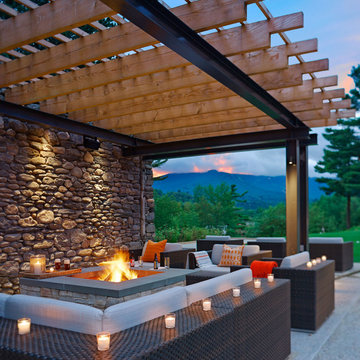
To view other design projects by TruexCullins Architecture + Interior Design visit www.truexcullins.com
Photographer: Jim Westphalen
На фото: пергола во дворе частного дома среднего размера на заднем дворе в современном стиле с местом для костра с
На фото: пергола во дворе частного дома среднего размера на заднем дворе в современном стиле с местом для костра с

Nick Sargent
Источник вдохновения для домашнего уюта: бассейн в современном стиле
Источник вдохновения для домашнего уюта: бассейн в современном стиле
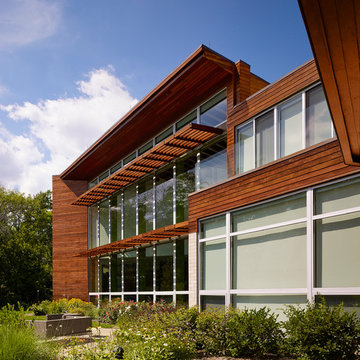
Photo credit: Scott McDonald @ Hedrich Blessing
7RR-Ecohome:
The design objective was to build a house for a couple recently married who both had kids from previous marriages. How to bridge two families together?
The design looks forward in terms of how people live today. The home is an experiment in transparency and solid form; removing borders and edges from outside to inside the house, and to really depict “flowing and endless space”. The house floor plan is derived by pushing and pulling the house’s form to maximize the backyard and minimize the public front yard while welcoming the sun in key rooms by rotating the house 45-degrees to true north. The angular form of the house is a result of the family’s program, the zoning rules, the lot’s attributes, and the sun’s path. We wanted to construct a house that is smart and efficient in terms of construction and energy, both in terms of the building and the user. We could tell a story of how the house is built in terms of the constructability, structure and enclosure, with a nod to Japanese wood construction in the method in which the siding is installed and the exposed interior beams are placed in the double height space. We engineered the house to be smart which not only looks modern but acts modern; every aspect of user control is simplified to a digital touch button, whether lights, shades, blinds, HVAC, communication, audio, video, or security. We developed a planning module based on a 6-foot square room size and a 6-foot wide connector called an interstitial space for hallways, bathrooms, stairs and mechanical, which keeps the rooms pure and uncluttered. The house is 6,200 SF of livable space, plus garage and basement gallery for a total of 9,200 SF. A large formal foyer celebrates the entry and opens up to the living, dining, kitchen and family rooms all focused on the rear garden. The east side of the second floor is the Master wing and a center bridge connects it to the kid’s wing on the west. Second floor terraces and sunscreens provide views and shade in this suburban setting. The playful mathematical grid of the house in the x, y and z axis also extends into the layout of the trees and hard-scapes, all centered on a suburban one-acre lot.
Many green attributes were designed into the home; Ipe wood sunscreens and window shades block out unwanted solar gain in summer, but allow winter sun in. Patio door and operable windows provide ample opportunity for natural ventilation throughout the open floor plan. Minimal windows on east and west sides to reduce heat loss in winter and unwanted gains in summer. Open floor plan and large window expanse reduces lighting demands and maximizes available daylight. Skylights provide natural light to the basement rooms. Durable, low-maintenance exterior materials include stone, ipe wood siding and decking, and concrete roof pavers. Design is based on a 2' planning grid to minimize construction waste. Basement foundation walls and slab are highly insulated. FSC-certified walnut wood flooring was used. Light colored concrete roof pavers to reduce cooling loads by as much as 15%. 2x6 framing allows for more insulation and energy savings. Super efficient windows have low-E argon gas filled units, and thermally insulated aluminum frames. Permeable brick and stone pavers reduce the site’s storm-water runoff. Countertops use recycled composite materials. Energy-Star rated furnaces and smart thermostats are located throughout the house to minimize duct runs and avoid energy loss. Energy-Star rated boiler that heats up both radiant floors and domestic hot water. Low-flow toilets and plumbing fixtures are used to conserve water usage. No VOC finish options and direct venting fireplaces maintain a high interior air quality. Smart home system controls lighting, HVAC, and shades to better manage energy use. Plumbing runs through interior walls reducing possibilities of heat loss and freezing problems. A large food pantry was placed next to kitchen to reduce trips to the grocery store. Home office reduces need for automobile transit and associated CO2 footprint. Plan allows for aging in place, with guest suite than can become the master suite, with no need to move as family members mature.
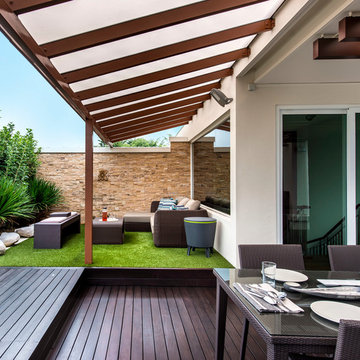
Roof top garden designed with various areas for entertaining.
Источник вдохновения для домашнего уюта: терраса в современном стиле
Источник вдохновения для домашнего уюта: терраса в современном стиле
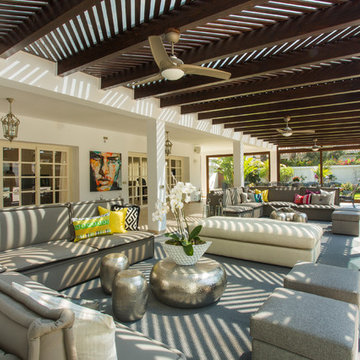
Источник вдохновения для домашнего уюта: большая пергола во дворе частного дома в современном стиле
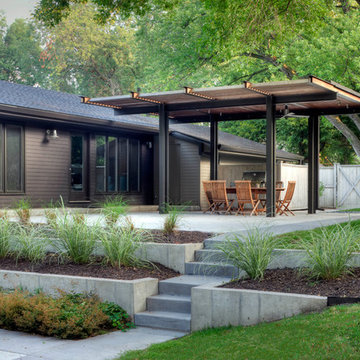
Collaboration with Marilyn Offutt at Offutt Design.
Tom Kessler Photography
Свежая идея для дизайна: участок и сад на заднем дворе в современном стиле с с перголой - отличное фото интерьера
Свежая идея для дизайна: участок и сад на заднем дворе в современном стиле с с перголой - отличное фото интерьера
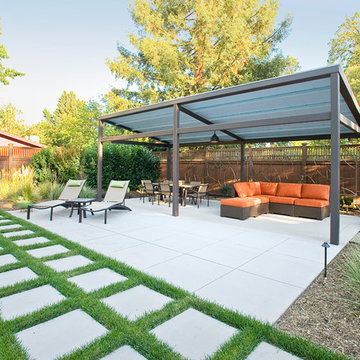
Photos: Anthony Dimaano
Свежая идея для дизайна: двор среднего размера на заднем дворе в современном стиле с мощением тротуарной плиткой - отличное фото интерьера
Свежая идея для дизайна: двор среднего размера на заднем дворе в современном стиле с мощением тротуарной плиткой - отличное фото интерьера
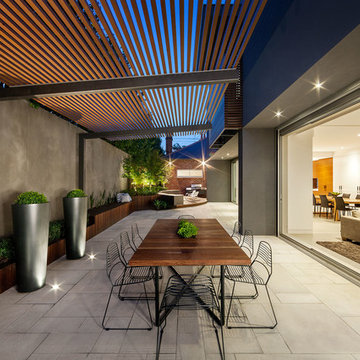
Источник вдохновения для домашнего уюта: пергола во дворе частного дома среднего размера на внутреннем дворе в современном стиле с растениями в контейнерах
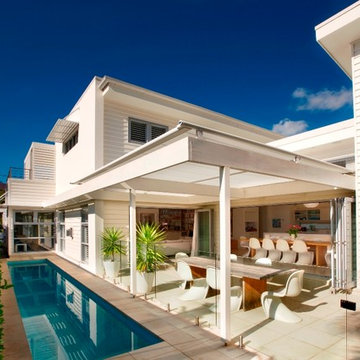
Simon Wood
Awning | Markilux - Kinder Conservatory
Идея дизайна: двор в современном стиле с навесом
Идея дизайна: двор в современном стиле с навесом
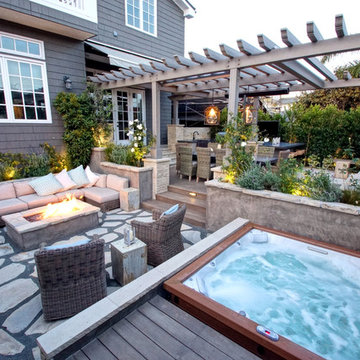
Dominik Wroblewski
Источник вдохновения для домашнего уюта: пергола во дворе частного дома в современном стиле с настилом
Источник вдохновения для домашнего уюта: пергола во дворе частного дома в современном стиле с настилом
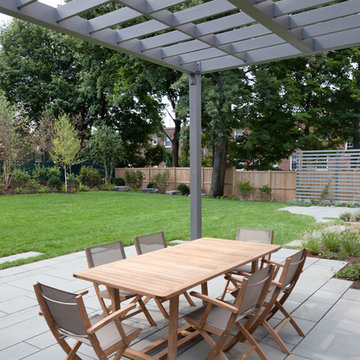
Matthew Cunningham Landscape Design
На фото: пергола во дворе частного дома в современном стиле с
На фото: пергола во дворе частного дома в современном стиле с
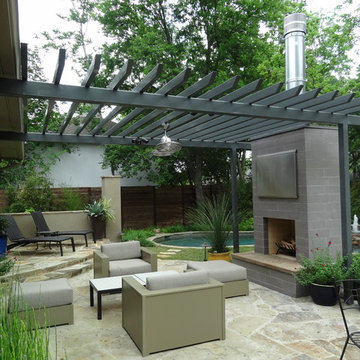
Outdoor living from kitchen area
Источник вдохновения для домашнего уюта: пергола во дворе частного дома в современном стиле с местом для костра
Источник вдохновения для домашнего уюта: пергола во дворе частного дома в современном стиле с местом для костра
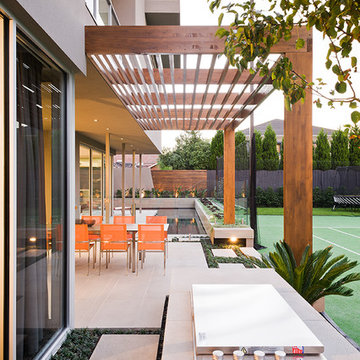
Landscape Design: COS Design. Landscape Construction: ESJay Landscapes. Photos: Tim Turner Photography. Copyright COS Design. www.cosdesign.com.au
Свежая идея для дизайна: большой двор на заднем дворе в современном стиле - отличное фото интерьера
Свежая идея для дизайна: большой двор на заднем дворе в современном стиле - отличное фото интерьера
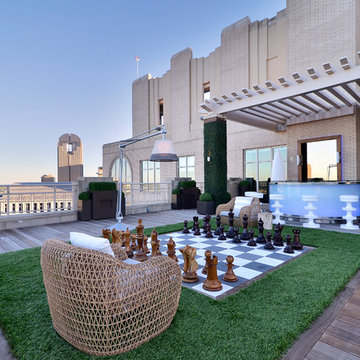
Harold Leidner Landscape Architects
Свежая идея для дизайна: пергола на террасе в современном стиле - отличное фото интерьера
Свежая идея для дизайна: пергола на террасе в современном стиле - отличное фото интерьера
Современный стиль – квартиры и дома
2


















