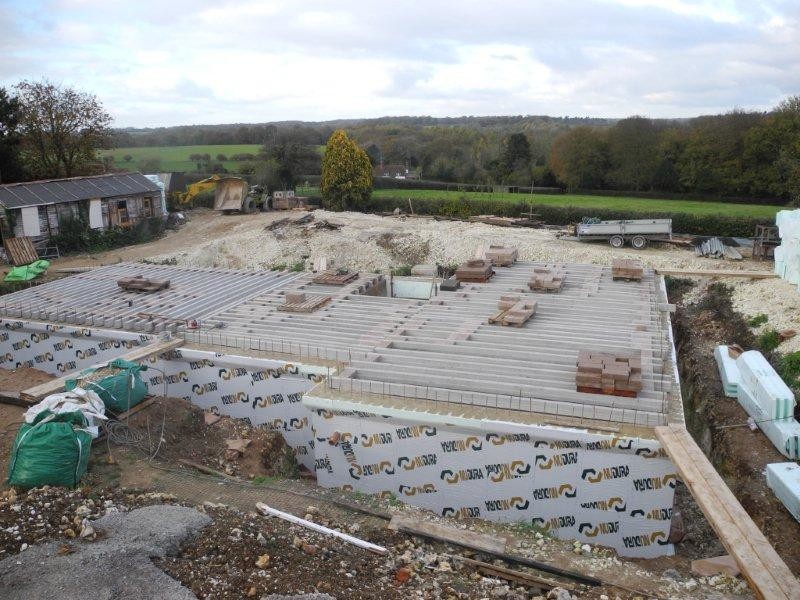
SOLAR HOUSE IN THE CHILTERNS
October 2014 - Precast concrete beams are all now placed, ahead of the blockwork infill being completed. This flooring system will be repeated at first floor level acting as a heat sink for the eventual solar gain that will eventually be introduced into the dwelling, through an inbedded underfloor heating system. Note the eventual view to the North over the rolling Chilterns countryside that forms a major driving element of the architectural design, the Crooked Billet Pub (right of tree) forming an eye-catcher in the near distance - photograph by Dr C G Ratcliffe.
