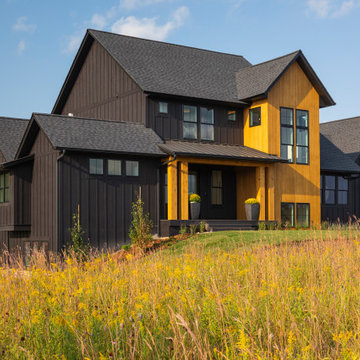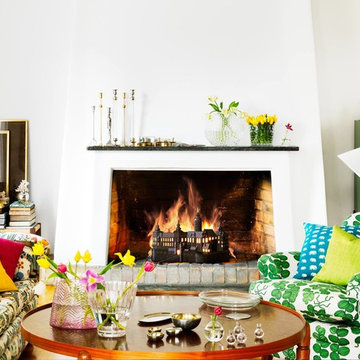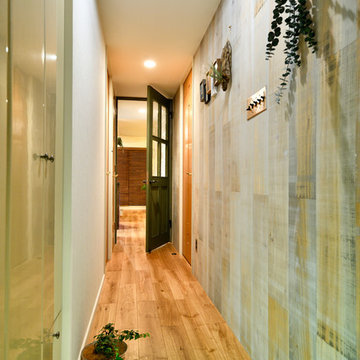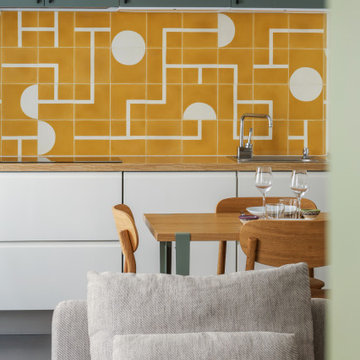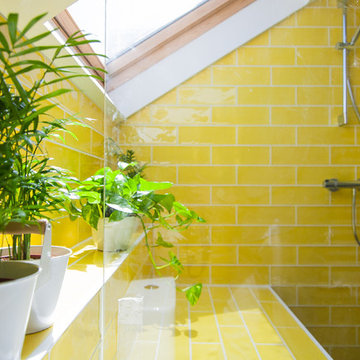Скандинавский стиль – желтые квартиры и дома
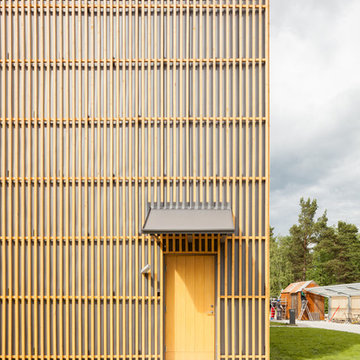
На фото: входная дверь среднего размера в скандинавском стиле с желтыми стенами, бетонным полом, одностворчатой входной дверью и желтой входной дверью с
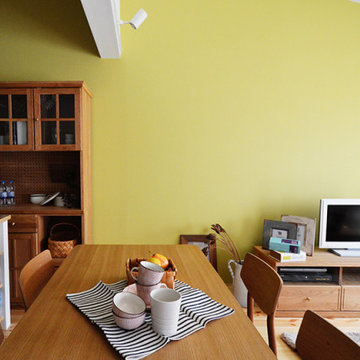
Свежая идея для дизайна: гостиная комната в скандинавском стиле - отличное фото интерьера
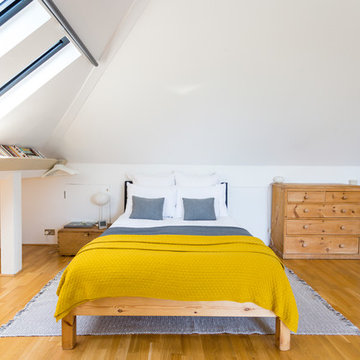
Dan Bridge
На фото: спальня на антресоли в скандинавском стиле с белыми стенами и паркетным полом среднего тона без камина с
На фото: спальня на антресоли в скандинавском стиле с белыми стенами и паркетным полом среднего тона без камина с
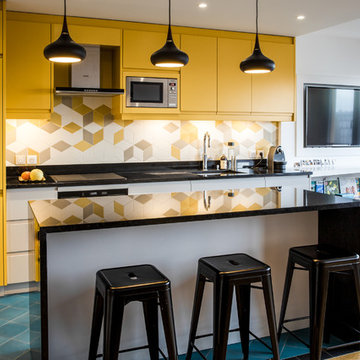
Идея дизайна: кухня-гостиная среднего размера в скандинавском стиле с желтыми фасадами, фартуком из керамогранитной плитки, техникой из нержавеющей стали, полом из керамической плитки, островом, синим полом, черной столешницей, врезной мойкой, плоскими фасадами и разноцветным фартуком
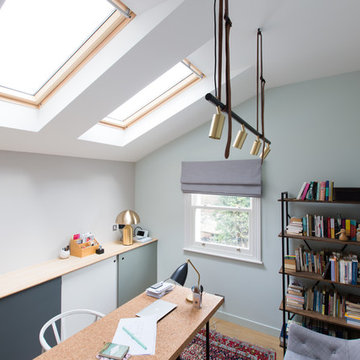
Home office and study with Nordic styling. The cork top desk has bespoke cabinet storage behind it with sliding doors, bespoke made by the My-Studio team. The layout allows for a Danish sofa for relaxing.
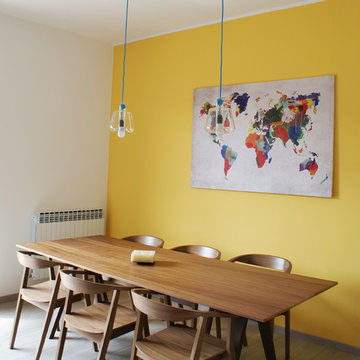
valentina cassader
Идея дизайна: столовая в скандинавском стиле с желтыми стенами и светлым паркетным полом
Идея дизайна: столовая в скандинавском стиле с желтыми стенами и светлым паркетным полом
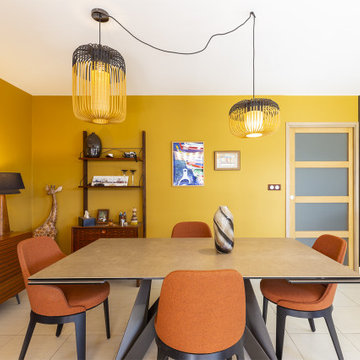
Dans la pièce à vivre:
- J'ai remplacé les menuiseries extérieures ouvrantes à la française par des baies coulissantes.
- J'ai remplacé l'imposante cheminée par un poêle à granulés, afin de ne pas remplacer l'ensemble du carrelage au sol, j'ai choisi de faire poser un carrelage imitation carreaux ciment PORCELANOSA à la place de l'ancienne cheminée.
- J'ai créé une cloison avec porte à galandage entre la pièce à vivre et la cuisine
J'ai remplacé l'ensemble des menuiseries intérieures par des portes en bois sur mesure.
En ce qui concerne le mobilier, la table et les chaises ont été remplacé par une table en céramique et des chaises en tissu terracotta Roche Bobois.
Pour les revêtements muraux, j'ai choisi
- un papier peint imitation bois Élitis
- une peinture India Yellow de Farrow & Ball
- des panneaux en tasseaux de bois pour faire la jonction entre la peinture et le papier peint
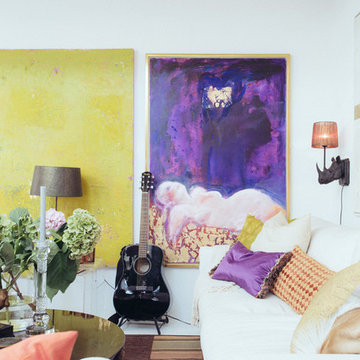
На фото: большая открытая гостиная комната в скандинавском стиле с музыкальной комнатой и белыми стенами без камина, телевизора с
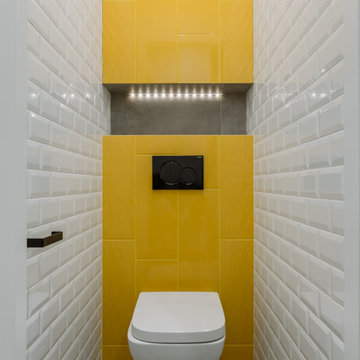
Туалет. Пол с шестигранной плиткой в серых тонах, яркая акцентная желтая плитка и базовая белая плитка на стенах лежат с основе решения ванны и санузла.
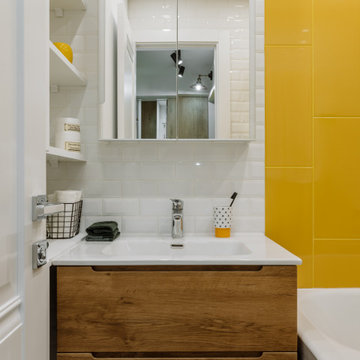
Ванная. Солнечная плитка настраивает на бодрость и тонизирует по утрам
Свежая идея для дизайна: маленькая идея дизайна в скандинавском стиле для на участке и в саду - отличное фото интерьера
Свежая идея для дизайна: маленькая идея дизайна в скандинавском стиле для на участке и в саду - отличное фото интерьера
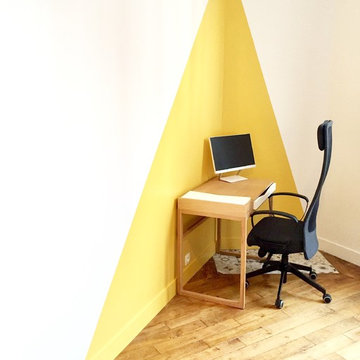
Dans cet espace, le placard et la cheminée ont été déposées pour gagner de la place. Des carreaux de ciments sont venus complétés le trou laissé par les plaques de l'ancienne cheminée. L'accent a été mis avec ce triangle jaune pour mettre en valeur ce petit coin.
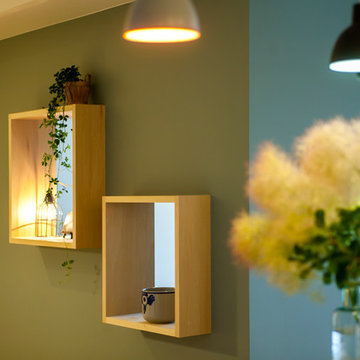
女性らしいカラーリングと白木が明るい北欧デザインのお部屋
Источник вдохновения для домашнего уюта: идея дизайна в скандинавском стиле
Источник вдохновения для домашнего уюта: идея дизайна в скандинавском стиле
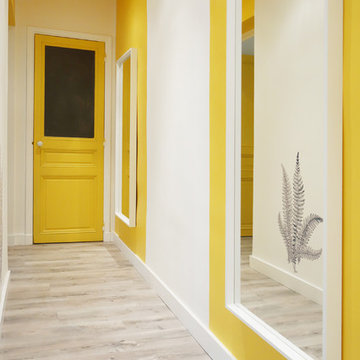
На фото: коридор в скандинавском стиле с желтыми стенами и паркетным полом среднего тона
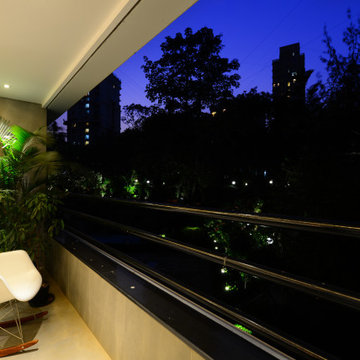
This 3 BHK Mumbai flat in the suburban of Bandra was designed by Rohit Bhoite with a Nordic Scandinavian style.
This apartment which was a former bachelor pad was redesigned for young couple expecting a baby, thus combining the functionality and comfort from lifestyle of hosting guest and raising a new born.
It has a contemporary property maximize practical living space so home owner can spend quality time with they're loved ones.
Rahul Tuljapurkar’s 1700 sq.ft Apartment at Bandra in suburban Mumbai ,which used to be a bachelor pad. the residents was mostly utilized to play
games, and what movies, entertain guest and unwind; while another 3 BHK apartment in same building ( on the 5th floor) was used by his parents , wife and sister. However, when Rahul and his wife, Reema , were expecting a baby , the couple decided to refurbish the bachelor pad and move into a new home.
Enter Rohit Bhoite a young and promising interior designer who took up the job to design the space in-sync with the needs of the clients. Having travelled extensively, the clients had their hearts set on European sensibilities. After a few rounds of discussion, the clients and the designer decided upon a Scandinavian- inspired theme. Renowned for their simplicity , utility ,and beauty, Scandinavian homes have a pure, parsec-back style packed with functionality, clean lines, flawless craftsmanship and understand elegance. The use of light is considered to be extremely important here and the houses are characterized by the use of earthy muted tones distinct materials and minimal ornamentation.
But there was a challenge. Rahul wanted a space that would double up as an entertainment zone too. His wife on the other hand, wanted a stylish set-up.
However with the baby due in 7 months, there was also a time restriction at play, and had to be a quick renovation project. Rohit's plan for the house was well fleshed out for the living room. When it came to the color palette white was the predominant hue (on the walls and the flooring) with accent colors appearing in furniture and accessories. Artificial marble cutouts were used to create an interesting pattern on the living and dining area floors. Grey grouting has been done to achieve a shimmery effect on the flooring as well. Keeping with the Scandinavian theme, the designer has used statement pieces from Italy, Turkey and Australia in the living with wood at its base. The Italian tan leather sofa and the plush chairs create a warm atmosphere, while the huge television on the wall and the state-of-the-art speaker that looks like a dish antenna is proof of Rahul's love for sports and movies. The designer made sure he fitted task, mood and the accent lights in the room to suite various occasions. While doing up the space, the balcony( which extends from the living room to the bedroom) looks upon an elevated garden of another building. by placing plants in the balcony as well as the living area, Rohit created layers of green to bring the garden into the space and make it one.
The dining area too has a similar language. The grey linen wallpaper continues down the length of a wall in the dining room creating symmetry between the two spaces. The custom made wooden fan, table and chairs add to the warm yet simplistic vibe of the space. Accent pieces like a mustard color chair and bench at the dining table monotony of the area. Rohit explains further, " Since this is family of three , we kept just 4 chairs. The kitchen is right behind the bench (which comes in handy too accommodate guests ) and we kept it there for easy flow of food"
As for the personal area, The master bedroom, Access to the dining space, sports Australian white marble flooring "we tried to create a fading effect through flooring, from the dining to the bedroom" says Rohit. There is a comfy walnut wood bed with a leather-padded headrest and a full-length wardrobe, the absolute highlight, are bespoke elements created especially for the clients. One wardrobe here is made using four different veneers to create a distinct look; while an exclusive white wardrobe in one corner of the room was designed to accommodate the Missus bags and accessories. The jute and the silver textured wallpaper, Tom Dixon copper lights, stark red lounger and Superman artwork, all together create an interesting composition, merging different styles into one cohesive whole.
While the living and master bedrooms were an amalgamation of minute details, the child's bedroom was kept minimal. here, the media unit can double up as a study desk with storage space in the future as per requirement. The same holds true for the guest bedroom where few decor changes are there.
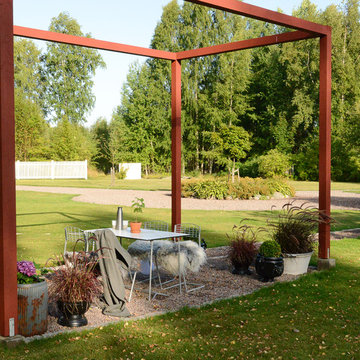
Anna Stenberg
Источник вдохновения для домашнего уюта: участок и сад в скандинавском стиле
Источник вдохновения для домашнего уюта: участок и сад в скандинавском стиле
Скандинавский стиль – желтые квартиры и дома
9



















