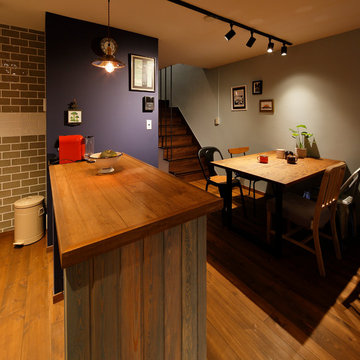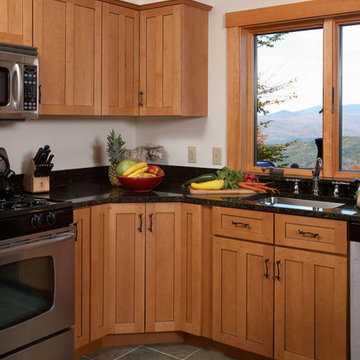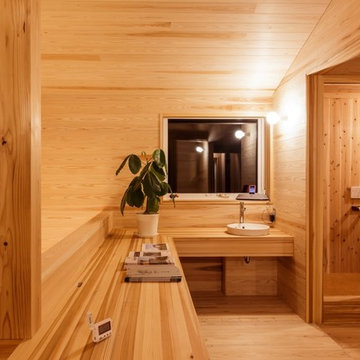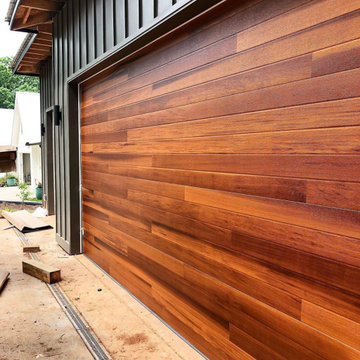Скандинавский стиль – древесного цвета квартиры и дома
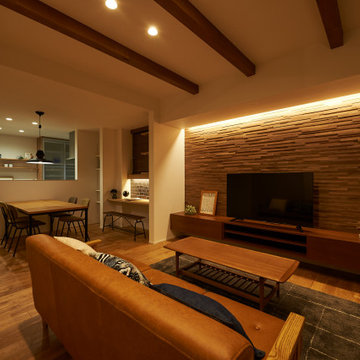
Источник вдохновения для домашнего уюта: большая парадная, открытая гостиная комната в скандинавском стиле с белыми стенами, светлым паркетным полом, отдельно стоящим телевизором и бежевым полом
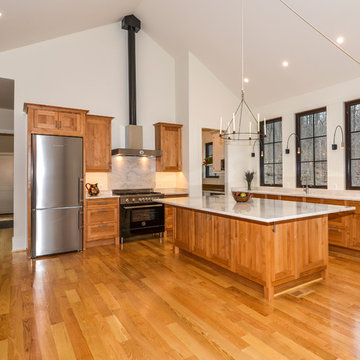
This expansive Scandinavian style kitchen features quartzite counters and backsplash behind bertazzoni range, custom designed cabinets with a furniture feel, and a chandelier holding real candles.
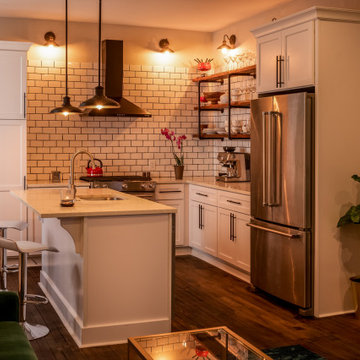
Designed by Akram Aljahmi of Reico Kitchen & Bath in King of Prussia, PA in collaboration with Al-muhsinun Construction LLC, this industrial Scandinavian style kitchen design in Philadelphia features Green Forest Cabinetry in the Sierra door style in a painted White finish.
Kitchen countertops are engineered quartz in the color Carrera Mist from Q by MSI and kitchen appliances are KitchenAid (supplied by Reico).
The tile backsplash features White Subway tile with charcoal grey grout. The kitchen features lighting from Kicher. Clyde 1 Light Wall Sconces in an Olde Bronze finish and Allenury 1 Light Convertible Pendants in a Textured Black finish.
For Akram, this was a very personal project as it was his own kitchen. He had a very clear vision for the space, from cabinets to countertops and every detail down to the lighting and the look and feel created by the selection and placement of those lights. It is the same care and vision he puts into the work he does with all his clients.
Photos courtesy of Dan Williams Photography LLC.

A warm nature inspired main bathroom
Идея дизайна: маленькая главная ванная комната в скандинавском стиле с фасадами островного типа, фасадами цвета дерева среднего тона, душевой комнатой, биде, разноцветной плиткой, керамической плиткой, белыми стенами, полом из керамогранита, врезной раковиной, столешницей из искусственного кварца, черным полом, душем с распашными дверями, белой столешницей, тумбой под одну раковину и напольной тумбой для на участке и в саду
Идея дизайна: маленькая главная ванная комната в скандинавском стиле с фасадами островного типа, фасадами цвета дерева среднего тона, душевой комнатой, биде, разноцветной плиткой, керамической плиткой, белыми стенами, полом из керамогранита, врезной раковиной, столешницей из искусственного кварца, черным полом, душем с распашными дверями, белой столешницей, тумбой под одну раковину и напольной тумбой для на участке и в саду
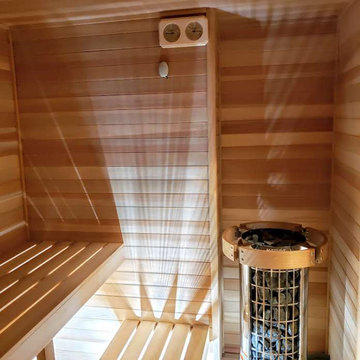
Стильный дизайн: идея дизайна в скандинавском стиле - последний тренд

Additional Dwelling Unit / Small Great Room
This wonderful accessory dwelling unit provides handsome gray/brown laminate flooring with a calming beige wall color for a bright and airy atmosphere.
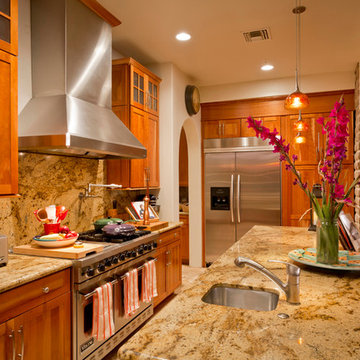
Designed by award winning architect Clint Miller, this North Scottsdale property has been featured in Phoenix Home and Garden's 30th Anniversary edition (January 2010). The home was chosen for its authenticity to the Arizona Desert. Built in 2005 the property is an example of territorial architecture featuring a central courtyard as well as two additional garden courtyards. Clint's loyalty to adobe's structure is seen in his use of arches throughout. The chimneys and parapets add interesting vertical elements to the buildings. The parapets were capped using Chocolate Flagstone from Northern Arizona and the scuppers were crafted of copper to stay consistent with the home's Arizona heritage.
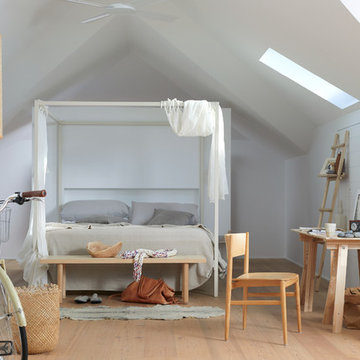
Odace Touch – это элегантный внешний вид и приятные тактильные ощущения. Тесное соседство различных отделочных поверхностей и материалов создает свежий, новый вид, рождает желание прикоснуться к изделию.
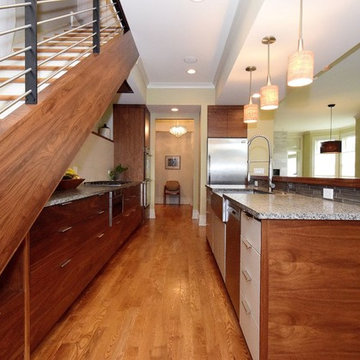
Solid walnut doors and drawer fronts with horizontal grain in kitchen, pantry and dining room bookcases lend a Scandinavian feel to main level of the home where Carl Sandburg wrote the line "City of Big Shoulders"
Island cabinets have a flat painted fronts that are wrapped with a walnut frame.
Photographer - Luke Cebulak

Henrik Nero
Свежая идея для дизайна: изолированная, парадная гостиная комната среднего размера в скандинавском стиле с серыми стенами, деревянным полом, угловым камином и фасадом камина из плитки - отличное фото интерьера
Свежая идея для дизайна: изолированная, парадная гостиная комната среднего размера в скандинавском стиле с серыми стенами, деревянным полом, угловым камином и фасадом камина из плитки - отличное фото интерьера
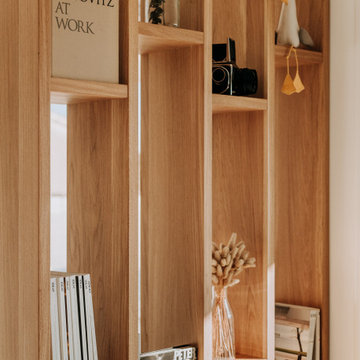
L’entrée : réalisation d’un claustra en chêne massif, élément de rangement qui délimite l’entrée tout en diffusant la lumière.
Источник вдохновения для домашнего уюта: прихожая в скандинавском стиле с белыми стенами
Источник вдохновения для домашнего уюта: прихожая в скандинавском стиле с белыми стенами

天井にはスポットライト。レールで左右に動かせます。
На фото: маленькая изолированная гостиная комната в скандинавском стиле с синими стенами, деревянным полом, коричневым полом, потолком с обоями, обоями на стенах и акцентной стеной без камина, телевизора для на участке и в саду с
На фото: маленькая изолированная гостиная комната в скандинавском стиле с синими стенами, деревянным полом, коричневым полом, потолком с обоями, обоями на стенах и акцентной стеной без камина, телевизора для на участке и в саду с
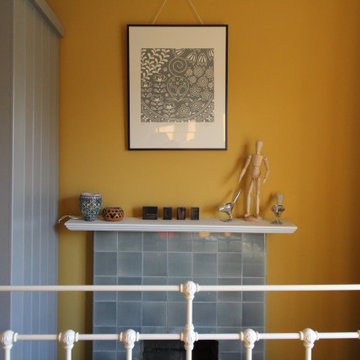
Sometimes what a small bedroom needs is a rich wall colour, to create a cosy inviting space. Here we have Yellow Pink, by Little Greene Paint Company looking fabulous with Wimborne White on the woodwork and ceilings and Elmore fabric curtains in Feather Grey by Romo. We have managed to squeeze a small double bed in, with a bedside chest of drawers and a beautiful linen cupboard too. Check out the original tiled fireplace, what beautiful soft grey tiles, a dream to match up to.
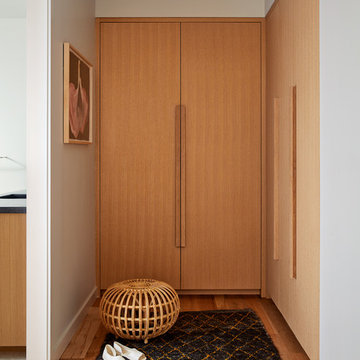
Mill Valley Scandinavian, Closet with large, simple doors, rug, and pouf
Photographer: John Merkl
На фото: гардеробная унисекс в скандинавском стиле с плоскими фасадами, светлыми деревянными фасадами и светлым паркетным полом
На фото: гардеробная унисекс в скандинавском стиле с плоскими фасадами, светлыми деревянными фасадами и светлым паркетным полом
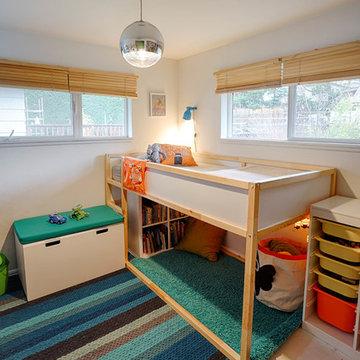
Small 4 year old's room, was too tight to put a twin bed and several pieces of furniture. Gradient Interiors came up with a plan that could take him, and this furniture up to his teen years without breaking the budget.
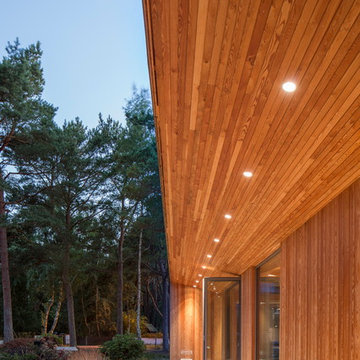
Arkitekt: Johan Sundberg
Fotograf: Markus Linderoth
Идея дизайна: дом в скандинавском стиле
Идея дизайна: дом в скандинавском стиле
Скандинавский стиль – древесного цвета квартиры и дома
2



















