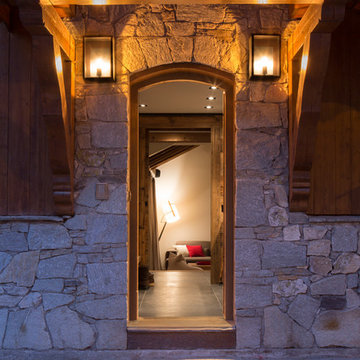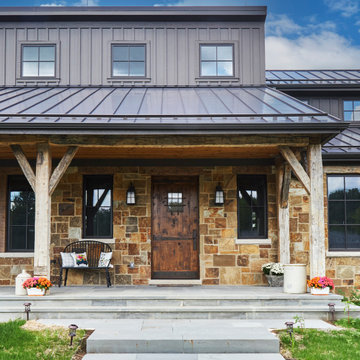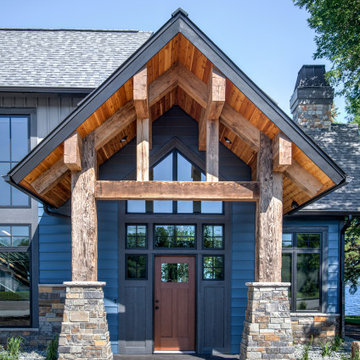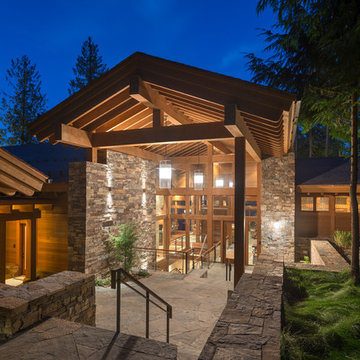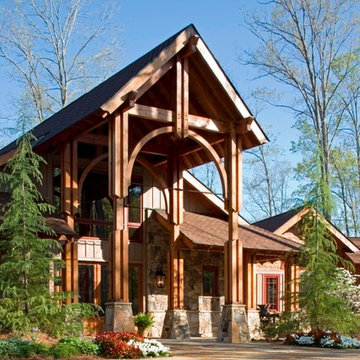Синяя прихожая в стиле рустика – фото дизайна интерьера
Сортировать:
Бюджет
Сортировать:Популярное за сегодня
41 - 60 из 436 фото
1 из 3
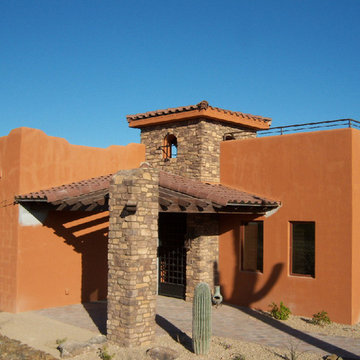
Идея дизайна: большая входная дверь в стиле рустика с оранжевыми стенами, одностворчатой входной дверью и черной входной дверью
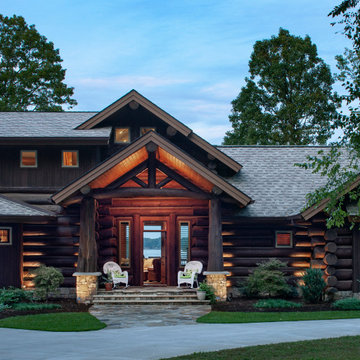
This entry is framed by dark character logs that both shelter the front porch space and welcome guests into the home.
Image Copyright: Roger Wade Studio
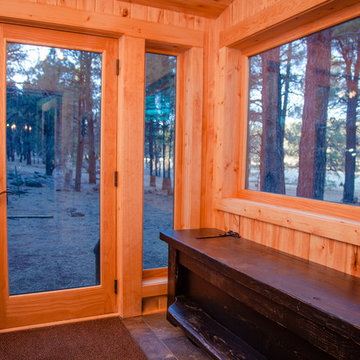
The picture windows let you know you're at the cabin, while the heated tile floor and comfortable feel let you know you're at home.
Пример оригинального дизайна: маленькая прихожая в стиле рустика для на участке и в саду
Пример оригинального дизайна: маленькая прихожая в стиле рустика для на участке и в саду
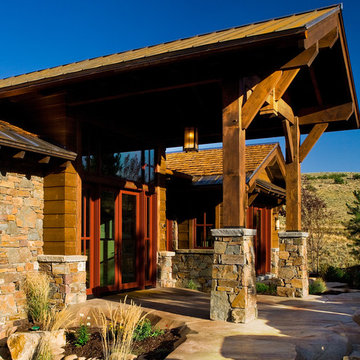
Talon's Crest was our entry in the 2008 Park City Area Showcase of Homes. We won BEST OVERALL and BEST ARCHITECTURE.
Пример оригинального дизайна: прихожая в стиле рустика с двустворчатой входной дверью и стеклянной входной дверью
Пример оригинального дизайна: прихожая в стиле рустика с двустворчатой входной дверью и стеклянной входной дверью
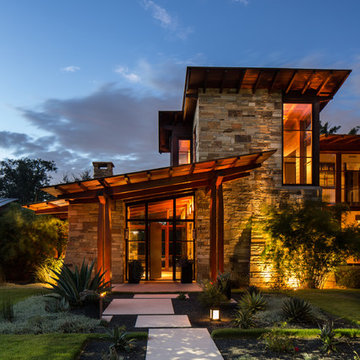
Lars Frazer
Идея дизайна: входная дверь в стиле рустика с одностворчатой входной дверью
Идея дизайна: входная дверь в стиле рустика с одностворчатой входной дверью

This 1960s split-level has a new Family Room addition with Entry Vestibule, Coat Closet and Accessible Bath. The wood trim, wood wainscot, exposed beams, wood-look tile floor and stone accents highlight the rustic charm of this home.
Photography by Kmiecik Imagery.
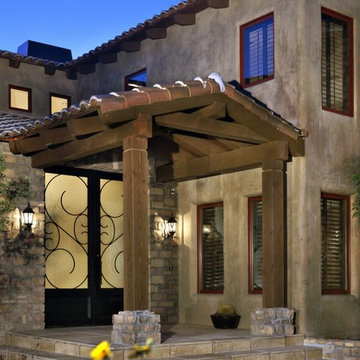
This covered entryway welcomes guest as they approach the metal and glass entry doors.
Свежая идея для дизайна: входная дверь в стиле рустика с коричневыми стенами, полом из керамической плитки, двустворчатой входной дверью и черной входной дверью - отличное фото интерьера
Свежая идея для дизайна: входная дверь в стиле рустика с коричневыми стенами, полом из керамической плитки, двустворчатой входной дверью и черной входной дверью - отличное фото интерьера
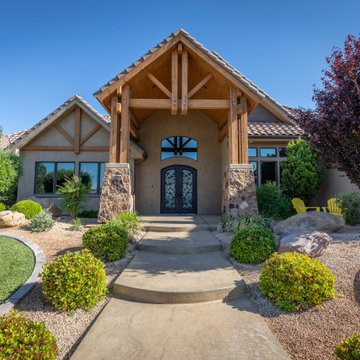
Стильный дизайн: прихожая в стиле рустика с двустворчатой входной дверью и металлической входной дверью - последний тренд
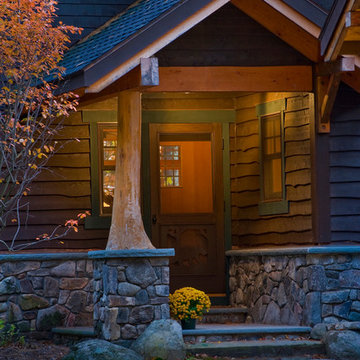
To optimize the views of the lake and maximize natural ventilation this 8,600 square-foot woodland oasis accomplishes just that and more. A selection of local materials of varying scales for the exterior and interior finishes, complements the surrounding environment and boast a welcoming setting for all to enjoy. A perfect combination of skirl siding and hand dipped shingles unites the exterior palette and allows for the interior finishes of aged pine paneling and douglas fir trim to define the space.
This residence, houses a main-level master suite, a guest suite, and two upper-level bedrooms. An open-concept scheme creates a kitchen, dining room, living room and screened porch perfect for large family gatherings at the lake. Whether you want to enjoy the beautiful lake views from the expansive deck or curled up next to the natural stone fireplace, this stunning lodge offers a wide variety of spatial experiences.
Photographer: Joseph St. Pierre
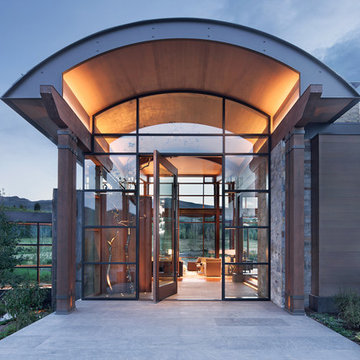
David O. Marlow
Пример оригинального дизайна: входная дверь в стиле рустика с поворотной входной дверью, стеклянной входной дверью и серым полом
Пример оригинального дизайна: входная дверь в стиле рустика с поворотной входной дверью, стеклянной входной дверью и серым полом
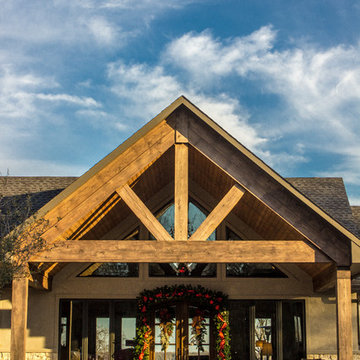
Noel Martin
На фото: огромная входная дверь в стиле рустика с двустворчатой входной дверью и входной дверью из темного дерева
На фото: огромная входная дверь в стиле рустика с двустворчатой входной дверью и входной дверью из темного дерева
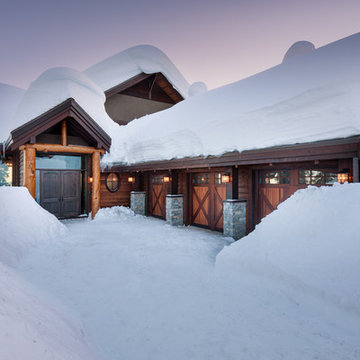
Covered front entry with Log Post and Beam details. Three car garage with carriage style wood doors.
Источник вдохновения для домашнего уюта: входная дверь в стиле рустика с коричневыми стенами, двустворчатой входной дверью и красной входной дверью
Источник вдохновения для домашнего уюта: входная дверь в стиле рустика с коричневыми стенами, двустворчатой входной дверью и красной входной дверью
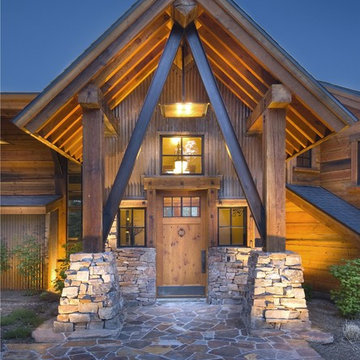
Источник вдохновения для домашнего уюта: прихожая в стиле рустика с одностворчатой входной дверью
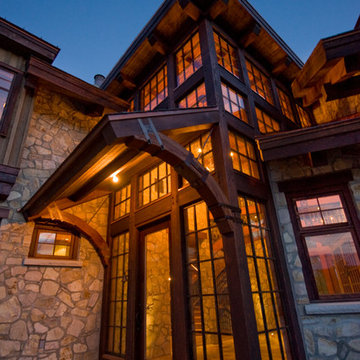
Entry
With inspiration drawn from the original 1800’s homestead, heritage appeal prevails in the present, demonstrating how the past and its formidable charms continue to stimulate our lifestyle and imagination - See more at: http://mitchellbrock.com/projects/case-studies/ranch-manor/#sthash.VbbNJMJ0.dpuf
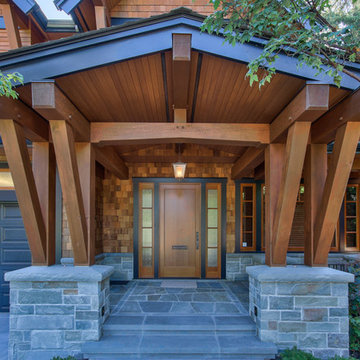
This Vancouver residence was all about attention to detail. A highly involved client and close partnering with Peter Rose Architects and general contractor, Feature Projects, made this project challenging and satisfying. Kettle River Timberworks provided detail design, fabrication and installation of the heavy timber elements including the exterior brackets, timber and steel staircase and a spectacular heavy timber door.
Photo Credit: Dom Koric
Синяя прихожая в стиле рустика – фото дизайна интерьера
3
