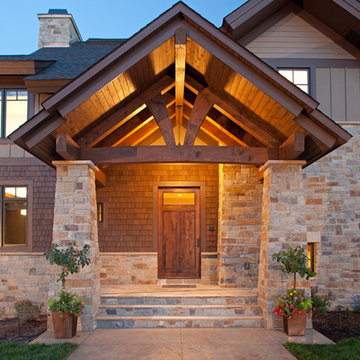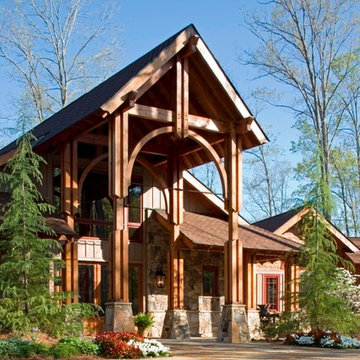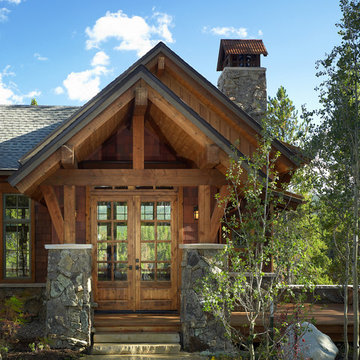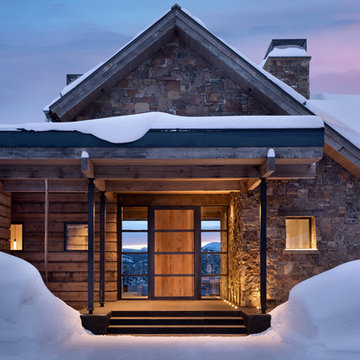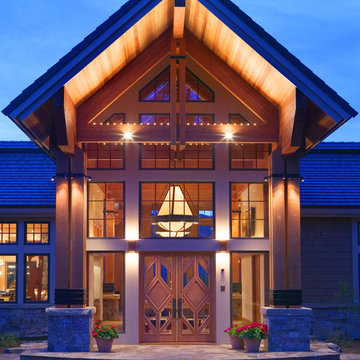Синяя прихожая в стиле рустика – фото дизайна интерьера
Сортировать:
Бюджет
Сортировать:Популярное за сегодня
21 - 40 из 436 фото
1 из 3
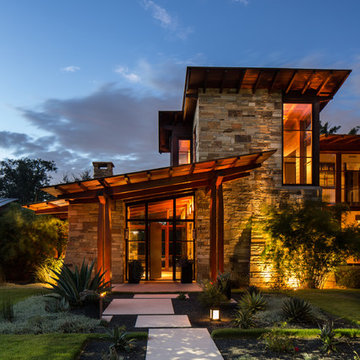
Lars Frazer
Идея дизайна: входная дверь в стиле рустика с одностворчатой входной дверью
Идея дизайна: входная дверь в стиле рустика с одностворчатой входной дверью
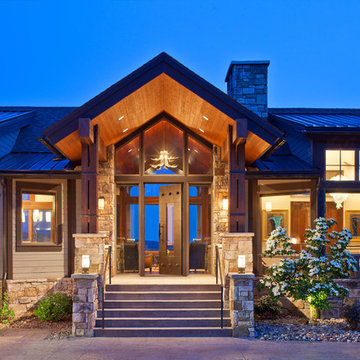
Wisp Retreat at Deep Creek Entry by Charles Cunniffe Architects. Photo by James Ray Spahn
Источник вдохновения для домашнего уюта: прихожая в стиле рустика
Источник вдохновения для домашнего уюта: прихожая в стиле рустика
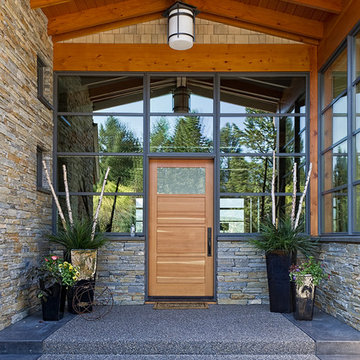
Стильный дизайн: входная дверь среднего размера в стиле рустика с одностворчатой входной дверью, бетонным полом, входной дверью из светлого дерева и серым полом - последний тренд
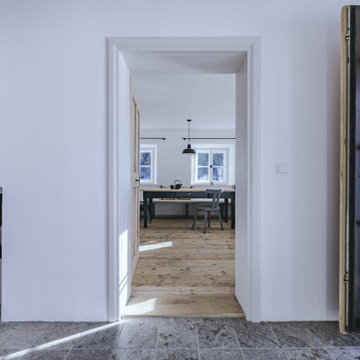
Источник вдохновения для домашнего уюта: входная дверь в стиле рустика с одностворчатой входной дверью и входной дверью из темного дерева
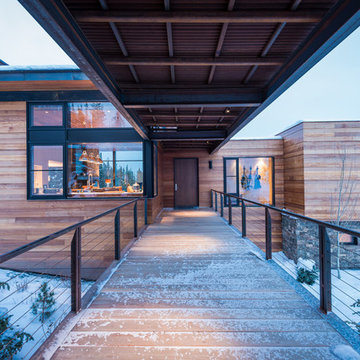
Свежая идея для дизайна: входная дверь в стиле рустика с одностворчатой входной дверью и входной дверью из темного дерева - отличное фото интерьера
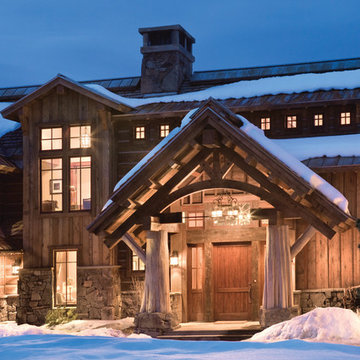
Like us on facebook at www.facebook.com/centresky
Designed as a prominent display of Architecture, Elk Ridge Lodge stands firmly upon a ridge high atop the Spanish Peaks Club in Big Sky, Montana. Designed around a number of principles; sense of presence, quality of detail, and durability, the monumental home serves as a Montana Legacy home for the family.
Throughout the design process, the height of the home to its relationship on the ridge it sits, was recognized the as one of the design challenges. Techniques such as terracing roof lines, stretching horizontal stone patios out and strategically placed landscaping; all were used to help tuck the mass into its setting. Earthy colored and rustic exterior materials were chosen to offer a western lodge like architectural aesthetic. Dry stack parkitecture stone bases that gradually decrease in scale as they rise up portray a firm foundation for the home to sit on. Historic wood planking with sanded chink joints, horizontal siding with exposed vertical studs on the exterior, and metal accents comprise the remainder of the structures skin. Wood timbers, outriggers and cedar logs work together to create diversity and focal points throughout the exterior elevations. Windows and doors were discussed in depth about type, species and texture and ultimately all wood, wire brushed cedar windows were the final selection to enhance the "elegant ranch" feel. A number of exterior decks and patios increase the connectivity of the interior to the exterior and take full advantage of the views that virtually surround this home.
Upon entering the home you are encased by massive stone piers and angled cedar columns on either side that support an overhead rail bridge spanning the width of the great room, all framing the spectacular view to the Spanish Peaks Mountain Range in the distance. The layout of the home is an open concept with the Kitchen, Great Room, Den, and key circulation paths, as well as certain elements of the upper level open to the spaces below. The kitchen was designed to serve as an extension of the great room, constantly connecting users of both spaces, while the Dining room is still adjacent, it was preferred as a more dedicated space for more formal family meals.
There are numerous detailed elements throughout the interior of the home such as the "rail" bridge ornamented with heavy peened black steel, wire brushed wood to match the windows and doors, and cannon ball newel post caps. Crossing the bridge offers a unique perspective of the Great Room with the massive cedar log columns, the truss work overhead bound by steel straps, and the large windows facing towards the Spanish Peaks. As you experience the spaces you will recognize massive timbers crowning the ceilings with wood planking or plaster between, Roman groin vaults, massive stones and fireboxes creating distinct center pieces for certain rooms, and clerestory windows that aid with natural lighting and create exciting movement throughout the space with light and shadow.
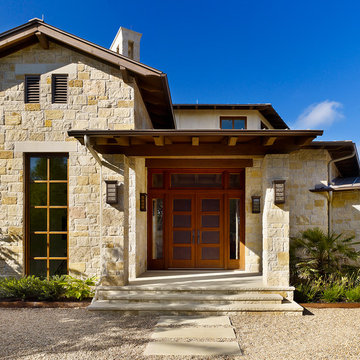
Идея дизайна: входная дверь среднего размера в стиле рустика с двустворчатой входной дверью и входной дверью из дерева среднего тона
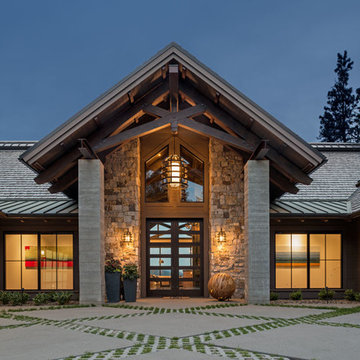
Joel Riner Photography
На фото: входная дверь в стиле рустика с двустворчатой входной дверью и стеклянной входной дверью
На фото: входная дверь в стиле рустика с двустворчатой входной дверью и стеклянной входной дверью
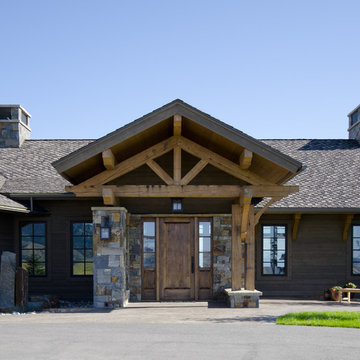
Stone entry with radiant snowmelt system in driveway.
Location: Bozeman, MT
Builder: Teton Heritage Builders
Architect: Reid Smith Architects
Photographer: Tyler Call Photography
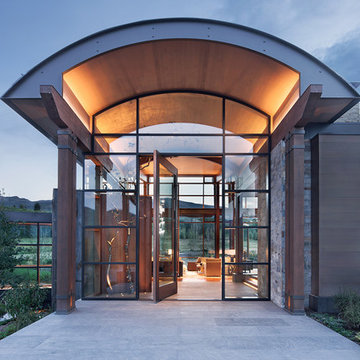
David O. Marlow Photography
На фото: огромная входная дверь в стиле рустика с поворотной входной дверью и стеклянной входной дверью с
На фото: огромная входная дверь в стиле рустика с поворотной входной дверью и стеклянной входной дверью с
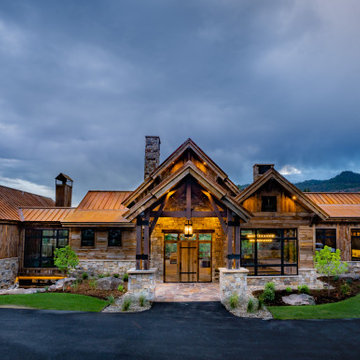
Grand entrance to this ranch style home in Colorado
Источник вдохновения для домашнего уюта: прихожая в стиле рустика
Источник вдохновения для домашнего уюта: прихожая в стиле рустика
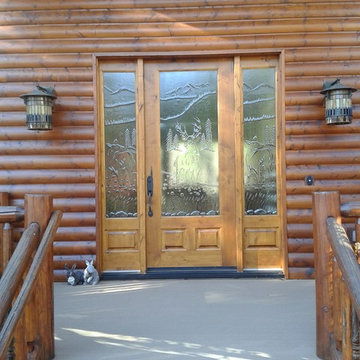
На фото: входная дверь среднего размера в стиле рустика с голландской входной дверью, входной дверью из светлого дерева, коричневыми стенами, светлым паркетным полом и серым полом
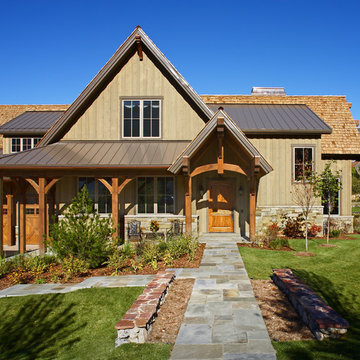
Идея дизайна: входная дверь в стиле рустика с одностворчатой входной дверью и входной дверью из дерева среднего тона
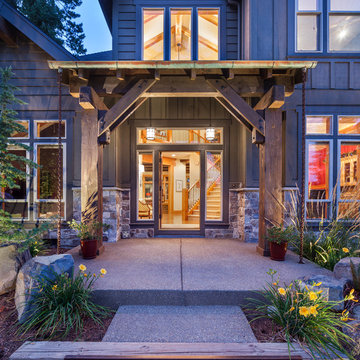
Kuda Photography
Пример оригинального дизайна: входная дверь в стиле рустика с коричневыми стенами, бетонным полом, одностворчатой входной дверью и стеклянной входной дверью
Пример оригинального дизайна: входная дверь в стиле рустика с коричневыми стенами, бетонным полом, одностворчатой входной дверью и стеклянной входной дверью
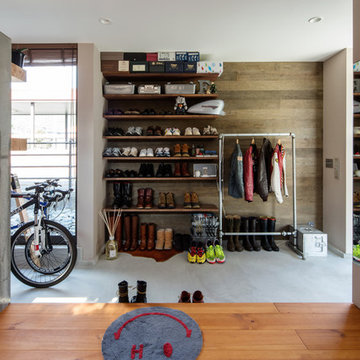
リビングから玄関土間を見る
Идея дизайна: прихожая в стиле рустика с входной дверью из темного дерева, разноцветными стенами и серым полом
Идея дизайна: прихожая в стиле рустика с входной дверью из темного дерева, разноцветными стенами и серым полом
Синяя прихожая в стиле рустика – фото дизайна интерьера
2
