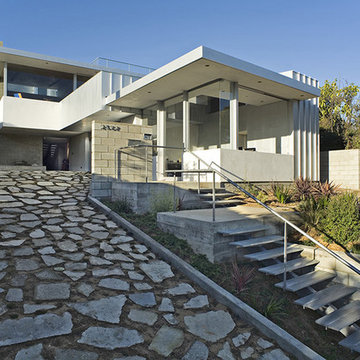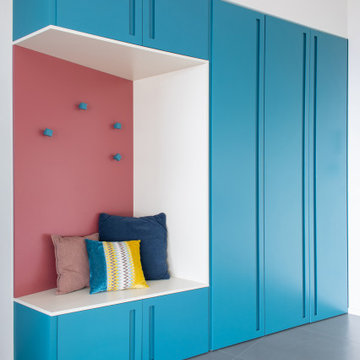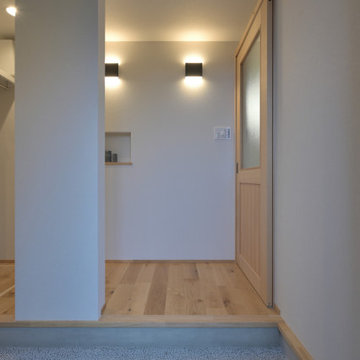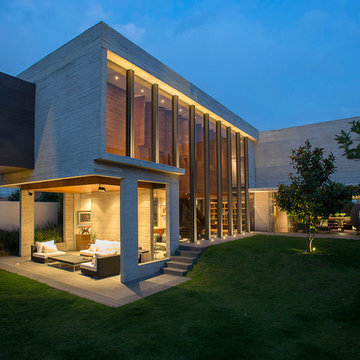Синяя прихожая в стиле модернизм – фото дизайна интерьера
Сортировать:
Бюджет
Сортировать:Популярное за сегодня
41 - 60 из 2 286 фото
1 из 3
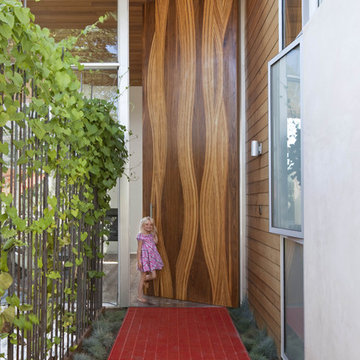
Art Gray
Стильный дизайн: огромная входная дверь в стиле модернизм с одностворчатой входной дверью и входной дверью из дерева среднего тона - последний тренд
Стильный дизайн: огромная входная дверь в стиле модернизм с одностворчатой входной дверью и входной дверью из дерева среднего тона - последний тренд
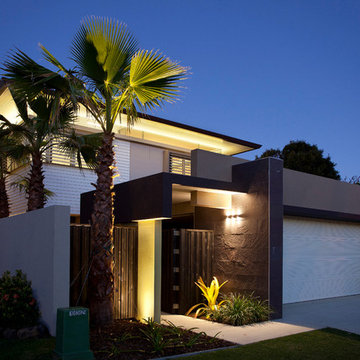
Winner of the 2011 Queensland Lighting Design Awards.
The residence, located on Queensland’s Gold Coast, is a Lightwave design which was completed in mid 2011.
The project was an intensive collaboration with the client, the craftsman and contractor Nic Bruin, Lightwave and the entire project team. Design solutions were centred on functional responses to client needs, climate and the site characteristics, with intent to develop an Australian subtropical aesthetic.
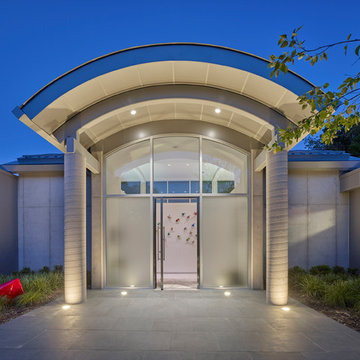
Design by Meister-Cox Architects, PC.
Photos by Don Pearse Photographers, Inc.
Пример оригинального дизайна: входная дверь среднего размера в стиле модернизм с поворотной входной дверью, серым полом и стеклянной входной дверью
Пример оригинального дизайна: входная дверь среднего размера в стиле модернизм с поворотной входной дверью, серым полом и стеклянной входной дверью
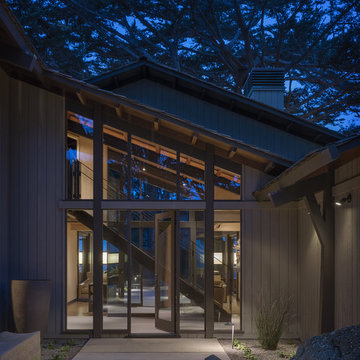
Свежая идея для дизайна: входная дверь в стиле модернизм с одностворчатой входной дверью и стеклянной входной дверью - отличное фото интерьера
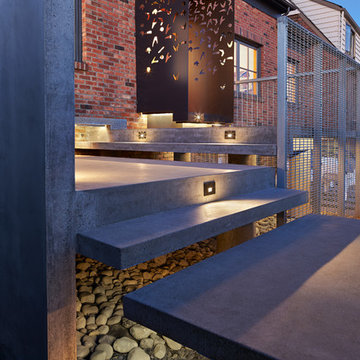
Floating steps leading to entry canopy featuring laser-cut geometric pattern reminiscent of African Kuba fabric - photo: Ben Benschneider
Стильный дизайн: прихожая в стиле модернизм - последний тренд
Стильный дизайн: прихожая в стиле модернизм - последний тренд
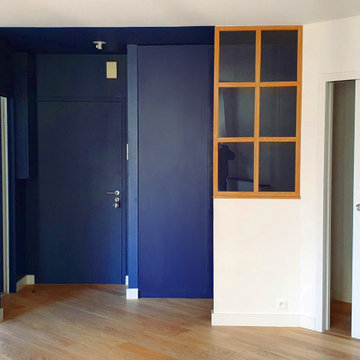
Le projet consistait à retravailler l'entrée pour apporter des rangements supplémentaires et de la clarté à cet espace. Nous avons donc ouvert l'entrée sur l'espace séjour en ajoutant une verrière en bois pour créer une séparation symbolique tout en apportant de la lumière naturelle. Nous avons choisi la couleur bleue pour donner une véritable identité et du cachet à l'entrée. Les portes de placard du dressing sont elles aussi bleues pour harmoniser et créer en véritable ensemble.
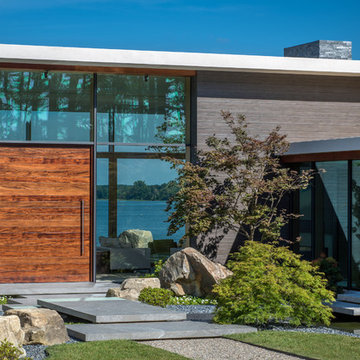
Maxwell MacKenzie
Свежая идея для дизайна: входная дверь в стиле модернизм с одностворчатой входной дверью и входной дверью из дерева среднего тона - отличное фото интерьера
Свежая идея для дизайна: входная дверь в стиле модернизм с одностворчатой входной дверью и входной дверью из дерева среднего тона - отличное фото интерьера
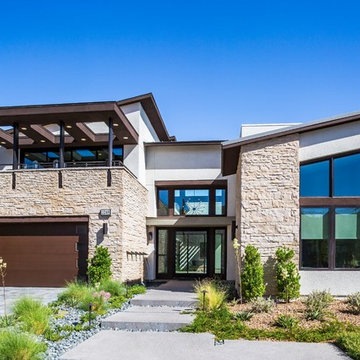
Stone: Ledgecut33 - Ocean Floor
Cut Coarse Stone is reminiscent of a saw-cut Turkish Limestone. The highly textural and yet contemporary linear-style installs with a clean, dry-stack application. This stone is the perfect scale for an efficient installation, appealing to both commercial and residential exteriors and interiors. The stones include three different heights of 3″, 6″ and 9″ and various lengths from 12″ to 24″. The muted color palette is indicative of natural limestone.
Get a Sample of LedgeCut33: https://shop.eldoradostone.com/products/cut-coarse-stone-sample
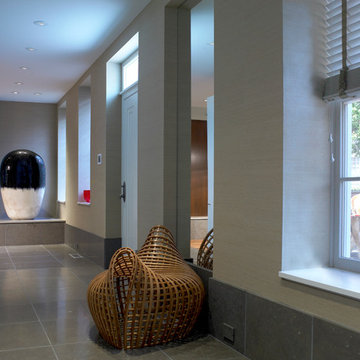
Don Pearse Photographers
Идея дизайна: большое фойе в стиле модернизм с бежевыми стенами, полом из известняка, одностворчатой входной дверью и белой входной дверью
Идея дизайна: большое фойе в стиле модернизм с бежевыми стенами, полом из известняка, одностворчатой входной дверью и белой входной дверью

The entry offers an invitation to view the spectacular city and mountain views beyond. Cedar ceilings and overhangs, large format porcelain panel cladding, and split-faced silver travertine provide a warm and textured material palette. A pivot glass door welcomes guests.
Estancia Club
Builder: Peak Ventures
Landscape: High Desert Designs
Interior Design: Ownby Design
Photography: Jeff Zaruba
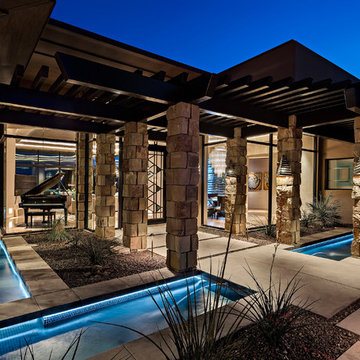
Modern entry way with custom door, trellis, and outdoor water feature that runs through the house.
Architect: Urban Design Associates
Builder: Manship Builders
Interior Designer: Ashley P. Design
Photo Credit: Thompson Photographic
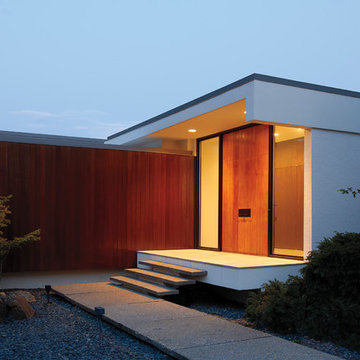
Jason Schmidt
Источник вдохновения для домашнего уюта: прихожая в стиле модернизм с белыми стенами, поворотной входной дверью и входной дверью из дерева среднего тона
Источник вдохновения для домашнего уюта: прихожая в стиле модернизм с белыми стенами, поворотной входной дверью и входной дверью из дерева среднего тона
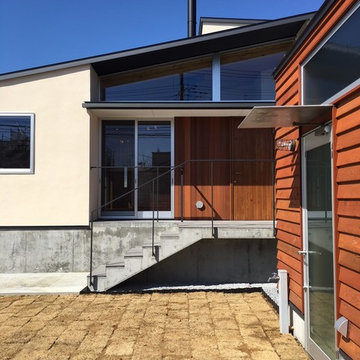
玄関正面をみる。東側道路に面して、訪問者を向かえ入れるように。玄関ホールは吹き抜けていて、ガラスの欄間が中と外を繋げて家の中から朝焼けが見える。
На фото: узкая прихожая среднего размера в стиле модернизм с белыми стенами, полом из керамической плитки, одностворчатой входной дверью, входной дверью из дерева среднего тона и серым полом
На фото: узкая прихожая среднего размера в стиле модернизм с белыми стенами, полом из керамической плитки, одностворчатой входной дверью, входной дверью из дерева среднего тона и серым полом

Even before you open this door and you immediately get that "wow factor" with a glittering view of the Las Vegas Strip and the city lights. Walk through and you'll experience client's vision for a clean modern home instantly.
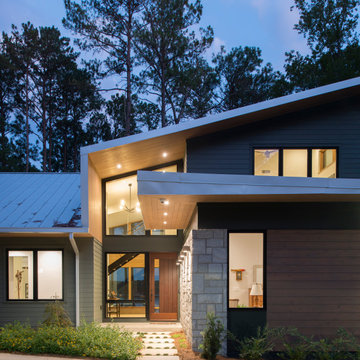
We designed this 3,162 square foot home for empty-nesters who love lake life. Functionally, the home accommodates multiple generations. Elderly in-laws stay for prolonged periods, and the homeowners are thinking ahead to their own aging in place. This required two master suites on the first floor. Accommodations were made for visiting children upstairs. Aside from the functional needs of the occupants, our clients desired a home which maximizes indoor connection to the lake, provides covered outdoor living, and is conducive to entertaining. Our concept celebrates the natural surroundings through materials, views, daylighting, and building massing.
We placed all main public living areas along the rear of the house to capitalize on the lake views while efficiently stacking the bedrooms and bathrooms in a two-story side wing. Secondary support spaces are integrated across the front of the house with the dramatic foyer. The front elevation, with painted green and natural wood siding and soffits, blends harmoniously with wooded surroundings. The lines and contrasting colors of the light granite wall and silver roofline draws attention toward the entry and through the house to the real focus: the water. The one-story roof over the garage and support spaces takes flight at the entry, wraps the two-story wing, turns, and soars again toward the lake as it approaches the rear patio. The granite wall extending from the entry through the interior living space is mirrored along the opposite end of the rear covered patio. These granite bookends direct focus to the lake.
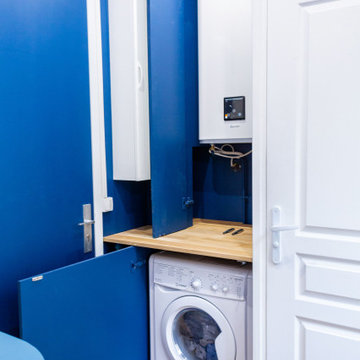
Entrée avec rangements qui dissimulent le tableau électrique, le ballon d'eau chaude et le lave linge séchant.
На фото: маленький тамбур в стиле модернизм с одностворчатой входной дверью для на участке и в саду
На фото: маленький тамбур в стиле модернизм с одностворчатой входной дверью для на участке и в саду
Синяя прихожая в стиле модернизм – фото дизайна интерьера
3
