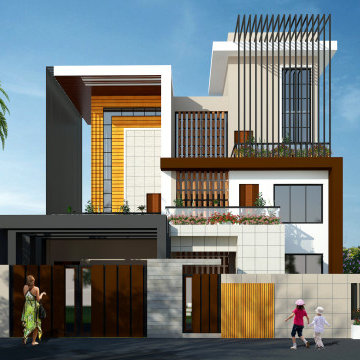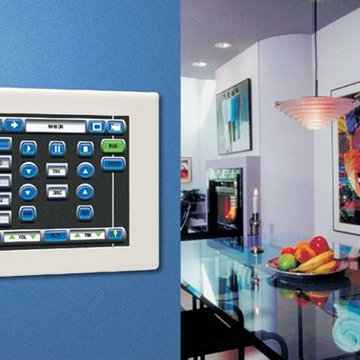Синяя прихожая в стиле модернизм – фото дизайна интерьера
Сортировать:
Бюджет
Сортировать:Популярное за сегодня
141 - 160 из 2 287 фото
1 из 3
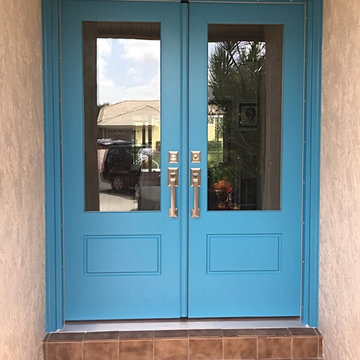
Gorgeous Door made by Advisar
Installed by Sash & Sill
Идея дизайна: прихожая в стиле модернизм с двустворчатой входной дверью и синей входной дверью
Идея дизайна: прихожая в стиле модернизм с двустворчатой входной дверью и синей входной дверью
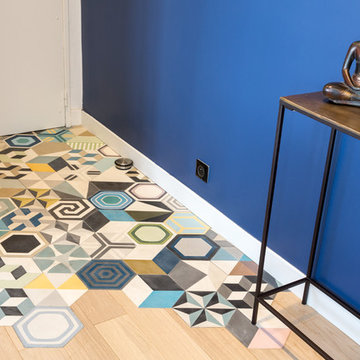
Stephane vasco
На фото: маленькая входная дверь в стиле модернизм с синими стенами, полом из терракотовой плитки, одностворчатой входной дверью, белой входной дверью и разноцветным полом для на участке и в саду с
На фото: маленькая входная дверь в стиле модернизм с синими стенами, полом из терракотовой плитки, одностворчатой входной дверью, белой входной дверью и разноцветным полом для на участке и в саду с
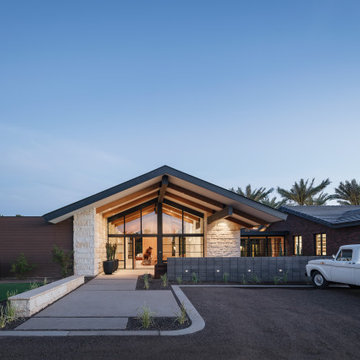
The original home is a 1940's farm house, the 2020 expansion takes on a modern feel.
Идея дизайна: прихожая в стиле модернизм с бежевыми стенами, бетонным полом, поворотной входной дверью и входной дверью из дерева среднего тона
Идея дизайна: прихожая в стиле модернизм с бежевыми стенами, бетонным полом, поворотной входной дверью и входной дверью из дерева среднего тона
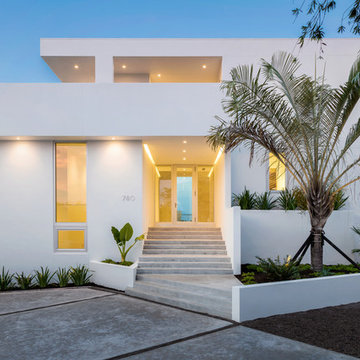
Modern waterfront beauty on Longboat Key. Energy Star, Zero Energy, Sustainable.
Photo by Ryan Gamma Photography
Идея дизайна: большое фойе в стиле модернизм с белыми стенами, бетонным полом, одностворчатой входной дверью и стеклянной входной дверью
Идея дизайна: большое фойе в стиле модернизм с белыми стенами, бетонным полом, одностворчатой входной дверью и стеклянной входной дверью
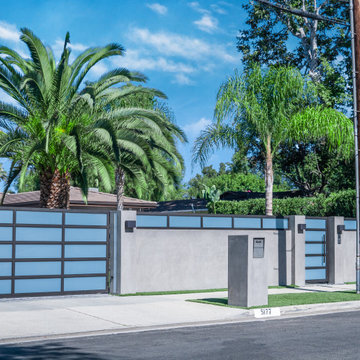
laminated glass inset into powder-coated aluminum frame. Sliding gate powered by very efficient rack and pinion motors.
Источник вдохновения для домашнего уюта: огромная прихожая в стиле модернизм
Источник вдохновения для домашнего уюта: огромная прихожая в стиле модернизм
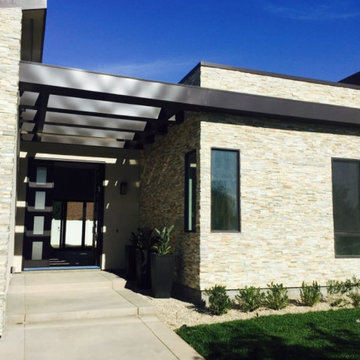
На фото: большая входная дверь в стиле модернизм с бетонным полом, одностворчатой входной дверью и бежевым полом с
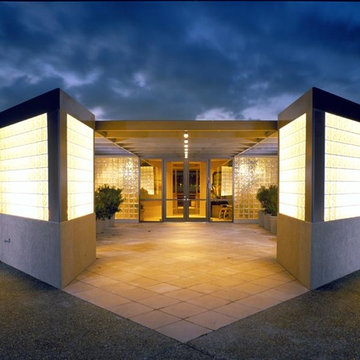
На фото: входная дверь среднего размера в стиле модернизм с двустворчатой входной дверью и металлической входной дверью
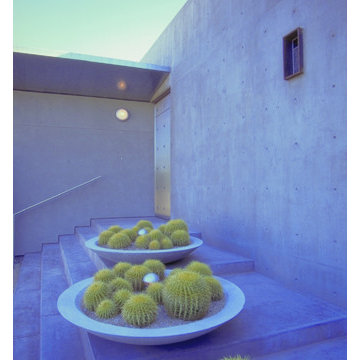
The entry to the Byrnes Residence - Phoenix, AZ.
На фото: прихожая в стиле модернизм с
На фото: прихожая в стиле модернизм с
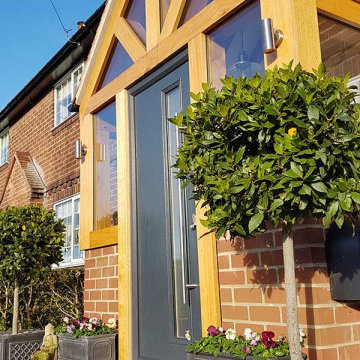
Stunning glazed entrance porch
На фото: маленькая прихожая в стиле модернизм с одностворчатой входной дверью и серой входной дверью для на участке и в саду с
На фото: маленькая прихожая в стиле модернизм с одностворчатой входной дверью и серой входной дверью для на участке и в саду с
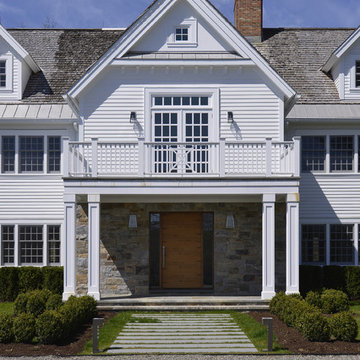
Architecture as a Backdrop for Living™
©2015 Carol Kurth Architecture, PC
www.carolkurtharchitects.com (914) 234-2595 | Bedford, NY Photography by Peter Krupenye
Construction by Legacy Construction Northeast
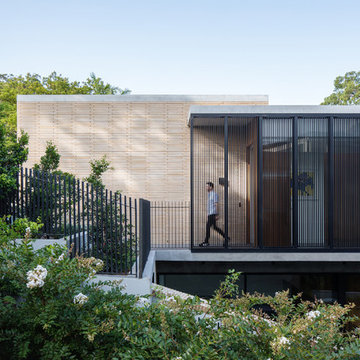
The Balmoral House is located within the lower north-shore suburb of Balmoral. The site presents many difficulties being wedged shaped, on the low side of the street, hemmed in by two substantial existing houses and with just half the land area of its neighbours. Where previously the site would have enjoyed the benefits of a sunny rear yard beyond the rear building alignment, this is no longer the case with the yard having been sold-off to the neighbours.
Our design process has been about finding amenity where on first appearance there appears to be little.
The design stems from the first key observation, that the view to Middle Harbour is better from the lower ground level due to the height of the canopy of a nearby angophora that impedes views from the first floor level. Placing the living areas on the lower ground level allowed us to exploit setback controls to build closer to the rear boundary where oblique views to the key local features of Balmoral Beach and Rocky Point Island are best.
This strategy also provided the opportunity to extend these spaces into gardens and terraces to the limits of the site, maximising the sense of space of the 'living domain'. Every part of the site is utilised to create an array of connected interior and exterior spaces
The planning then became about ordering these living volumes and garden spaces to maximise access to view and sunlight and to structure these to accommodate an array of social situations for our Client’s young family. At first floor level, the garage and bedrooms are composed in a linear block perpendicular to the street along the south-western to enable glimpses of district views from the street as a gesture to the public realm. Critical to the success of the house is the journey from the street down to the living areas and vice versa. A series of stairways break up the journey while the main glazed central stair is the centrepiece to the house as a light-filled piece of sculpture that hangs above a reflecting pond with pool beyond.
The architecture works as a series of stacked interconnected volumes that carefully manoeuvre down the site, wrapping around to establish a secluded light-filled courtyard and terrace area on the north-eastern side. The expression is 'minimalist modern' to avoid visually complicating an already dense set of circumstances. Warm natural materials including off-form concrete, neutral bricks and blackbutt timber imbue the house with a calm quality whilst floor to ceiling glazing and large pivot and stacking doors create light-filled interiors, bringing the garden inside.
In the end the design reverses the obvious strategy of an elevated living space with balcony facing the view. Rather, the outcome is a grounded compact family home sculpted around daylight, views to Balmoral and intertwined living and garden spaces that satisfy the social needs of a growing young family.
Photo Credit: Katherine Lu
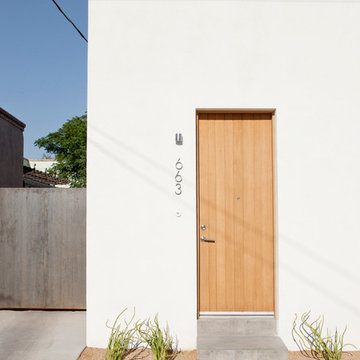
Bill Timmerman
Пример оригинального дизайна: маленькая входная дверь в стиле модернизм с белыми стенами, бетонным полом, поворотной входной дверью и входной дверью из светлого дерева для на участке и в саду
Пример оригинального дизайна: маленькая входная дверь в стиле модернизм с белыми стенами, бетонным полом, поворотной входной дверью и входной дверью из светлого дерева для на участке и в саду
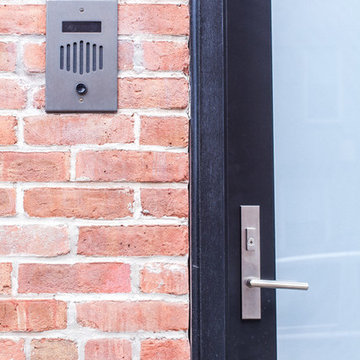
Low profile security cameras and an HD doorbell with two way communication give the home owners peace of mind.
See more & take a video tour :
http://www.seriousaudiovideo.com/portfolios/hoboken-smart-home-2/
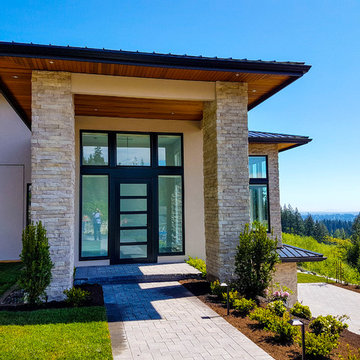
Large formal entry will glazing on 3 sides and 3'-0" overhangs
На фото: большая входная дверь в стиле модернизм с бежевыми стенами, кирпичным полом, одностворчатой входной дверью, черной входной дверью и серым полом
На фото: большая входная дверь в стиле модернизм с бежевыми стенами, кирпичным полом, одностворчатой входной дверью, черной входной дверью и серым полом
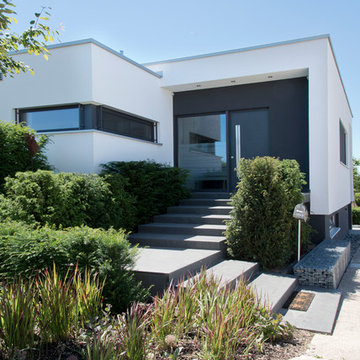
Entwurf: Dipl.-Ing. Architekt AKH Hans-Bernd Adolph / Weiterstadt
www.adolph-seibel.de
Fotos: Rosa Pelzer
Стильный дизайн: большая входная дверь в стиле модернизм с белыми стенами, бетонным полом, одностворчатой входной дверью и серой входной дверью - последний тренд
Стильный дизайн: большая входная дверь в стиле модернизм с белыми стенами, бетонным полом, одностворчатой входной дверью и серой входной дверью - последний тренд
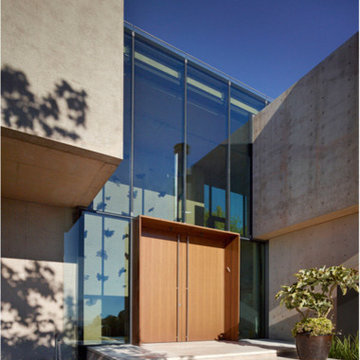
Located above the coast of Malibu, this two-story concrete and glass home is organized into a series of bands that hug the hillside and a central circulation spine. Living spaces are compressed between the retaining walls that hold back the earth and a series of glass facades facing the ocean and Santa Monica Bay. The name of the project stems from the physical and psychological protection provided by wearing reflective sunglasses. On the house the “glasses” allow for panoramic views of the ocean while also reflecting the landscape back onto the exterior face of the building.
PROJECT TEAM: Peter Tolkin, Jeremy Schacht, Maria Iwanicki, Brian Proffitt, Tinka Rogic, Leilani Trujillo
ENGINEERS: Gilsanz Murray Steficek (Structural), Innovative Engineering Group (MEP), RJR Engineering (Geotechnical), Project Engineering Group (Civil)
LANDSCAPE: Mark Tessier Landscape Architecture
INTERIOR DESIGN: Deborah Goldstein Design Inc.
CONSULTANTS: Lighting DesignAlliance (Lighting), Audio Visual Systems Los Angeles (Audio/ Visual), Rothermel & Associates (Rothermel & Associates (Acoustic), GoldbrechtUSA (Curtain Wall)
CONTRACTOR: Winters-Schram Associates
PHOTOGRAPHER: Benny Chan
AWARDS: 2007 American Institute of Architects Merit Award, 2010 Excellence Award, Residential Concrete Building Category Southern California Concrete Producers
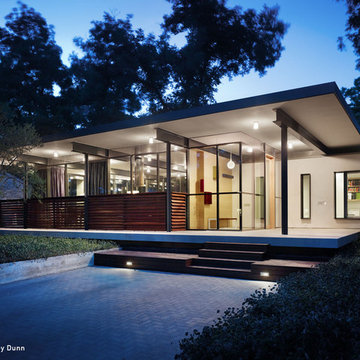
Exterior and entry. Photo copyright Casey Dunn
Пример оригинального дизайна: прихожая в стиле модернизм
Пример оригинального дизайна: прихожая в стиле модернизм
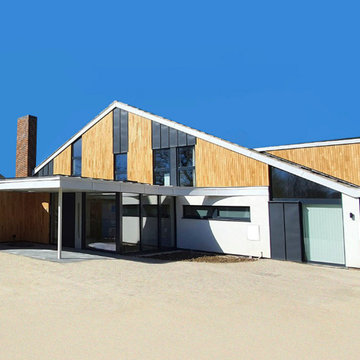
Bellropes a 1960's house after refurbishing and remodelling.
Источник вдохновения для домашнего уюта: прихожая в стиле модернизм
Источник вдохновения для домашнего уюта: прихожая в стиле модернизм
Синяя прихожая в стиле модернизм – фото дизайна интерьера
8
