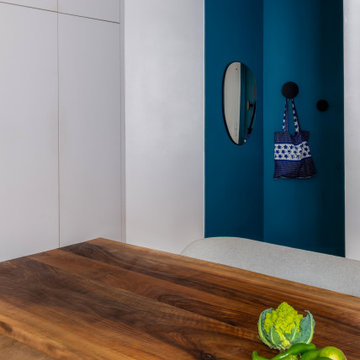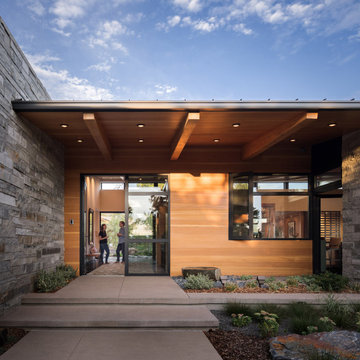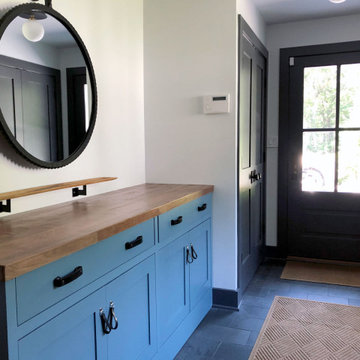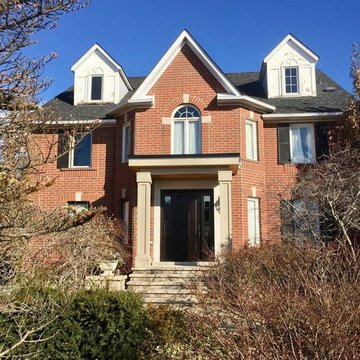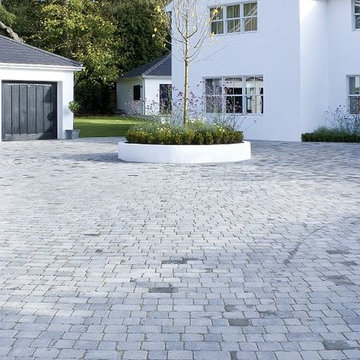Синяя прихожая в стиле модернизм – фото дизайна интерьера
Сортировать:
Бюджет
Сортировать:Популярное за сегодня
161 - 180 из 2 286 фото
1 из 3
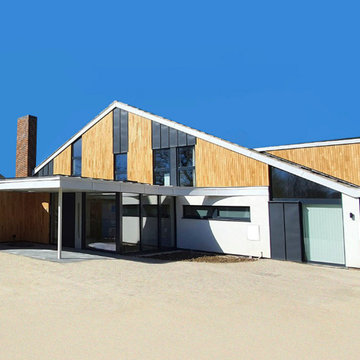
Bellropes a 1960's house after refurbishing and remodelling.
Источник вдохновения для домашнего уюта: прихожая в стиле модернизм
Источник вдохновения для домашнего уюта: прихожая в стиле модернизм
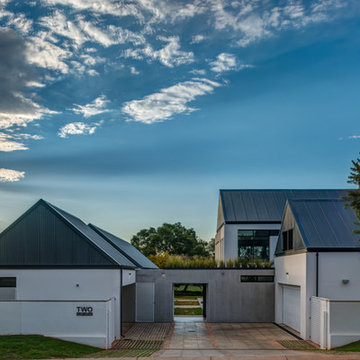
The client commissioned ARCA Unlimited to design their family home in Southdowns Estate. The design had to take advantage of the beautiful surrounds, whilst providing privacy from public spaces. Solid southern- and western street boundaries with perforated aluminium screens provide privacy while allowing filtered natural light into the house. A visual axis extends through the front door and entrance gallery and penetrates this privacy barrier. It links to a formal landscaped courtyard and the views beyond. A deck and seamless floor-to-ceiling sliding glass doors create the threshold between inside and out. The concept of seamless transition is carried through to detailing: the simplest possible transition between different building materials is utilised. Living and bedroom spaces are orientated inward around the internal courtyard. Rhythmic progressing of proportions with honest expression of structure and materials help to orientate the user and make the architecture more intelligible. Photographs by Malan Kotze Photography
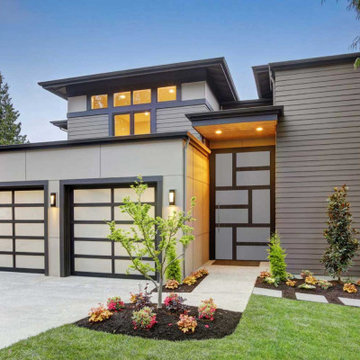
Contemporary pivot door
Пример оригинального дизайна: большая входная дверь в стиле модернизм с бежевыми стенами и поворотной входной дверью
Пример оригинального дизайна: большая входная дверь в стиле модернизм с бежевыми стенами и поворотной входной дверью
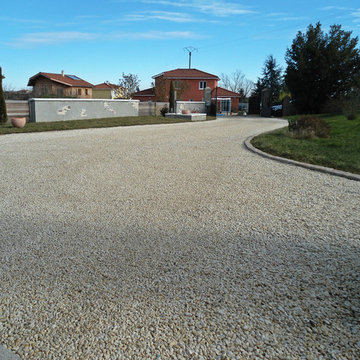
La cour a été réalisé avec un système de stabilisation de gravier pour diminuer l'entretien nécessaire.
Идея дизайна: прихожая в стиле модернизм
Идея дизайна: прихожая в стиле модернизм
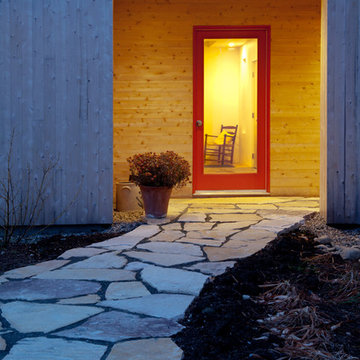
Designed to the Passive House standard. Net positive energy producer. Solar electric and hot water. Salvage doors, flooring, and tile. Thermotech triple-glazed windows. Universal access. Rais sealed combustion wood stove. White pine timber-framed.
Photo Credit: Heather Burkham
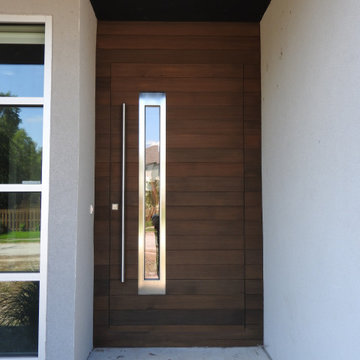
Стильный дизайн: входная дверь среднего размера в стиле модернизм с серыми стенами, одностворчатой входной дверью, входной дверью из дерева среднего тона, бетонным полом и серым полом - последний тренд
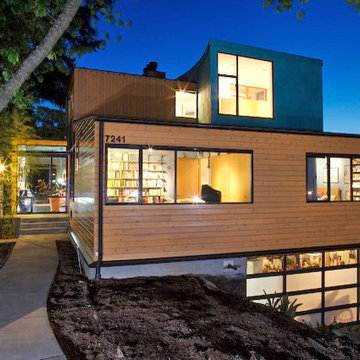
Nuler-Cudahy Residence by David Coleman / Architecture
Пример оригинального дизайна: прихожая в стиле модернизм
Пример оригинального дизайна: прихожая в стиле модернизм
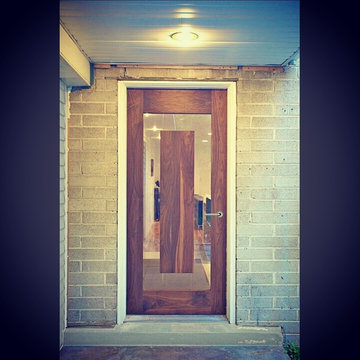
Walnut Door with Floating Panel in 1/2" Glass
Идея дизайна: входная дверь среднего размера в стиле модернизм с одностворчатой входной дверью, белыми стенами, входной дверью из дерева среднего тона и бетонным полом
Идея дизайна: входная дверь среднего размера в стиле модернизм с одностворчатой входной дверью, белыми стенами, входной дверью из дерева среднего тона и бетонным полом
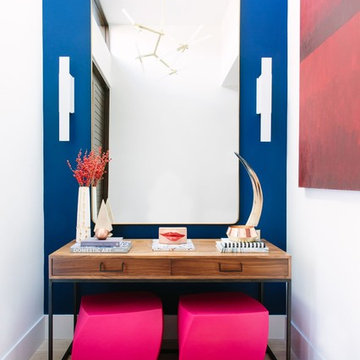
Mary Costa
На фото: прихожая в стиле модернизм с светлым паркетным полом и разноцветными стенами
На фото: прихожая в стиле модернизм с светлым паркетным полом и разноцветными стенами
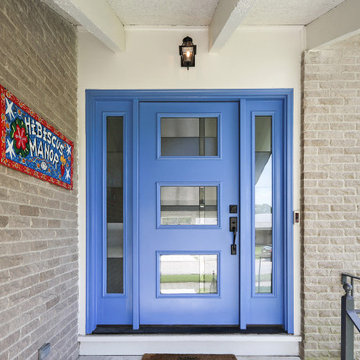
На фото: маленькая входная дверь в стиле модернизм с бетонным полом и синей входной дверью для на участке и в саду с
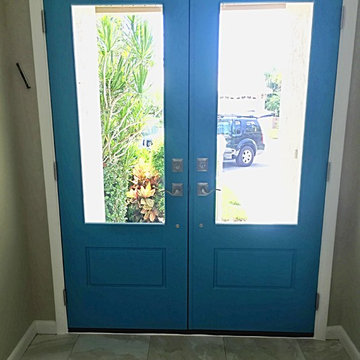
Gorgeous Door made by Advisar
Installed by Sash & Sill
Свежая идея для дизайна: прихожая в стиле модернизм с двустворчатой входной дверью и синей входной дверью - отличное фото интерьера
Свежая идея для дизайна: прихожая в стиле модернизм с двустворчатой входной дверью и синей входной дверью - отличное фото интерьера
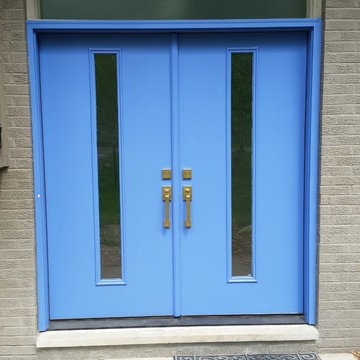
Therma- Tru , Smooth Star , double door with custom color and Emtek entry handle set
На фото: входная дверь в стиле модернизм с двустворчатой входной дверью и синей входной дверью с
На фото: входная дверь в стиле модернизм с двустворчатой входной дверью и синей входной дверью с
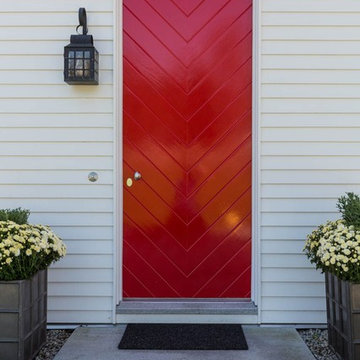
Stoney Brook Landscaping
Location: Kittery Point, Kittery, ME, USA
Chimney restoration and new chimney instillations. Pool patio, staircases, walkways and entries. This house was built in 1662 and the original fire place and chimney were restored.
Photographed by: John Bedford Photography
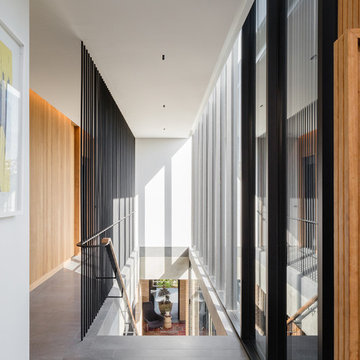
The Balmoral House is located within the lower north-shore suburb of Balmoral. The site presents many difficulties being wedged shaped, on the low side of the street, hemmed in by two substantial existing houses and with just half the land area of its neighbours. Where previously the site would have enjoyed the benefits of a sunny rear yard beyond the rear building alignment, this is no longer the case with the yard having been sold-off to the neighbours.
Our design process has been about finding amenity where on first appearance there appears to be little.
The design stems from the first key observation, that the view to Middle Harbour is better from the lower ground level due to the height of the canopy of a nearby angophora that impedes views from the first floor level. Placing the living areas on the lower ground level allowed us to exploit setback controls to build closer to the rear boundary where oblique views to the key local features of Balmoral Beach and Rocky Point Island are best.
This strategy also provided the opportunity to extend these spaces into gardens and terraces to the limits of the site, maximising the sense of space of the 'living domain'. Every part of the site is utilised to create an array of connected interior and exterior spaces
The planning then became about ordering these living volumes and garden spaces to maximise access to view and sunlight and to structure these to accommodate an array of social situations for our Client’s young family. At first floor level, the garage and bedrooms are composed in a linear block perpendicular to the street along the south-western to enable glimpses of district views from the street as a gesture to the public realm. Critical to the success of the house is the journey from the street down to the living areas and vice versa. A series of stairways break up the journey while the main glazed central stair is the centrepiece to the house as a light-filled piece of sculpture that hangs above a reflecting pond with pool beyond.
The architecture works as a series of stacked interconnected volumes that carefully manoeuvre down the site, wrapping around to establish a secluded light-filled courtyard and terrace area on the north-eastern side. The expression is 'minimalist modern' to avoid visually complicating an already dense set of circumstances. Warm natural materials including off-form concrete, neutral bricks and blackbutt timber imbue the house with a calm quality whilst floor to ceiling glazing and large pivot and stacking doors create light-filled interiors, bringing the garden inside.
In the end the design reverses the obvious strategy of an elevated living space with balcony facing the view. Rather, the outcome is a grounded compact family home sculpted around daylight, views to Balmoral and intertwined living and garden spaces that satisfy the social needs of a growing young family.
Photo Credit: Katherine Lu
Синяя прихожая в стиле модернизм – фото дизайна интерьера
9
