Синяя прихожая с серыми стенами – фото дизайна интерьера
Сортировать:
Бюджет
Сортировать:Популярное за сегодня
101 - 120 из 400 фото
1 из 3
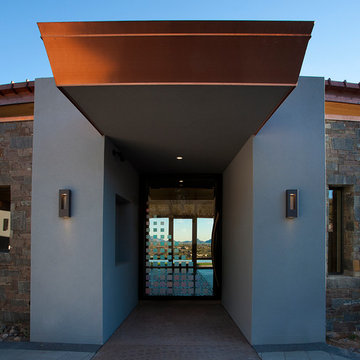
dino ton
Идея дизайна: прихожая в современном стиле с стеклянной входной дверью и серыми стенами
Идея дизайна: прихожая в современном стиле с стеклянной входной дверью и серыми стенами
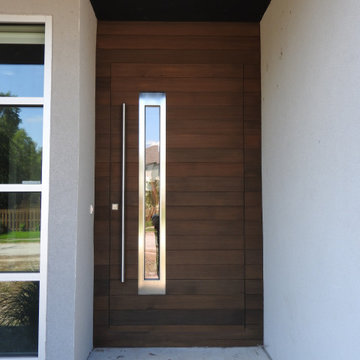
Стильный дизайн: входная дверь среднего размера в стиле модернизм с серыми стенами, одностворчатой входной дверью, входной дверью из дерева среднего тона, бетонным полом и серым полом - последний тренд
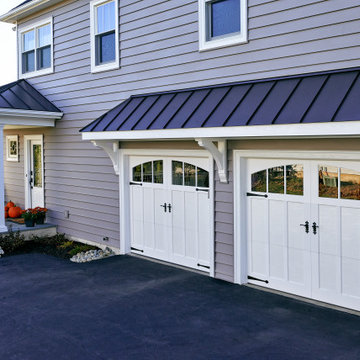
Our Clients came to us with a desire to renovate their home built in 1997, suburban home in Bucks County, Pennsylvania. The owners wished to create some individuality and transform the exterior side entry point of their home with timeless inspired character and purpose to match their lifestyle. One of the challenges during the preliminary phase of the project was to create a design solution that transformed the side entry of the home, while remaining architecturally proportionate to the existing structure.
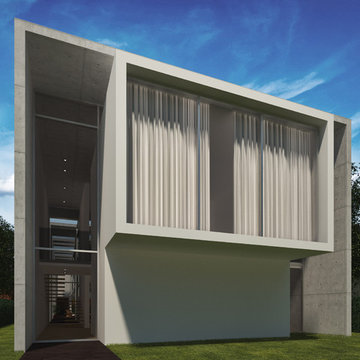
Modern exterior shape. Rectangular and modern design creating interior amazing spaces where enjoy to live.
Стильный дизайн: входная дверь среднего размера в стиле модернизм с серыми стенами, светлым паркетным полом, одностворчатой входной дверью и стеклянной входной дверью - последний тренд
Стильный дизайн: входная дверь среднего размера в стиле модернизм с серыми стенами, светлым паркетным полом, одностворчатой входной дверью и стеклянной входной дверью - последний тренд
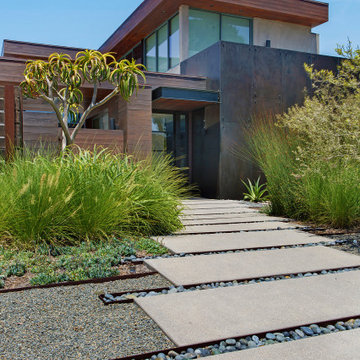
Стильный дизайн: большая входная дверь в стиле модернизм с серыми стенами, бетонным полом, поворотной входной дверью, металлической входной дверью и серым полом - последний тренд
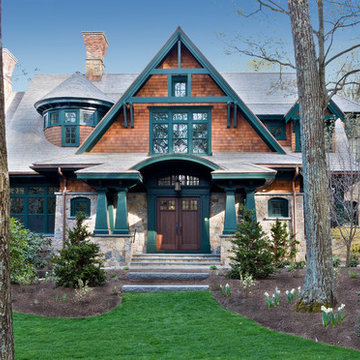
Warren Patterson
На фото: входная дверь в классическом стиле с серыми стенами, двустворчатой входной дверью и входной дверью из темного дерева с
На фото: входная дверь в классическом стиле с серыми стенами, двустворчатой входной дверью и входной дверью из темного дерева с
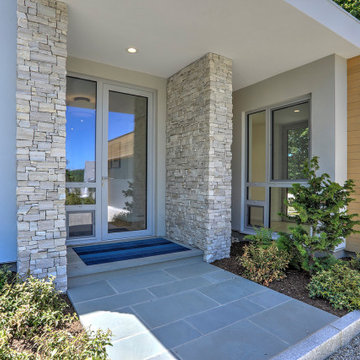
Идея дизайна: входная дверь среднего размера в стиле модернизм с серыми стенами, бетонным полом, одностворчатой входной дверью, стеклянной входной дверью и серым полом
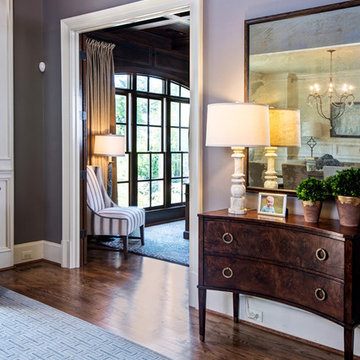
Mike Moreland Photography
Стильный дизайн: фойе среднего размера в стиле неоклассика (современная классика) с серыми стенами и паркетным полом среднего тона - последний тренд
Стильный дизайн: фойе среднего размера в стиле неоклассика (современная классика) с серыми стенами и паркетным полом среднего тона - последний тренд
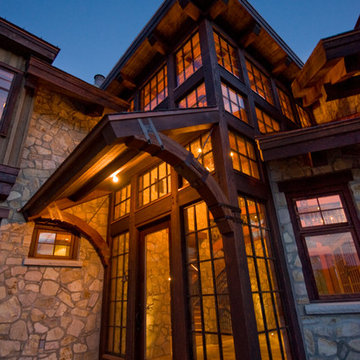
The rustic ranch styling of this ranch manor house combined with understated luxury offers unparalleled extravagance on this sprawling, working cattle ranch in the interior of British Columbia. An innovative blend of locally sourced rock and timber used in harmony with steep pitched rooflines creates an impressive exterior appeal to this timber frame home. Copper dormers add shine with a finish that extends to rear porch roof cladding. Flagstone pervades the patio decks and retaining walls, surrounding pool and pergola amenities with curved, concrete cap accents.
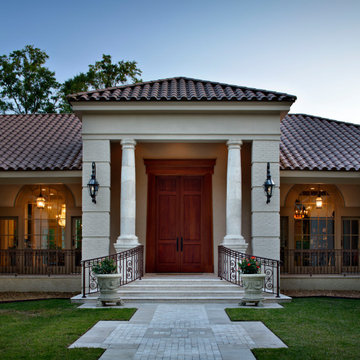
Пример оригинального дизайна: большая входная дверь в средиземноморском стиле с серыми стенами, двустворчатой входной дверью, входной дверью из дерева среднего тона и серым полом
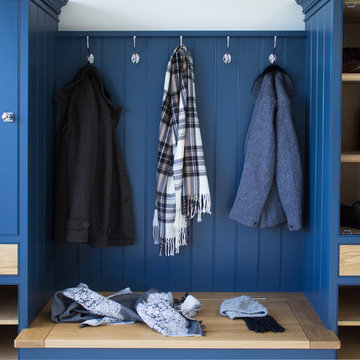
A Culshaw modular Boot Room is the perfect way to organise your outdoor apparel. This elegant and stylish piece would suit a hallway, vestibule or utility room and can be configured to any layout of drawers and cupboards and to your desired sizes. This example uses components: Settle 04, Settle Back, and two Partner Cab SGL 02.
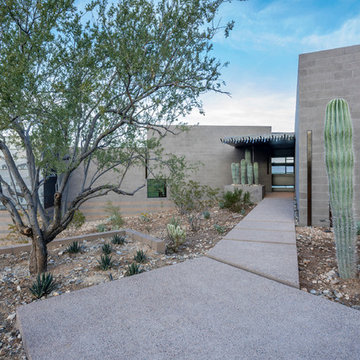
Desert Modern design by Eddie Jones of Jones Studio with handcrafted detail and construction by The Construction Zone.
Идея дизайна: прихожая в стиле фьюжн с серыми стенами, бетонным полом и серым полом
Идея дизайна: прихожая в стиле фьюжн с серыми стенами, бетонным полом и серым полом
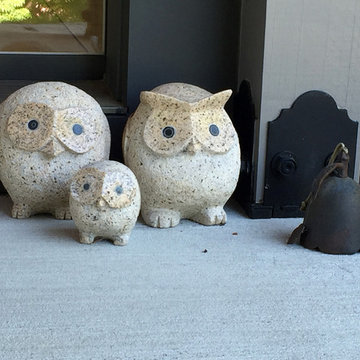
На фото: прихожая в современном стиле с серыми стенами и одностворчатой входной дверью с
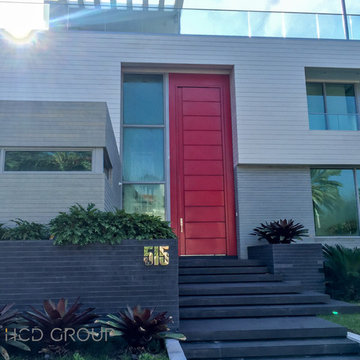
Antonio Chagin
Пример оригинального дизайна: большая входная дверь в стиле модернизм с серыми стенами, полом из известняка, поворотной входной дверью и красной входной дверью
Пример оригинального дизайна: большая входная дверь в стиле модернизм с серыми стенами, полом из известняка, поворотной входной дверью и красной входной дверью
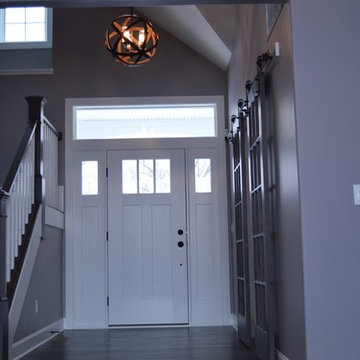
Идея дизайна: большое фойе в стиле кантри с серыми стенами, темным паркетным полом, одностворчатой входной дверью, белой входной дверью и коричневым полом
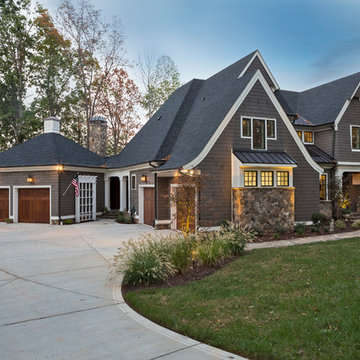
Jim Schmid
Стильный дизайн: огромное фойе в классическом стиле с серыми стенами, двустворчатой входной дверью и входной дверью из темного дерева - последний тренд
Стильный дизайн: огромное фойе в классическом стиле с серыми стенами, двустворчатой входной дверью и входной дверью из темного дерева - последний тренд
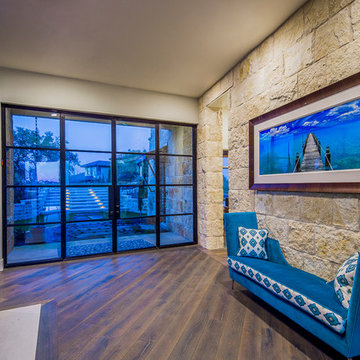
The double-sided, raw steel view-through fireplace divides the Entry and Living Areas. The pass-through Entry opens from front to back terraces and features one of the owner's prized Peter Lik art pieces.
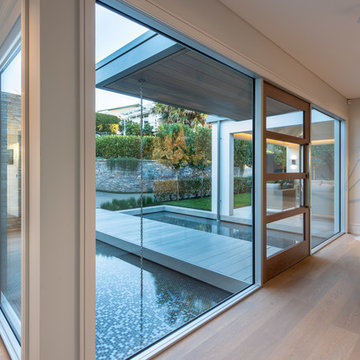
Mike Holman
На фото: большая входная дверь в современном стиле с серыми стенами, паркетным полом среднего тона, одностворчатой входной дверью, входной дверью из темного дерева и коричневым полом
На фото: большая входная дверь в современном стиле с серыми стенами, паркетным полом среднего тона, одностворчатой входной дверью, входной дверью из темного дерева и коричневым полом
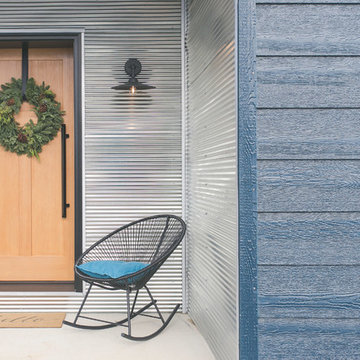
12Stones Photography
www.12stonesphotography.com
Идея дизайна: прихожая в стиле модернизм с серыми стенами
Идея дизайна: прихожая в стиле модернизм с серыми стенами

Fu-Tung Cheng, CHENG Design
• View of Exterior Side of Concrete and Wood house, House 7
House 7, named the "Concrete Village Home", is Cheng Design's seventh custom home project. With inspiration of a "small village" home, this project brings in dwellings of different size and shape that support and intertwine with one another. Featuring a sculpted, concrete geological wall, pleated butterfly roof, and rainwater installations, House 7 exemplifies an interconnectedness and energetic relationship between home and the natural elements.
Photography: Matthew Millman
Синяя прихожая с серыми стенами – фото дизайна интерьера
6