Синяя прихожая с серыми стенами – фото дизайна интерьера
Сортировать:
Бюджет
Сортировать:Популярное за сегодня
61 - 80 из 397 фото
1 из 3
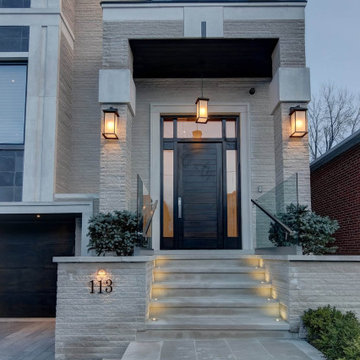
Entrance View
На фото: входная дверь среднего размера в стиле неоклассика (современная классика) с серыми стенами, бетонным полом, одностворчатой входной дверью, коричневой входной дверью и серым полом
На фото: входная дверь среднего размера в стиле неоклассика (современная классика) с серыми стенами, бетонным полом, одностворчатой входной дверью, коричневой входной дверью и серым полом
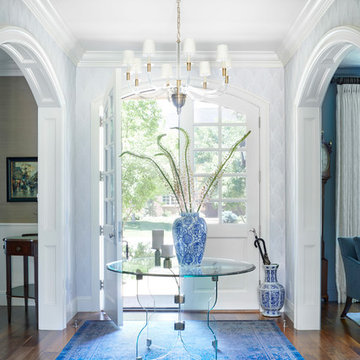
A Bright & Welcoming Entry with Subtle Pattern, Photography by Susie Brenner
На фото: фойе среднего размера в классическом стиле с паркетным полом среднего тона, двустворчатой входной дверью, белой входной дверью, коричневым полом и серыми стенами
На фото: фойе среднего размера в классическом стиле с паркетным полом среднего тона, двустворчатой входной дверью, белой входной дверью, коричневым полом и серыми стенами
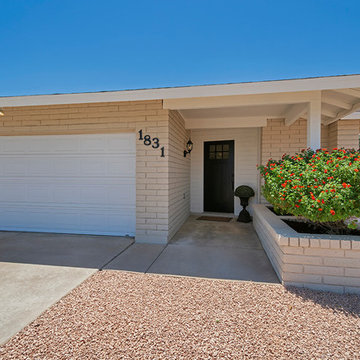
Стильный дизайн: большая прихожая в стиле кантри с серыми стенами, полом из керамогранита, одностворчатой входной дверью, белой входной дверью и коричневым полом - последний тренд
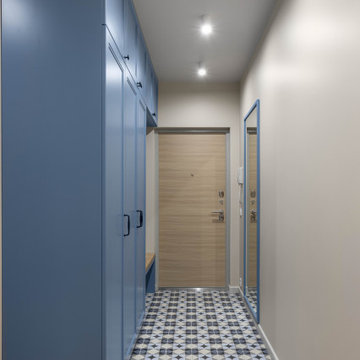
Изготовление корпусной мебели по индивидуальным проектам. Кухня, прихожая, спальня, кабинет, детская, сан узел, офисные помещения. Широко известные качественные материалы и фурнитура.
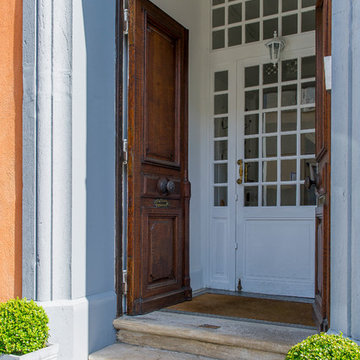
Pascal Simonin
На фото: входная дверь в классическом стиле с серыми стенами, двустворчатой входной дверью и входной дверью из темного дерева с
На фото: входная дверь в классическом стиле с серыми стенами, двустворчатой входной дверью и входной дверью из темного дерева с

This new contemporary reception area with herringbone flooring for good acoustics and a wooden reception desk to reflect Bird & Lovibonds solid and reliable reputation is light and inviting. By painting the wall in two colours, the attention is drawn away from the electric ventilation system and drawn to the furniture and Bird & Lovibond's signage.

Entry with pivot glass door
На фото: большая входная дверь в современном стиле с серыми стенами, полом из известняка, поворотной входной дверью, стеклянной входной дверью и серым полом
На фото: большая входная дверь в современном стиле с серыми стенами, полом из известняка, поворотной входной дверью, стеклянной входной дверью и серым полом

This traditional home has had an exciting renovation, from front to back.
The upgraded entry door has been enlarged and rehanded, and boasts a custom sliding security leaf that matches the timber cricket bat style door.
The glimpses through the house provide a preview of the grand entertaining and living spaces that have been added to the rear.
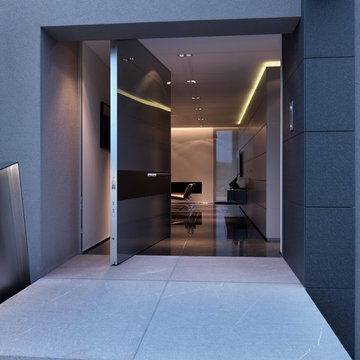
LEICHT Küchen: http://www.leicht.de/en/references/abroad/project-hassel-luxembourg/
Creacubo Home Concepts: http://www.creacubo.lu/
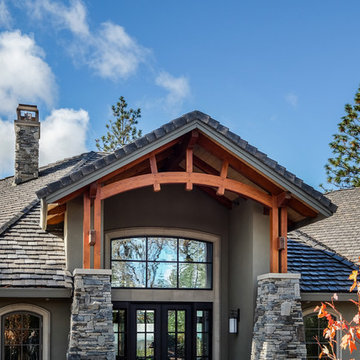
© California Architectural Photographer (Shutter Avenue Photography)
Идея дизайна: входная дверь среднего размера в стиле кантри с серыми стенами, бетонным полом, двустворчатой входной дверью, стеклянной входной дверью и серым полом
Идея дизайна: входная дверь среднего размера в стиле кантри с серыми стенами, бетонным полом, двустворчатой входной дверью, стеклянной входной дверью и серым полом
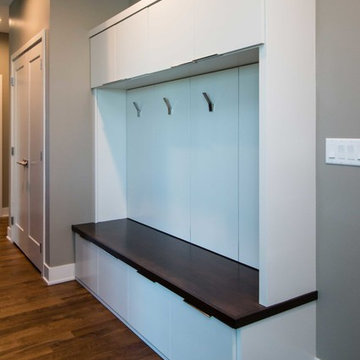
Свежая идея для дизайна: тамбур среднего размера в современном стиле с серыми стенами, темным паркетным полом и коричневым полом - отличное фото интерьера
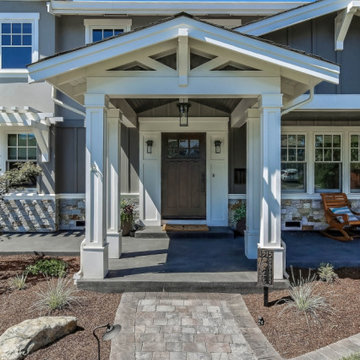
Стильный дизайн: входная дверь в стиле кантри с серыми стенами, бетонным полом, одностворчатой входной дверью и входной дверью из темного дерева - последний тренд
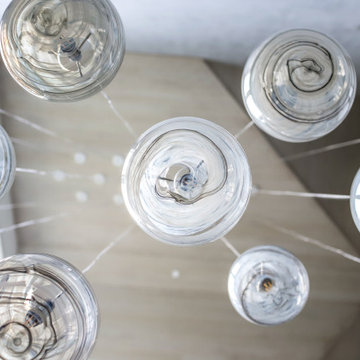
Incorporating a unique blue-chip art collection, this modern Hamptons home was meticulously designed to complement the owners' cherished art collections. The thoughtful design seamlessly integrates tailored storage and entertainment solutions, all while upholding a crisp and sophisticated aesthetic.
In the elegant entryway, the double-height ceilings are adorned with exquisite lighting fixtures that cast a warm, inviting glow throughout the space. Above a sleek console, we showcased captivating art pieces. The room is bathed in natural light, creating a bright and airy ambience.
---Project completed by New York interior design firm Betty Wasserman Art & Interiors, which serves New York City, as well as across the tri-state area and in The Hamptons.
For more about Betty Wasserman, see here: https://www.bettywasserman.com/
To learn more about this project, see here: https://www.bettywasserman.com/spaces/westhampton-art-centered-oceanfront-home/
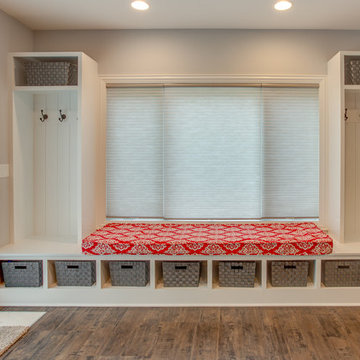
Пример оригинального дизайна: тамбур среднего размера в стиле неоклассика (современная классика) с серыми стенами, полом из ламината, стеклянной входной дверью и коричневым полом
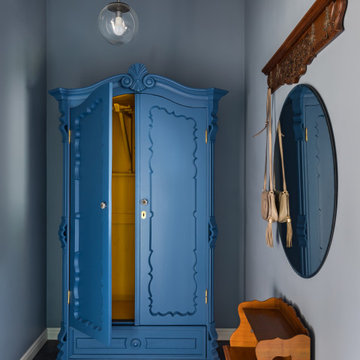
Стильный дизайн: входная дверь среднего размера в стиле фьюжн с серыми стенами, полом из керамогранита, одностворчатой входной дверью и белой входной дверью - последний тренд

Mike Irby Photography
Источник вдохновения для домашнего уюта: большое фойе в классическом стиле с серыми стенами и паркетным полом среднего тона
Источник вдохновения для домашнего уюта: большое фойе в классическом стиле с серыми стенами и паркетным полом среднего тона
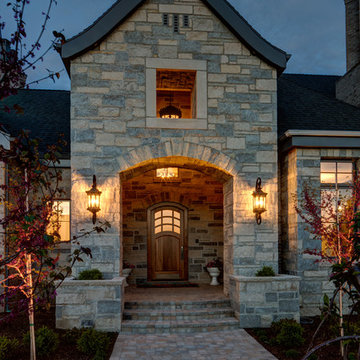
Идея дизайна: входная дверь среднего размера в классическом стиле с одностворчатой входной дверью, входной дверью из темного дерева, серыми стенами, кирпичным полом и серым полом
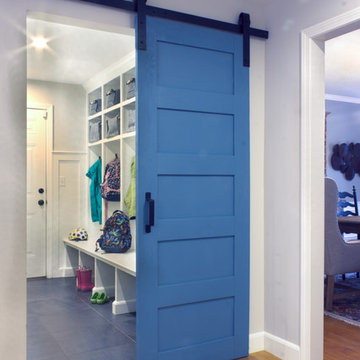
Пример оригинального дизайна: тамбур среднего размера в стиле неоклассика (современная классика) с серыми стенами, полом из керамогранита и черным полом
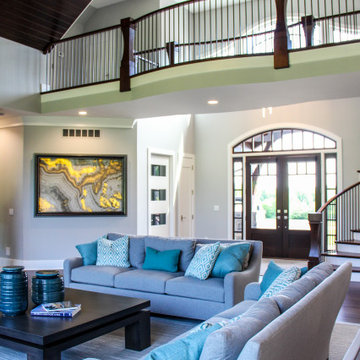
Two story entrance features mahogany entry door, winding staircase and open catwalk. Opens to beautiful two-story living room. Modern Forms Magic Pendant and Chandelier. Walnut rail, stair treads and newel posts. Plain iron balusters. Silver moon onyx art piece
General contracting by Martin Bros. Contracting, Inc.; Architecture by Helman Sechrist Architecture; Professional photography by Marie Kinney. Images are the property of Martin Bros. Contracting, Inc. and may not be used without written permission.
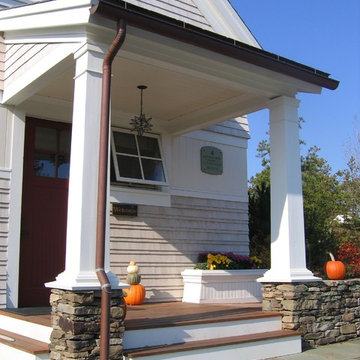
The Sales Center is located at the Gallery of Homes at The Pinehills in Plymouth, MA. Crisply detailed with wood shingles and clapboard siding, this home speaks to the New England vernacular. The roof was clad with a sustainable rubber product (recycled automobile tires!) to mimic the look of a slate roof. Copper gutters and downspouts add refinement to the material palate.
After the Sales Center was constructed, the "model home" was added to the adjacent property (also designed by SMOOK Architecture). Upon completion of the "model home," the Sales Center was converted into a two bedroom “in-law suite,” bringing the combined total area to approximately 5,000 SF. The two buildings are connected by a bridge.
Check out the adjacent property in our Houzz portfolio, "Model House."
Синяя прихожая с серыми стенами – фото дизайна интерьера
4