Синяя прихожая с серыми стенами – фото дизайна интерьера
Сортировать:
Бюджет
Сортировать:Популярное за сегодня
81 - 100 из 398 фото
1 из 3
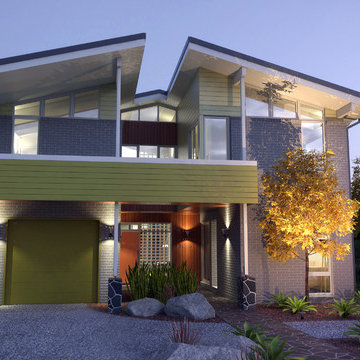
Djordje Krstanic
Пример оригинального дизайна: прихожая среднего размера в стиле ретро с серыми стенами, одностворчатой входной дверью и оранжевой входной дверью
Пример оригинального дизайна: прихожая среднего размера в стиле ретро с серыми стенами, одностворчатой входной дверью и оранжевой входной дверью
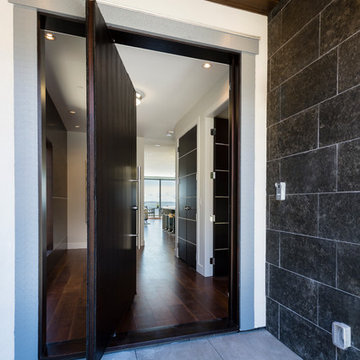
Идея дизайна: входная дверь среднего размера в современном стиле с серыми стенами, полом из сланца, поворотной входной дверью и коричневой входной дверью
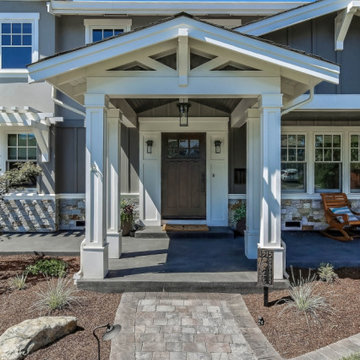
Стильный дизайн: входная дверь в стиле кантри с серыми стенами, бетонным полом, одностворчатой входной дверью и входной дверью из темного дерева - последний тренд
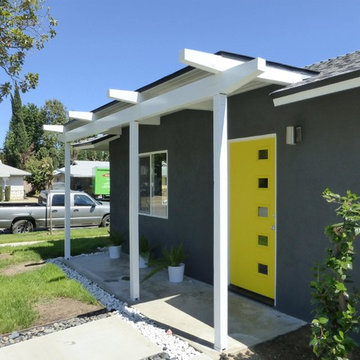
Willis Daniels
Пример оригинального дизайна: входная дверь в стиле ретро с серыми стенами, одностворчатой входной дверью и желтой входной дверью
Пример оригинального дизайна: входная дверь в стиле ретро с серыми стенами, одностворчатой входной дверью и желтой входной дверью
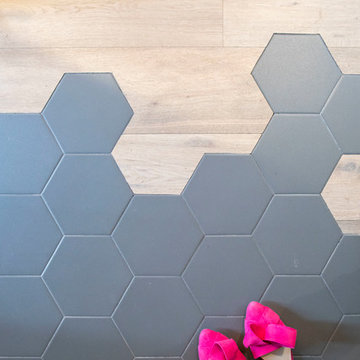
Aia photography
Идея дизайна: входная дверь среднего размера в современном стиле с серыми стенами, полом из керамогранита, одностворчатой входной дверью, черной входной дверью и серым полом
Идея дизайна: входная дверь среднего размера в современном стиле с серыми стенами, полом из керамогранита, одностворчатой входной дверью, черной входной дверью и серым полом
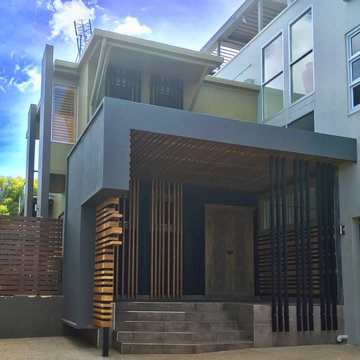
Designed for & collaborated with ETCHD Building Design for Private Client.
Built by Simpson Construction QLD.
Стильный дизайн: входная дверь среднего размера в современном стиле с серыми стенами, полом из керамогранита, двустворчатой входной дверью, входной дверью из дерева среднего тона и серым полом - последний тренд
Стильный дизайн: входная дверь среднего размера в современном стиле с серыми стенами, полом из керамогранита, двустворчатой входной дверью, входной дверью из дерева среднего тона и серым полом - последний тренд
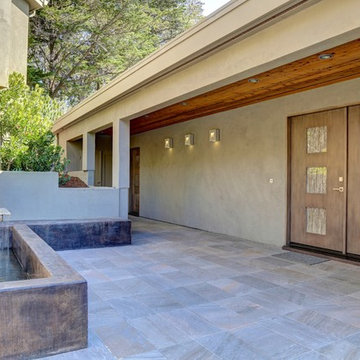
In our busy lives, creating a peaceful and rejuvenating home environment is essential to a healthy lifestyle. Built less than five years ago, this Stinson Beach Modern home is your own private oasis. Surrounded by a butterfly preserve and unparalleled ocean views, the home will lead you to a sense of connection with nature. As you enter an open living room space that encompasses a kitchen, dining area, and living room, the inspiring contemporary interior invokes a sense of relaxation, that stimulates the senses. The open floor plan and modern finishes create a soothing, tranquil, and uplifting atmosphere. The house is approximately 2900 square feet, has three (to possibly five) bedrooms, four bathrooms, an outdoor shower and spa, a full office, and a media room. Its two levels blend into the hillside, creating privacy and quiet spaces within an open floor plan and feature spectacular views from every room. The expansive home, decks and patios presents the most beautiful sunsets as well as the most private and panoramic setting in all of Stinson Beach. One of the home's noteworthy design features is a peaked roof that uses Kalwall's translucent day-lighting system, the most highly insulating, diffuse light-transmitting, structural panel technology. This protected area on the hill provides a dramatic roar from the ocean waves but without any of the threats of oceanfront living. Built on one of the last remaining one-acre coastline lots on the west side of the hill at Stinson Beach, the design of the residence is site friendly, using materials and finishes that meld into the hillside. The landscaping features low-maintenance succulents and butterfly friendly plantings appropriate for the adjacent Monarch Butterfly Preserve. Recalibrate your dreams in this natural environment, and make the choice to live in complete privacy on this one acre retreat. This home includes Miele appliances, Thermadore refrigerator and freezer, an entire home water filtration system, kitchen and bathroom cabinetry by SieMatic, Ceasarstone kitchen counter tops, hardwood and Italian ceramic radiant tile floors using Warmboard technology, Electric blinds, Dornbracht faucets, Kalwall skylights throughout livingroom and garage, Jeldwen windows and sliding doors. Located 5-8 minute walk to the ocean, downtown Stinson and the community center. It is less than a five minute walk away from the trail heads such as Steep Ravine and Willow Camp.
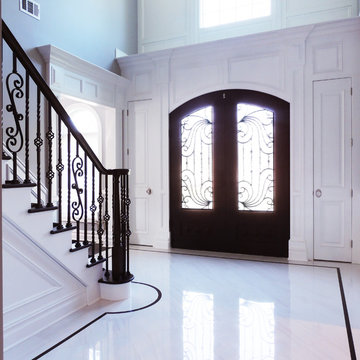
The large front entry doors invite you into the home. The wrought-iron accent ties into the accents throughout the home. The floor is a marble tile with a dark brown trim outlining the perimeter of the foyer.
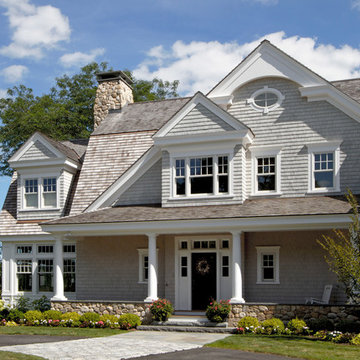
Пример оригинального дизайна: большая входная дверь в стиле неоклассика (современная классика) с серыми стенами, гранитным полом, одностворчатой входной дверью и черной входной дверью
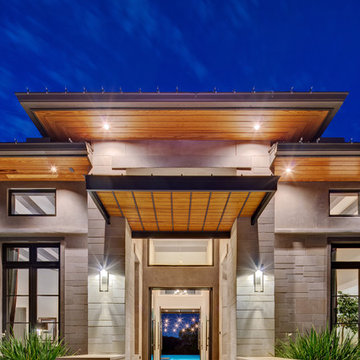
Patrick Wong
На фото: прихожая в современном стиле с серыми стенами, полом из известняка, двустворчатой входной дверью и металлической входной дверью
На фото: прихожая в современном стиле с серыми стенами, полом из известняка, двустворчатой входной дверью и металлической входной дверью
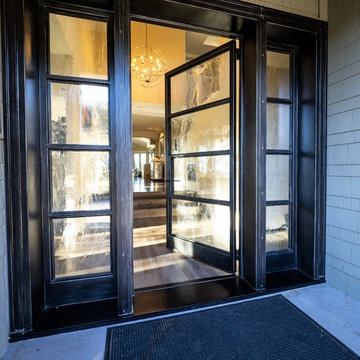
Antigua Doors
Свежая идея для дизайна: большая входная дверь в стиле неоклассика (современная классика) с серыми стенами, бетонным полом, одностворчатой входной дверью, серой входной дверью и серым полом - отличное фото интерьера
Свежая идея для дизайна: большая входная дверь в стиле неоклассика (современная классика) с серыми стенами, бетонным полом, одностворчатой входной дверью, серой входной дверью и серым полом - отличное фото интерьера
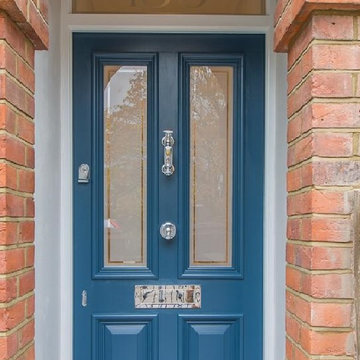
Brought back to life this beautiful Victorian terrace with four panel door and chrome fittings. What an entrance.
Источник вдохновения для домашнего уюта: входная дверь в классическом стиле с серыми стенами, одностворчатой входной дверью, синей входной дверью и черным полом
Источник вдохновения для домашнего уюта: входная дверь в классическом стиле с серыми стенами, одностворчатой входной дверью, синей входной дверью и черным полом
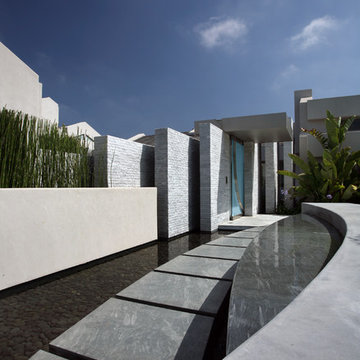
Cheryl Ramsey
Источник вдохновения для домашнего уюта: большая входная дверь в современном стиле с серыми стенами, поворотной входной дверью и стеклянной входной дверью
Источник вдохновения для домашнего уюта: большая входная дверь в современном стиле с серыми стенами, поворотной входной дверью и стеклянной входной дверью
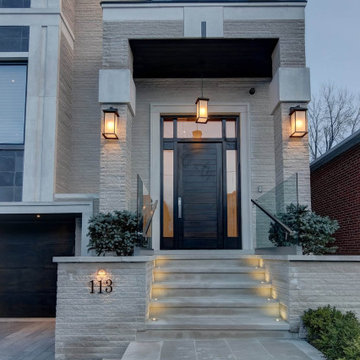
Entrance View
На фото: входная дверь среднего размера в стиле неоклассика (современная классика) с серыми стенами, бетонным полом, одностворчатой входной дверью, коричневой входной дверью и серым полом
На фото: входная дверь среднего размера в стиле неоклассика (современная классика) с серыми стенами, бетонным полом, одностворчатой входной дверью, коричневой входной дверью и серым полом
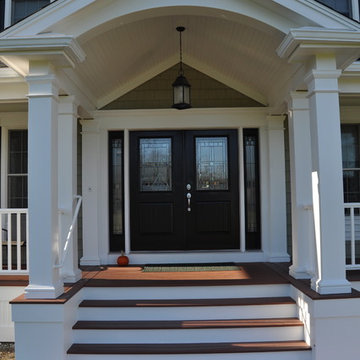
Источник вдохновения для домашнего уюта: входная дверь среднего размера в классическом стиле с серыми стенами, двустворчатой входной дверью и черной входной дверью
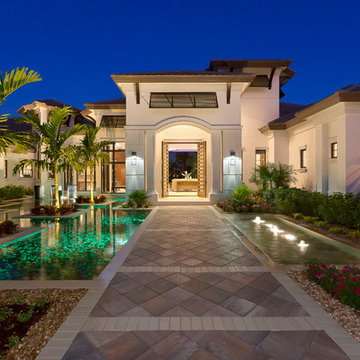
Michael McVay Photography
Источник вдохновения для домашнего уюта: большая прихожая в современном стиле с серыми стенами, полом из известняка, двустворчатой входной дверью и входной дверью из темного дерева
Источник вдохновения для домашнего уюта: большая прихожая в современном стиле с серыми стенами, полом из известняка, двустворчатой входной дверью и входной дверью из темного дерева
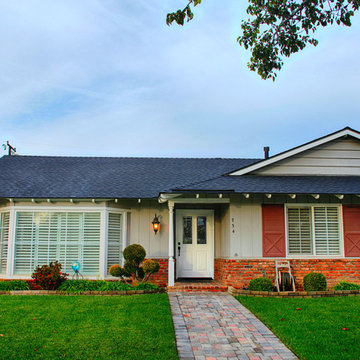
Photo of house with Plastpro model DRG41, 42 inch classic style door. Oak grain surface factory painted white. Fontainebleau glass insert with Patina caming. Copper Creek Heritage Tuscon Bronze hardware. Installed in Orange, CA home.
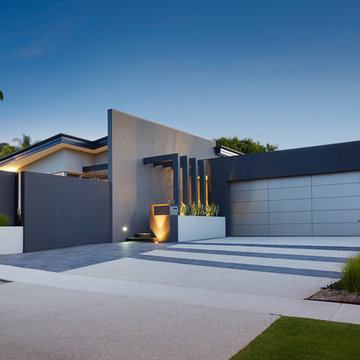
Pull in to the two tone driveway of a neat contemporary architectural home where welcoming columns lead into a warm and comfortable family home. No wander this home won the BDAWA Best New Residential Design $500 -$1M Category for 2017!!
Photos by Ron Tan
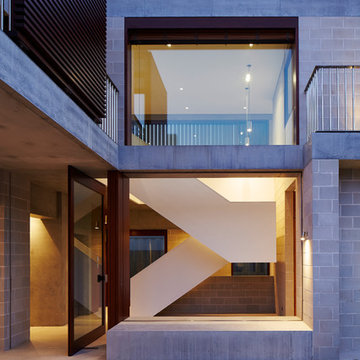
Porebski Architects,
Photo: Conor Quinn
На фото: входная дверь в современном стиле с серыми стенами, поворотной входной дверью, входной дверью из дерева среднего тона и белым полом
На фото: входная дверь в современном стиле с серыми стенами, поворотной входной дверью, входной дверью из дерева среднего тона и белым полом
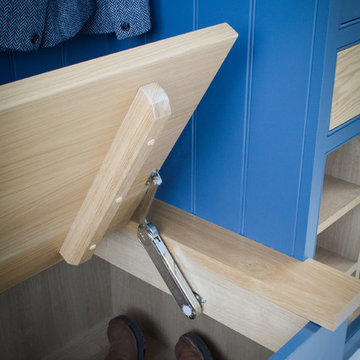
A Culshaw modular Boot Room is the perfect way to organise your outdoor apparel. This elegant and stylish piece would suit a hallway, vestibule or utility room and can be configured to any layout of drawers and cupboards and to your desired sizes. This example uses components: Settle 04, Settle Back, and two Partner Cab SGL 02.
Синяя прихожая с серыми стенами – фото дизайна интерьера
5