Синяя лестница с любыми перилами – фото дизайна интерьера
Сортировать:
Бюджет
Сортировать:Популярное за сегодня
81 - 100 из 692 фото
1 из 3
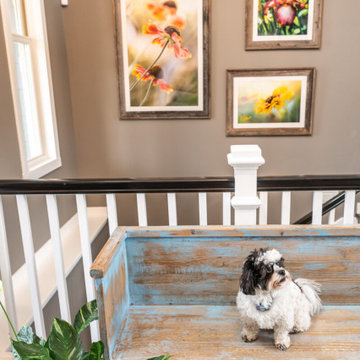
Project by Wiles Design Group. Their Cedar Rapids-based design studio serves the entire Midwest, including Iowa City, Dubuque, Davenport, and Waterloo, as well as North Missouri and St. Louis.
For more about Wiles Design Group, see here: https://wilesdesigngroup.com/
To learn more about this project, see here: https://wilesdesigngroup.com/relaxed-family-home
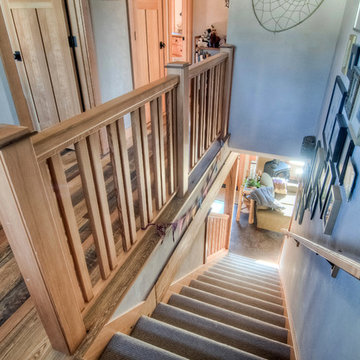
Custom maple wood stairway with rustic exposed beam, and hardwood floors
MIllworks is an 8 home co-housing sustainable community in Bellingham, WA. Each home within Millworks was custom designed and crafted to meet the needs and desires of the homeowners with a focus on sustainability, energy efficiency, utilizing passive solar gain, and minimizing impact.
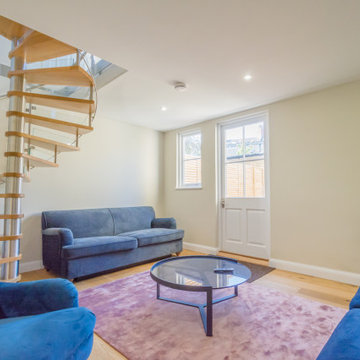
Beautiful Spiral Staircase using Stainless Steel with Oak Treads and Curved Perspex Panels for Balustrade.
На фото: маленькая винтовая лестница в стиле модернизм с деревянными ступенями, стеклянными подступенками и перилами из смешанных материалов для на участке и в саду с
На фото: маленькая винтовая лестница в стиле модернизм с деревянными ступенями, стеклянными подступенками и перилами из смешанных материалов для на участке и в саду с
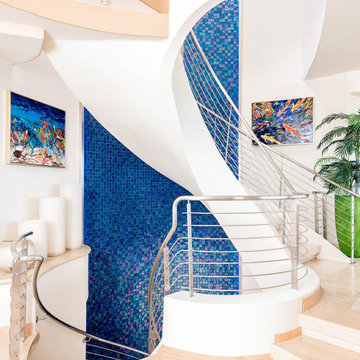
Beautiful staircase with a blue cascade gigant wall.
Пример оригинального дизайна: большая винтовая лестница в современном стиле с металлическими перилами, ступенями из плитки и подступенками из плитки
Пример оригинального дизайна: большая винтовая лестница в современном стиле с металлическими перилами, ступенями из плитки и подступенками из плитки
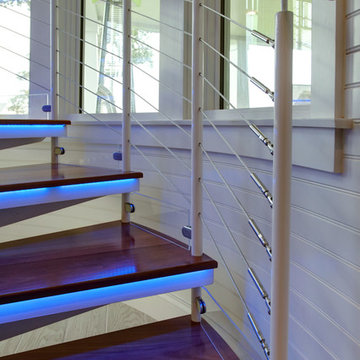
Lauren Clough Photography
Свежая идея для дизайна: винтовая лестница среднего размера в современном стиле с деревянными ступенями и металлическими перилами без подступенок - отличное фото интерьера
Свежая идея для дизайна: винтовая лестница среднего размера в современном стиле с деревянными ступенями и металлическими перилами без подступенок - отличное фото интерьера
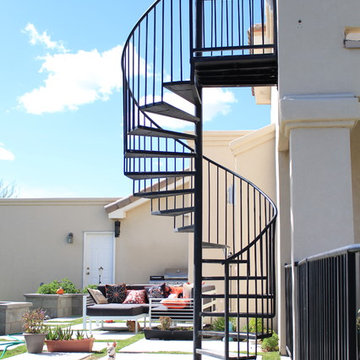
Spiral Staircase
Пример оригинального дизайна: винтовая металлическая лестница среднего размера в классическом стиле с металлическими ступенями и металлическими перилами
Пример оригинального дизайна: винтовая металлическая лестница среднего размера в классическом стиле с металлическими ступенями и металлическими перилами
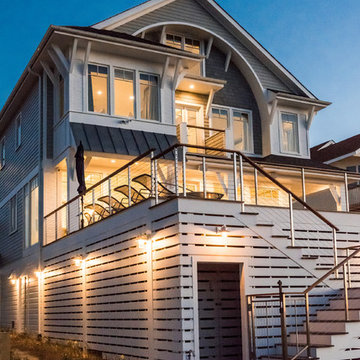
The staircase leading up to the deck for sunbathing and swimming pool at the rear of the house hides an outdoor shower for rinsing off after a day at the beach.
Photographer: Daniel Contelmo Jr.
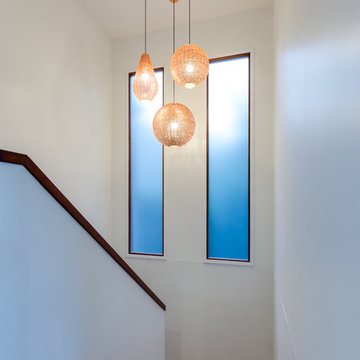
AEP
Источник вдохновения для домашнего уюта: п-образная деревянная лестница среднего размера в современном стиле с деревянными ступенями и деревянными перилами
Источник вдохновения для домашнего уюта: п-образная деревянная лестница среднего размера в современном стиле с деревянными ступенями и деревянными перилами
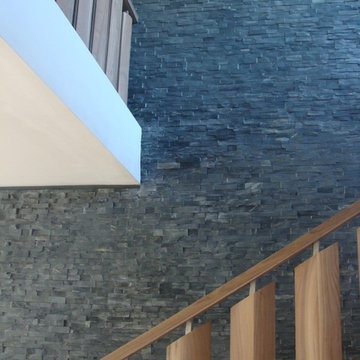
Our Ledgestone Collection details a gorgeous accent wall next to the staircase.
These panels are constructed in an interlocking-shaped form for a beautiful installation free of jarring seam lines and without grouting needed.
The natural finish is apparent in its robust surface and makes it a great choice for most applications. Natural Stone panels give a great strength character to any area, as well as the tranquility of nature.
They can be used indoors or outdoors, commercial or residential, for just details of great extensions as facades, feature walls, pool surroundings, waterfalls, courtyards, etc.
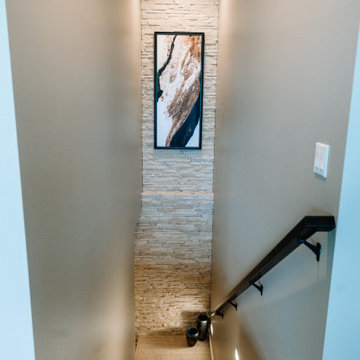
Our clients sought a welcoming remodel for their new home, balancing family and friends, even their cat companions. Durable materials and a neutral design palette ensure comfort, creating a perfect space for everyday living and entertaining.
The staircase features a soothing, neutral palette and thoughtful decor. The wall displays a captivating artwork, perfectly complementing the elegant design.
---
Project by Wiles Design Group. Their Cedar Rapids-based design studio serves the entire Midwest, including Iowa City, Dubuque, Davenport, and Waterloo, as well as North Missouri and St. Louis.
For more about Wiles Design Group, see here: https://wilesdesigngroup.com/
To learn more about this project, see here: https://wilesdesigngroup.com/anamosa-iowa-family-home-remodel
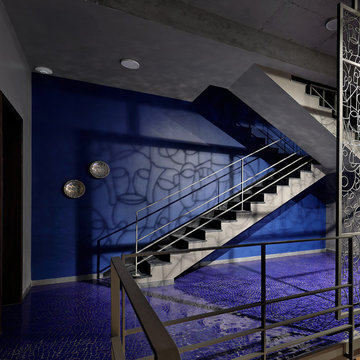
Идея дизайна: п-образная лестница в восточном стиле с ступенями из плитки, подступенками из плитки и металлическими перилами
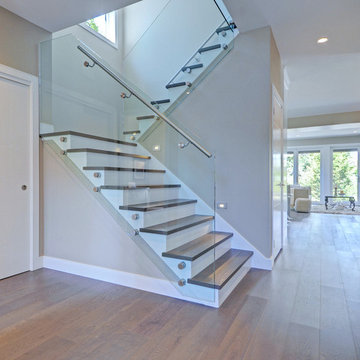
Стильный дизайн: п-образная лестница среднего размера в современном стиле с деревянными ступенями, крашенными деревянными подступенками и стеклянными перилами - последний тренд
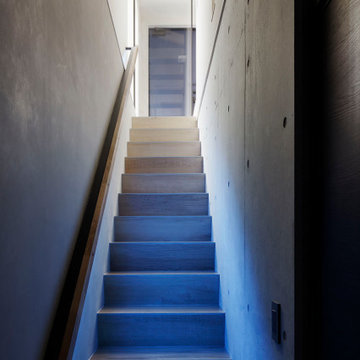
事務所に続く地下への階段室は、住まいから事務所への移動空間を演出しています。
手摺に仕込まれた照明が異空間へといざないます。
Пример оригинального дизайна: прямая лестница в стиле модернизм с ступенями из плитки, подступенками из плитки и деревянными перилами
Пример оригинального дизайна: прямая лестница в стиле модернизм с ступенями из плитки, подступенками из плитки и деревянными перилами
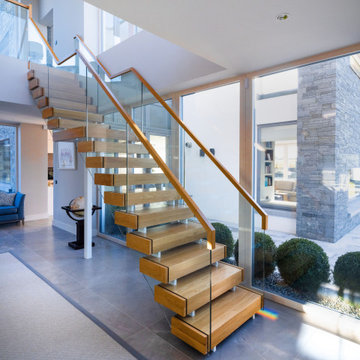
Modern glass and timber stair.
Пример оригинального дизайна: прямая металлическая лестница в современном стиле с деревянными ступенями и стеклянными перилами
Пример оригинального дизайна: прямая металлическая лестница в современном стиле с деревянными ступенями и стеклянными перилами
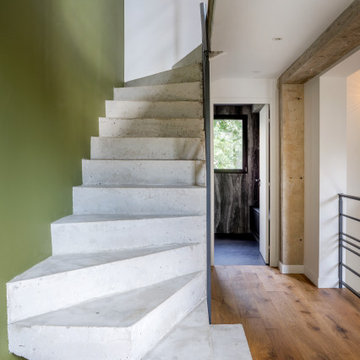
Идея дизайна: изогнутая бетонная лестница в современном стиле с бетонными ступенями и металлическими перилами
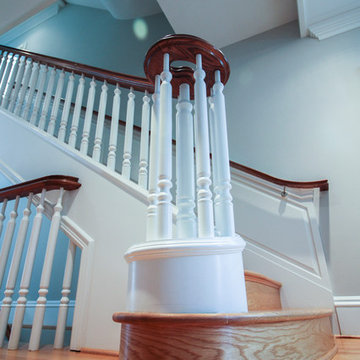
A prestigious builder in the metropolitan DC area has been trusting us since 2010 to design, build and install his clients' custom staircases; in this particular project we were able to create the perfect match for this old-world influenced-luxury townhome (near Marymount University & Washington Golf and Country Club). As soon as the main door opens you can enjoy this magnificent freestanding-180 degree structure blending nicely with the home's opulent millwork and handsome architectural details (painted stringers, read oak treads and risers, drum-style volute system, and painted-wooden balusters). CSC © 1976-2020 Century Stair Company. All rights reserved.
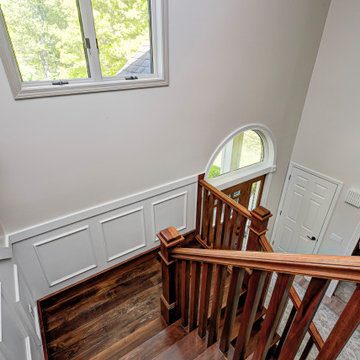
This elegant home remodel created a bright, transitional farmhouse charm, replacing the old, cramped setup with a functional, family-friendly design.
The main entrance exudes timeless elegance with a neutral palette. A polished wooden staircase takes the spotlight, while an elegant rug, perfectly matching the palette, adds warmth and sophistication to the space.
The main entrance exudes timeless elegance with a neutral palette. A polished wooden staircase takes the spotlight, while an elegant rug, perfectly matching the palette, adds warmth and sophistication to the space.
---Project completed by Wendy Langston's Everything Home interior design firm, which serves Carmel, Zionsville, Fishers, Westfield, Noblesville, and Indianapolis.
For more about Everything Home, see here: https://everythinghomedesigns.com/
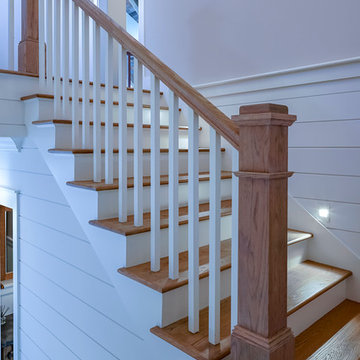
Lisa Carroll
На фото: большая п-образная лестница в стиле кантри с деревянными ступенями, крашенными деревянными подступенками и деревянными перилами с
На фото: большая п-образная лестница в стиле кантри с деревянными ступенями, крашенными деревянными подступенками и деревянными перилами с
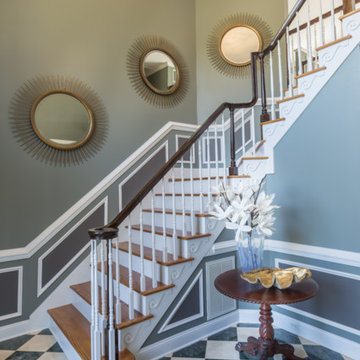
На фото: угловая лестница среднего размера в стиле неоклассика (современная классика) с деревянными ступенями, крашенными деревянными подступенками и деревянными перилами
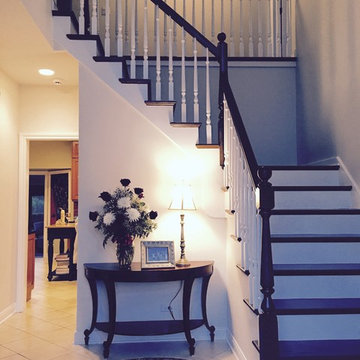
На фото: угловая лестница среднего размера в стиле неоклассика (современная классика) с деревянными ступенями, крашенными деревянными подступенками и деревянными перилами
Синяя лестница с любыми перилами – фото дизайна интерьера
5