Синяя лестница с любыми перилами – фото дизайна интерьера
Сортировать:
Бюджет
Сортировать:Популярное за сегодня
61 - 80 из 692 фото
1 из 3
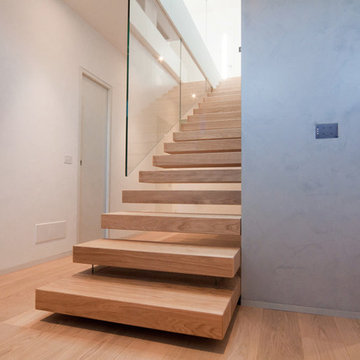
Стильный дизайн: большая прямая лестница в стиле модернизм с деревянными ступенями и стеклянными перилами без подступенок - последний тренд
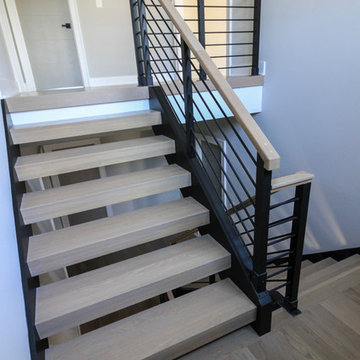
The architect/builder decided to make a design statement by selecting 4" squared-off white oak treads, maintaining uniform open risers (up to code openings), and by matching the bold black-painted 3" routed-stringers with the clean and open 1/2"-round rigid horizontal bars. This thoughtful stair design takes into account the rooms/areas that surround the stairwell and it also brings plenty of light to the basement area. CSC © 1976-2020 Century Stair Company. All rights reserved.

John Cole Photography
Источник вдохновения для домашнего уюта: п-образная деревянная лестница в современном стиле с деревянными ступенями и перилами из тросов
Источник вдохновения для домашнего уюта: п-образная деревянная лестница в современном стиле с деревянными ступенями и перилами из тросов
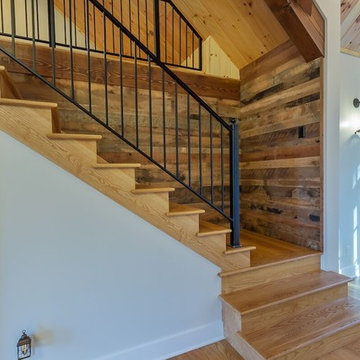
Staircase to loft space. Jason Bleecher Photography
Идея дизайна: угловая деревянная лестница среднего размера в стиле рустика с деревянными ступенями и металлическими перилами
Идея дизайна: угловая деревянная лестница среднего размера в стиле рустика с деревянными ступенями и металлическими перилами
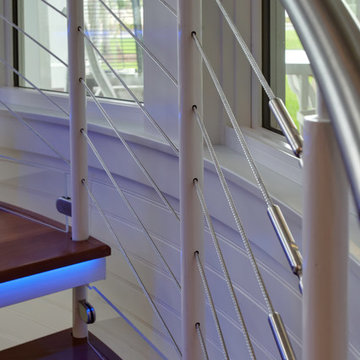
Lauren Clough Photography
На фото: винтовая лестница среднего размера в современном стиле с деревянными ступенями и металлическими перилами без подступенок с
На фото: винтовая лестница среднего размера в современном стиле с деревянными ступенями и металлическими перилами без подступенок с
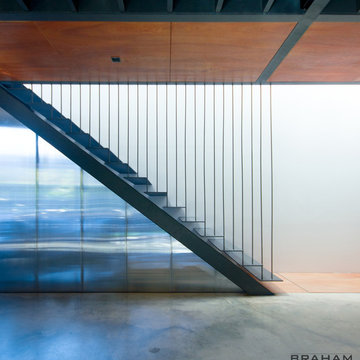
Benjamin Braham
На фото: прямая лестница в современном стиле с металлическими ступенями и перилами из тросов без подступенок с
На фото: прямая лестница в современном стиле с металлическими ступенями и перилами из тросов без подступенок с

New 3-bedroom 2.5 bathroom house, with 3-car garage. 2,635 sf (gross, plus garage and unfinished basement).
All photos by 12/12 Architects & Kmiecik Photography.

Greg Wilson
Источник вдохновения для домашнего уюта: большая лестница в стиле модернизм с деревянными ступенями и стеклянными перилами
Источник вдохновения для домашнего уюта: большая лестница в стиле модернизм с деревянными ступенями и стеклянными перилами
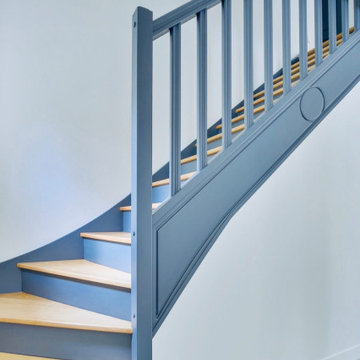
Projet de rénovation intégrale d'une maison. Accompagnement pour la sélection de l'ensemble des revêtements et couleur afin de donner un nouveau visage et lumière à chaque pièce. L'envie des motifs classiques et géométriques se marient parfaitement bien avec les camaïeux des bleus et pastel. Le sol en hexagone tricolore dans le gris et rose pâle de la cuisine est contrasté avec les matériaux nobles et naturels tels que le granit noir du Zimbabwe, l'acajou, les façades blanches et la structure en métal noire de la verrière.
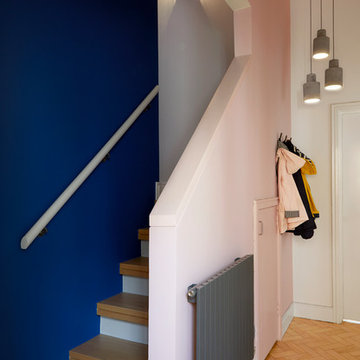
Anna Stathaki
These blocky colours create a real feature out what was a rather soulless and bland space. The handing, concrete pendant lighting creates warm and atmospheric pools of light, to form a very inviting and welcoming entrance hall.

This exterior deck renovation and reconstruction project included structural analysis and design services to install new stairs and landings as part of a new two-tiered floor plan. A new platform and stair were designed to connect the upper and lower levels of this existing deck which then allowed for enhanced circulation.
The construction included structural framing modifications, new stair and landing construction, exterior renovation of the existing deck, new railings and painting.
Pisano Development Group provided preliminary analysis, design services and construction management services.
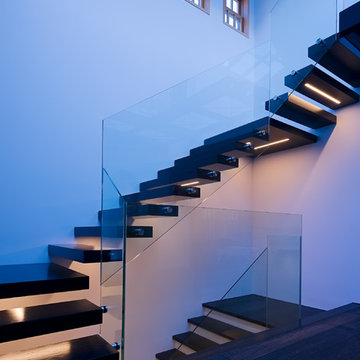
Joe Fletcher
Свежая идея для дизайна: п-образная лестница среднего размера в современном стиле с деревянными ступенями и стеклянными перилами без подступенок - отличное фото интерьера
Свежая идея для дизайна: п-образная лестница среднего размера в современном стиле с деревянными ступенями и стеклянными перилами без подступенок - отличное фото интерьера

Идея дизайна: лестница в стиле ретро с деревянными ступенями, перилами из смешанных материалов, панелями на части стены и кладовкой или шкафом под ней без подступенок
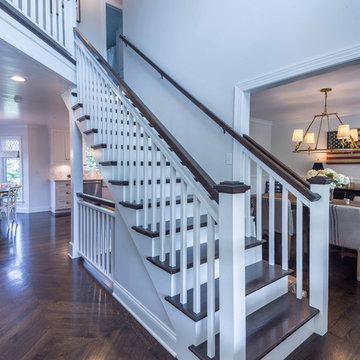
This 1990s brick home had decent square footage and a massive front yard, but no way to enjoy it. Each room needed an update, so the entire house was renovated and remodeled, and an addition was put on over the existing garage to create a symmetrical front. The old brown brick was painted a distressed white.
The 500sf 2nd floor addition includes 2 new bedrooms for their teen children, and the 12'x30' front porch lanai with standing seam metal roof is a nod to the homeowners' love for the Islands. Each room is beautifully appointed with large windows, wood floors, white walls, white bead board ceilings, glass doors and knobs, and interior wood details reminiscent of Hawaiian plantation architecture.
The kitchen was remodeled to increase width and flow, and a new laundry / mudroom was added in the back of the existing garage. The master bath was completely remodeled. Every room is filled with books, and shelves, many made by the homeowner.
Project photography by Kmiecik Imagery.
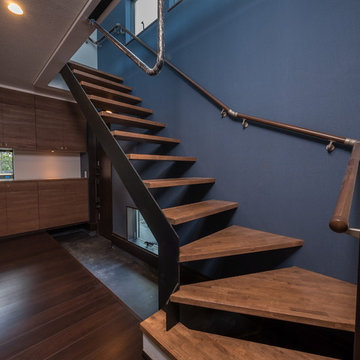
階段
На фото: прямая лестница в стиле лофт с деревянными ступенями и перилами из смешанных материалов без подступенок с
На фото: прямая лестница в стиле лофт с деревянными ступенями и перилами из смешанных материалов без подступенок с
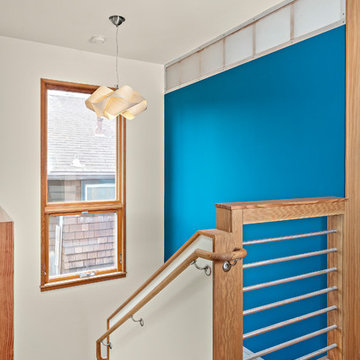
Идея дизайна: п-образная деревянная лестница среднего размера в современном стиле с деревянными ступенями и деревянными перилами
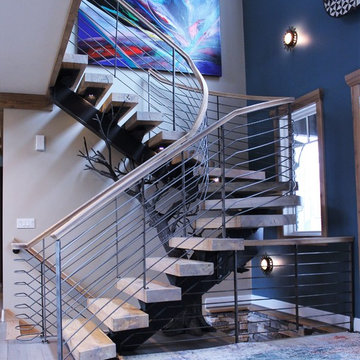
A tree staircase represented the strength needed to support the stairs, yet playful in the manner of a tree-house.
To read more about this project, click here or explore other great designs on the GLMF steel stairs page.
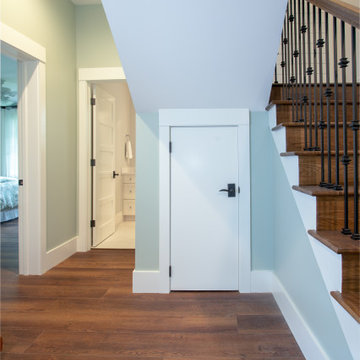
Our clients hired us to design their second home in Northern Michigan; a place they could relax, unwind and enjoy all that Northern Michigan has to offer. Their main residence is in St. Louis, Missouri and they first came to Northern Michigan on vacation with friends. They fell in love with the area and ultimately purchased property in the Walloon area. In addition to the lot they build their home on, they also purchased the lot next door to have plenty of room to garden. The finished product includes a large, open area great room and kitchen, master bedroom and laundry on the main level as well as two guest bedrooms; laundry and a large living area in the walk-out lower level. The large upper deck as well as lower patio offer plenty of room to enjoy the outdoors and their lovely view of beautiful Walloon lake.
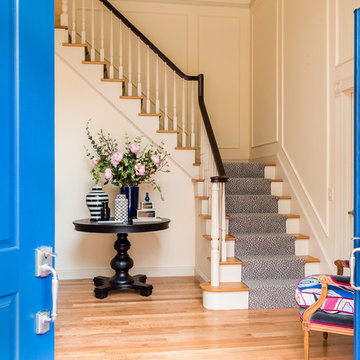
Gracious front entry home with a grand staircase, beautiful architectural detail including applied moldings and arches, and hardwood floors throughout.
Photo credit: Elaine Fredrick Photography
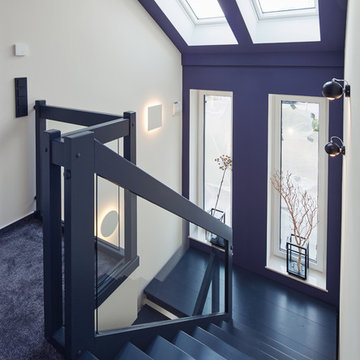
Стильный дизайн: п-образная деревянная лестница среднего размера в современном стиле с деревянными ступенями и стеклянными перилами - последний тренд
Синяя лестница с любыми перилами – фото дизайна интерьера
4