Синяя лестница с деревянными ступенями – фото дизайна интерьера
Сортировать:
Бюджет
Сортировать:Популярное за сегодня
81 - 100 из 692 фото
1 из 3
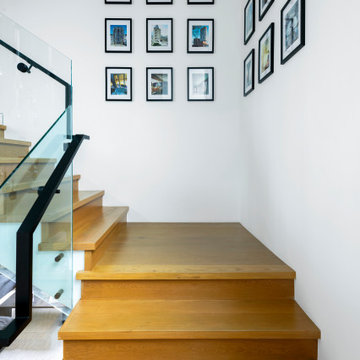
Пример оригинального дизайна: угловая деревянная лестница среднего размера в современном стиле с деревянными ступенями и стеклянными перилами
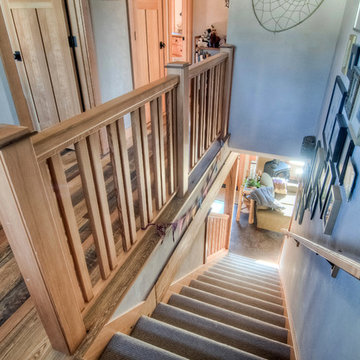
Custom maple wood stairway with rustic exposed beam, and hardwood floors
MIllworks is an 8 home co-housing sustainable community in Bellingham, WA. Each home within Millworks was custom designed and crafted to meet the needs and desires of the homeowners with a focus on sustainability, energy efficiency, utilizing passive solar gain, and minimizing impact.
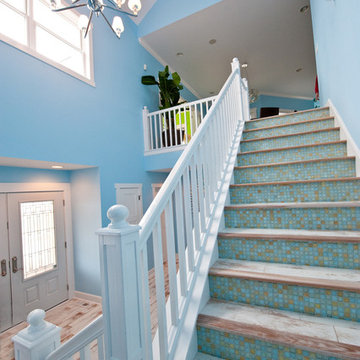
© Mike Busada Photography
Свежая идея для дизайна: прямая деревянная лестница среднего размера в морском стиле с деревянными ступенями - отличное фото интерьера
Свежая идея для дизайна: прямая деревянная лестница среднего размера в морском стиле с деревянными ступенями - отличное фото интерьера
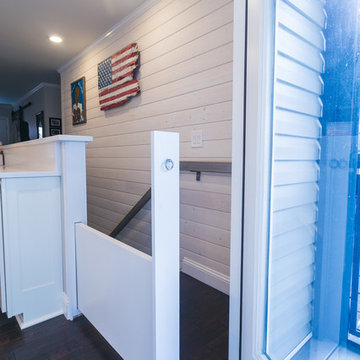
Can you see it? It's a hidden slide out dog barrier! The solid piece you see blocking the landing to the stairs is a slide out gate to keep the owners dogs from going up and down the stairs.
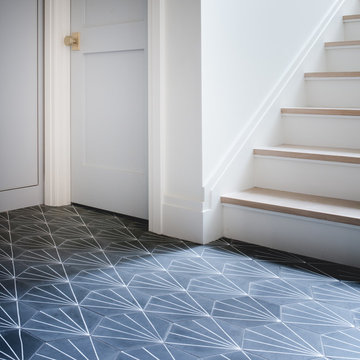
Свежая идея для дизайна: прямая лестница среднего размера в современном стиле с деревянными ступенями и крашенными деревянными подступенками - отличное фото интерьера
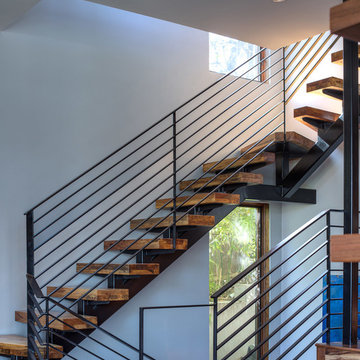
Пример оригинального дизайна: изогнутая лестница среднего размера в современном стиле с деревянными ступенями без подступенок
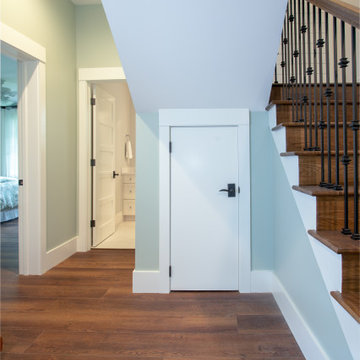
Our clients hired us to design their second home in Northern Michigan; a place they could relax, unwind and enjoy all that Northern Michigan has to offer. Their main residence is in St. Louis, Missouri and they first came to Northern Michigan on vacation with friends. They fell in love with the area and ultimately purchased property in the Walloon area. In addition to the lot they build their home on, they also purchased the lot next door to have plenty of room to garden. The finished product includes a large, open area great room and kitchen, master bedroom and laundry on the main level as well as two guest bedrooms; laundry and a large living area in the walk-out lower level. The large upper deck as well as lower patio offer plenty of room to enjoy the outdoors and their lovely view of beautiful Walloon lake.
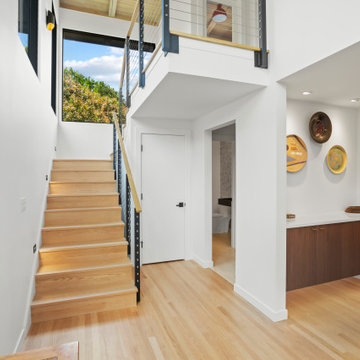
An entry console by the foyer allows for a landing place for keys, mail, or guests handbags. You can easily tuck miscellaneous items away into the cabinetry if a minimalist look is desired.

This exterior deck renovation and reconstruction project included structural analysis and design services to install new stairs and landings as part of a new two-tiered floor plan. A new platform and stair were designed to connect the upper and lower levels of this existing deck which then allowed for enhanced circulation.
The construction included structural framing modifications, new stair and landing construction, exterior renovation of the existing deck, new railings and painting.
Pisano Development Group provided preliminary analysis, design services and construction management services.

The existing staircase that led from the lower ground to the upper ground floor, was removed and replaced with a new, feature open tread glass and steel staircase towards the back of the house, thereby maximising the lower ground floor space. All of the internal walls on this floor were removed and in doing so created an expansive and welcoming space.
Due to its’ lack of natural daylight this floor worked extremely well as a Living / TV room. The new open timber tread, steel stringer with glass balustrade staircase was designed to sit easily within the existing building and to complement the original 1970’s spiral staircase.
Because this space was going to be a hard working area, it was designed with a rugged semi industrial feel. Underfloor heating was installed and the floor was tiled with a large format Mutina tile in dark khaki with an embossed design. This was complemented by a distressed painted brick effect wallpaper on the back wall which received no direct light and thus the wallpaper worked extremely well, really giving the impression of a painted brick wall.
The furniture specified was bright and colourful, as a counterpoint to the walls and floor. The palette was burnt orange, yellow and dark woods with industrial metals. Furniture pieces included a metallic, distressed sideboard and desk, a burnt orange sofa, yellow Hans J Wegner Papa Bear armchair, and a large black and white zig zag patterned rug.
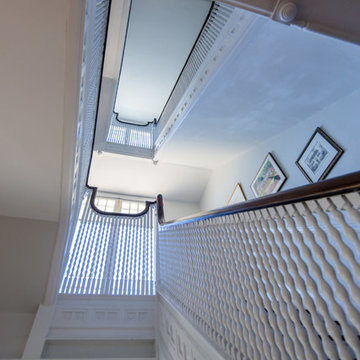
Steve Bracci
На фото: большая прямая лестница в классическом стиле с деревянными ступенями и крашенными деревянными подступенками с
На фото: большая прямая лестница в классическом стиле с деревянными ступенями и крашенными деревянными подступенками с
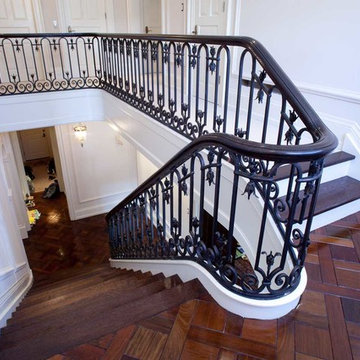
На фото: угловая лестница среднего размера в средиземноморском стиле с деревянными ступенями и крашенными деревянными подступенками
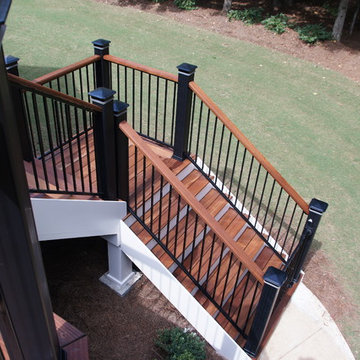
Project designed and built by Atlanta Decking & Fence.
Photo by Jan Stittleburg, JS PhotoFX.
Пример оригинального дизайна: лестница в классическом стиле с деревянными ступенями и крашенными деревянными подступенками
Пример оригинального дизайна: лестница в классическом стиле с деревянными ступенями и крашенными деревянными подступенками
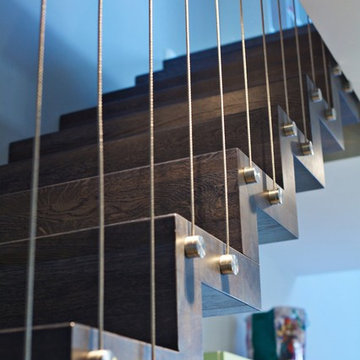
Faltwerktreppe mit deckenhoher Absturzsicherung aus Drahtseilen
На фото: большая изогнутая деревянная лестница в современном стиле с деревянными ступенями
На фото: большая изогнутая деревянная лестница в современном стиле с деревянными ступенями
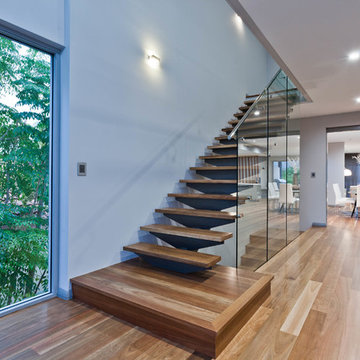
Идея дизайна: прямая лестница среднего размера в современном стиле с деревянными ступенями, стеклянными подступенками и стеклянными перилами
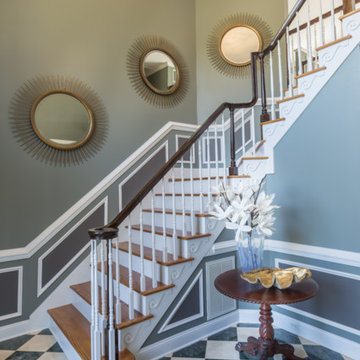
На фото: угловая лестница среднего размера в стиле неоклассика (современная классика) с деревянными ступенями, крашенными деревянными подступенками и деревянными перилами
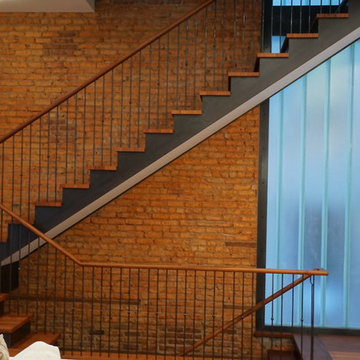
Mark Matuska
Источник вдохновения для домашнего уюта: металлическая лестница на больцах, среднего размера в современном стиле с деревянными ступенями
Источник вдохновения для домашнего уюта: металлическая лестница на больцах, среднего размера в современном стиле с деревянными ступенями
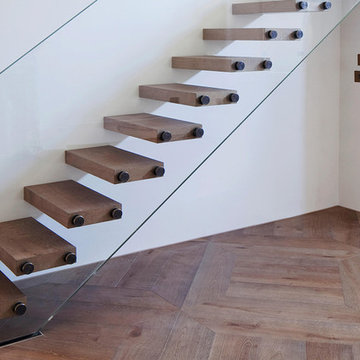
Carson Built Inc
Свежая идея для дизайна: маленькая лестница на больцах в современном стиле с деревянными ступенями без подступенок для на участке и в саду - отличное фото интерьера
Свежая идея для дизайна: маленькая лестница на больцах в современном стиле с деревянными ступенями без подступенок для на участке и в саду - отличное фото интерьера
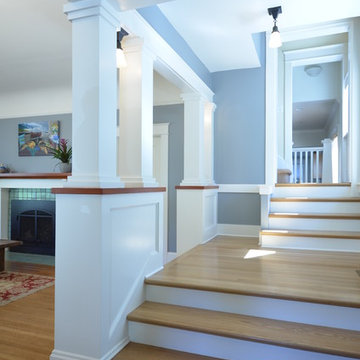
Photo: Eckert & Eckert Photography
Свежая идея для дизайна: прямая лестница среднего размера в стиле кантри с деревянными ступенями и крашенными деревянными подступенками - отличное фото интерьера
Свежая идея для дизайна: прямая лестница среднего размера в стиле кантри с деревянными ступенями и крашенными деревянными подступенками - отличное фото интерьера
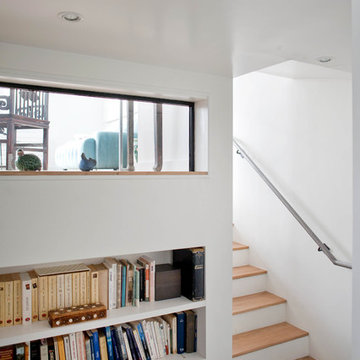
Olivier Chabaud
Стильный дизайн: прямая лестница в современном стиле с деревянными ступенями и металлическими перилами - последний тренд
Стильный дизайн: прямая лестница в современном стиле с деревянными ступенями и металлическими перилами - последний тренд
Синяя лестница с деревянными ступенями – фото дизайна интерьера
5