Синяя лестница с деревянными ступенями – фото дизайна интерьера
Сортировать:
Бюджет
Сортировать:Популярное за сегодня
21 - 40 из 692 фото
1 из 3
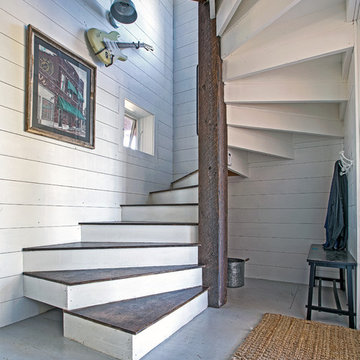
The Porch House sits perched overlooking a stretch of the Yellowstone River valley. With an expansive view of the majestic Beartooth Mountain Range and its close proximity to renowned fishing on Montana’s Stillwater River you have the beginnings of a great Montana retreat. This structural insulated panel (SIP) home effortlessly fuses its sustainable features with carefully executed design choices into a modest 1,200 square feet. The SIPs provide a robust, insulated envelope while maintaining optimal interior comfort with minimal effort during all seasons. A twenty foot vaulted ceiling and open loft plan aided by proper window and ceiling fan placement provide efficient cross and stack ventilation. A custom square spiral stair, hiding a wine cellar access at its base, opens onto a loft overlooking the vaulted living room through a glass railing with an apparent Nordic flare. The “porch” on the Porch House wraps 75% of the house affording unobstructed views in all directions. It is clad in rusted cold-rolled steel bands of varying widths with patterned steel “scales” at each gable end. The steel roof connects to a 3,600 gallon rainwater collection system in the crawlspace for site irrigation and added fire protection given the remote nature of the site. Though it is quite literally at the end of the road, the Porch House is the beginning of many new adventures for its owners.
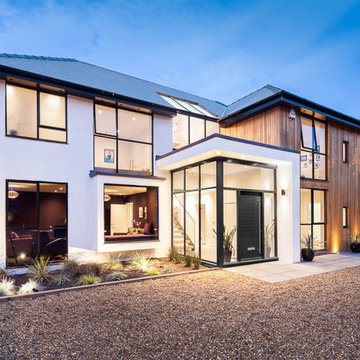
Stair can just be seen behind the glass entrance
Свежая идея для дизайна: прямая деревянная лестница среднего размера в стиле модернизм с деревянными ступенями и стеклянными перилами - отличное фото интерьера
Свежая идея для дизайна: прямая деревянная лестница среднего размера в стиле модернизм с деревянными ступенями и стеклянными перилами - отличное фото интерьера
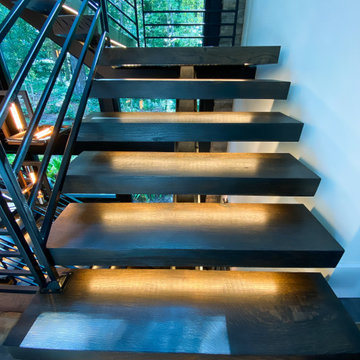
Custom white oak quartersawn stair treads crafted from logs remove from the client's property.
Пример оригинального дизайна: лестница на больцах в стиле модернизм с деревянными ступенями и металлическими перилами
Пример оригинального дизайна: лестница на больцах в стиле модернизм с деревянными ступенями и металлическими перилами
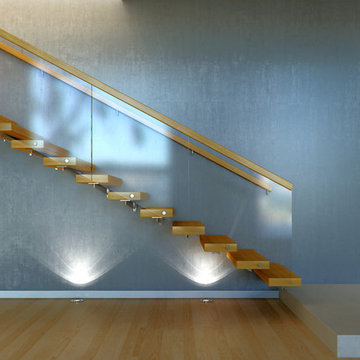
На фото: прямая лестница среднего размера в стиле модернизм с деревянными ступенями без подступенок
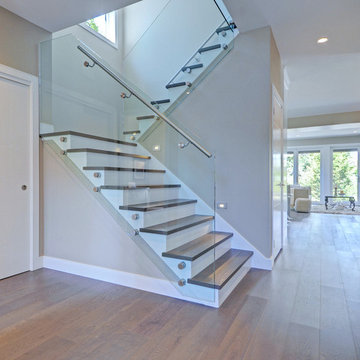
Стильный дизайн: п-образная лестница среднего размера в современном стиле с деревянными ступенями, крашенными деревянными подступенками и стеклянными перилами - последний тренд
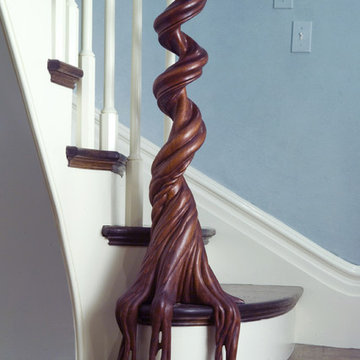
Photography by Peter Vanderwarker
This Second Empire house is a narrative woven about its circulation. At the street, a quietly fanciful stoop reaches to greet one's arrival. Inside and out, Victorian details are playfully reinterpreted and celebrated in fabulous and whimsical spaces for a growing family -
Double story kitchen with open cylindrical breakfast room
Parents' and Children's libraries
Secret playspaces
Top floor sky-lit courtyard
Writing room and hidden library
Basement parking
Media Room
Landscape of exterior rooms: The site is conceived as a string of rooms: a landscaped drive-way court, a lawn for play, a sunken court, a serene shade garden, a New England flower garden.
The stair grows out of the garden level ordering the surrounding rooms as it rises to a light filled courtyard at the Master suite on the top floor. On each level the rooms are arranged in a circuit around the stair core, making a series of distinct suites for the children, for the parents, and for their common activities.
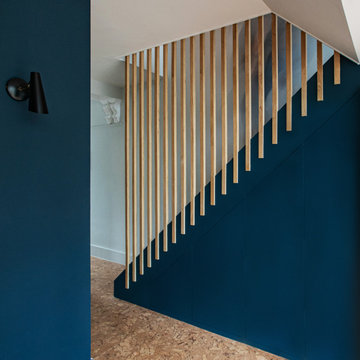
Пример оригинального дизайна: большая деревянная лестница в современном стиле с деревянными ступенями и деревянными перилами
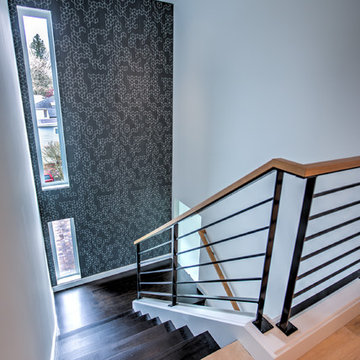
Geometric designed wall paper and dark stained stairs featured in this unique staircase. Metal railings and custom floor to ceiling windows offer a dynamic appeal.
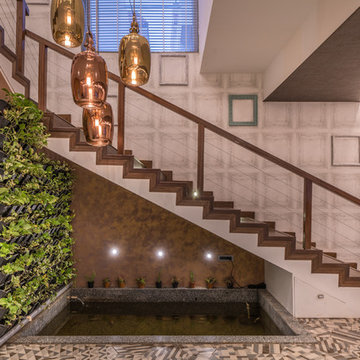
Ricken Desai Photography
На фото: деревянная лестница в современном стиле с деревянными ступенями и перилами из тросов
На фото: деревянная лестница в современном стиле с деревянными ступенями и перилами из тросов
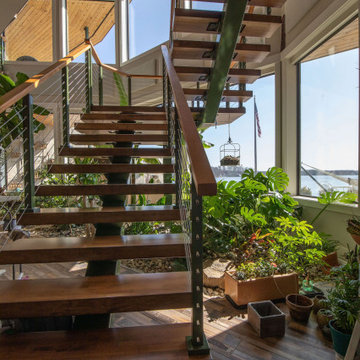
Custom viewrail staircase connecting these two levels to expansive views of the lake.
Источник вдохновения для домашнего уюта: лестница на больцах в современном стиле с деревянными ступенями и перилами из тросов без подступенок
Источник вдохновения для домашнего уюта: лестница на больцах в современном стиле с деревянными ступенями и перилами из тросов без подступенок
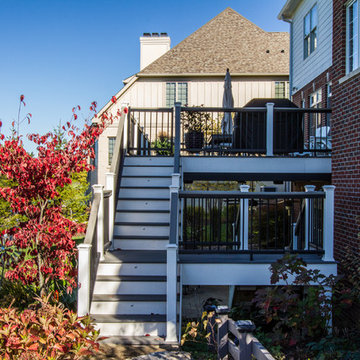
Свежая идея для дизайна: п-образная лестница среднего размера в классическом стиле с деревянными ступенями, крашенными деревянными подступенками и металлическими перилами - отличное фото интерьера
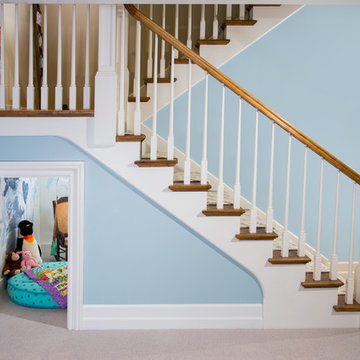
A secret “Harry Potter” play closet – with working lights – is tucked below the basement stair
Свежая идея для дизайна: угловая лестница среднего размера в классическом стиле с деревянными ступенями и крашенными деревянными подступенками - отличное фото интерьера
Свежая идея для дизайна: угловая лестница среднего размера в классическом стиле с деревянными ступенями и крашенными деревянными подступенками - отличное фото интерьера
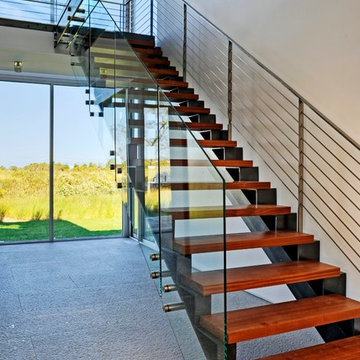
Стильный дизайн: большая прямая лестница в стиле модернизм с деревянными ступенями без подступенок - последний тренд

Kimberly Gavin
На фото: прямая металлическая лестница в современном стиле с деревянными ступенями
На фото: прямая металлическая лестница в современном стиле с деревянными ступенями
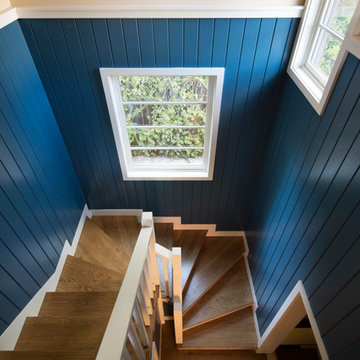
Read all about this family-friendly remodel on our blog: http://jeffkingandco.com/from-the-contractors-bay-area-remodel/.
Architect: Steve Swearengen, AIA | the Architects Office /
Photography: Paul Dyer
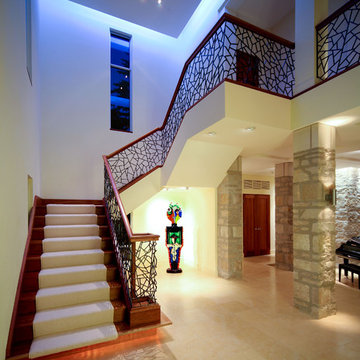
Modern foyer and staircase with metal ballustrade, perimeter cove light and interior stone columns.
Идея дизайна: деревянная лестница в современном стиле с деревянными ступенями
Идея дизайна: деревянная лестница в современном стиле с деревянными ступенями
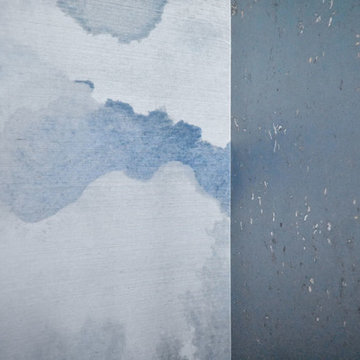
Стильный дизайн: большая прямая лестница в современном стиле с деревянными ступенями, крашенными деревянными подступенками и металлическими перилами - последний тренд

Пример оригинального дизайна: маленькая угловая деревянная лестница в современном стиле с деревянными ступенями и деревянными перилами для на участке и в саду
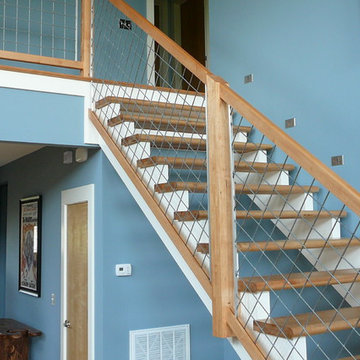
На фото: прямая лестница среднего размера в современном стиле с деревянными ступенями без подступенок
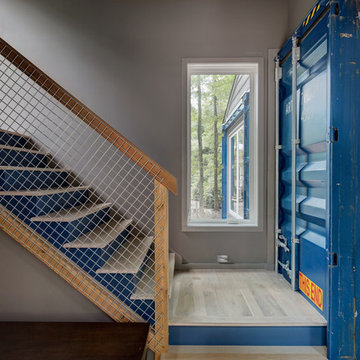
The peeks of container throughout the home are a nod to its signature architectural detail. Bringing the outdoors in was also important to the homeowners and the designers were able to harvest trees from the property to use throughout the home.
Синяя лестница с деревянными ступенями – фото дизайна интерьера
2