Синяя лестница с деревянными ступенями – фото дизайна интерьера
Сортировать:
Бюджет
Сортировать:Популярное за сегодня
41 - 60 из 692 фото
1 из 3
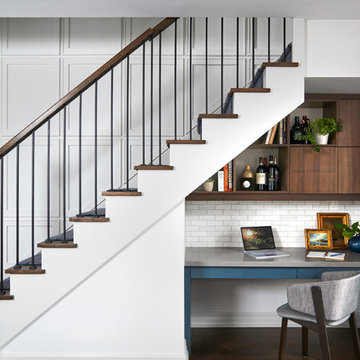
Стильный дизайн: угловая лестница среднего размера в стиле фьюжн с деревянными ступенями, перилами из смешанных материалов и крашенными деревянными подступенками - последний тренд

This home is designed to be accessible for all three floors of the home via the residential elevator shown in the photo. The elevator runs through the core of the house, from the basement to rooftop deck. Alongside the elevator, the steel and walnut floating stair provides a feature in the space.
Design by: H2D Architecture + Design
www.h2darchitects.com
#kirklandarchitect
#kirklandcustomhome
#kirkland
#customhome
#greenhome
#sustainablehomedesign
#residentialelevator
#concreteflooring
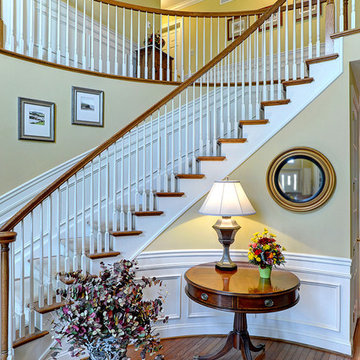
Mike Irby
Источник вдохновения для домашнего уюта: изогнутая лестница в классическом стиле с деревянными ступенями и крашенными деревянными подступенками
Источник вдохновения для домашнего уюта: изогнутая лестница в классическом стиле с деревянными ступенями и крашенными деревянными подступенками
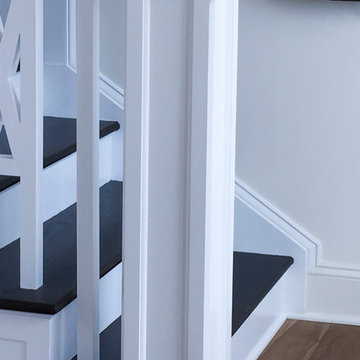
We had the wonderful opportunity to build this sophisticated staircase in one of the state-of-the-art Fitness Center
offered by a very discerning golf community in Loudoun County; we demonstrate with this recent sample our superior
craftsmanship and expertise in designing and building this fine custom-crafted stairway. Our design/manufacturing
team was able to bring to life blueprints provided to the selected builder; it matches perfectly the designer’s goal to
create a setting of refined and relaxed elegance. CSC 1976-2020 © Century Stair Company ® All rights reserved.
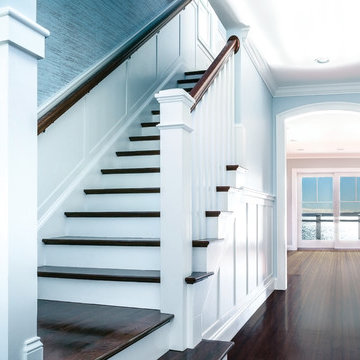
Photo: Patrick O'Malley
Источник вдохновения для домашнего уюта: большая угловая деревянная лестница в морском стиле с деревянными ступенями
Источник вдохновения для домашнего уюта: большая угловая деревянная лестница в морском стиле с деревянными ступенями
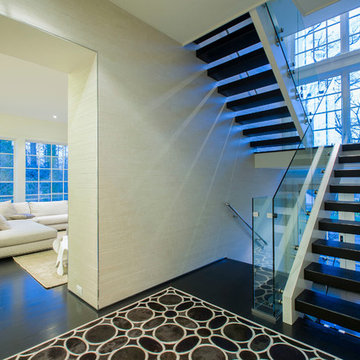
The dramatic open tread stair runs throughout the 4-story house and is embedded in each of the two side walls, allowing for the abundant daylight to filter through the house. The glass railing provides security yet allows the light to travel without any impediment.
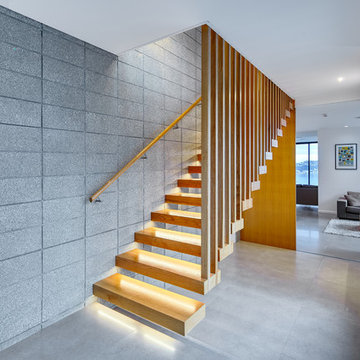
A stunning Novak & Middleton designed home features this floating staircase in the entryway. A timber slat screen and LED lighting under the treads combine to make it a showstopper.
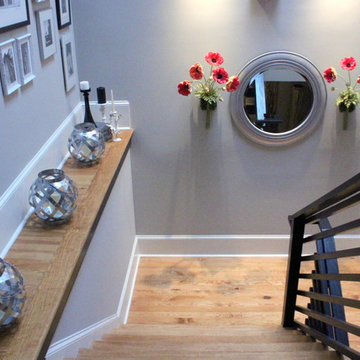
Suzanne MacCrone Rogers
Пример оригинального дизайна: маленькая п-образная деревянная лестница в современном стиле с деревянными ступенями и деревянными перилами для на участке и в саду
Пример оригинального дизайна: маленькая п-образная деревянная лестница в современном стиле с деревянными ступенями и деревянными перилами для на участке и в саду
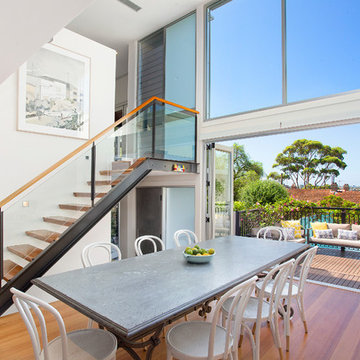
Pilcher Residential
Свежая идея для дизайна: прямая лестница в современном стиле с деревянными ступенями и стеклянными перилами без подступенок - отличное фото интерьера
Свежая идея для дизайна: прямая лестница в современном стиле с деревянными ступенями и стеклянными перилами без подступенок - отличное фото интерьера

Источник вдохновения для домашнего уюта: большая лестница на больцах в современном стиле с деревянными ступенями, металлическими перилами и обоями на стенах без подступенок
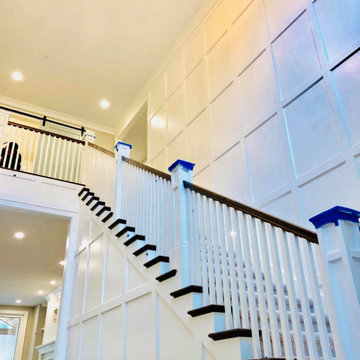
Стильный дизайн: маленькая угловая лестница в стиле неоклассика (современная классика) с деревянными ступенями, ковровыми подступенками, деревянными перилами и деревянными стенами для на участке и в саду - последний тренд
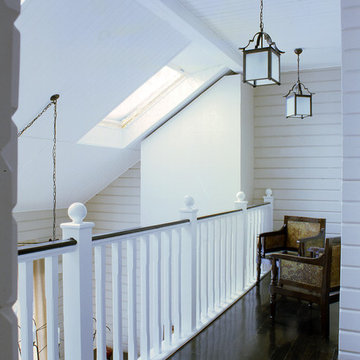
Архитектор Александр Петунин.
Строительство ПАЛЕКС дома из клееного бруса.
Интерьер Наталья Блокова.
В тон к лестнице и ограждениям балкона второго света, черной глянцевой краской покрыта половая доска второго этажа, таким образом обыгрывается красота монохромного сочетания.
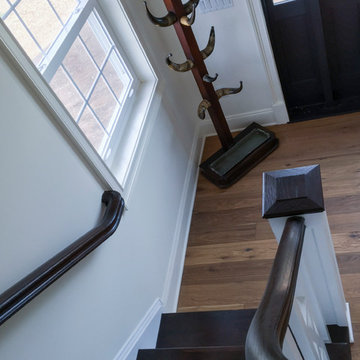
We had the wonderful opportunity to build this sophisticated staircase in one of the state-of-the-art Fitness Center
offered by a very discerning golf community in Loudoun County; we demonstrate with this recent sample our superior
craftsmanship and expertise in designing and building this fine custom-crafted stairway. Our design/manufacturing
team was able to bring to life blueprints provided to the selected builder; it matches perfectly the designer’s goal to
create a setting of refined and relaxed elegance. CSC 1976-2020 © Century Stair Company ® All rights reserved.

На фото: маленькая угловая лестница в классическом стиле с деревянными ступенями, крашенными деревянными подступенками и перилами из смешанных материалов для на участке и в саду с
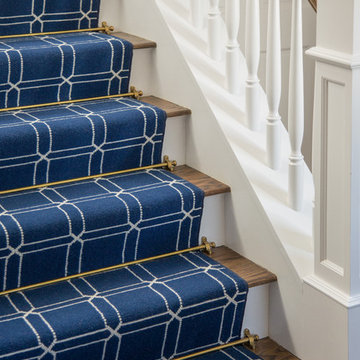
Interior Design- Herbert Acevedo
Photography- Eric Roth
На фото: угловая деревянная лестница среднего размера в классическом стиле с деревянными ступенями
На фото: угловая деревянная лестница среднего размера в классическом стиле с деревянными ступенями
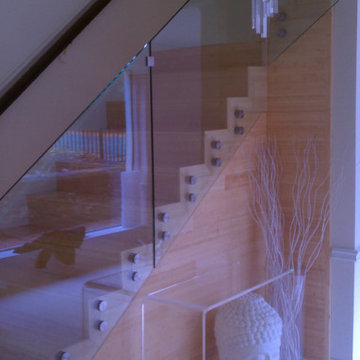
На фото: большая угловая деревянная лестница в современном стиле с деревянными ступенями и стеклянными перилами с
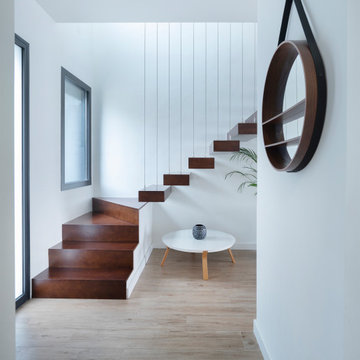
CASA VILO
La casa se ubica en el entorno de Xativa, un pequeño municipio de la comunidad valenciana.
En ella, el trabajo más interesante se encuentra en la tecnología empleada para alcanzar el confort climático, donde fue necesario un estudio y trabajo en conjunto con técnicos especialistas. La forma y materiales están pensados para aportar eficiencia al sistema a la vez de buscar una línea estética que de conjunto a la vivienda, Como podemos ver tanto en interiores, como en fachada.
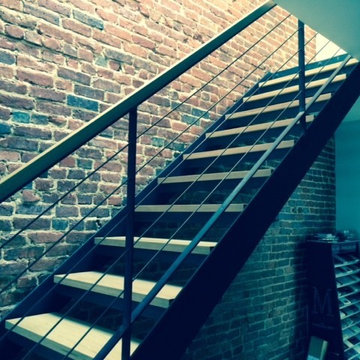
Adam Curtis
На фото: маленькая прямая металлическая лестница в современном стиле с деревянными ступенями для на участке и в саду с
На фото: маленькая прямая металлическая лестница в современном стиле с деревянными ступенями для на участке и в саду с
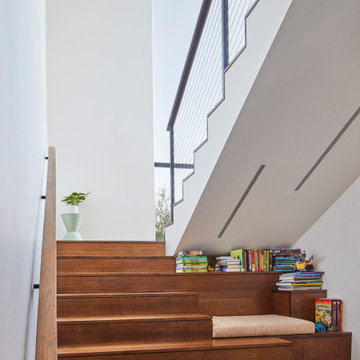
На фото: п-образная деревянная лестница в современном стиле с деревянными ступенями, перилами из тросов и кладовкой или шкафом под ней
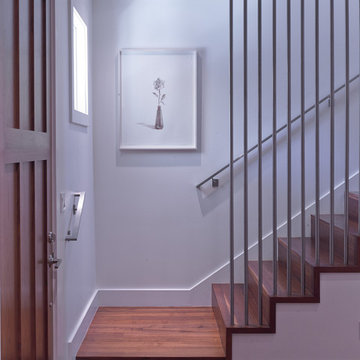
Entry Stair Photo.
"Business in the Front, Party in the Back"
This project provided Mark with the opportunity to revisit a project from the first year of his practice. Our clients were the third owners since Mark first worked on this house in 1987. The original project had consisted of a small addition to the rear of an existing single-story (over garage) house. The new owners wanted to completely remodel the house and add two floors. In addition they wanted it to be MODERN. This was a perfect fit for where the firm had evolved to over the years, but the neighbors weren't having it. The neighbors were very organized and didn’t like the idea of a large modern structure in what was a mostly traditional block. We were able to work with the neighbors to agree to a design that was Craftsman on the front and modern on the interior and rear. Because of this dichotomy, we sometimes refer to this as the "Mullet House". We were able to minimize the apparent height of the facade by hiding the top floor behind a dormered roof. Unique features of this house include a stunning roof deck with glass guardrails, a custom stair with a zigzag edge and a guardrail composed of vertical stainless steel tubes and an asymmetrical fireplace composition.
Photo by Michael David Rose
Синяя лестница с деревянными ступенями – фото дизайна интерьера
3