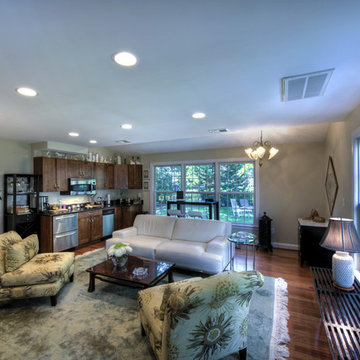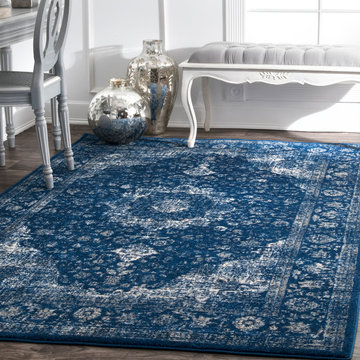Синяя гостиная в классическом стиле – фото дизайна интерьера
Сортировать:
Бюджет
Сортировать:Популярное за сегодня
21 - 40 из 2 408 фото
1 из 3

Builder: Falcon Custom Homes
Interior Designer: Mary Burns - Gallery
Photographer: Mike Buck
A perfectly proportioned story and a half cottage, the Farfield is full of traditional details and charm. The front is composed of matching board and batten gables flanking a covered porch featuring square columns with pegged capitols. A tour of the rear façade reveals an asymmetrical elevation with a tall living room gable anchoring the right and a low retractable-screened porch to the left.
Inside, the front foyer opens up to a wide staircase clad in horizontal boards for a more modern feel. To the left, and through a short hall, is a study with private access to the main levels public bathroom. Further back a corridor, framed on one side by the living rooms stone fireplace, connects the master suite to the rest of the house. Entrance to the living room can be gained through a pair of openings flanking the stone fireplace, or via the open concept kitchen/dining room. Neutral grey cabinets featuring a modern take on a recessed panel look, line the perimeter of the kitchen, framing the elongated kitchen island. Twelve leather wrapped chairs provide enough seating for a large family, or gathering of friends. Anchoring the rear of the main level is the screened in porch framed by square columns that match the style of those found at the front porch. Upstairs, there are a total of four separate sleeping chambers. The two bedrooms above the master suite share a bathroom, while the third bedroom to the rear features its own en suite. The fourth is a large bunkroom above the homes two-stall garage large enough to host an abundance of guests.
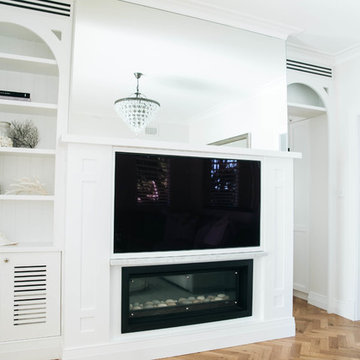
Пример оригинального дизайна: гостиная комната среднего размера в классическом стиле с белыми стенами, паркетным полом среднего тона, горизонтальным камином и фасадом камина из дерева

The main focal point of this space is the wallpapered wall sitting as the backdrop to this magnificent setting. The magenta in the floral perfectly pulls out the accent color throughout.
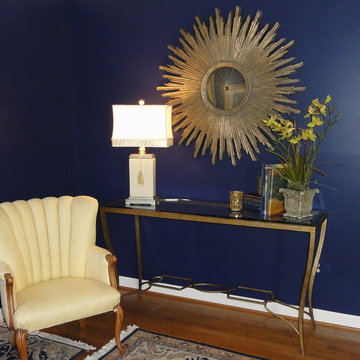
Стильный дизайн: парадная, открытая гостиная комната среднего размера в классическом стиле с синими стенами и паркетным полом среднего тона без камина, телевизора - последний тренд

Photo by: Joshua Caldwell
Стильный дизайн: большая парадная гостиная комната:: освещение в классическом стиле с стандартным камином, фасадом камина из плитки, белыми стенами, паркетным полом среднего тона, коричневым полом и ковром на полу без телевизора - последний тренд
Стильный дизайн: большая парадная гостиная комната:: освещение в классическом стиле с стандартным камином, фасадом камина из плитки, белыми стенами, паркетным полом среднего тона, коричневым полом и ковром на полу без телевизора - последний тренд

A contemporary open plan allows for dramatic use of color without compromising light.
Joseph De Leo Photography
Пример оригинального дизайна: гостиная комната в классическом стиле с красными стенами
Пример оригинального дизайна: гостиная комната в классическом стиле с красными стенами
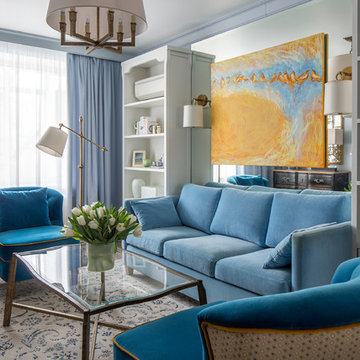
Евгений Кулибаба
На фото: парадная, изолированная гостиная комната в классическом стиле с синими стенами, паркетным полом среднего тона, телевизором на стене и синим диваном без камина
На фото: парадная, изолированная гостиная комната в классическом стиле с синими стенами, паркетным полом среднего тона, телевизором на стене и синим диваном без камина
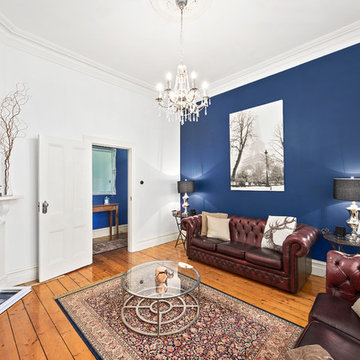
Rez Studio Photography
Пример оригинального дизайна: изолированная гостиная комната в классическом стиле с синими стенами, светлым паркетным полом, угловым камином и акцентной стеной
Пример оригинального дизайна: изолированная гостиная комната в классическом стиле с синими стенами, светлым паркетным полом, угловым камином и акцентной стеной

Идея дизайна: огромная открытая гостиная комната в классическом стиле с синими стенами, стандартным камином, фасадом камина из камня, паркетным полом среднего тона и синими шторами без телевизора
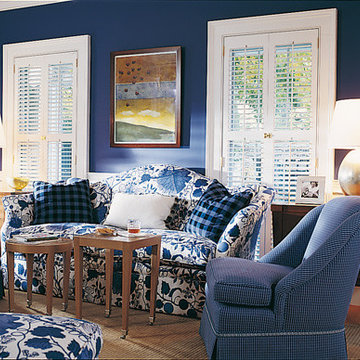
1 1/4” thick, 1 7/8” louvers, with divider rail. Design: Marian Glasgow, Location: Cambridge, MA, Photo: Sam Gray
Стильный дизайн: гостиная комната в классическом стиле - последний тренд
Стильный дизайн: гостиная комната в классическом стиле - последний тренд
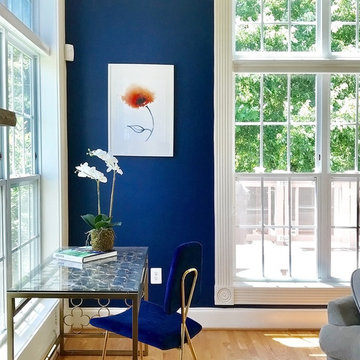
Свежая идея для дизайна: гостиная комната в классическом стиле - отличное фото интерьера

This grand and historic home renovation transformed the structure from the ground up, creating a versatile, multifunctional space. Meticulous planning and creative design brought the client's vision to life, optimizing functionality throughout.
This living room exudes luxury with plush furnishings, inviting seating, and a striking fireplace adorned with art. Open shelving displays curated decor, adding to the room's thoughtful design.
---
Project by Wiles Design Group. Their Cedar Rapids-based design studio serves the entire Midwest, including Iowa City, Dubuque, Davenport, and Waterloo, as well as North Missouri and St. Louis.
For more about Wiles Design Group, see here: https://wilesdesigngroup.com/
To learn more about this project, see here: https://wilesdesigngroup.com/st-louis-historic-home-renovation
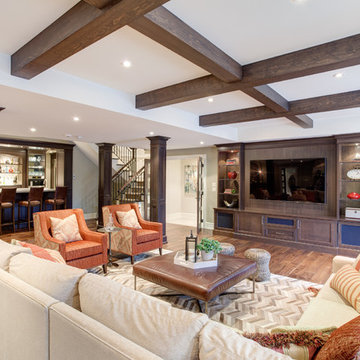
Fraser Hogarth Photography
Источник вдохновения для домашнего уюта: гостиная комната в классическом стиле с серыми стенами, бежевым полом и паркетным полом среднего тона
Источник вдохновения для домашнего уюта: гостиная комната в классическом стиле с серыми стенами, бежевым полом и паркетным полом среднего тона
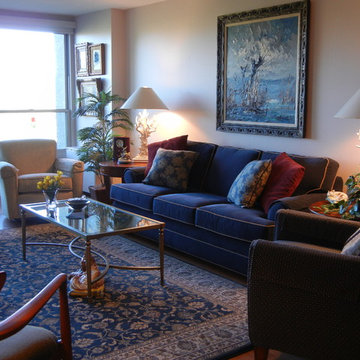
Источник вдохновения для домашнего уюта: парадная, открытая гостиная комната среднего размера в классическом стиле с бежевыми стенами и паркетным полом среднего тона
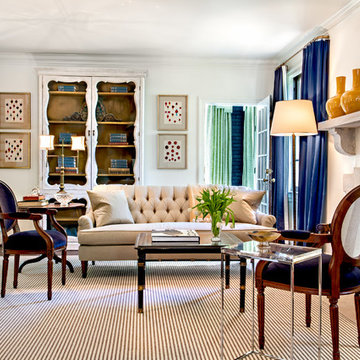
Идея дизайна: гостиная комната в классическом стиле с белыми стенами, стандартным камином, фасадом камина из камня и синими шторами

Photography: Marc Angelo Ramos
На фото: гостиная комната в классическом стиле с бежевыми стенами
На фото: гостиная комната в классическом стиле с бежевыми стенами

Photo by Exceptional Frames
Свежая идея для дизайна: гостиная комната среднего размера в классическом стиле с синими стенами, темным паркетным полом, стандартным камином, фасадом камина из камня, телевизором на стене и коричневым полом - отличное фото интерьера
Свежая идея для дизайна: гостиная комната среднего размера в классическом стиле с синими стенами, темным паркетным полом, стандартным камином, фасадом камина из камня, телевизором на стене и коричневым полом - отличное фото интерьера

Though partially below grade, there is no shortage of natural light beaming through the large windows in this space. Sofas by Vanguard; pillow wools by Style Library / Morris & Co.
Синяя гостиная в классическом стиле – фото дизайна интерьера
2


