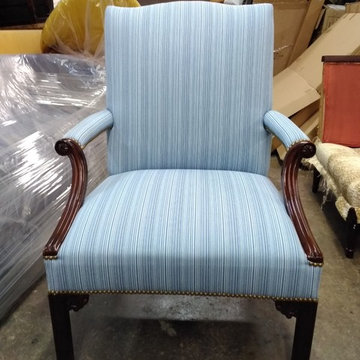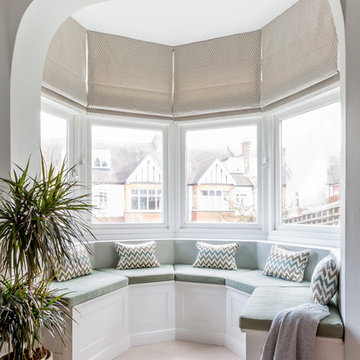Синяя гостиная в классическом стиле – фото дизайна интерьера
Сортировать:
Бюджет
Сортировать:Популярное за сегодня
121 - 140 из 2 411 фото
1 из 3

Uneek Image
На фото: большая открытая гостиная комната в классическом стиле с желтыми стенами и ковром на полу
На фото: большая открытая гостиная комната в классическом стиле с желтыми стенами и ковром на полу
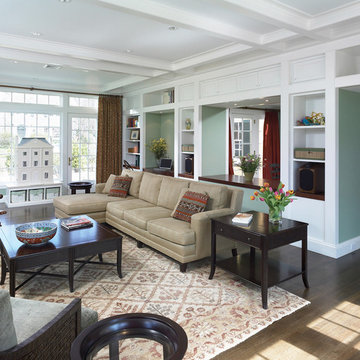
Свежая идея для дизайна: гостиная комната в классическом стиле с зелеными стенами и коричневым полом - отличное фото интерьера

blue ceiling, blue cinema room, blue room, built in cabinetry, built in storage, library lights, picture lights, royal navy, shelving, storage, tv room,
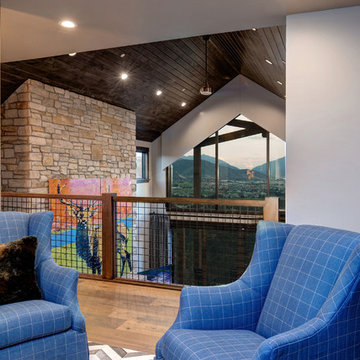
Идея дизайна: двухуровневая гостиная комната в классическом стиле с бежевыми стенами и паркетным полом среднего тона
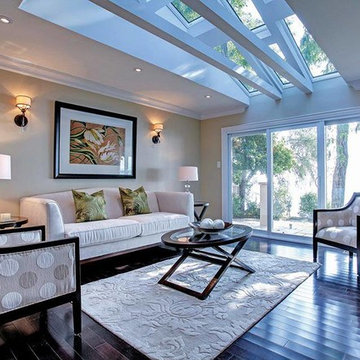
VELUX windows in home extension
Did you know roof windows can let in twice as much natural light than vertical windows? Make the most of the space above your head with pitched or flat roof windows.
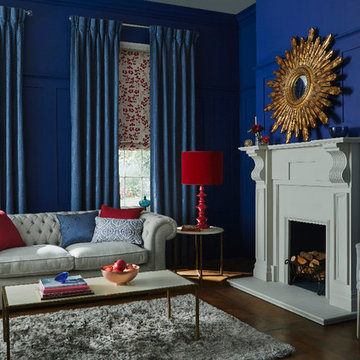
Element Denim and Nova Fuchsia from 'Jewel: The Edit' by Hillarys. For more inspiration, visit www.hillarys.co.uk
На фото: гостиная комната в классическом стиле с синими стенами, темным паркетным полом и синими шторами с
На фото: гостиная комната в классическом стиле с синими стенами, темным паркетным полом и синими шторами с

Builder: Falcon Custom Homes
Interior Designer: Mary Burns - Gallery
Photographer: Mike Buck
A perfectly proportioned story and a half cottage, the Farfield is full of traditional details and charm. The front is composed of matching board and batten gables flanking a covered porch featuring square columns with pegged capitols. A tour of the rear façade reveals an asymmetrical elevation with a tall living room gable anchoring the right and a low retractable-screened porch to the left.
Inside, the front foyer opens up to a wide staircase clad in horizontal boards for a more modern feel. To the left, and through a short hall, is a study with private access to the main levels public bathroom. Further back a corridor, framed on one side by the living rooms stone fireplace, connects the master suite to the rest of the house. Entrance to the living room can be gained through a pair of openings flanking the stone fireplace, or via the open concept kitchen/dining room. Neutral grey cabinets featuring a modern take on a recessed panel look, line the perimeter of the kitchen, framing the elongated kitchen island. Twelve leather wrapped chairs provide enough seating for a large family, or gathering of friends. Anchoring the rear of the main level is the screened in porch framed by square columns that match the style of those found at the front porch. Upstairs, there are a total of four separate sleeping chambers. The two bedrooms above the master suite share a bathroom, while the third bedroom to the rear features its own en suite. The fourth is a large bunkroom above the homes two-stall garage large enough to host an abundance of guests.

Photo by: Joshua Caldwell
Стильный дизайн: большая парадная гостиная комната:: освещение в классическом стиле с стандартным камином, фасадом камина из плитки, белыми стенами, паркетным полом среднего тона, коричневым полом и ковром на полу без телевизора - последний тренд
Стильный дизайн: большая парадная гостиная комната:: освещение в классическом стиле с стандартным камином, фасадом камина из плитки, белыми стенами, паркетным полом среднего тона, коричневым полом и ковром на полу без телевизора - последний тренд
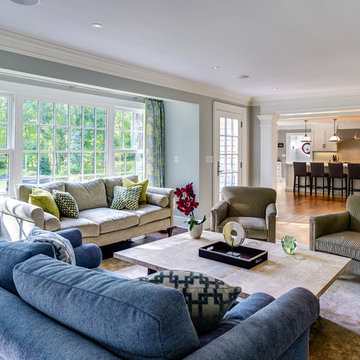
Источник вдохновения для домашнего уюта: открытая гостиная комната в классическом стиле с серыми стенами и синим диваном без камина
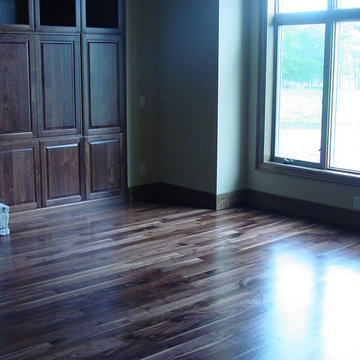
Vinyl and laminate are great ways to update your floors and give your house a fresh new look! Check out some of the flooring projects we have completed here at Aggieland Carpet One. Go to our profile for contact information and get started on making your interior design dreams a reality today!
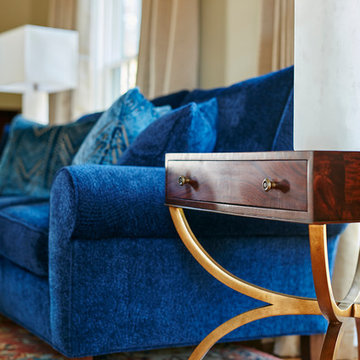
And that pop of bold on these elegant side tables bring in just the right amount of bling......Photo by Jared Kuzia
Источник вдохновения для домашнего уюта: парадная, открытая гостиная комната среднего размера в классическом стиле с бежевыми стенами, светлым паркетным полом и коричневым полом без камина, телевизора
Источник вдохновения для домашнего уюта: парадная, открытая гостиная комната среднего размера в классическом стиле с бежевыми стенами, светлым паркетным полом и коричневым полом без камина, телевизора
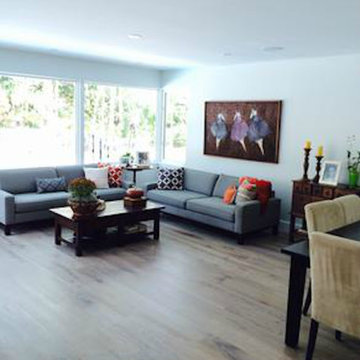
На фото: парадная, изолированная гостиная комната среднего размера в классическом стиле с белыми стенами и светлым паркетным полом
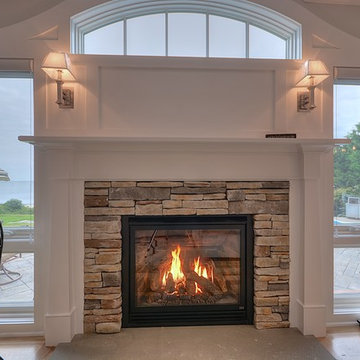
Источник вдохновения для домашнего уюта: парадная, открытая гостиная комната среднего размера в классическом стиле с бежевыми стенами, светлым паркетным полом, стандартным камином, фасадом камина из камня и бежевым полом без телевизора
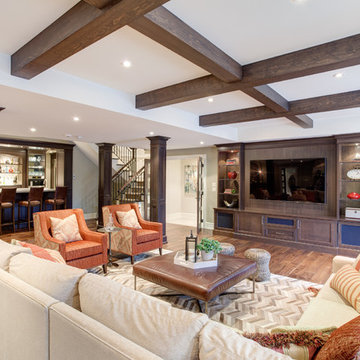
Fraser Hogarth Photography
Источник вдохновения для домашнего уюта: гостиная комната в классическом стиле с серыми стенами, бежевым полом и паркетным полом среднего тона
Источник вдохновения для домашнего уюта: гостиная комната в классическом стиле с серыми стенами, бежевым полом и паркетным полом среднего тона
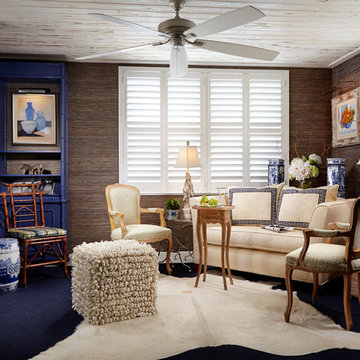
Dramatic blue hues and accents are incorporated into custom built bookcases, iridescent grass cloth, berber wool carpet and various strategically placed blue and white ware. Seating and ottomans are kept light and easily moved to make way for sleep sofa bed. White-washed pecky cypress planked ceiling adds warmth while concealing wiring to the new ceiling fan. New studio design touts a visual array of textural interest found in natural surfaces found on floor, ceiling and the walls.
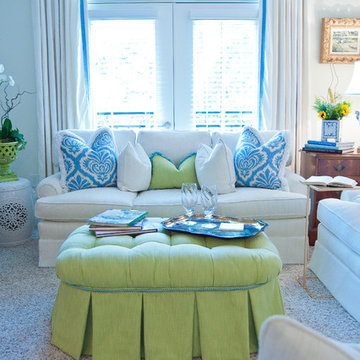
Photography by Timeless Photojournalism (www.timelessphotojournalism.com) Interior design by Warte' Designs (www.wartedesigns.com)
Пример оригинального дизайна: гостиная комната в классическом стиле
Пример оригинального дизайна: гостиная комната в классическом стиле
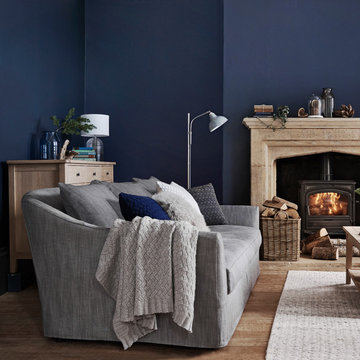
Simple, considered and calm, Croft Collection uses traditional techniques and natural materials to celebrate craftsmanship and timeless design. Its palette combines soft neutrals and saturated blues to evoke the elements and wild landscapes
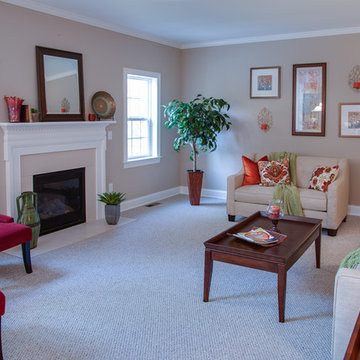
На фото: большая открытая гостиная комната в классическом стиле с бежевыми стенами, ковровым покрытием, стандартным камином и фасадом камина из плитки с
Синяя гостиная в классическом стиле – фото дизайна интерьера
7


