Синяя гостиная в стиле ретро – фото дизайна интерьера
Сортировать:
Бюджет
Сортировать:Популярное за сегодня
1 - 20 из 486 фото

Стильный дизайн: маленькая парадная, изолированная гостиная комната в стиле ретро с коричневыми стенами и ковровым покрытием без камина для на участке и в саду - последний тренд
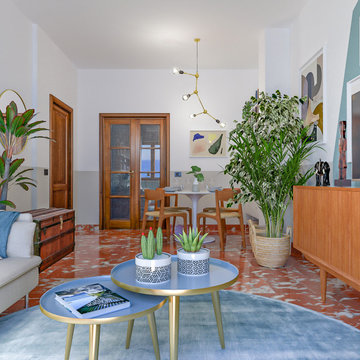
Liadesign
На фото: маленькая открытая гостиная комната в стиле ретро с с книжными шкафами и полками, разноцветными стенами, мраморным полом, отдельно стоящим телевизором и красным полом для на участке и в саду
На фото: маленькая открытая гостиная комната в стиле ретро с с книжными шкафами и полками, разноцветными стенами, мраморным полом, отдельно стоящим телевизором и красным полом для на участке и в саду
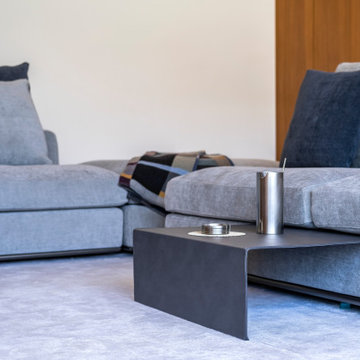
Resource Furniture worked with Turkel Design to furnish Axiom Desert House, a custom-designed, luxury prefab home nestled in sunny Palm Springs. Resource Furniture provided the Square Line Sofa with pull-out end tables; the Raia walnut dining table and Orca dining chairs; the Flex Outdoor modular sofa on the lanai; as well as the Tango Sectional, Swing, and Kali Duo wall beds. These transforming, multi-purpose and small-footprint furniture pieces allow the 1,200-square-foot home to feel and function like one twice the size, without compromising comfort or high-end style. Axiom Desert House made its debut in February 2019 as a Modernism Week Featured Home and gained national attention for its groundbreaking innovations in high-end prefab construction and flexible, sustainable design.

View from the main reception room out across the double-height dining space to the rear garden beyond. The new staircase linking to the lower ground floor level is striking in its detailing with conceal LED lighting and polished plaster walling.
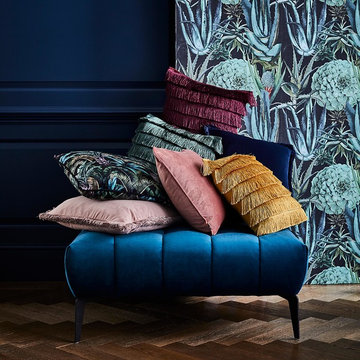
The dark teal velvet and deep buttoned design gives this distinctive footstool a real stand-out appeal. Its slim, black finished iron feet add a contemporary touch. A stunning centrepiece for the living room and a stylish perch for your favourite books (or your feet!)
Featuring a collection of our statement plush cushions, from deep jungle prints through to vintage-inspired tassels.
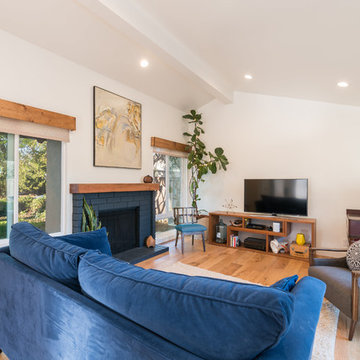
This whole house remodel touched every inch of this four-bedroom, two-bath tract home, built in 1977, giving it new life and personality.
Designer: Honeycomb Design
Photographer: Marcel Alain Photography
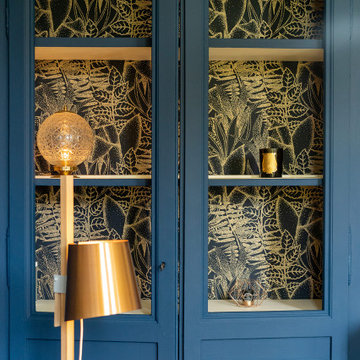
Côté salon TV, l'ambiance est tout autre. Les propriétaires désiraient une ambiance chic et chaleureuse, un cocon de repos pour des soirées télé en famille. Bleu le maître de cette pièce agrémenté de ce papier peint texturé et de quelques touches de cannage, nous transporte dans un nid douillet. Pour rehausser l'ensemble, j'ai adoré ce canapé en velours moutarde, confortable et tellement chic.
LA touche finale, de beaux luminaires, un de créateur et d'autres chinés.
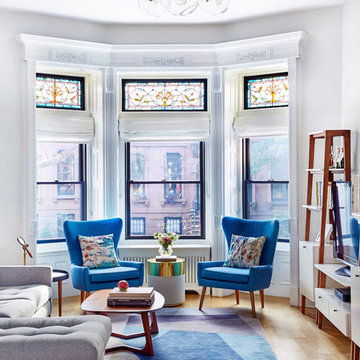
Cheerful, mid-century modern living room in a traditional Brooklyn brownstone, complete with original stained glass detail!
Пример оригинального дизайна: гостиная комната среднего размера в стиле ретро
Пример оригинального дизайна: гостиная комната среднего размера в стиле ретро
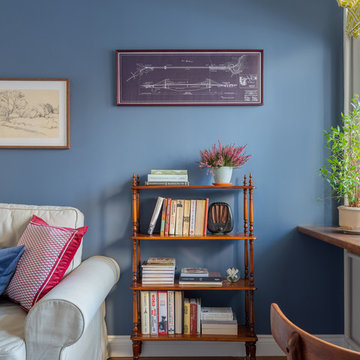
Диван IKEA, этажерка Satin Furniture, текстиль H&M Home, краска для стен Little Greene Juniper Ash 115
Стильный дизайн: маленькая изолированная гостиная комната в стиле ретро с синими стенами, паркетным полом среднего тона и коричневым полом без камина, телевизора для на участке и в саду - последний тренд
Стильный дизайн: маленькая изолированная гостиная комната в стиле ретро с синими стенами, паркетным полом среднего тона и коричневым полом без камина, телевизора для на участке и в саду - последний тренд
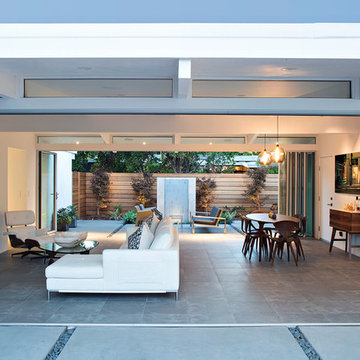
Klopf Architecture, Arterra Landscape Architects, and Flegels Construction updated a classic Eichler open, indoor-outdoor home. Expanding on the original walls of glass and connection to nature that is common in mid-century modern homes. The completely openable walls allow the homeowners to truly open up the living space of the house, transforming it into an open air pavilion, extending the living area outdoors to the private side yards, and taking maximum advantage of indoor-outdoor living opportunities. Taking the concept of borrowed landscape from traditional Japanese architecture, the fountain, concrete bench wall, and natural landscaping bound the indoor-outdoor space. The Truly Open Eichler is a remodeled single-family house in Palo Alto. This 1,712 square foot, 3 bedroom, 2.5 bathroom is located in the heart of the Silicon Valley.
Klopf Architecture Project Team: John Klopf, AIA, Geoff Campen, and Angela Todorova
Landscape Architect: Arterra Landscape Architects
Structural Engineer: Brian Dotson Consulting Engineers
Contractor: Flegels Construction
Photography ©2014 Mariko Reed
Location: Palo Alto, CA
Year completed: 2014
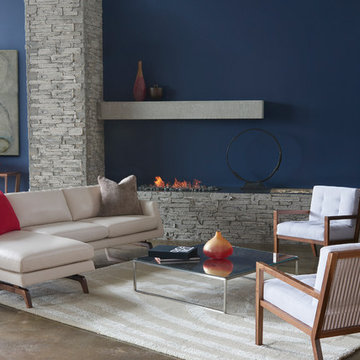
На фото: парадная, открытая гостиная комната среднего размера в стиле ретро с белыми стенами, бетонным полом и коричневым полом без камина, телевизора
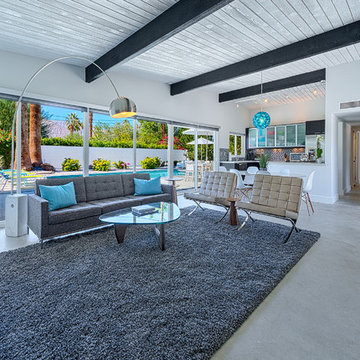
Original Mid-Century Home in Sunmor Palm Springs, built by the Alexander Construction Co in 1958
available for vacation rentals
Пример оригинального дизайна: открытая гостиная комната в стиле ретро с белыми стенами и ковром на полу
Пример оригинального дизайна: открытая гостиная комната в стиле ретро с белыми стенами и ковром на полу

Design by: H2D Architecture + Design
www.h2darchitects.com
Built by: Carlisle Classic Homes
Photos: Christopher Nelson Photography
Источник вдохновения для домашнего уюта: гостиная комната в стиле ретро с паркетным полом среднего тона, двусторонним камином, фасадом камина из кирпича и сводчатым потолком
Источник вдохновения для домашнего уюта: гостиная комната в стиле ретро с паркетным полом среднего тона, двусторонним камином, фасадом камина из кирпича и сводчатым потолком
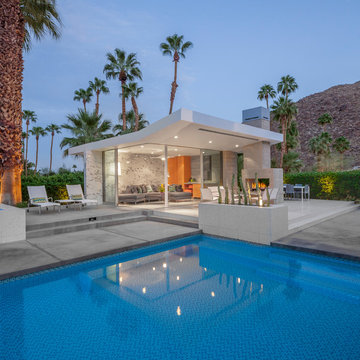
The corner lot at the base of San Jacinto Mountain in the Vista Las Palmas tract in Palm Springs included an altered mid-century residence originally designed by Charles Dubois with a simple, gabled roof originally in the ‘Atomic Ranch’ style and sweeping mountain views to the west and south. The new owners wanted a comprehensive, contemporary, and visually connected redo of both interior and exterior spaces within the property. The project buildout included approximately 600 SF of new interior space including a new freestanding pool pavilion at the southeast corner of the property which anchors the new rear yard pool space and provides needed covered exterior space on the site during the typical hot desert days. Images by Steve King Architectural Photography
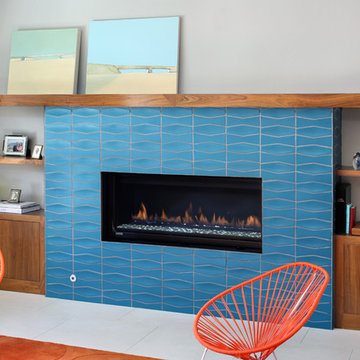
New indoor/outdoor living room with limestone floor tile, claro solid walnut mantel and cabinets, Heath ceramics Diamond & Bowtie fireplace tile. Bernard Andre Photography
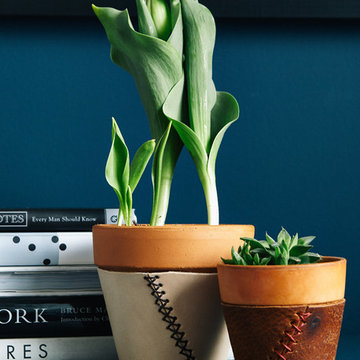
Irving Place Residence. New York, NY. Photography by Biz Jones.
Пример оригинального дизайна: гостиная комната в стиле ретро
Пример оригинального дизайна: гостиная комната в стиле ретро
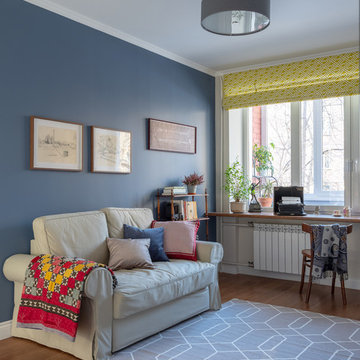
Диван IKEA, этажерка Satin Furniture, ковер Carpet Decor, винтажный стул, потолочный светильник Nowodvorski, текстиль H&M Home, краска для стен Little Greene Juniper Ash 115
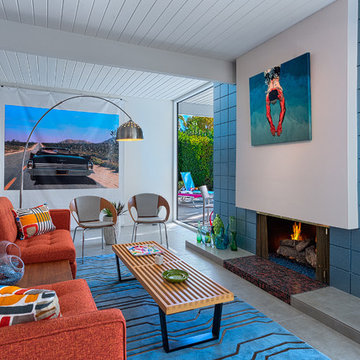
Patrick Ketchum
На фото: парадная, открытая гостиная комната в стиле ретро с синими стенами, бетонным полом, стандартным камином и ковром на полу
На фото: парадная, открытая гостиная комната в стиле ретро с синими стенами, бетонным полом, стандартным камином и ковром на полу
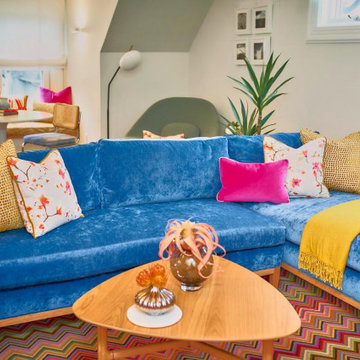
Свежая идея для дизайна: гостиная комната в стиле ретро - отличное фото интерьера
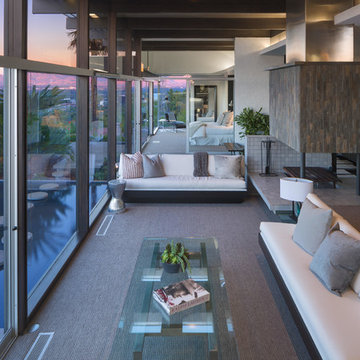
©Teague Hunziker.
With just one owner, this mid-century masterpiece is largely untouched and remains much as it originally looked in 1972.
На фото: гостиная комната в стиле ретро с
На фото: гостиная комната в стиле ретро с
Синяя гостиная в стиле ретро – фото дизайна интерьера
1

