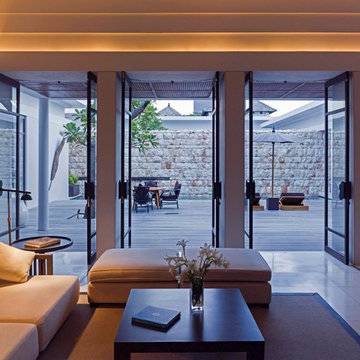Синяя гостиная комната в современном стиле – фото дизайна интерьера
Сортировать:Популярное за сегодня
101 - 120 из 7 058 фото

We infused jewel tones and fun art into this Austin home.
Project designed by Sara Barney’s Austin interior design studio BANDD DESIGN. They serve the entire Austin area and its surrounding towns, with an emphasis on Round Rock, Lake Travis, West Lake Hills, and Tarrytown.
For more about BANDD DESIGN, click here: https://bandddesign.com/
To learn more about this project, click here: https://bandddesign.com/austin-artistic-home/
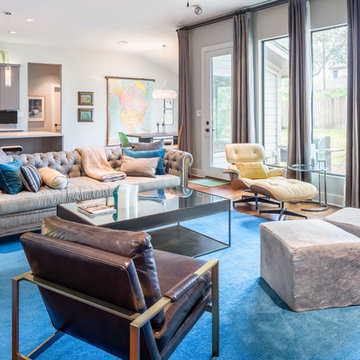
Open Kitchen living and dining space. Original ceiling height over kitchen and living was raised to 10'. Custom kitchen cabinetry with flat panel doors and silestone countertop. Modern dining and bar lighting. Surround sound wiring and recessed can lighting. 5" hand-scraped maple hardwood floors. Photo: Charles Quinn
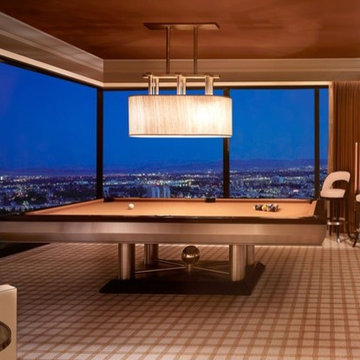
Stainless Steel Pool Table by Mitchell Pool Tables
Modern Pool Tables
Contemporary Pool Tables
Pool Tables
Billiard Tables
Chrome Pool Tables
Стильный дизайн: гостиная комната в современном стиле - последний тренд
Стильный дизайн: гостиная комната в современном стиле - последний тренд
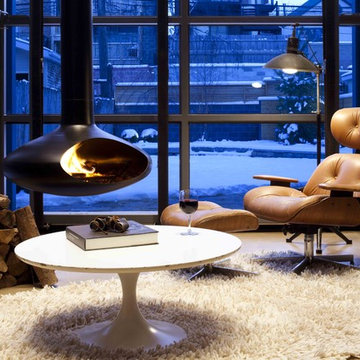
The Fire Orb is a suspended wood burning fireplace that rotates 360 degrees. Evan Thomas Photography
На фото: маленькая изолированная гостиная комната в современном стиле с бетонным полом и подвесным камином для на участке и в саду с
На фото: маленькая изолированная гостиная комната в современном стиле с бетонным полом и подвесным камином для на участке и в саду с
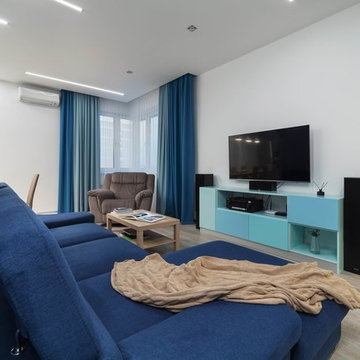
Фото: Аскар Кабжан
Свежая идея для дизайна: открытая гостиная комната среднего размера в современном стиле с синими стенами, полом из ламината, телевизором на стене и коричневым полом - отличное фото интерьера
Свежая идея для дизайна: открытая гостиная комната среднего размера в современном стиле с синими стенами, полом из ламината, телевизором на стене и коричневым полом - отличное фото интерьера
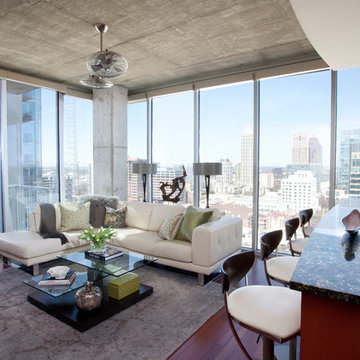
Christina Wedge
Стильный дизайн: открытая гостиная комната среднего размера в современном стиле с бежевыми стенами, темным паркетным полом, фасадом камина из камня и телевизором на стене - последний тренд
Стильный дизайн: открытая гостиная комната среднего размера в современном стиле с бежевыми стенами, темным паркетным полом, фасадом камина из камня и телевизором на стене - последний тренд

Our Carmel design-build studio was tasked with organizing our client’s basement and main floor to improve functionality and create spaces for entertaining.
In the basement, the goal was to include a simple dry bar, theater area, mingling or lounge area, playroom, and gym space with the vibe of a swanky lounge with a moody color scheme. In the large theater area, a U-shaped sectional with a sofa table and bar stools with a deep blue, gold, white, and wood theme create a sophisticated appeal. The addition of a perpendicular wall for the new bar created a nook for a long banquette. With a couple of elegant cocktail tables and chairs, it demarcates the lounge area. Sliding metal doors, chunky picture ledges, architectural accent walls, and artsy wall sconces add a pop of fun.
On the main floor, a unique feature fireplace creates architectural interest. The traditional painted surround was removed, and dark large format tile was added to the entire chase, as well as rustic iron brackets and wood mantel. The moldings behind the TV console create a dramatic dimensional feature, and a built-in bench along the back window adds extra seating and offers storage space to tuck away the toys. In the office, a beautiful feature wall was installed to balance the built-ins on the other side. The powder room also received a fun facelift, giving it character and glitz.
---
Project completed by Wendy Langston's Everything Home interior design firm, which serves Carmel, Zionsville, Fishers, Westfield, Noblesville, and Indianapolis.
For more about Everything Home, see here: https://everythinghomedesigns.com/
To learn more about this project, see here:
https://everythinghomedesigns.com/portfolio/carmel-indiana-posh-home-remodel
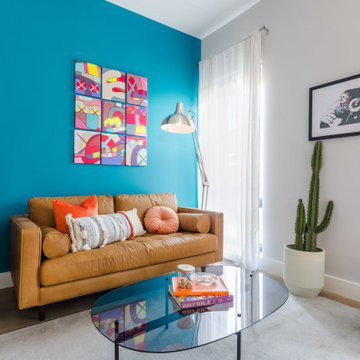
Пример оригинального дизайна: гостиная комната в современном стиле с синими стенами, паркетным полом среднего тона и коричневым полом
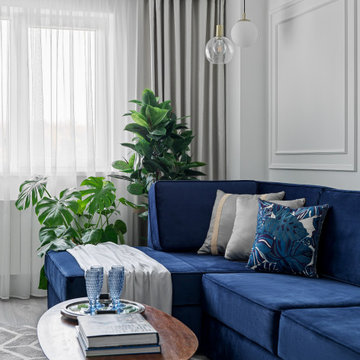
В гостиной вся мебель изготовлена на заказ в студии ELITEINTERIOR.DESIGN по эскизам бюро, столик Zara Home, подушки Etro салон Alster Home, текстиль Елизавета Викторова, посуда салон Эрмитаж.
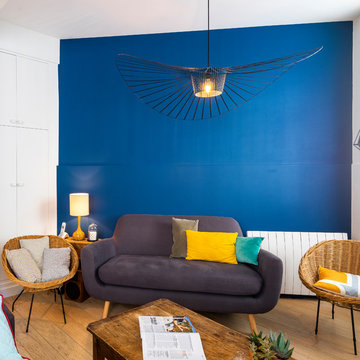
Re-looking du salon ouvert sur la cuisine/salle à manger. La couleur bleue ainsi que le luminaire délimite l'espace salon.
Photo : Léandre Cheron
На фото: парадная гостиная комната среднего размера:: освещение в современном стиле с синими стенами, светлым паркетным полом и бежевым полом без камина с
На фото: парадная гостиная комната среднего размера:: освещение в современном стиле с синими стенами, светлым паркетным полом и бежевым полом без камина с

Elina Pasok
Стильный дизайн: гостиная комната в современном стиле с с книжными шкафами и полками, бежевыми стенами, светлым паркетным полом и бежевым полом без камина - последний тренд
Стильный дизайн: гостиная комната в современном стиле с с книжными шкафами и полками, бежевыми стенами, светлым паркетным полом и бежевым полом без камина - последний тренд
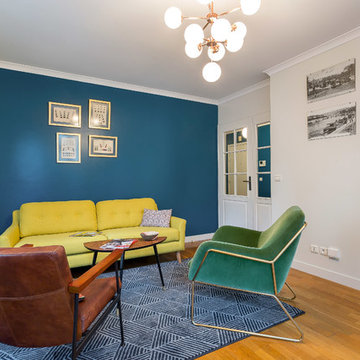
Salon vintage © lalaklak/thomas marquez
Идея дизайна: гостиная комната в современном стиле с синими стенами, паркетным полом среднего тона и коричневым полом без камина, телевизора
Идея дизайна: гостиная комната в современном стиле с синими стенами, паркетным полом среднего тона и коричневым полом без камина, телевизора
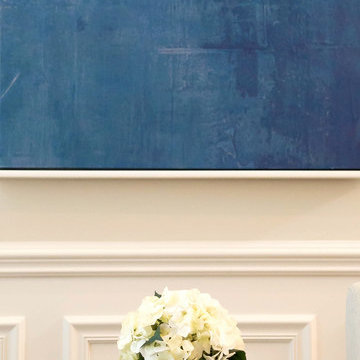
This home displays elegant, coastal living in a casual Florida setting rivaling celebrity neighbors at their signature Arnold Palmer golf oasis.
Designed for a young, growing family that loves design and entertaining but did not want to compromise durability and functionality essential for young boys under 2 years old.

Photography by Scott Benedict
На фото: парадная, открытая гостиная комната среднего размера в современном стиле с темным паркетным полом, фасадом камина из камня, белыми стенами, стандартным камином и телевизором на стене с
На фото: парадная, открытая гостиная комната среднего размера в современном стиле с темным паркетным полом, фасадом камина из камня, белыми стенами, стандартным камином и телевизором на стене с
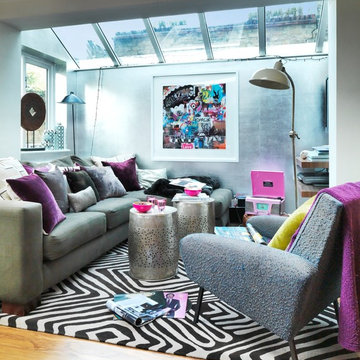
Свежая идея для дизайна: маленькая открытая гостиная комната в современном стиле с серыми стенами и паркетным полом среднего тона для на участке и в саду - отличное фото интерьера
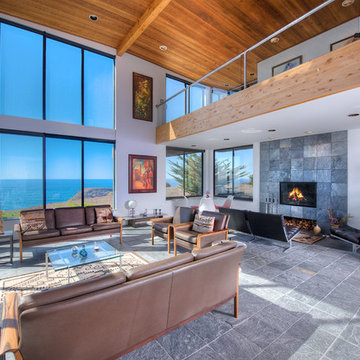
Sea Arches is a stunning modern architectural masterpiece, perched atop an eleven-acre peninsular promontory rising 160 feet above the Pacific Ocean on northern California’s spectacular Mendocino coast. Surrounded by the ocean on 3 sides and presiding over unparalleled vistas of sea and surf, Sea Arches includes 2,000 feet of ocean frontage, as well as beaches that extend some 1,300 feet. This one-of-a-kind property also includes one of the famous Elk Sea Stacks, a grouping of remarkable ancient rock outcroppings that tower above the Pacific, and add a powerful and dramatic element to the coastal scenery. Integrated gracefully into its spectacular setting, Sea Arches is set back 500 feet from the Pacific Coast Hwy and is completely screened from public view by more than 400 Monterey cypress trees. Approached by a winding, tree-lined drive, the main house and guesthouse include over 4,200 square feet of modern living space with four bedrooms, two mezzanines, two mini-lofts, and five full bathrooms. All rooms are spacious and the hallways are extra-wide. A cantilevered, raised deck off the living-room mezzanine provides a stunningly close approach to the ocean. Walls of glass invite views of the enchanting scenery in every direction: north to the Elk Sea Stacks, south to Point Arena and its historic lighthouse, west beyond the property’s captive sea stack to the horizon, and east to lofty wooded mountains. All of these vistas are enjoyed from Sea Arches and from the property’s mile-long groomed trails that extend along the oceanfront bluff tops overlooking the beautiful beaches on the north and south side of the home. While completely private and secluded, Sea Arches is just a two-minute drive from the charming village of Elk offering quaint and cozy restaurants and inns. A scenic seventeen-mile coastal drive north will bring you to the picturesque and historic seaside village of Mendocino which attracts tourists from near and far. One can also find many world-class wineries in nearby Anderson Valley. All of this just a three-hour drive from San Francisco or if you choose to fly, Little River Airport, with its mile long runway, is only 16 miles north of Sea Arches. Truly a special and unique property, Sea Arches commands some of the most dramatic coastal views in the world, and offers superb design, construction, and high-end finishes throughout, along with unparalleled beauty, tranquility, and privacy. Property Highlights: • Idyllically situated on a one-of-a-kind eleven-acre oceanfront parcel • Dwelling is completely screened from public view by over 400 trees • Includes 2,000 feet of ocean frontage plus over 1,300 feet of beaches • Includes one of the famous Elk Sea Stacks connected to the property by an isthmus • Main house plus private guest house totaling over 4300 sq ft of superb living space • 4 bedrooms and 5 full bathrooms • Separate His and Hers master baths • Open floor plan featuring Single Level Living (with the exception of mezzanines and lofts) • Spacious common rooms with extra wide hallways • Ample opportunities throughout the home for displaying art • Radiant heated slate floors throughout • Soaring 18 foot high ceilings in main living room with walls of glass • Cantilevered viewing deck off the mezzanine for up close ocean views • Gourmet kitchen with top of the line stainless appliances, custom cabinetry and granite counter tops • Granite window sills throughout the home • Spacious guest house including a living room, wet bar, large bedroom, an office/second bedroom, two spacious baths, sleeping loft and two mini lofts • Spectacular ocean and sunset views from most every room in the house • Gracious winding driveway offering ample parking • Large 2 car-garage with workshop • Extensive low-maintenance landscaping offering a profusion of Spring and Summer blooms • Approx. 1 mile of groomed trails • Equipped with a generator • Copper roof • Anchored in bedrock by 42 reinforced concrete piers and framed with steel girders.
2 Fireplaces
Deck
Granite Countertops
Guest House
Patio
Security System
Storage
Gardens
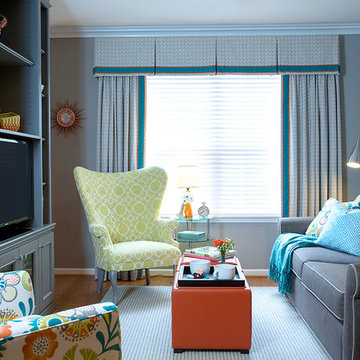
Whitney Gray Photography
Идея дизайна: гостиная комната в современном стиле
Идея дизайна: гостиная комната в современном стиле
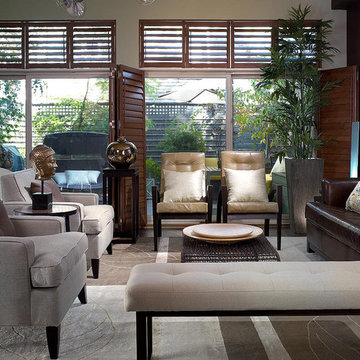
Brandon Barré
На фото: изолированная гостиная комната в современном стиле с телевизором на стене
На фото: изолированная гостиная комната в современном стиле с телевизором на стене
Синяя гостиная комната в современном стиле – фото дизайна интерьера
6

