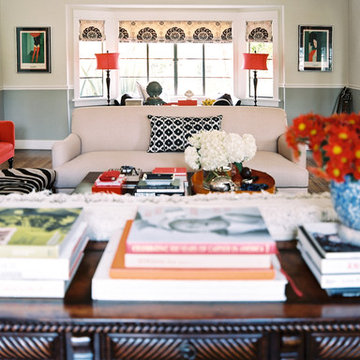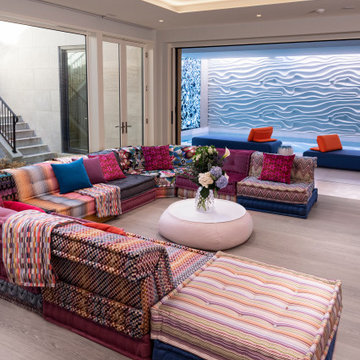Синяя гостиная комната в современном стиле – фото дизайна интерьера
Сортировать:
Бюджет
Сортировать:Популярное за сегодня
21 - 40 из 7 058 фото
1 из 3
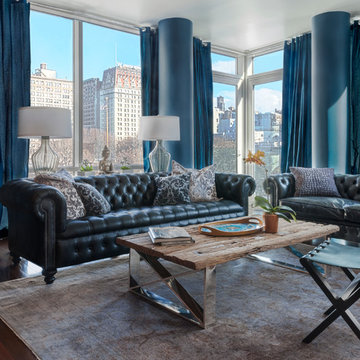
Industrial Chic Decor in the Union Square area in NYC. Photography by Steven Mays
На фото: гостиная комната среднего размера в современном стиле с синими стенами и паркетным полом среднего тона без камина, телевизора
На фото: гостиная комната среднего размера в современном стиле с синими стенами и паркетным полом среднего тона без камина, телевизора
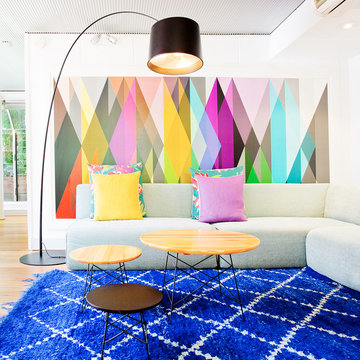
Designer: Bronwyn Poole
Photographer: Matt Craig
Источник вдохновения для домашнего уюта: гостиная комната в современном стиле с белыми стенами и ковром на полу
Источник вдохновения для домашнего уюта: гостиная комната в современном стиле с белыми стенами и ковром на полу

The family room, including the kitchen and breakfast area, features stunning indirect lighting, a fire feature, stacked stone wall, art shelves and a comfortable place to relax and watch TV.
Photography: Mark Boisclair

Living Room
Photos: Acorn Design
Пример оригинального дизайна: гостиная комната в современном стиле с угловым камином
Пример оригинального дизайна: гостиная комната в современном стиле с угловым камином

Complete interior renovation of a 1980s split level house in the Virginia suburbs. Main level includes reading room, dining, kitchen, living and master bedroom suite. New front elevation at entry, new rear deck and complete re-cladding of the house. Interior: The prototypical layout of the split level home tends to separate the entrance, and any other associated space, from the rest of the living spaces one half level up. In this home the lower level "living" room off the entry was physically isolated from the dining, kitchen and family rooms above, and was only connected visually by a railing at dining room level. The owner desired a stronger integration of the lower and upper levels, in addition to an open flow between the major spaces on the upper level where they spend most of their time. ExteriorThe exterior entry of the house was a fragmented composition of disparate elements. The rear of the home was blocked off from views due to small windows, and had a difficult to use multi leveled deck. The owners requested an updated treatment of the entry, a more uniform exterior cladding, and an integration between the interior and exterior spaces. SOLUTIONS The overriding strategy was to create a spatial sequence allowing a seamless flow from the front of the house through the living spaces and to the exterior, in addition to unifying the upper and lower spaces. This was accomplished by creating a "reading room" at the entry level that responds to the front garden with a series of interior contours that are both steps as well as seating zones, while the orthogonal layout of the main level and deck reflects the pragmatic daily activities of cooking, eating and relaxing. The stairs between levels were moved so that the visitor could enter the new reading room, experiencing it as a place, before moving up to the main level. The upper level dining room floor was "pushed" out into the reading room space, thus creating a balcony over and into the space below. At the entry, the second floor landing was opened up to create a double height space, with enlarged windows. The rear wall of the house was opened up with continuous glass windows and doors to maximize the views and light. A new simplified single level deck replaced the old one.
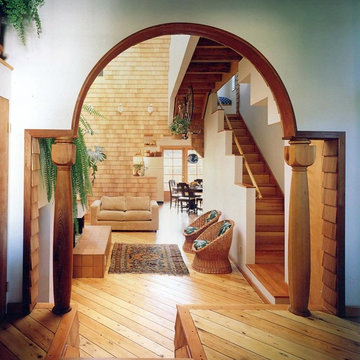
Looking past a den's archway into the living space and out into the dining kitchen beyond
Пример оригинального дизайна: гостиная комната в современном стиле с паркетным полом среднего тона
Пример оригинального дизайна: гостиная комната в современном стиле с паркетным полом среднего тона

На фото: парадная, открытая гостиная комната среднего размера в современном стиле с белыми стенами, угловым камином, бежевым полом, полом из керамической плитки, фасадом камина из штукатурки и телевизором на стене с

For this stunning home, our St. Pete studio created a bold, bright, balanced design plan to invoke a sophisticated vibe. Our love for the color blue was included in the carefully planned color scheme of the home. We added a gorgeous blue and white rug in the entryway to create a fabulous first impression. The adjacent living room got soft blue accents creating a cozy ambience. In the formal dining area, we added a beautiful wallpaper with fun prints to complement the stylish furniture. Another lovely wallpaper with fun blue and yellow details creates a cheerful ambience in the breakfast corner near the beautiful kitchen. The bedrooms have a neutral palette creating an elegant and relaxing vibe. A stunning home bar with black and white accents and stylish wooden furniture adds an elegant flourish.
---
Pamela Harvey Interiors offers interior design services in St. Petersburg and Tampa, and throughout Florida's Suncoast area, from Tarpon Springs to Naples, including Bradenton, Lakewood Ranch, and Sarasota.
For more about Pamela Harvey Interiors, see here: https://www.pamelaharveyinteriors.com/
To learn more about this project, see here: https://www.pamelaharveyinteriors.com/portfolio-galleries/interior-mclean-va

Rénovation d'un appartement en duplex de 200m2 dans le 17ème arrondissement de Paris.
Design Charlotte Féquet & Laurie Mazit.
Photos Laura Jacques.
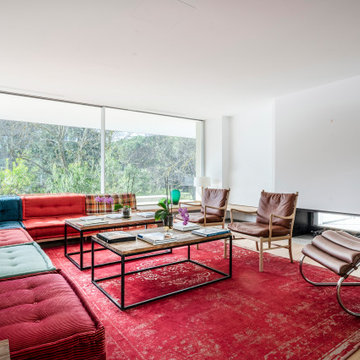
Источник вдохновения для домашнего уюта: гостиная комната в современном стиле с ковром на полу

Great Room featuring a symmetrical seating arrangement with custom made blue sectional sofas and custom made modern swivel chairs. Grounded with a neutral shag area rug. Custom designed built-in cabinetry.

Пример оригинального дизайна: открытая гостиная комната среднего размера в современном стиле с музыкальной комнатой, синими стенами, паркетным полом среднего тона, телевизором на стене и синим диваном без камина

Debido a su antigüedad, los diferentes espacios del piso se derriban para articular un proyecto de reforma integral, de 190m2, enfocado a resaltar la presencia del amplio pasillo, crear un salón extenso e independiente del comedor, y organizar el resto de estancias. Desde una espaciosa cocina con isla, dotada de una zona contigua de lavadero, hasta dos habitaciones infantiles, con un baño en común, y un dormitorio principal en formato suite, acompañado también por su propio cuarto de baño y vestidor.
Iluminación general: Arkos Light
Cocina: Santos Bilbao
Suelo cerámico de los baños: Florim
Manillas: Formani
Herrería y carpintería: diseñada a medida

This new-build home in Denver is all about custom furniture, textures, and finishes. The style is a fusion of modern design and mountain home decor. The fireplace in the living room is custom-built with natural stone from Italy, the master bedroom flaunts a gorgeous, bespoke 200-pound chandelier, and the wall-paper is hand-made, too.
Project designed by Denver, Colorado interior designer Margarita Bravo. She serves Denver as well as surrounding areas such as Cherry Hills Village, Englewood, Greenwood Village, and Bow Mar.
For more about MARGARITA BRAVO, click here: https://www.margaritabravo.com/
To learn more about this project, click here:
https://www.margaritabravo.com/portfolio/castle-pines-village-interior-design/
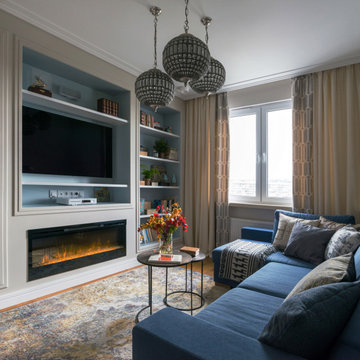
Гостиная получилась многофункциональной: большое количество посадочных мест, журнальный стол и возможность поставить стол-трансформер на случай гостей, библиотека, музыкальная система и ТВ, камин для уюта.

The living room is designed with sloping ceilings up to about 14' tall. The large windows connect the living spaces with the outdoors, allowing for sweeping views of Lake Washington. The north wall of the living room is designed with the fireplace as the focal point.
Design: H2D Architecture + Design
www.h2darchitects.com
#kirklandarchitect
#greenhome
#builtgreenkirkland
#sustainablehome

PHX India - Sebastian Zachariah & Ira Gosalia
На фото: гостиная комната среднего размера в современном стиле с синими стенами и серым полом с
На фото: гостиная комната среднего размера в современном стиле с синими стенами и серым полом с

Home Pix Media
На фото: гостиная комната в современном стиле с серыми стенами и бежевым полом
На фото: гостиная комната в современном стиле с серыми стенами и бежевым полом
Синяя гостиная комната в современном стиле – фото дизайна интерьера
2
