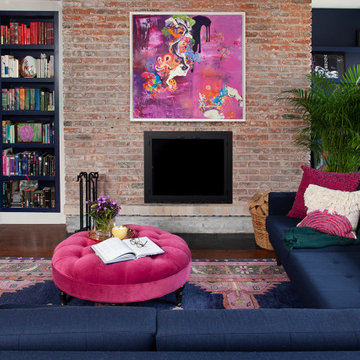Синяя гостиная комната в современном стиле – фото дизайна интерьера
Сортировать:
Бюджет
Сортировать:Популярное за сегодня
141 - 160 из 7 053 фото
1 из 3
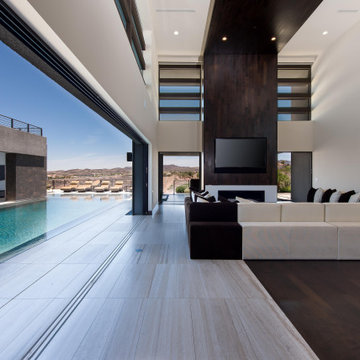
Стильный дизайн: большая открытая гостиная комната в современном стиле с белыми стенами, горизонтальным камином и телевизором на стене - последний тренд
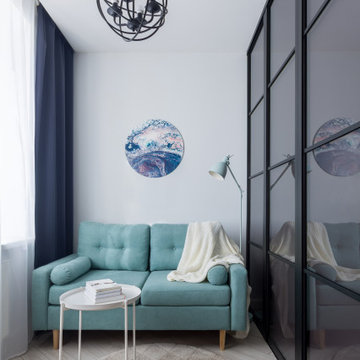
На фото: маленькая открытая гостиная комната в современном стиле с белыми стенами и серым полом для на участке и в саду с
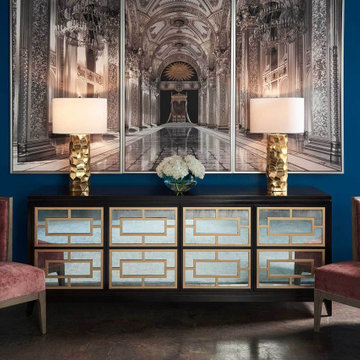
Пример оригинального дизайна: парадная гостиная комната среднего размера в современном стиле с синими стенами, полом из керамогранита и серым полом
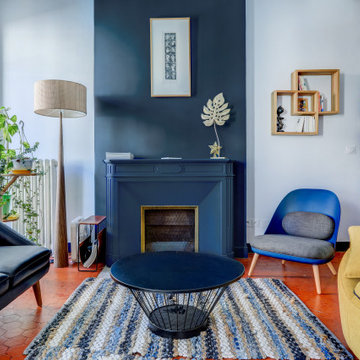
Источник вдохновения для домашнего уюта: парадная гостиная комната среднего размера в современном стиле с синими стенами, стандартным камином и оранжевым полом

Living room entertainment cabinet bookshelf.
На фото: двухуровневая гостиная комната среднего размера в современном стиле с белыми стенами, паркетным полом среднего тона, горизонтальным камином, мультимедийным центром, бежевым полом и фасадом камина из камня
На фото: двухуровневая гостиная комната среднего размера в современном стиле с белыми стенами, паркетным полом среднего тона, горизонтальным камином, мультимедийным центром, бежевым полом и фасадом камина из камня
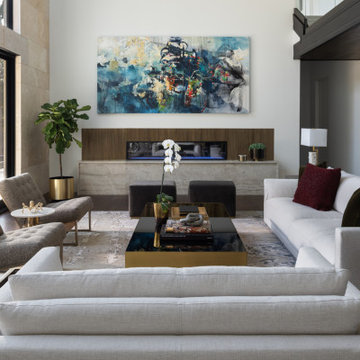
На фото: парадная, открытая гостиная комната в современном стиле с белыми стенами, темным паркетным полом, горизонтальным камином и фасадом камина из дерева без телевизора
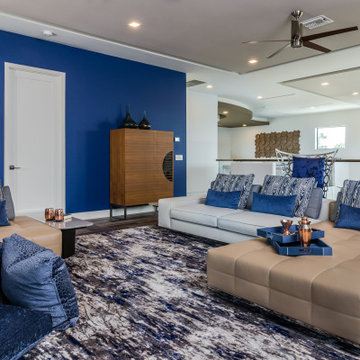
Свежая идея для дизайна: открытая гостиная комната в современном стиле с синими стенами, полом из керамической плитки, бежевым полом и многоуровневым потолком без камина - отличное фото интерьера
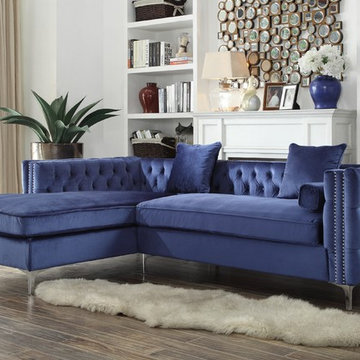
A modern take on a traditional Chesterfield, this chaise sectional is a statement - making piece of beautiful design. Rich velvet is tufted on both the inside and outside of the frame, a beautiful design detail that can be seen from any angle in a room. Single "bench" cushions allow for comfortable multi person seating without cushion separations. This sectional is accented with double rows of nickel-finished nailheads and pairs beautifully with the club chair. Suited for both traditional and contemporary design environments.
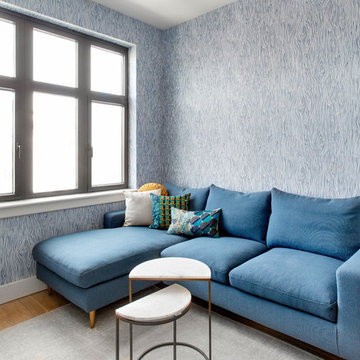
Идея дизайна: маленькая изолированная гостиная комната в современном стиле с синими стенами, светлым паркетным полом, отдельно стоящим телевизором и бежевым полом без камина для на участке и в саду

Description: In early 1994, the architects began work on the project and while in construction (demolition, grading and foundations) the owner, due to circumstances beyond his control, halted all construction of the project. Seven years later the owner returned to the architects and asked them to complete the partially constructed house. Due to code changes, city ordinances and a wide variety of obstacles it was determined that the house was unable to be completed as originally designed.
After much consideration the client asked the architect if it were possible to alter/remodel the partially constructed house, which was a remodel/addition to a 1970’s ranch style house, into a project that fit into current zoning and structural codes. The owner also requested that the house’s footprint and partially constructed foundations remain to avoid the need for further entitlements and delays on an already long overdue and difficult hillside site.
The architects’ main challenge was how to alter the design that reflected an outdated philosophical approach to architecture that was nearly a decade old. How could the house be re-conceived reflecting the architect and client’s maturity on a ten-year-old footprint?
The answer was to remove almost all of the previously proposed existing interior walls and transform the existing footprint into a pavilion-like structure that allows the site to in a sense “pass through the house”. This allowed the client to take better advantage of a limited and restricted building area while capturing extraordinary panoramic views of the San Fernando Valley and Hollywood Hills. Large 22-foot high custom sliding glass doors allow the interior and exterior to become one. Even the studio is separated from the house and connected only by an exterior bridge. Private spaces are treated as loft-like spaces capturing volume and views while maintaining privacy.
Limestone floors extend from inside to outside and into the lap pool that runs the entire length of the house creating a horizon line at the edge of the view. Other natural materials such as board formed concrete, copper, steel and cherry provides softness to the objects that seem to float within the interior volume. By placing objects and materials "outside the frame," a new frame of reference deepens our sense of perception. Art does not reproduce what we see; rather it makes us see.
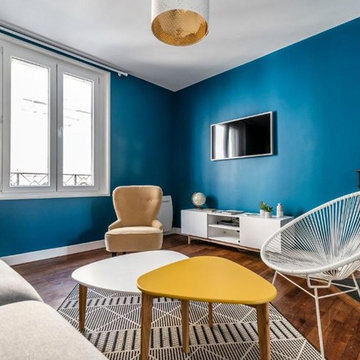
Источник вдохновения для домашнего уюта: гостиная комната среднего размера в современном стиле с синими стенами, паркетным полом среднего тона, угловым камином, фасадом камина из штукатурки, телевизором на стене и коричневым полом
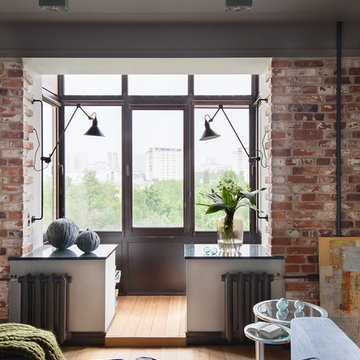
Кухня-гостиная в квартире 86 м. кв. в сталинском доме. Кухня перенесена на место бывшего коридора. Общественная зона - место сбора семьи (2 взрослых и 2 ребенка)
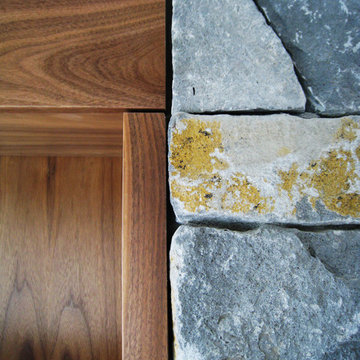
Eric Staudenmaier
На фото: большая парадная, открытая гостиная комната в современном стиле с бежевыми стенами, светлым паркетным полом, подвесным камином, фасадом камина из камня и коричневым полом без телевизора с
На фото: большая парадная, открытая гостиная комната в современном стиле с бежевыми стенами, светлым паркетным полом, подвесным камином, фасадом камина из камня и коричневым полом без телевизора с

This new modern house is located in a meadow in Lenox MA. The house is designed as a series of linked pavilions to connect the house to the nature and to provide the maximum daylight in each room. The center focus of the home is the largest pavilion containing the living/dining/kitchen, with the guest pavilion to the south and the master bedroom and screen porch pavilions to the west. While the roof line appears flat from the exterior, the roofs of each pavilion have a pronounced slope inward and to the north, a sort of funnel shape. This design allows rain water to channel via a scupper to cisterns located on the north side of the house. Steel beams, Douglas fir rafters and purlins are exposed in the living/dining/kitchen pavilion.
Photo by: Nat Rea Photography
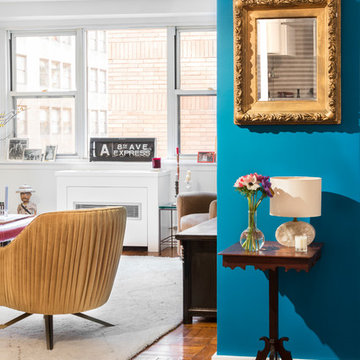
A pop of Dunn Edwards Rare Turquoise wraps around the entry wall highlighted with an antique gold framed mirror that softly reflects the playfulness of the kitchen tile. Rabbit and Roar for West Elm pleated velvet swivel chair and shag white rug brighten the entire room.
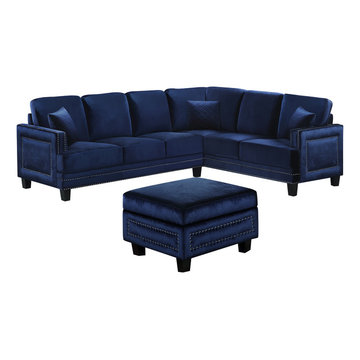
Свежая идея для дизайна: гостиная комната в современном стиле - отличное фото интерьера
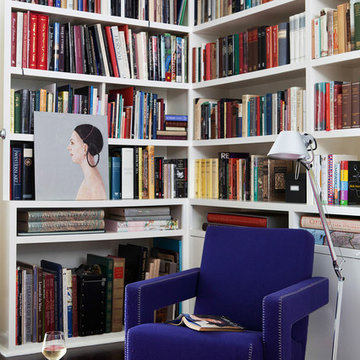
The living room in this Victorian terrace with floor to ceiling in-built bookshelves.
Пример оригинального дизайна: маленькая открытая гостиная комната в современном стиле с с книжными шкафами и полками, белыми стенами и темным паркетным полом для на участке и в саду
Пример оригинального дизайна: маленькая открытая гостиная комната в современном стиле с с книжными шкафами и полками, белыми стенами и темным паркетным полом для на участке и в саду
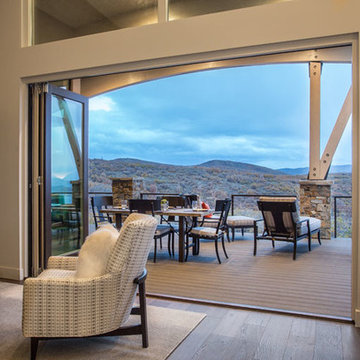
The Great Room opens out to the deck.
Interior Design by Kay Mammen
Photo by Scot Zimmerman
Источник вдохновения для домашнего уюта: открытая гостиная комната среднего размера в современном стиле с серыми стенами, паркетным полом среднего тона, стандартным камином, фасадом камина из камня и скрытым телевизором
Источник вдохновения для домашнего уюта: открытая гостиная комната среднего размера в современном стиле с серыми стенами, паркетным полом среднего тона, стандартным камином, фасадом камина из камня и скрытым телевизором
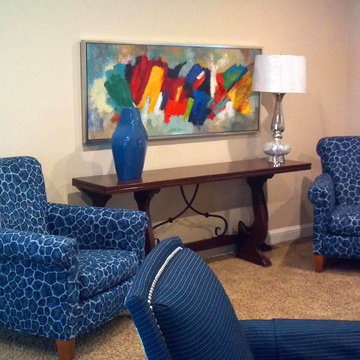
Living Room
Свежая идея для дизайна: гостиная комната в современном стиле с бежевыми стенами и ковровым покрытием - отличное фото интерьера
Свежая идея для дизайна: гостиная комната в современном стиле с бежевыми стенами и ковровым покрытием - отличное фото интерьера
Синяя гостиная комната в современном стиле – фото дизайна интерьера
8
