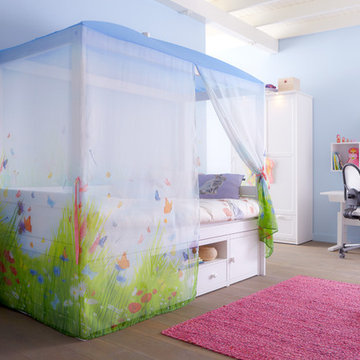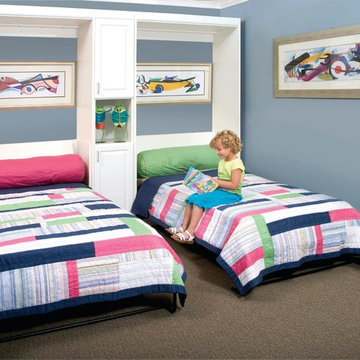Синяя детская в классическом стиле – фото дизайна интерьера
Сортировать:
Бюджет
Сортировать:Популярное за сегодня
61 - 80 из 830 фото
1 из 3
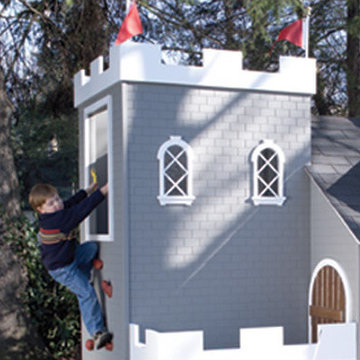
Castle Playhouse with Secret Features! - You won't find a cooler playhouse castle than this mysterious beauty. Scale the rock wall to access a loft with a secret spy tool. You'll find access to the back of the picture hanging over the fireplace. Just slide the eyes open to spy on invaders inside the castle. If the enemy comes while you're inside the playhouse, scurry through the fireplace to a secret room where you can hide until the coast is clear. The inside of the playhouse is complete with a sturdy simulated wood floor, fireplace mantle, mysterious artwork, and painted walls. Use the side door to access an outdoor courtyard where you can hide behind the castle wall and pop up on unsuspecting visitors. Your little knight or princess will create the best childhood memories in this unique castle playhouse. The standard Sassafras Castle Playhouse comes in Sherwin-Williams colors Steely Gray, Extra White, and Gray Screen, as shown. Interior walls are painted the same color as the faux stone on the outside walls. Custom colors and sizes are available. We can even add electricity and air conditioning to this luxurious playhouse. Please note that the tower, secret room, and courtyard are open to the weather.
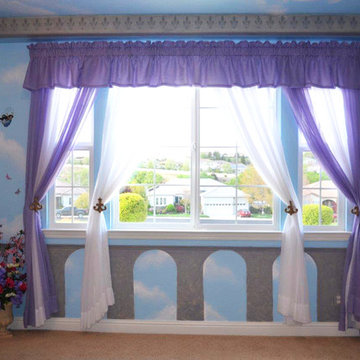
We were contacted by this client near Los Angeles CA to help her transform her current guest room, which was a bonus room with wet bar - into a nursery that could still double as a guest room when needed. Mom also wanted to be able to sleep in the room with her new baby for the first few months, so we wanted a comfortable bed to stay in the room for her purposes as well. The room was to be completed so that it could be easily transformed into a bedroom for their toddler daughter in two years when the baby would be moved to a smaller room. Since the room needed to serve two purposes currently, as well as transform to a little girl's princess room within a short period of time, we designed the room for the older daughter so as to avoid the need to completely redo the room within the next two years.
The client hired us to complete a Cyber Design Package, which means we do not travel to the client's home, but rather we complete the entire room for her via email, phone and skype. She completed the Cyber Design questionnaire, sent photos and room measurements and we got busy creating her floor plans, design board, sourcing the furniture, lighting and accessories and finding a talented muralist. We walk our Cyber Clients through the entire process of installation so they have our expertise and assistance until the room is finished.
Take note of the sliding door on the left side of one of the images. You'll have to look closely! This door slides across to hide an existing wet bar. For resale purposes, we did not want to remove the wet bar, but didn't want their daughters to have access to the space either. So we designed the sliding door and painted the mural to hide the door. Our talented muralist, Allyson Wong did a fantastic job all around!
Contact us if you would like to discuss your child's room design, nursery design or playroom and our Cyber Design services ( Nursery E-Design as some call it). We are happy to discuss it with you during a free phone consultation!

We transformed a Georgian brick two-story built in 1998 into an elegant, yet comfortable home for an active family that includes children and dogs. Although this Dallas home’s traditional bones were intact, the interior dark stained molding, paint, and distressed cabinetry, along with dated bathrooms and kitchen were in desperate need of an overhaul. We honored the client’s European background by using time-tested marble mosaics, slabs and countertops, and vintage style plumbing fixtures throughout the kitchen and bathrooms. We balanced these traditional elements with metallic and unique patterned wallpapers, transitional light fixtures and clean-lined furniture frames to give the home excitement while maintaining a graceful and inviting presence. We used nickel lighting and plumbing finishes throughout the home to give regal punctuation to each room. The intentional, detailed styling in this home is evident in that each room boasts its own character while remaining cohesive overall.
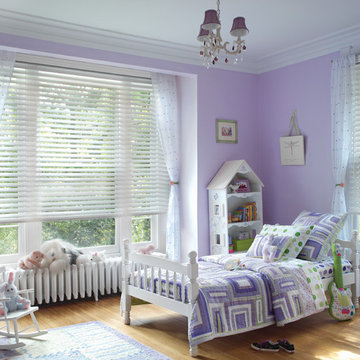
Пример оригинального дизайна: большая детская в классическом стиле с фиолетовыми стенами, паркетным полом среднего тона, спальным местом и коричневым полом для ребенка от 4 до 10 лет, девочки
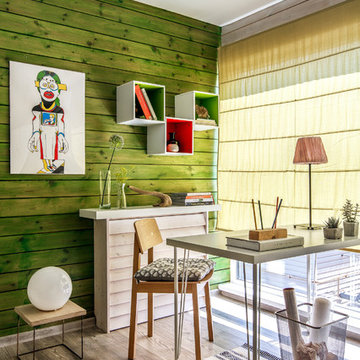
Идея дизайна: детская среднего размера в классическом стиле с рабочим местом, полом из ламината, серым полом и зелеными стенами для подростка, девочки
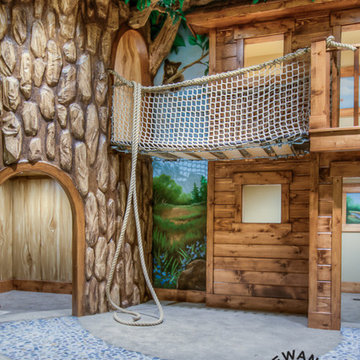
Caroline Merrill
Пример оригинального дизайна: нейтральная детская с игровой среднего размера в классическом стиле с разноцветными стенами и ковровым покрытием для ребенка от 4 до 10 лет
Пример оригинального дизайна: нейтральная детская с игровой среднего размера в классическом стиле с разноцветными стенами и ковровым покрытием для ребенка от 4 до 10 лет
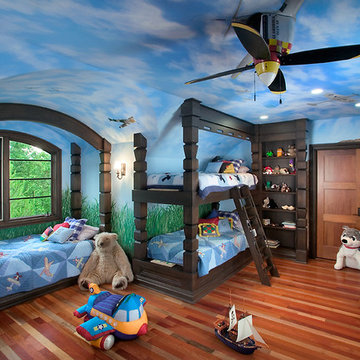
Torrey Pines is a stately European-style home. Patterned brick, arched picture windows, and a three-story turret accentuate the exterior. Upon entering the foyer, guests are welcomed by the sight of a sweeping circular stair leading to an overhead balcony.
Filigreed brackets, arched ceiling beams, tiles and bead board adorn the high, vaulted ceilings of the home. The kitchen is spacious, with a center island and elegant dining area bordered by tall windows. On either side of the kitchen are living spaces and a three-season room, all with fireplaces.
The library is a two-story room at the front of the house, providing an office area and study. A main-floor master suite includes dual walk-in closets, a large bathroom, and access to the lower level via a small spiraling staircase. Also en suite is a hot tub room in the octagonal space of the home’s turret, offering expansive views of the surrounding landscape.
The upper level includes a guest suite, two additional bedrooms, a studio and a playroom. The lower level offers billiards, a circle bar and dining area, more living space, a cedar closet, wine cellar, exercise facility and golf practice room.
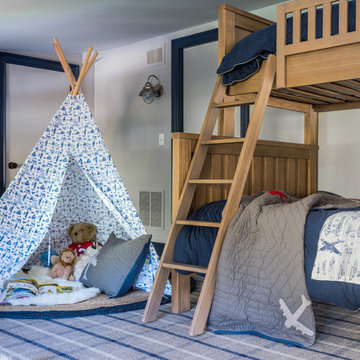
Свежая идея для дизайна: детская в классическом стиле с спальным местом и серыми стенами для ребенка от 4 до 10 лет, мальчика, двоих детей - отличное фото интерьера
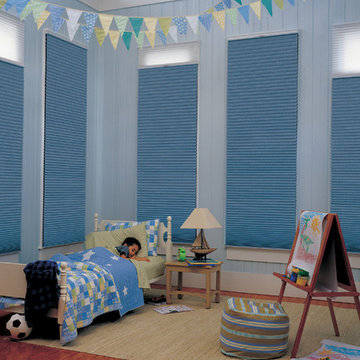
На фото: детская среднего размера в классическом стиле с синими стенами, темным паркетным полом и спальным местом для ребенка от 4 до 10 лет, мальчика с
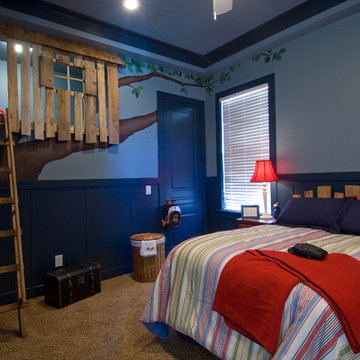
Johan Roetz Photography, Gray Homes of Tampa Bay, Inc.
На фото: детская в классическом стиле с спальным местом с
На фото: детская в классическом стиле с спальным местом с
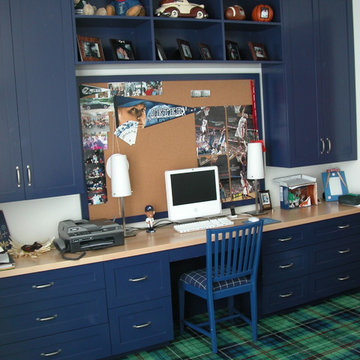
The perfect work and play environment for a 13yr old boy combines his love of sports and Mom's desire for storage!
Пример оригинального дизайна: детская в классическом стиле с рабочим местом и ковровым покрытием для подростка, мальчика
Пример оригинального дизайна: детская в классическом стиле с рабочим местом и ковровым покрытием для подростка, мальчика
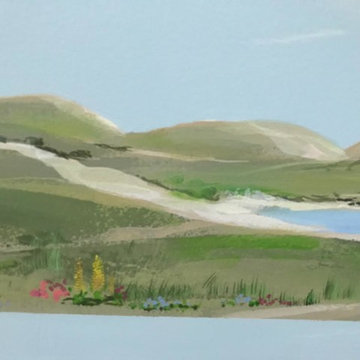
Источник вдохновения для домашнего уюта: нейтральная детская среднего размера в классическом стиле с спальным местом, синими стенами, ковровым покрытием и бежевым полом для ребенка от 1 до 3 лет
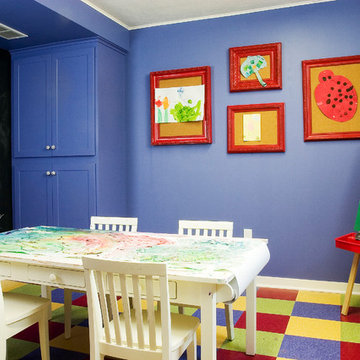
Wes Glenna
Источник вдохновения для домашнего уюта: нейтральная детская в классическом стиле с рабочим местом, разноцветным полом и фиолетовыми стенами для ребенка от 1 до 3 лет
Источник вдохновения для домашнего уюта: нейтральная детская в классическом стиле с рабочим местом, разноцветным полом и фиолетовыми стенами для ребенка от 1 до 3 лет
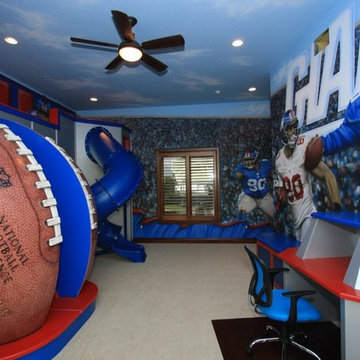
Jason Hulfish
Jason’s unparalleled imagination conjures amazing murals, brilliant beds, and custom rooms that tantalize and inspire. Sculpture, paint, illustration, and a visionary style are his mastered mediums and his ability to create the heart’s desire is his hallmark.
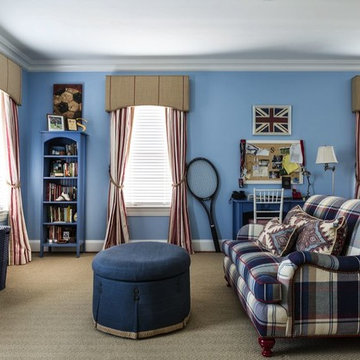
Источник вдохновения для домашнего уюта: детская в классическом стиле с спальным местом, синими стенами и бежевым полом для подростка
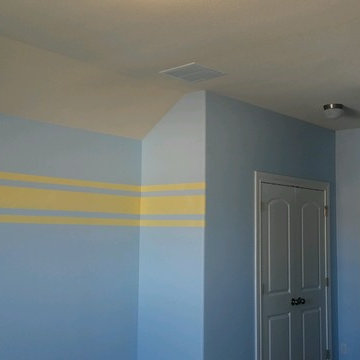
На фото: нейтральная детская среднего размера в классическом стиле с спальным местом и синими стенами
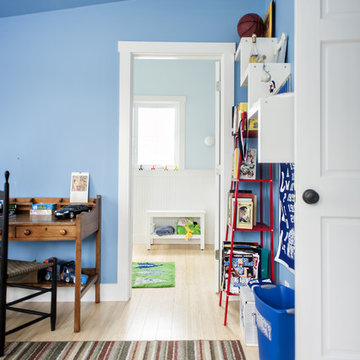
View from new bedroom into new jack-and-jill bathroom.
Architecture by Rock Paper Hammer, construction by Deep Creek Builders, photography by Andrew Hyslop
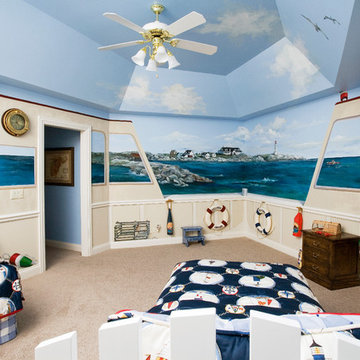
Photography by Linda Oyama Bryan. http://pickellbuilders.com. Nautical Themed Bunk Room for Grandchildren features wainscot walls and tray ceiling.
Синяя детская в классическом стиле – фото дизайна интерьера
4
