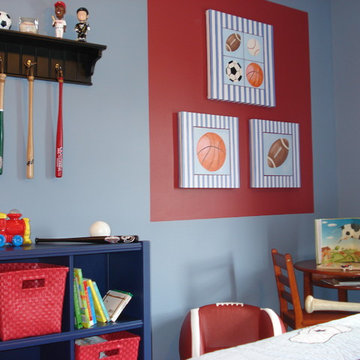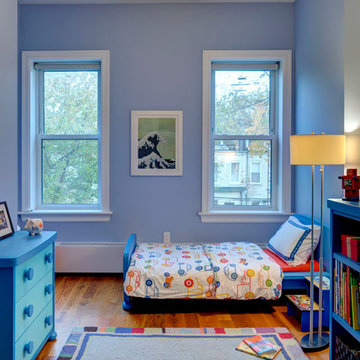Синяя детская в классическом стиле – фото дизайна интерьера
Сортировать:
Бюджет
Сортировать:Популярное за сегодня
21 - 40 из 830 фото
1 из 3
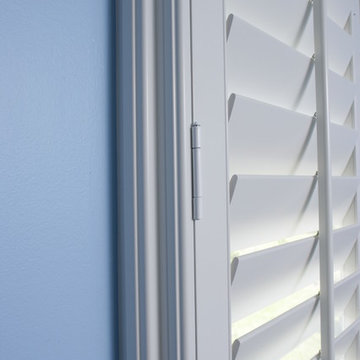
Side view of the Polywood shutter. This frame fit perfectly over existing window casing.
На фото: детская среднего размера в классическом стиле с спальным местом и синими стенами для ребенка от 4 до 10 лет, мальчика с
На фото: детская среднего размера в классическом стиле с спальным местом и синими стенами для ребенка от 4 до 10 лет, мальчика с
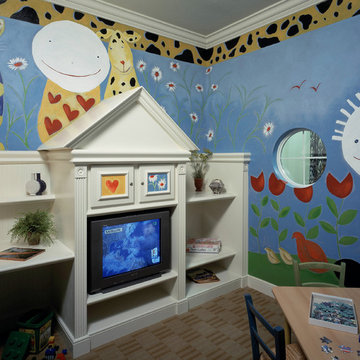
На фото: нейтральная детская с игровой в классическом стиле с синими стенами для ребенка от 4 до 10 лет с
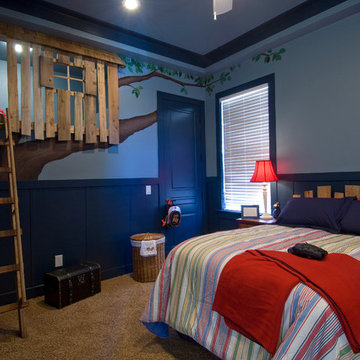
grayhomes.com
Источник вдохновения для домашнего уюта: детская в классическом стиле с спальным местом для мальчика
Источник вдохновения для домашнего уюта: детская в классическом стиле с спальным местом для мальчика
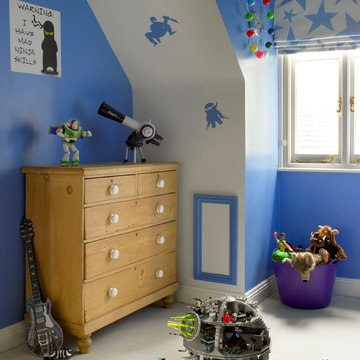
Boy's Bedroom
Nick Smith Photography
На фото: детская в классическом стиле с синими стенами для мальчика с
На фото: детская в классическом стиле с синими стенами для мальчика с
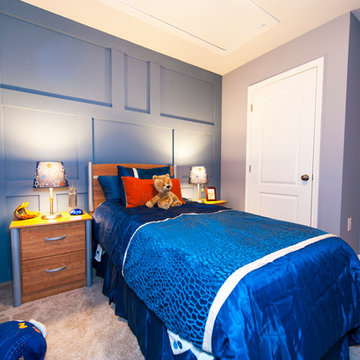
Susie Soleimani Photography: Westphalia Row is the only luxury townhome community in Upper Marlboro that puts access to the Beltway and Greater Washington right at your doorstep. Literally moments from I-495, Westphalia Row greets your arrival with a stately brick entrance monument. Designed to exude elegance and sophistication, a large percentage of the homes have brick-front elevations and most side elevations feature brick water tables. Even most rear elevations feature brick on the lower level, and special architectural details like picket fencing and carriage style garage doors add touches of charm throughout. A Centrally located clubhouse will in the future provide yet another great place to feel right at home at Westphalia Row.
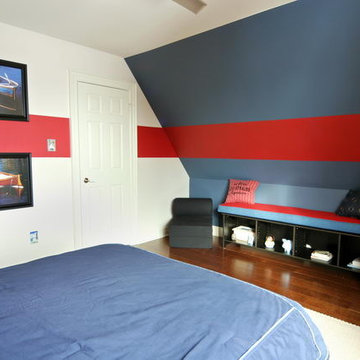
Nautical themed boys bedroom.
This project is 5+ years old. Most items shown are custom (eg. millwork, upholstered furniture, drapery). Most goods are no longer available. Benjamin Moore paint.
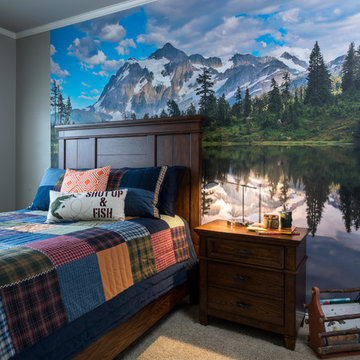
This boy’s room is fun and reflects his personality of the outdoors. We used a custom landscape mural for the accent wall behind the bed. We used gray, navy, orange, and green in the room with bedding, walls colors, wall décor and accessories. Furniture was kept to a minimum.
Michael Hunter Photography
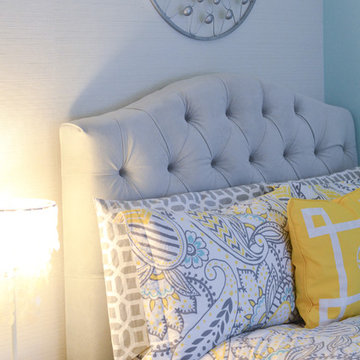
Kate Hart Photography
На фото: детская среднего размера в классическом стиле с спальным местом, синими стенами и темным паркетным полом для девочки, ребенка от 4 до 10 лет с
На фото: детская среднего размера в классическом стиле с спальным местом, синими стенами и темным паркетным полом для девочки, ребенка от 4 до 10 лет с
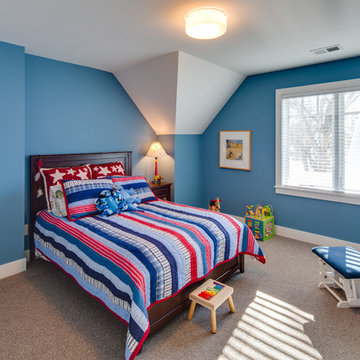
Mark Teskey
Идея дизайна: детская среднего размера в классическом стиле с спальным местом, синими стенами и ковровым покрытием для ребенка от 1 до 3 лет, мальчика
Идея дизайна: детская среднего размера в классическом стиле с спальным местом, синими стенами и ковровым покрытием для ребенка от 1 до 3 лет, мальчика
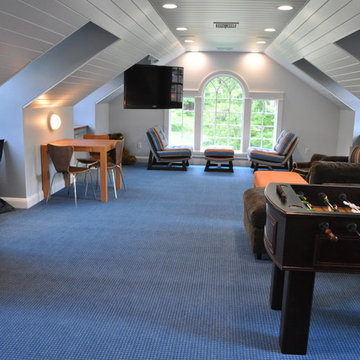
Kids Playroom, Blue, Boys space, toy room, tv room, family room.
Deepdale House LLC
Пример оригинального дизайна: детская в классическом стиле
Пример оригинального дизайна: детская в классическом стиле
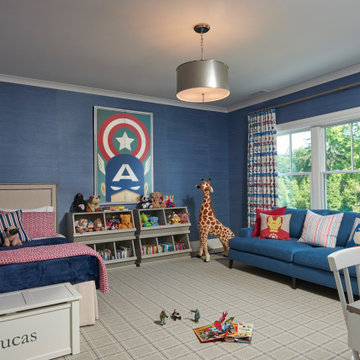
Идея дизайна: детская в классическом стиле с спальным местом, синими стенами, ковровым покрытием и серым полом для ребенка от 4 до 10 лет, мальчика
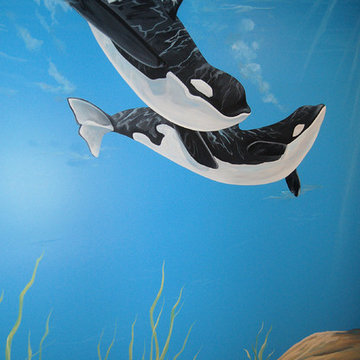
Orca Mural, Ocean Theme Children's Room by
Renne' MacMurray of MacMurrayDesigns.com
Пример оригинального дизайна: детская в классическом стиле
Пример оригинального дизайна: детская в классическом стиле
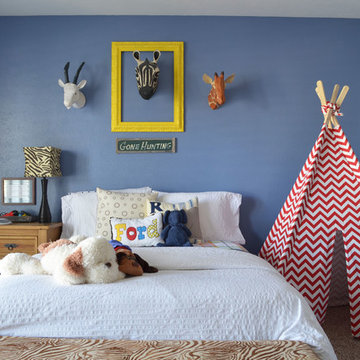
Photo: Sarah Greenman © 2014 Houzz
Идея дизайна: детская в классическом стиле с спальным местом, синими стенами и ковровым покрытием для ребенка от 4 до 10 лет, мальчика
Идея дизайна: детская в классическом стиле с спальным местом, синими стенами и ковровым покрытием для ребенка от 4 до 10 лет, мальчика
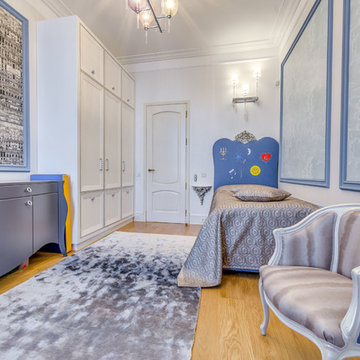
фотограф Данила Леонов
Источник вдохновения для домашнего уюта: большая детская в классическом стиле с спальным местом, светлым паркетным полом и разноцветными стенами для ребенка от 4 до 10 лет, мальчика
Источник вдохновения для домашнего уюта: большая детская в классическом стиле с спальным местом, светлым паркетным полом и разноцветными стенами для ребенка от 4 до 10 лет, мальчика
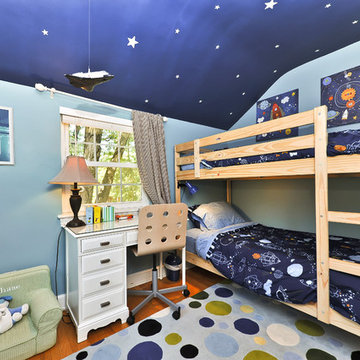
Addition and whole house renovation to 1940's Arlington colonial home; doubling the square-footage. Includes new Kraftmaid Cabinets, new appliances, new dining area, new living room area, full basement playroom, new master, and new guest room.
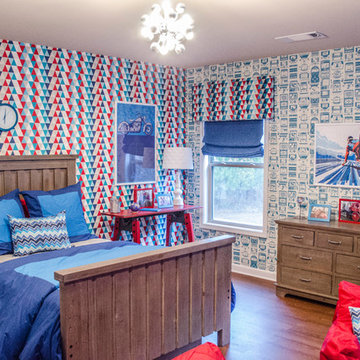
Laurie Hucks
Свежая идея для дизайна: детская в классическом стиле с спальным местом и разноцветными стенами для мальчика - отличное фото интерьера
Свежая идея для дизайна: детская в классическом стиле с спальным местом и разноцветными стенами для мальчика - отличное фото интерьера

A little girls room with a pale pink ceiling and pale gray wainscoat
This fast pace second level addition in Lakeview has received a lot of attention in this quite neighborhood by neighbors and house visitors. Ana Borden designed the second level addition on this previous one story residence and drew from her experience completing complicated multi-million dollar institutional projects. The overall project, including designing the second level addition included tieing into the existing conditions in order to preserve the remaining exterior lot for a new pool. The Architect constructed a three dimensional model in Revit to convey to the Clients the design intent while adhering to all required building codes. The challenge also included providing roof slopes within the allowable existing chimney distances, stair clearances, desired room sizes and working with the structural engineer to design connections and structural member sizes to fit the constraints listed above. Also, extensive coordination was required for the second addition, including supports designed by the structural engineer in conjunction with the existing pre and post tensioned slab. The Architect’s intent was also to create a seamless addition that appears to have been part of the existing residence while not impacting the remaining lot. Overall, the final construction fulfilled the Client’s goals of adding a bedroom and bathroom as well as additional storage space within their time frame and, of course, budget.
Smart Media
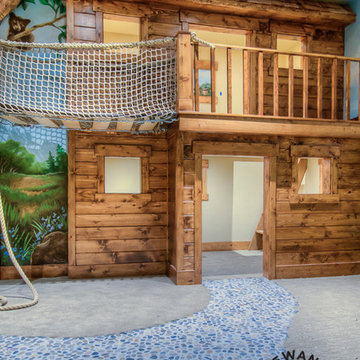
Caroline Merrill
Свежая идея для дизайна: нейтральная детская с игровой среднего размера в классическом стиле с разноцветными стенами и ковровым покрытием для ребенка от 4 до 10 лет - отличное фото интерьера
Свежая идея для дизайна: нейтральная детская с игровой среднего размера в классическом стиле с разноцветными стенами и ковровым покрытием для ребенка от 4 до 10 лет - отличное фото интерьера
Синяя детская в классическом стиле – фото дизайна интерьера
2
